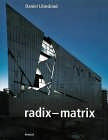Dialogue Architecture, Juan Herreros, Architecture Publication, Architect
Dialogue Architecture
Herreros Arquitectos, Venice Biennale : Architectural Publication by Juan Herreros
17 Jan 2014
Dialogue Architecture by Juan Herreros
Dialogue Architecture brings together the materials included in the installation which Herreros Arquitectos displayed in the Central Pavilion at the most recent Venice Biennale for Architecture by invitation of David Chipperfield and under the slogan of Common Ground.
Dialogue Architecture isn´t only the title of the installation but also the format to name a carefully constructed personality by which its author seek to be identified. In this way the book is much more than the usual collection of work or designs signed by Herreros’ office to become the manifesto of a way of working where architects, specialists and customers are seated together at the same table.
For Juan Herreros, it’s a kind striptease showing the complex back office in which architecture is produced today that normally remains hidden from outsiders. This is a way of demystifying the figure of those architects taking under their shoulders all the decisions of the project to be redefined as the responsible of bringing together all knowledge produced by others and the questions formulated by the users. The objective of such attitude is to display a more approachable character, available and disposed to listen to and incorporate information deriving from many fields into the project.
As a result, the work of the contemporary architect consists of administering, selecting and synthesizing a large amount of data into what is called an ´architectural project`, converting once and for all, this huge quantity of disparate information into an operational logic with its aesthetical, technical and economic content, transforming complexity into simplicity; turning architecture into something comprehensible and penetrating.
Herreros Arquitectos presents a selection of forms, diagrams for team working and construction details which are set out without any reference to the buildings they belong to. The intention is to open up a dialogue about The What? The Who? and The How? associated with the practice of architecture. The volumetric models speak about generic ideas of architecture understood as a repertory of forms alien to any function and scale; the work teams speak of the existence of a community of specialists who, in general, remain invisible but make possible a dialogue between different technologies which is expressed in the construction sections transformed into generic instances of architecture enclosures.
All of this is understood to be at the service of others as a material ready for reuse. The intention is to set up the concept of Thinking Technical which Juan Herreros has been working on for some time; understanding this act of thinking through the technique as a culture, as an instrument for dialogue and the mooring of ideas to their time as the definiteive form by which architecture seeks to contribute to the construction of its own context.
The book has two additional elements which clearly explain how any action in the work of Juan Herreros is seen as a project in itself. The first of them refers to the intention to turn the book into an aesthetic object which has its own language and which is the expression of a degree of material immediacy in the nakedness of its binding and the elegant but austere style which accentuates its character as a manifesto.
The second one seeks a type of relationship of the reader with the book where this is converted into a route map for access to the information which is held in different places on the internet which are arrived at by activating QR codes. The book and the smart phone as complementary contemporary devices design a new way of reading where each searcher undertakes their own journey through the latent information which may be enriched over time so that it does not cease to be valid after a first reading.
Dialogue Architecture – Product Details
Hardcover: 55 pages
Publisher: La Oficina, Spain
Language: English
ISBN: 978-84-940078-4-2
Product Dimensions: 1 x 15 x 40 centimeters/ 0.2 x 6.5 x 15 inches
Dialogue Architecture images / information from Pati Nunez Agency
Architecture Books
Contemporary Architecture Books
Daniel Libeskind Book

image of Daniel Libeskind : Radix – Matrix
Comments / photos for the Dialogue Architecture – New Architecture Publication page welcome
Herreros Arquitectos – external site

