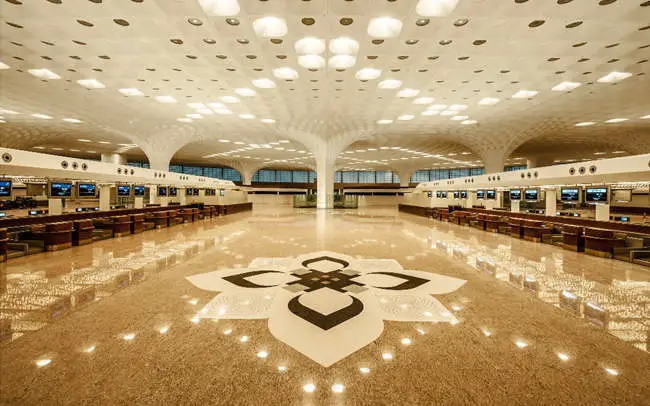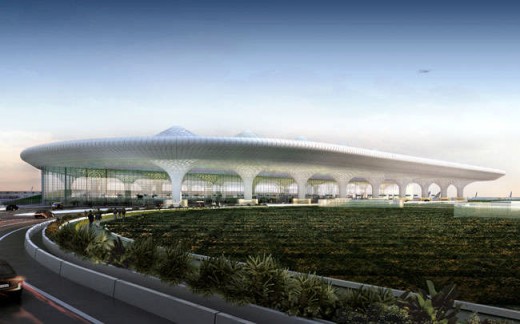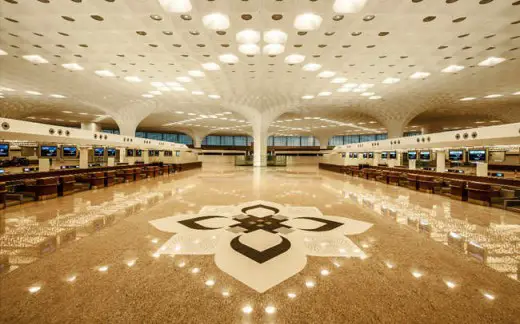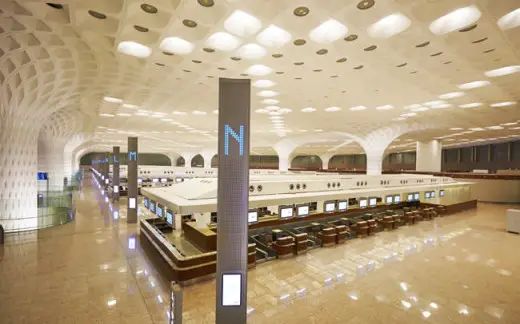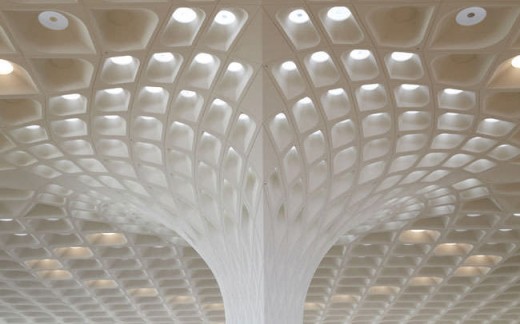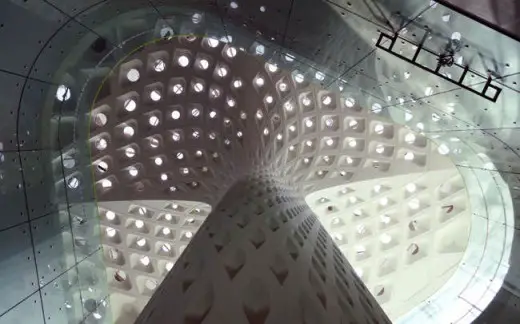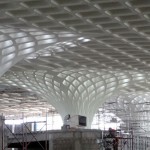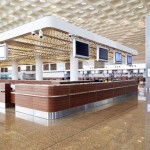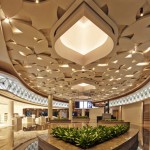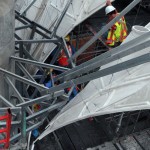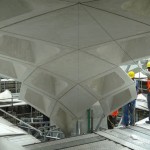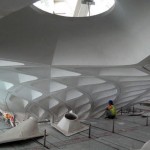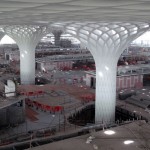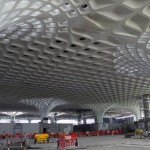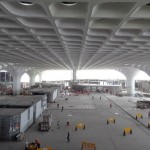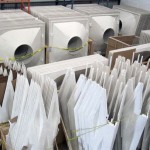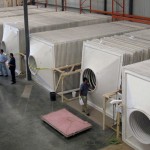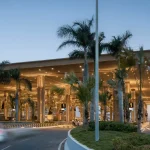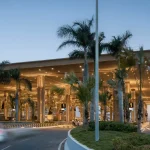Mumbai T2 Airport Terminal, India Building Design, Indian Architecture
Mumbai T2 Airport Terminal
Contemporary Indian Building – design by Skidmore, Owings & Merrill LLP (SOM)
17 Jan 2014
Indian Airport Terminal Building
Design: Skidmore, Owings & Merrill LLP (SOM)
Location: Mumbai, India
Mumbai’s New T2 Airport Terminal GFRG Ceiling Manufactured by Formglas
The recent inauguration of Mumbai airport’s new state-of-the-art T2 terminal reveals an impressive engineering and architectural achievement. The newly opened Terminal 2 building at the Chhatrapati Shivaji International Airport is designed by the New York office of globally leading architectural firm Skidmore, Owings & Merrill LLP (SOM) and built by India-based conglomerate GVK Power & Infrastructure Ltd. (GVK)
The building features a dramatic, technically complex and aesthetically breathtaking molded coffer ceiling inside the terminal, with integrated columns, as well as a striking retail corridor featuring perforated ceiling petals and skylights, manufactured by Formglas Products Ltd., a leading provider of molded architectural product solutions to projects globally.
“The sheer scale and aesthetic impression of the ceiling and columns is difficult to appreciate unless you stand beneath it,” said John Chettleburgh, President and CEO of Formglas, whose company worked in close collaboration with SOM and GVK throughout the Mumbai new airport project to ensure flawless execution of this impressive and critical design element.
The ceiling structure includes more than 4000 coffers, nearly 100 square feet each, and complex columns over 100 feet high. Formglas leveraged sophisticated 3D and CAD/CAM technology to model and fabricate molds, and glass fiber reinforced gypsum (GFRG) material was used to create the modular ceiling and column components installed on site. Formglas manufactured and supervised the installation of close to 40,000 m2 of material over one year, was responsible for other molded decorative ceiling elements throughout the retail, departure and arrival areas, and supported production of exterior architectural components by supplying molds to another producer on the project. “Taking into account that this is likely the largest installation of GFRG in the world, that it involved exceptional logistical coordination of our two North American factories, and was our first major project in India, we are extremely proud of the achievement,” said Chettleburgh.
“Execution of the project was a model of cooperation and collaboration,” said Richard Samson, Senior Vice President of Formglas, and the executive who was responsible for securing and overseeing the project for Formglas. “All project members involved recognized that the successful completion of this one-of-a-kind undertaking required complete trust, open communication and thoughtful contribution of ideas. We were fortunate to be part of a world-class team.”
The new Mumbai Airport terminal will cater to over 40 million passengers annually and serve as a modern, efficient and vital transportation hub for India and the region.
Mumbai T2 Airport Terminal architects : SOM
Mumbai T2 Airport Terminal images / information from Formglas
Location: Mumbai, Maharashtra, western India
Indian Airport Buildings
Indian Airport Architecture
Guwahati International Airport, Assam, Northeast India
Design: Design Forum International
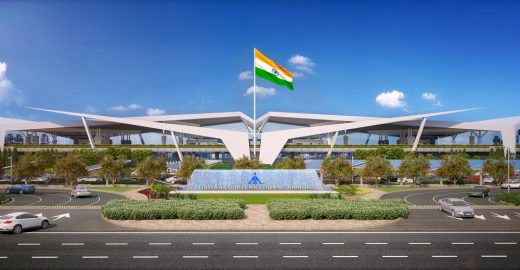
image Courtesy architecture office
Guwahati International Airport in Assam
Chhatrapti Shivaji International Airport Terminal 2 Building, Maharashtra, western India
Architects: Skimore, Owings & Merrill LLP – SOM
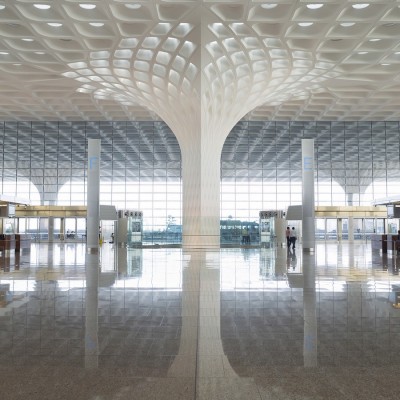
photograph © Robert Polidori
Chhatrapti Shivaji Airport Building in Mumbai
Delhi Airport Building
Design: HOK Architects
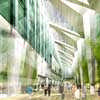
image : HOK
New Delhi Airport Building
Bangalore International Airport Building
Design: HOK Architects
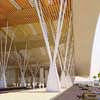
image : HOK
Bangalore International Airport Building
New Delhi Airport Terminal 3
Design: EDAW/AECOM ; Landscape: Odyssey
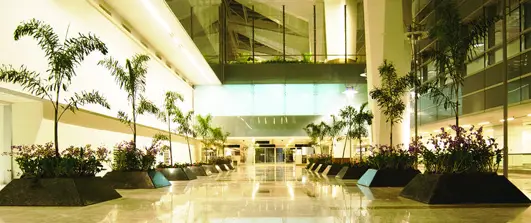
photograph : Rajesh Suneja
IGI Airport Terminal 3 New Delhi
Kolkata International Airport
Design: RMJM Architects
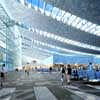
image from architects practice
Kolkata Airport
Guwahati International Airport in Assam
Architecture in India
New Delhi Architecture Walking Tours
Comments / photos for the Mumbai T2 Airport Terminal page welcome
Chhatrapati Shivaji International Airport – external website

