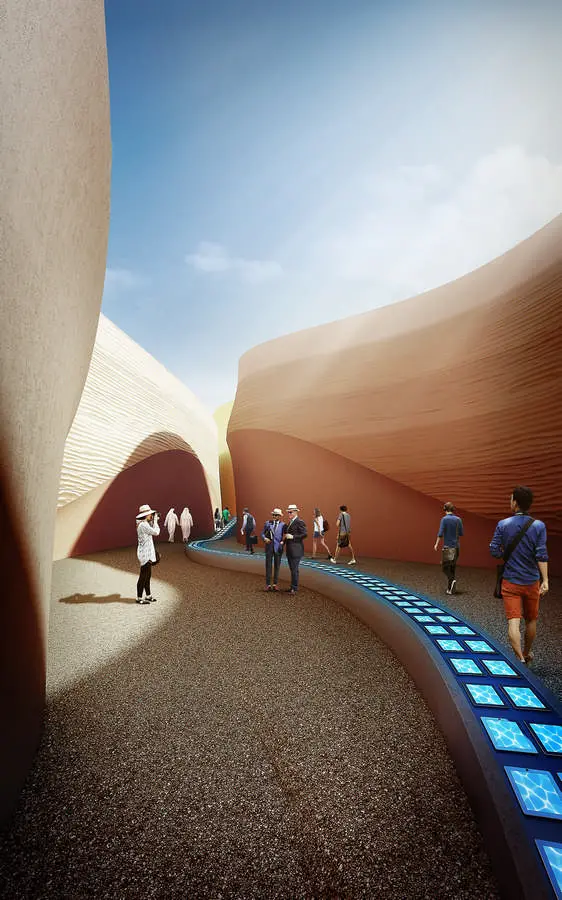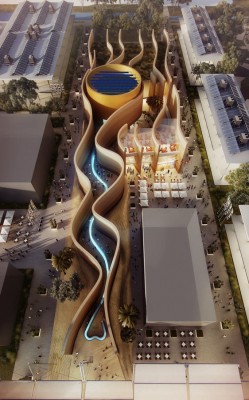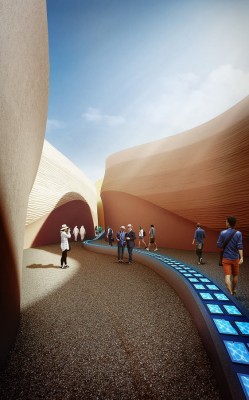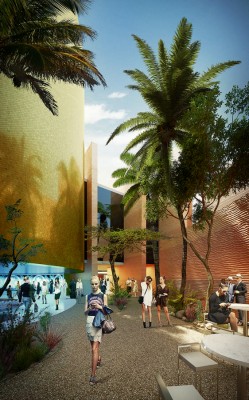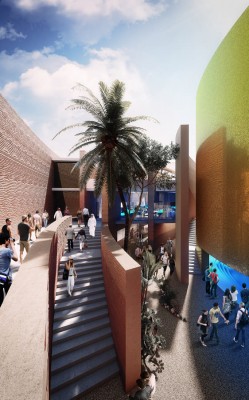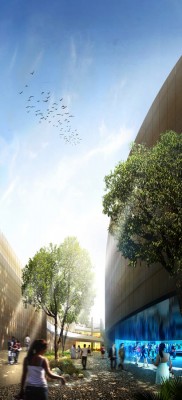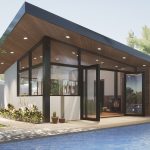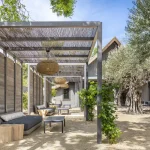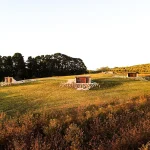United Arab Emirates Pavilion Expo 2015, Milan Building, Italian Architecture, Italy
UAE Pavilion Expo 2015 Milan
New Italian Building – design by Foster + Partners, Architects
14 Jan 2014
United Arab Emirates Pavilion Expo 2015 Milan
Design: Foster + Partners, Architects
Location: Milan, Italy
Images: Foster + Partners
Foster + Partners reveals designs for United Arab Emirates pavilion at Milan Expo
14 January 2014 – Designs have been revealed for the United Arab Emirates pavilion at the 2015 Milan Expo. Bringing the planning principles of the traditional desert city to Milan, the pavilion’s interior of self-shaded streets evokes the experience of the UAE’s ancient communities, while demonstrating the natural energy efficiency of their compact urban form.
The pavilion occupies a large site close to the centre of the Expo and is accessed via its main circulation axis, the decumanus. From here, visitors are drawn into the mouth of a canyon-like space, defined by two undulating 12-metre-high walls. Influenced by ancient planning principles, the paths through the pavilion evoke the narrow pedestrian streets and courtyards of the ancient desert city – and its contemporary reinterpretation in the sustainable Masdar City masterplan in Abu Dhabi.
The walls continue throughout the 140 metre site in a series of parallel waves, unifying the visitor spaces within a dynamic formal language designed to evoke the ridges and texture of sand dunes. To convey a distinctive sense of place, the texture of the walls derives from a scan taken in the desert and construction will utilise materials to represent the different shades of sand across the Emirates. The GRC panels are supported by a steel frame, which can be easily demounted and reconstructed for the pavilion’s eventual relocation in the UAE.
A ramp leads gently upwards from the entrance towards the auditorium. Along this route, the irrigation aqueducts that have traditionally supported agriculture in the region are introduced in digital form, and augmented reality devices help to bring the story of the Emirates to life. A state-of-the-art auditorium is contained within a drum at the heart of the site. After the screening, visitors follow a path through further interactive displays and digital talks, including a special exhibit celebrating Dubai as host city for the 2020 Expo.
The pavilion responds to the Milan Expo’s theme of ‘feeding the planet’ by integrating a variety of dining options around the theme of modern Emirati food. At the end of the exhibition trail visitors reach a green oasis leading into a ground level café, with a formal restaurant on the first floor and a hospitality roof terrace on top. The landscaping around the pavilion and in the open public areas is designed to evoke the terrain and flora of the UAE.
The design targets LEED ‘Platinum’ through a combination of passive principles and active techniques, from rainwater capture on the roof garden to the integration of photovoltaic cells. Most significantly, the building is designed to be recycled and rebuilt in the UAE after the Expo. The launch of designs has also been considered as part of the environmental impact – to eliminate flights, designs are being presented at a live online press conference that connects hubs in London, Milan and Abu Dhabi.
Norman Foster:
“We are very proud to be chosen again to create the national pavilion for the UAE. Our challenge has been to design for two climates – to create a naturally cool, comfortable space for visitors in Milan, while considering the pavilion’s ultimate reconstruction in the Emirates, where there is a need to provide shade from the intense sun. The design reflects our investigations into the form of ancient cities and our appreciation for the desert landscape. It also maximises the opportunities presented by the elongated site – the dramatic canyon-like entrance will welcome people inside, and the channels between the high walls provide intuitive circulation, naturally leading visitors to the auditorium, exhibition and restaurant spaces.”
United Arab Emirates Pavilion Expo 2015 Milan – Building Information
EXPO MILANO 2015 FACT SHEET
ABOUT UNIVERSAL EXPOSITION:
Universal Expositions (also known as World’s Fairs) have been held throughout the world since 1851 and bring together companies, organizations and individuals around a common universal theme or challenge of collective importance. Expos have had a lasting legacy and impact on their host cities and countries. Iconic landmarks, including Paris’ Eiffel Tower, London’s Crystal Palace and San Francisco’s Palace of Fine were originally built for these expositions. In 2008, The Bureau International des Expositions (BIE), which since 1928 has been the official intergovernmental body overseeing Universal and International Expositions, selected Milan to host Expo 2015.
ABOUT EXPO MILANO 2015:
Milan will host the Universal Exposition under the theme of “Feeding the Planet, Energy for Life” from May 1st to October 31, 2015, welcoming 141 participating countries and countless international organizations, civil society organizations and companies. The goal of Expo is to propose specific solutions that ensure the right to sufficient, healthy and safe nutrition, and to guarantee environmental, social and economic sustainability of the food industry.
The problems and possible solutions to nutrition have become a strategic priority of the international community in a world where one out of eight people (870 million1 human beings) are starving, 12 percent of the population is obese2 and almost 800 million people do not have access to drinking water3. Over the course of the year, participating companies and organizations will work together to illustrate excellence in food production techniques, strategies to combine production with energy efficiency, the use of renewable energy sources and the protection of natural resources.
KEY FACTS:
Expo Milano is expected to provide a significant boost to Italy’s economy:
Public Sector Investment: 1.3 billion Euros
Private Sector Investment: 300 million Euros
Participating Countries: 1 billion Euros
Impact on Tourism: 5 billion Euros
Creation of Jobs: 199,000 employed directly and indirectly
Visitors Anticipated: Over 20 million people
PARTNERS:
Global Official Partners in the Expo Milano 2015 include: Accenture, Enel, Fiat, Intesa Sanpaolo, Samsung Electronics Italia, Selex ES, Telecom Italia
Official Premium Partner include: Coop
Official Partners include: Came, Cisco, Eni, Eutelsat, Fiera Milano, Illy
For more information, please visit: http://en.expo2015.org/
1 Source FAO, October 2012
2 Source: UNICEF, March 2012
3 Source FAO, October 2012
United Arab Emirates Pavilion Expo 2015 in Milan images / information from Foster + Partners
Location: Milan, Lombardy, northern Italy
Milan Architecture
Contemporary Milanese Architecture
Milan Building Designs – chronological list
Milan Architecture Tours – city walks by e-architect
Milan Architects Offices – architectural firm contact details on e-architect
Pavilions at Expo 2015 Milan
Qatar’s Pavilion – Expo 2015 Milan
Design: Andrea Maffei Architects
Qatar Pavilion Expo 2015
Iran’s Pavilion – Expo 2015 Milan
Design: New Wave Architecture
Iran Pavilion Expo 2015
Iran Pavilion Expo 2015 Milan : winning design
Website: Expo 2015 Milan
CityLife Skyscraper
Design: Arata Isozaki & Andrea Maffei Architects
CityLife Skyscraper
New Trade Fair
Design: Massimiliano e Doriana Fuksas Architects
New Trade Fair Milan
Comments / photos for the United Arab Emirates Pavilion Expo 2015 in Milan Architecture page welcome

