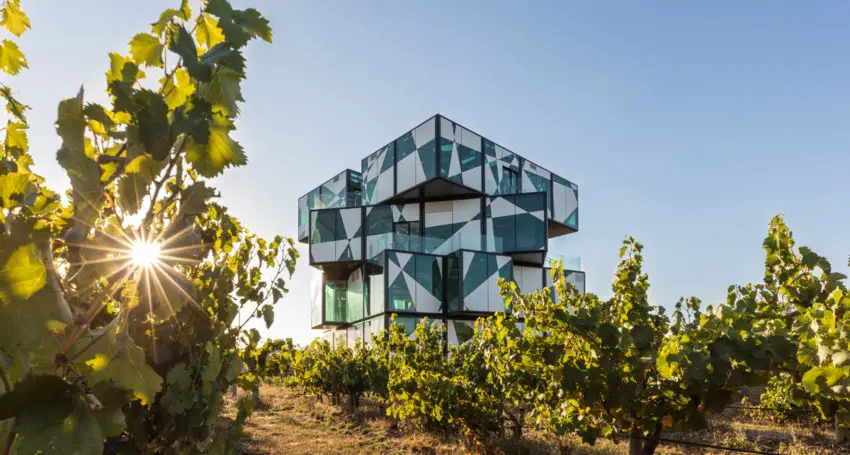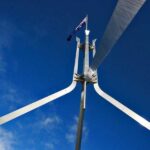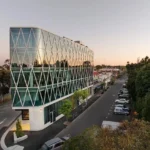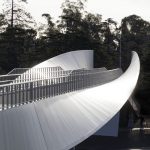Adelaide buildings: South Australia architecture, Architect, Building Projects, Tower, Office, House, Real Estate
Adelaide Buildings, South Australia Architecture
Key Contemporary Architectural + Property Developments, South Australian Built Environment News
post updated 9 February 2025
6 February 2025
Tiwu Kumangka, Blackwood
Architects: DesignInc
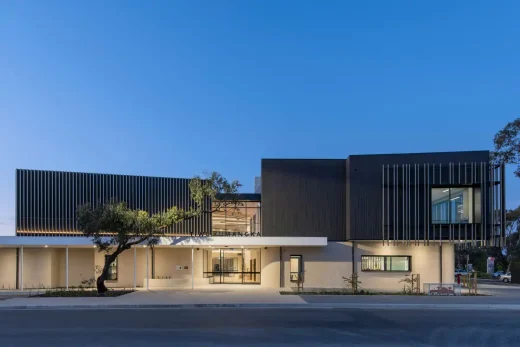
photo : David Sievers
Tiwu Kumangka Library, Blackwood, Adelaide
Tiwu Kumangka is located in Blackwood, a southeastern suburb nestled within the foothills of Adelaide. Linking building form, landscape and reserve, the two-storey library and multipurpose community hub brings people together to connect, explore, learn and create.
+++
Adelaide Building News
South Australia Architecture News 2022 – 2023, chronological:
1 Jun 2023
Doyle Residence, Alexandra Avenue, Rose Park
Architects: Glasshouse Projects
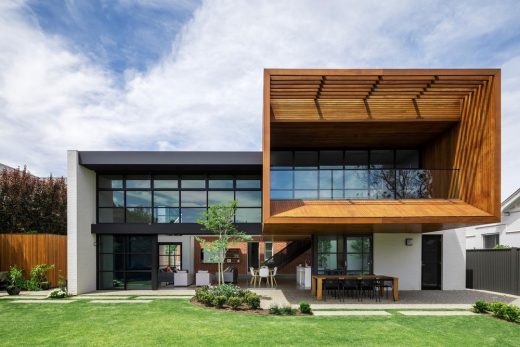
photo : Aaron Citti
Doyle Residence, Rose Park
27 Mar 2023
Residence 264
Architects: Enzo Caroscio Architecture
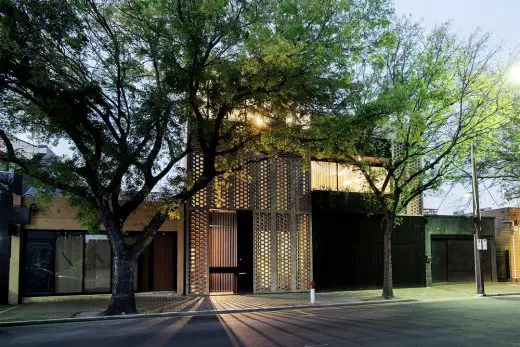
render : Peter Fisher Photography
Residence 264
Residence 264 is a new and innovative house typology derived from its site’s constraints and designed to take advantage of its location’s amenity. Located within an urban city context, the small site is contained between building forms on three sides with a south facing street frontage.
+++
18 Aug 2022
Port Willunga Residence
Architecture: Urban Habitats
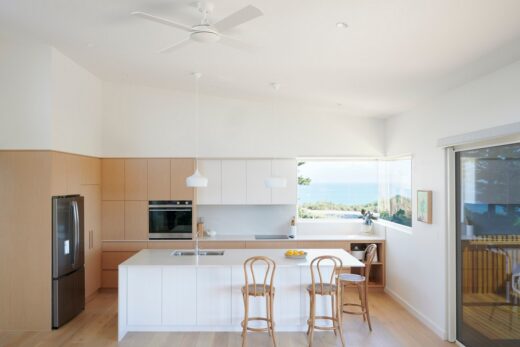
photo : Kate Bowman Photography
Port Willunga Residence, South Australia
The early engagement of Urban Habitats’ inhouse Architect to coordinate demolition of the 1950s timber structure to make way for the new two-storey designed residence to compliment the fall of the block down toward to the roadside and still to take in the sea and mountain views. A considered selection of construction materials and colour palette add interest to this Adelaide home.
29 July 2022
House on Haines
Architecture: Studio Nine Architects
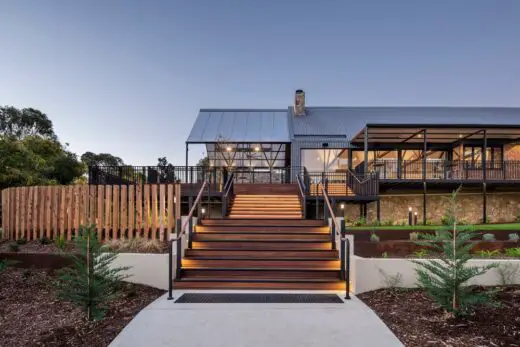
photo : David Sievers
House on Haines, Adelaide
Located within the Adelaide foothills, House on Haines is a uniquely designed functions and wedding destination. The new venue, accommodating up to 200 guests, is an expansion to the existing Tea Tree Gully Hotel offering, situated just 30 minutes from the Adelaide CBD.
9 Mar 2022
Number 14, Adelaide Hills, South Australia
Design: Black Rabbit Architecture + Interiors
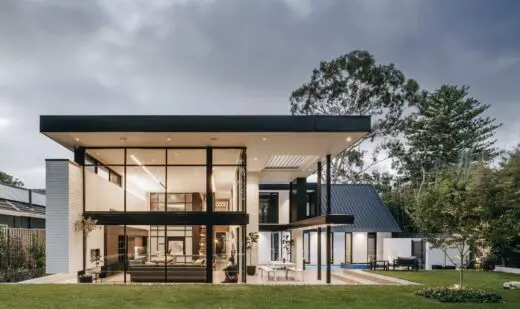
photo : Christopher Morrison
Number 14, Heathpool House
This new Australian property asserts itself as some of the most interesting real estate in Adelaide, amongst the traditional housing typology of a leafy Adelaidean streetscape. Keeping within its context by subtly nodding its head to the bungalow that previously occupied the site.
More Adelaide Buildings on e-architect soon.
+++
Adelaide Buildings News in 2021
13 Aug 2021
Number 6, Adelaide Hills, South Australia
Design: Black Rabbit Architecture + Interiors
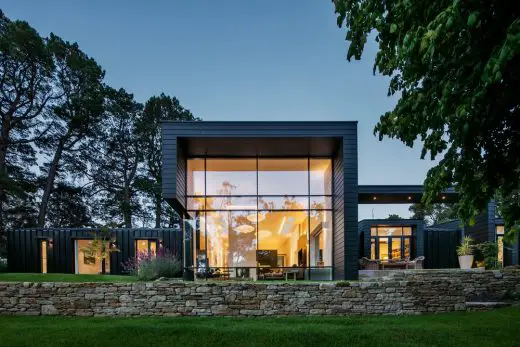
photo : Aaron Citti
Number 6, Adelaide Hills House
Tucked away from the hustle and bustle of city life and surrounded by the serenity of the Adelaide Hills this property is above all a place to call home. Gestures to iconic forms from days gone by, familiarity of homely materials punctuated by ‘blackness’, articulating the interiors and affording the tiered and gloomy original house a new lease on life.
12 May 2021
Her Majesty’s Theatre, Adelaide Building
9 May 2021
58 IPARRITYI, Adelaide Whitmore Square building
18 Apr 2021
Victor Harbor Senior High School, Adelaide
1 Feb 2021
Mosaic Hotel, Adelaide
12 Mar 2021
District Bar
More contemporary Adelaide Buildings online here at e-architect soon.
+++
Adelaide Buildings News in 2020
10 Aug 2020
Spinifex House
6 Aug 2020
Torrens Park Residence
2 Aug 2020
PR House
6 Jul 2020
Tonkin Consulting
31 May 2020
BB Garage
28 Mar 2020
The LVL House
More new Adelaide Buildings online here soon.
+++
Adelaide Buildings News in 2019
17 Oct 2019
Pridham Hall in Adelaide
21 Jan 2019
LBK House in Adelaide
7 Nov 2018
The Playful House, Brighton
Design: Martin Friedrich Architects
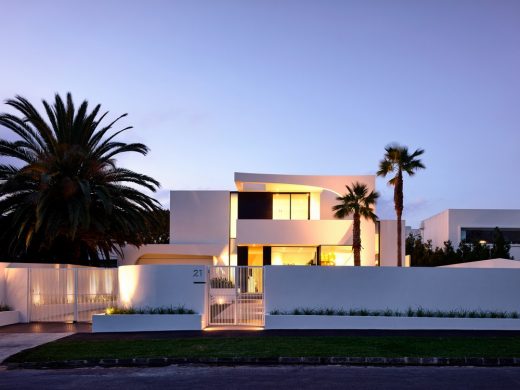
image Courtesy architecture office
House in Brighton, Adelaide
The brief was to highly renovate their existing house largely from the 1980’s albeit was actually a renovation of a 1930’s house. They wanted to open up the small tight passages with low ceilings, create large spaces in the living zones and bring in light into this dark house.
16 Aug 2018
Design: Woods Bagot Architects
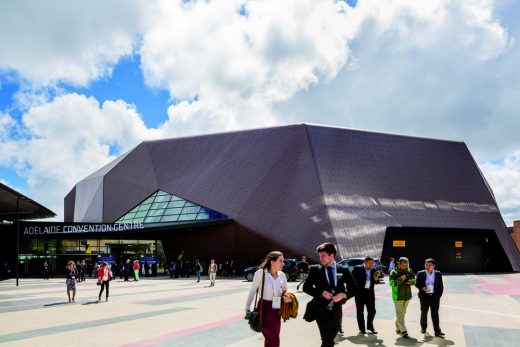
photo : Trevor Mein
Adelaide Convention Centre
A locally-driven design intent has delivered a building that not only responds to the local environment, but has become part of a wider place making strategy.
20 Jun 2018
SAHMRI 2 Building
Design: Woods Bagot Architects
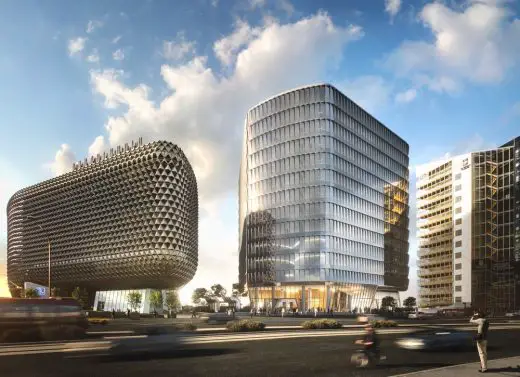
image courtesy of architects
SAHMRI 2 Building
Concept images have been released of Australia’s newest clinical and research facility, in Adelaide’s growing health and biomedical precinct. SAHMRI 2 will house Australia’s first proton therapy unit for cancer treatment – the Australian Bragg Centre for Proton Therapy and Research.
12 May 2018
Adelaide Contemporary Designs by Shortlisted Architects
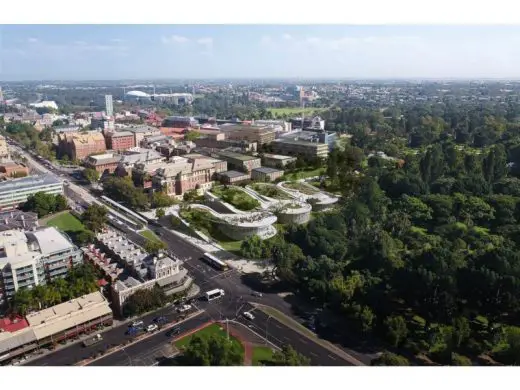
image courtesy of architects
Adelaide Contemporary Designs
Adelaide Contemporary design proposals unveiled as six star teams compete for the chance to design a new South Australia landmark.
24 May 2018
Tonsley Main Assembly Building (MAB)
24 Jan 2018
Adelaide Contemporary shortlisted architects welcomed and competition jury announced
The six star design teams vying to win the Adelaide Contemporary International Design Competition were welcomed to Adelaide with an Aboriginal welcome by Kaurna Elder, Frank Wanganeen, earlier this week. Jay Weatherill MP, Premier of South Australia and Minister for the Arts, addressed them as they prepared for a site visit and briefing.
Adelaide Contemporary International Architecture Contest Shortlist News
Adelaide Buildings – News from 2008 to 2017
12 Dec 2017
Adelaide Contemporary International Competition News
27 Dec 2017
d’Arenberg Cube
There are grander and more expensive cellar doors in the world, but for sheer originality and invention South Australia’s newly-opened d’Arenberg Cube is unrivalled.
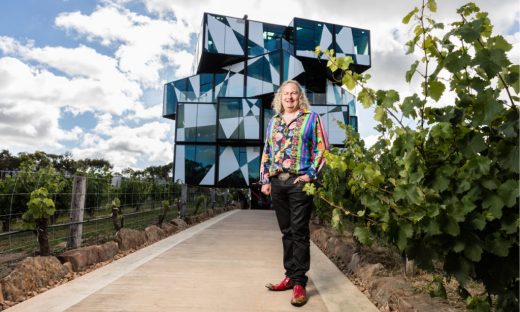
photo courtesy of Creative Commons story from The Lead South Australia
For leading Australian winemaker Chester Osborn, pictured below, it’s the realisation of a 14-year dream, but for the McLaren Vale wine region 40km south of the South Australian capital of Adelaide, the Cube could bring tens if not hundreds of thousands more wine tourists to visit one of the world’s most unusual and dramatic cellar doors.
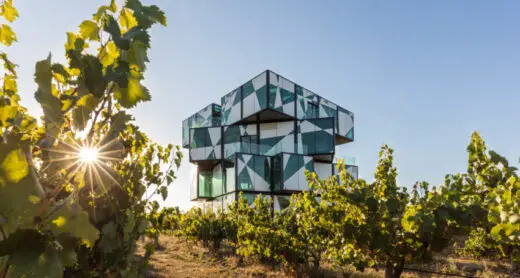
photo courtesy of Creative Commons story from The Lead South Australia
The five storey AUD$15 million glass-encased steel and concrete structure was inspired by Rubik’s Cube – an architectural puzzle four modules wide, four high – seeming to float above the entrance ground floor, and four deep. The architectural twist at the d’Arenberg Cube is that the two top floors are askew, rotated on their axis, just as if you’d twisted your Rubik’s Cube – which both architects and builders agree have made it the most difficult project on which they’ve ever worked.
As visitors approach the entrance there’s a haunting background sound, created by a local DJ but the instrument making it is a weather station. As the weather changes each of eight parameters (temperature, humidity and so on) talk to a unique musical playback system along a range of keys, tones and volume.
3 Nov 2017
Realm Apartments, Austin Street
Design: Elenberg Fraser Architects
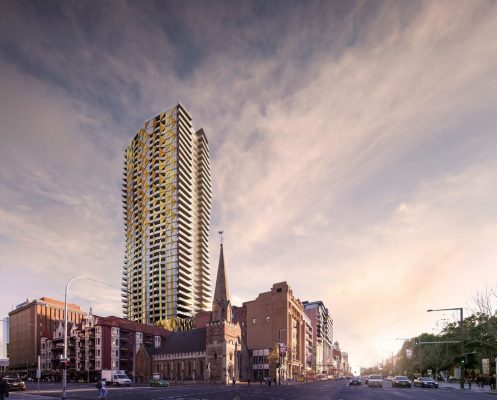
image : Pointilism Architectural Visualisation
Realm Apartments
This 40 storey tower, 132 m high, will become the tallest residential building in the city. The geometric arrangement of perforated gold screens across the east and west façades provide solar and wind protection for the apartments, and balcony activation behind.
30 Oct 2017
Urban Wetland in heart of Adelaide wins national Sustainability Award
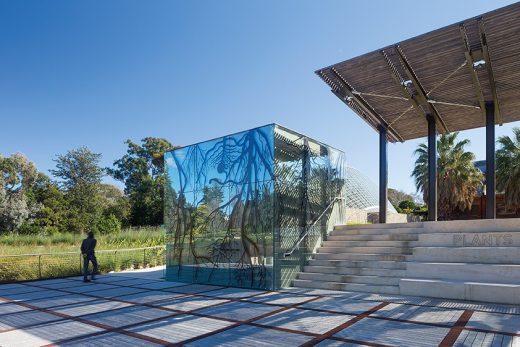
photo : John Gollings
Adelaide Botanic Gardens Wetland
TCL’s Adelaide’s Botanic Gardens Wetland has won the 2017 Sustainability Award for Landscape and Urban Design. Located in the south-east corner of the Adelaide Botanic Gardens (ABG), the Wetland is a highly urbanised waterway near the centre of Adelaide.
19 Sep 2017
Adelaide Contemporary International Design Competition
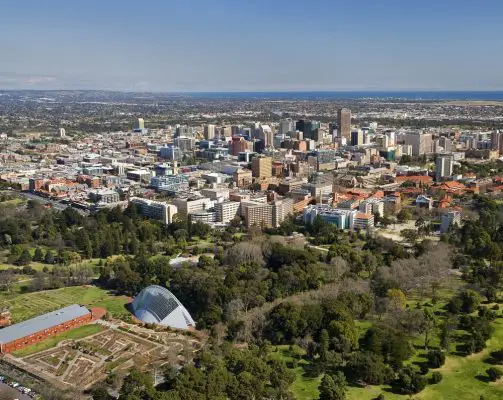
photo © davidwallphoto.com
Adelaide Contemporary International Architecture Contest News
The Government of South Australia is commissioning an international search for a world-class team to design the much-anticipated Adelaide Contemporary – a second site for the acclaimed Art Gallery of South Australia.
18 Mar 2016
Flinders University Redevelopment – Plaza and Student Hub
Design: Mott MacDonald
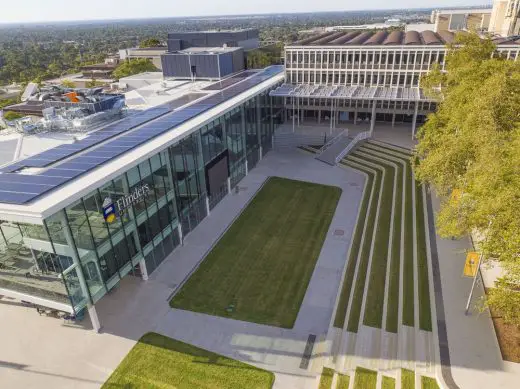
image from architects practice
Flinders University Building in Adelaide
The new Plaza and Student Hub brings together student associations and clubs, a retail precinct, food and beverage outlets and 24-hour study and relaxation areas.
9 Feb 2016
SKYCITY Entertainment Complex Building
Design: The Buchan Group
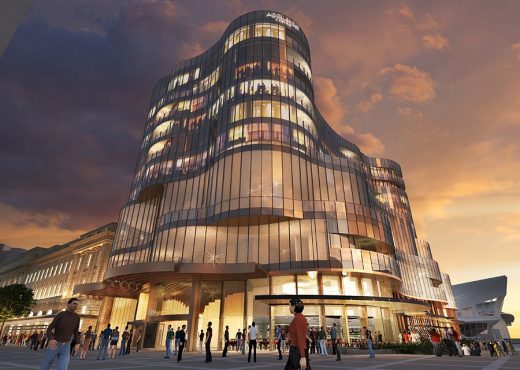
image from architecture firm
SKYCITY Building Adelaide
Planning Approval of the $300m expansion of SKYCITY Adelaide was recently granted. It will feature a luxury hotel, premium gaming spaces and additional signature restaurant options.
21 Oct 2013
SAHMRI Building Adelaide
Design: Woods Bagot
16 Sep 2013
Royal Adelaide Hospital Design Competition
Design: Esan Rahmani / littleBIGdesignlab
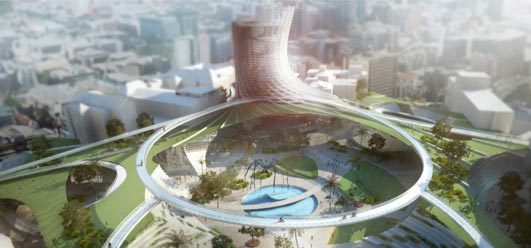
image from architects office
Due to the relocation of the existing Royal Adelaide Hospital the South Australian government called for an international competition to take a fresh look at how the existing hospital site could be used.
29 Aug + 18 Jul 2013
RAH Design Competition in Adelaide
RAH Design Competition Adelaide
The international design competition seeking innovative solutions for the current RAH site is now open for entries from registered architects and landscape architects.
Tower 8
Design: Woods Bagot architects
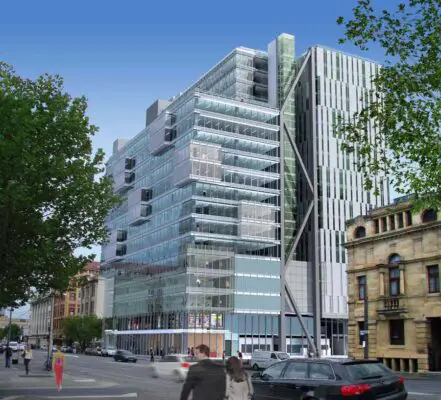
image from Woods Bagot, architects
Tower 8 Adelaide
The fundamental design philosophy of the architects has ensured that each façade responds to both its social and environmental context. Protruding transparent ‘pods’ on the Southern side enliven Franklin Street, and contribute to the site’s cultural activation: providing workers with enviable cityscape views, whilst allowing pedestrians to see the animated innerworkings of the commercial tower.
Adelaide Architecture
Major Buildings in Adelaide, alphabetical:
Adelaide Oval – Western Grandstand
2009-
Design: HASSELL
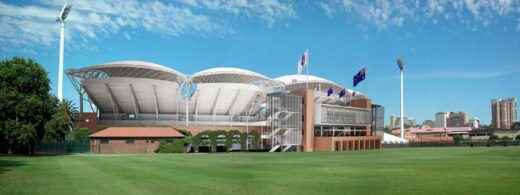
image Courtesy architecture office
Adelaide Oval Grandstand
Adelaide Zoo Entrance Precinct
2010
Design: HASSELL
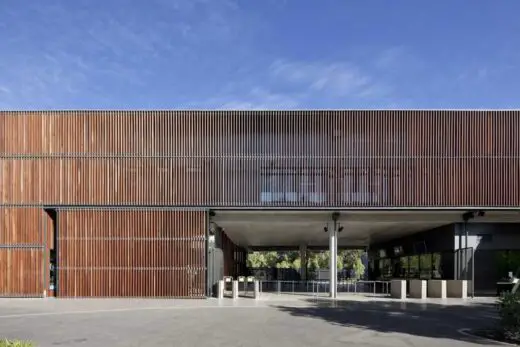
photo : Peter Bennetts
Adelaide Zoo Entrance Precinct
Adelaide Zoo Giant Panda Forest
2010
Design: HASSELL
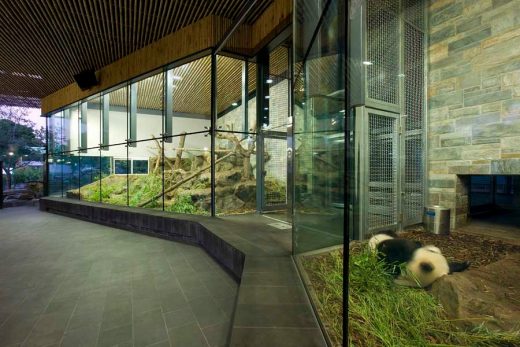
photo : Ben Wrigley
Adelaide Zoo Giant Panda Forest
20-22 Currie Street, CBD
2008-
Design: Tectvs Architects
123m high, 31 floors
Office tower
Location: Central Business District
Santos House
–
137m high
More Adelaide Buildings and Architecture Developments online soon
Location: Adelaide, South Australia
Australian Architecture
New South Australia Architecture, close to Adelaide:
Port Pirie Community Library Building
Design: Kirkbride Boyce Architects
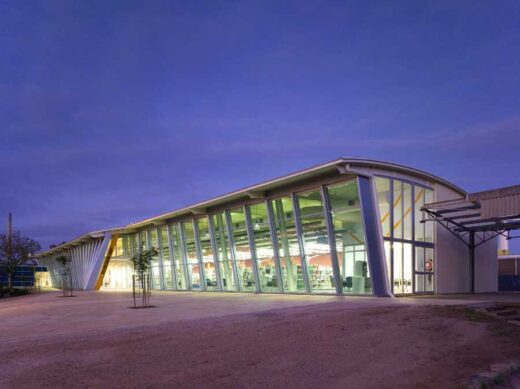
photos courtesy of architects office
Port Pirie Library Building
Robin Boyd House II, South Yarra
Date: 1958
Design: Robin Boyd, architect
Modernist house
Buildings / photos for the New Adelaide Buildings – South Australian Architecture page welcome

