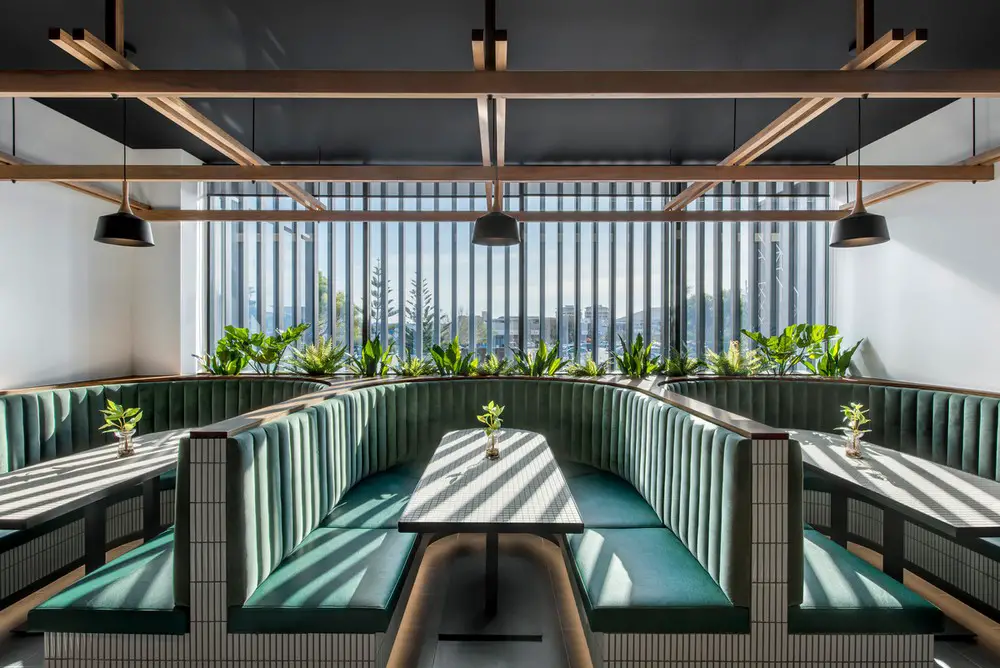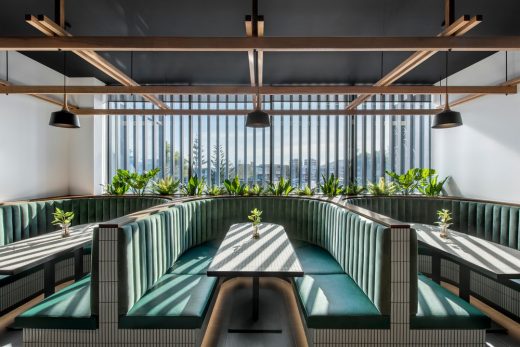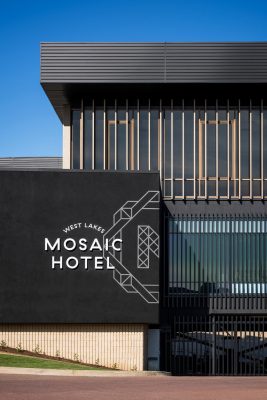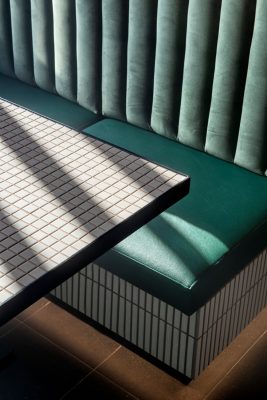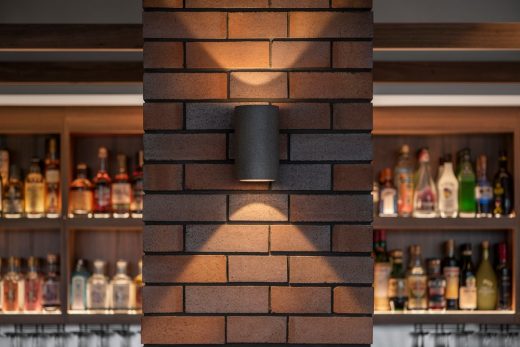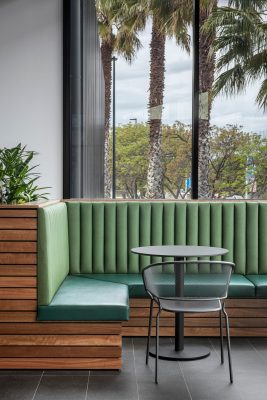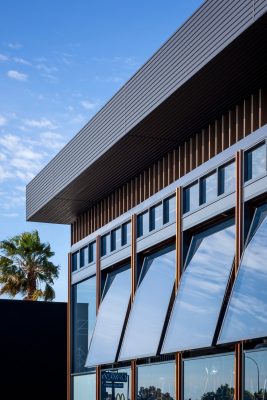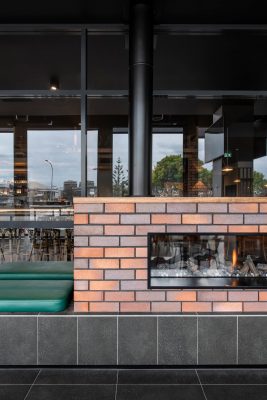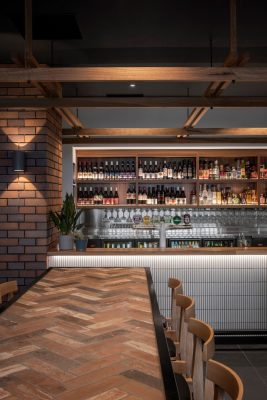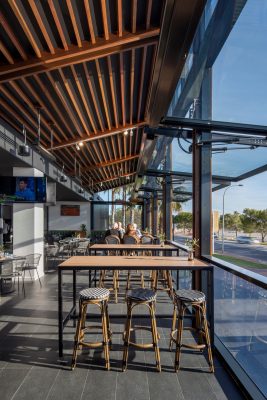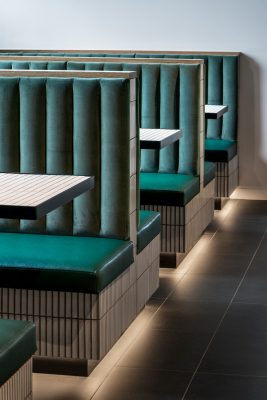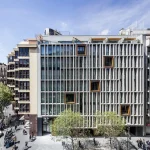Mosaic Hotel, Adelaide Commercial Interior Redesign, South Australian Real Estate, Architecture Images
Mosaic Hotel in Adelaide
1 Feb 2021
Mosaic Hotel
Design: Studio Nine Architects
Location: Adelaide, South Australia
Following the demolition of Football Park, Adelaide’s previous home to the AFL, a portion of the stadium was maintained that originally housed the Checkside Tavern, transforming it into a modern, light-filled multi-use ‘new local’. Breathing new life into the venue, the revitalised hotel responds to the influx of 3000 new residents to the area as a result of the WEST Residential Development.
The inspiration for the Mosaic Hotel’s transformation began with the need to create an outdoor area and visual connection to the street. Working within the existing venue that was built as part of the football stadium meant there were very few windows and the internal space was club-like, dark, and uninviting to the general public.
The positioning of the new alfresco space along the main façade provides an external area that can be utilised 12 months of the year, in turn changing the face of the street elevation and enabling natural light and ventilation to penetrate deep into the building.
The general concept was to open-up the overall floorplan, with no physical or visual separation between the bar, restaurant and alfresco areas. A seamless connection now exists throughout the venue, with zones formed through the change in floor finish, screens and glazing.
The colour and material palette draws inspiration from the surrounding suburbs, utilising three key materials — timber, stone and tiles. Honest and authentic, the space is unrecognisable as a former stadium hospitality offering and feels inviting and welcoming to its existing loyal patrons while attracting a stream of new clientele.
Mosaic Hotel in Adelaide, South Australia – Building Information
Architect: Studio Nine Architects
Completion date: 2020
Building levels: 1
Photography: David Sievers
Mosaic Hotel in Adelaide images / information received 010221
Location: Adelaide, South Australia
Adelaide Buildings
South Australia Architecture
Adelaide Contemporary Designs by Shortlisted Architects
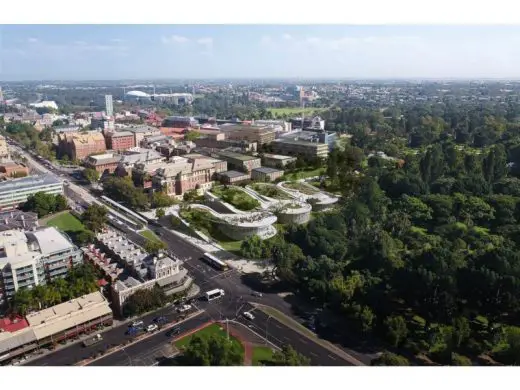
image courtesy of architects
Adelaide Contemporary Designs
Adelaide Contemporary shortlisted architects
Adelaide Contemporary International Architecture Contest Shortlist
Realm Apartments, Austin Street
Design: Elenberg Fraser Architects
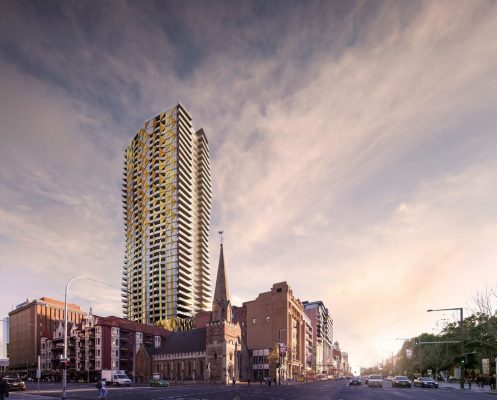
image : Pointilism Architectural Visualisation
Realm Apartments
Urban Wetland in heart of Adelaide wins national Sustainability Award
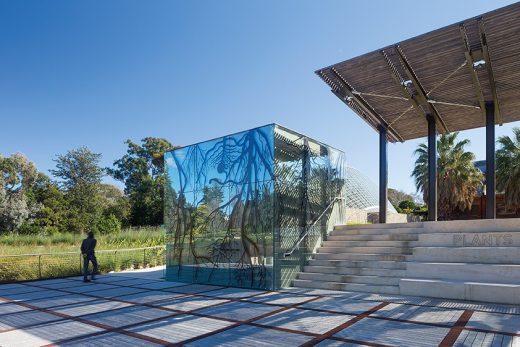
photo : John Gollings
Adelaide Botanic Gardens Wetland
Adelaide Contemporary International Design Competition
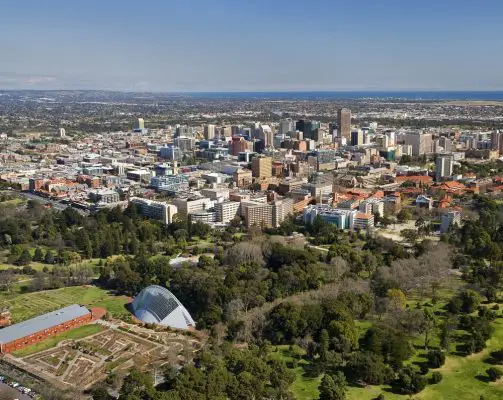
photo © davidwallphoto.com
Adelaide Contemporary International Architecture Contest News
Flinders University Redevelopment – Plaza and Student Hub
Design: Mott MacDonald
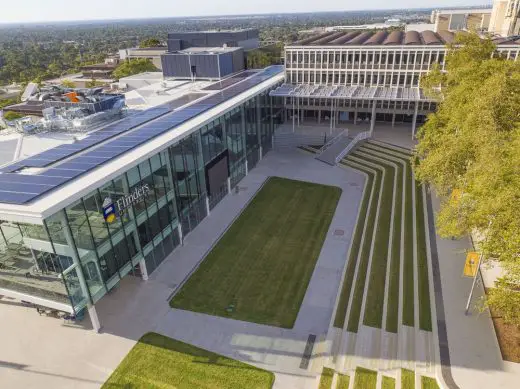
image from architects
Flinders University Building in Adelaide
SKYCITY Entertainment Complex Building
Design: The Buchan Group
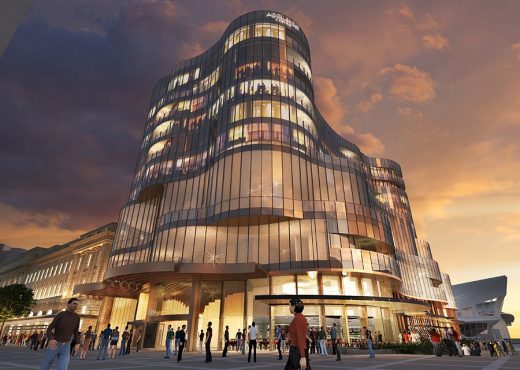
image from architects
SKYCITY Building Adelaide
Royal Adelaide Hospital Design Competition
Design: Esan Rahmani / littleBIGdesignlab
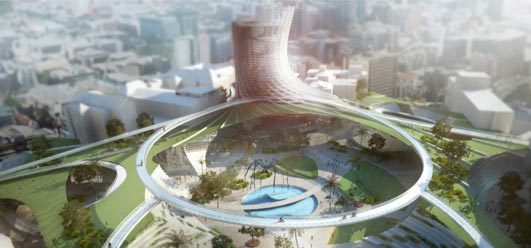
image from architects
Royal Adelaide Hospital Design Competition
Comments / photos for the Mosaic Hotel in Adelaide page welcome

