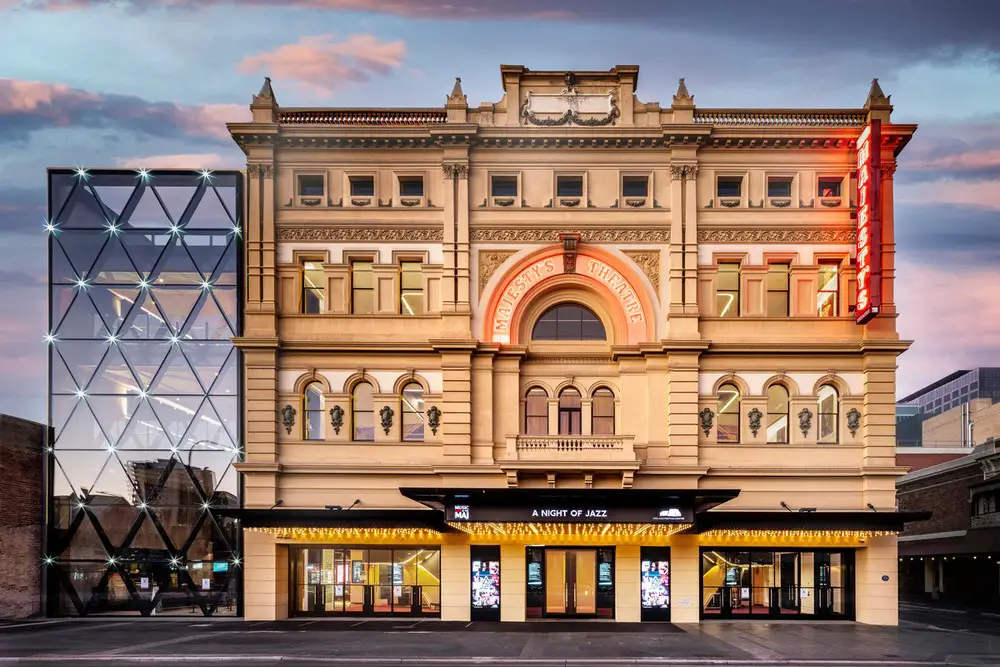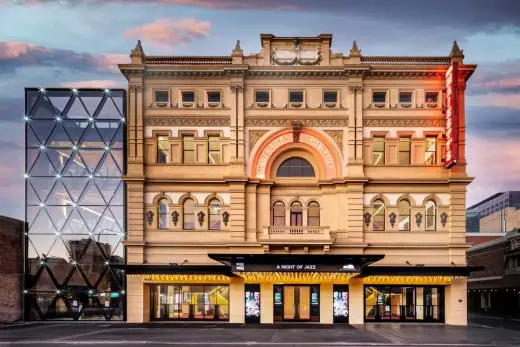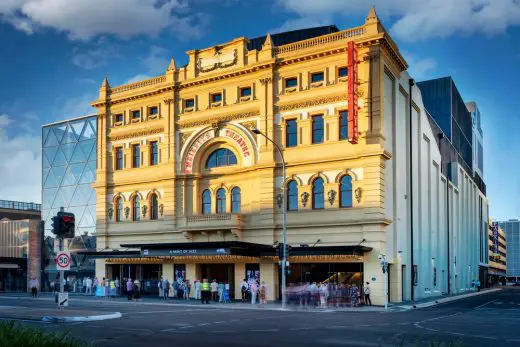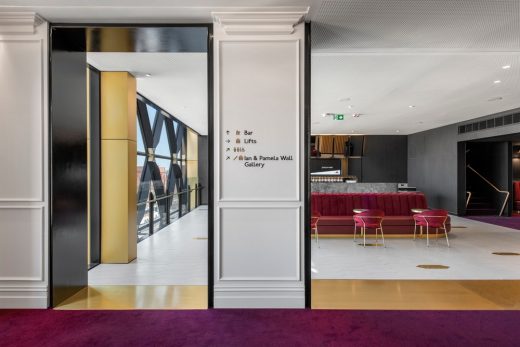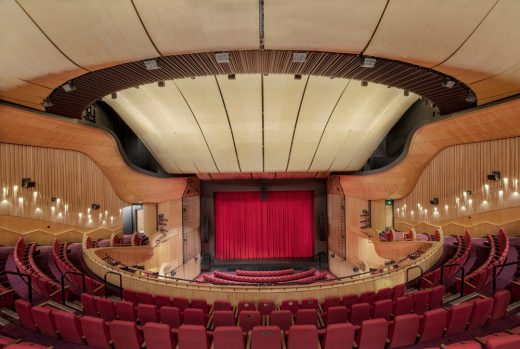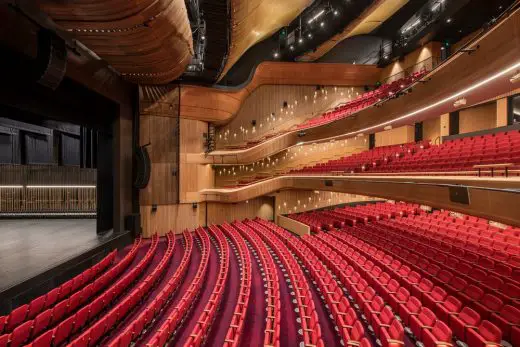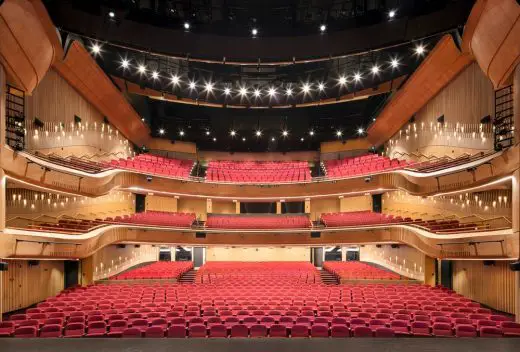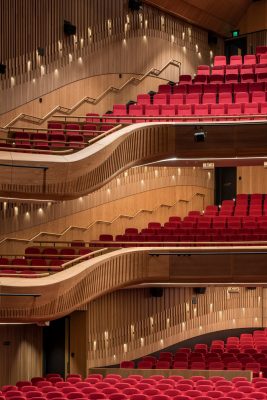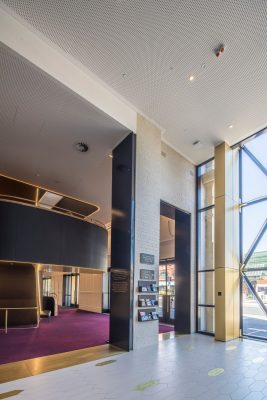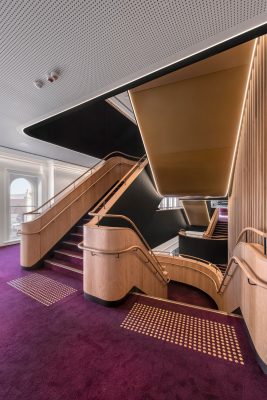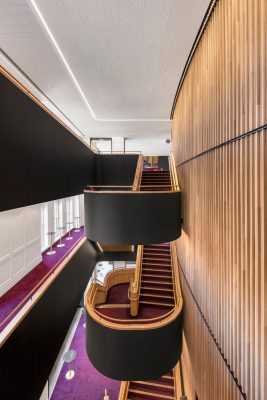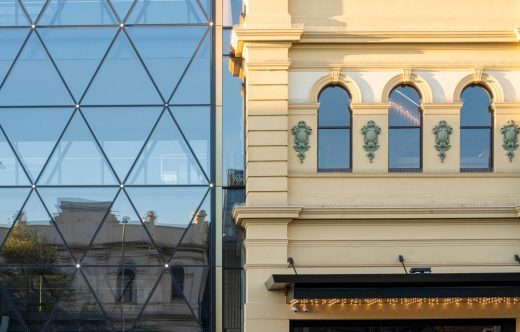Her Majesty’s Theatre, Fleurieu Peninsula, South Australian Real Estate, Tivoli Architecture Images
Her Majesty’s Theatre in Adelaide
22 Apr 2021
Her Majesty’s Theatre Adelaide Building
Design: Cox Architecture
Location: Adelaide, South Australia
Her Majesty’s Theatre, constructed in 1913, is Adelaide’s oldest continually operating performance venue. Described upon opening as ‘the most luxuriously appointed theatre in Australia,’ ‘Her Maj’ is the last surviving example of the Tivoli chain of theatres in Australia.
In the 60s and 70s, redevelopments removed some original architectural features and lowered the seating capacity to 900.
COX were engaged in 2017 to redevelop the theatre to meet the needs of a dynamic and evolving arts industry. The community has long been calling for bigger shows with increased seating, improved back of house facilities, and better integration within the bustling market and Victoria Square precinct.
The theatre now features a 1467-seat auditorium and brought back the notorious grand circle after its removal over 50 years ago. The heritage façade and eastern wall were preserved, adding a new west wing with a striking glass facade. Bold balconies, pressed metal ceiling and architraves have been reinstated, paying homage to the original 1960s Edwardian plans.
“This redevelopment will attract world-class productions and provide a massive boost for our arts sector. Her Majesty’s has served the city well for more than a century, and it will continue to be a cornerstone of our creative industries for many years to come.”
– SA Premier, Steven Marshall
‘The Ribbon’ is a concept central to the interior design response – a continuous and seamless transition between inside and out. ‘The Ribbon’ physically manifests through continuous and repeated motifs, materiality, and details, bringing together isolated spaces into a seamless whole.
Symbolic translations of theatrical attributes, such as shapes and patterns found within musical instruments, rhythm, and dance, influence and inform the interiors, reflected in the graceful staircases and deconstructed art deco patterns.
The now ‘working’ auditorium, dressed in a rhythmic timber façade, has been gently inserted into the heritage fabric like a precious jewellery box – defining a respectful relationship between the existing heritage elements and newly built form.
“The gods have returned to Her Majesty’s Theatre in Grote St. The completely new theatre within two heritage-listed walls (including the grand facade) is magnificent. It now returns to its original design of three tiers including “the gods”, or highest seats. Thank Gods …This brand-new theatre is a triumph and a gift to all South Australians. It shows us what we can do.”
– Peter Goers
The anticipation builds as patrons’ journey from foyer to auditorium, resembling the drama of a show interval. From light to dark, and then from darkness to light, guests enter a new world of theatrical grandeur. Faceted timber surfaces, including some complex curves, take centre stage within the architecture to create a sense of excitement and expectation pre-performance.
Bold new balconies pay homage to the original curved lines from the 1913 heritage plans. The organic sculptured curves are transformed into an unprecedented carved timber aesthetic.
A notorious signature wall, covered with the names and messages of some of the stage’s biggest stars, was deconstructed and reconstructed by hand – brick by brick.
“The transformation of the Adelaide venue is truly remarkable, and arguably situates the Maj as the premier theatre in the country. From its gleaming new Grote Street foyers, through the breathtaking expanded auditorium, to hidden backstage technical facilities, everything is state-of-the-art.”
– The Advertiser
The project has enshrined craft and its traditions. Local trades bolstered South Australia’s pride in building and restoring its spaces for cultural expression. Longstanding partners John Ruether Cabinet Makers (JRCM) worked with COX to realise the complicated geometry of the balcony fronts and staircases. Pressed metal ceilings reflect the original 1913 design, made by Adelaide Pressed Metal, the original fabricators of the pressed metal features at Her Majesty’s Theatre. COX worked with Alan Waldron Upholstery, who applied his expertise to challenging geometry and bespoke detailing.
Environmentally conscious decisions were made throughout the process. The Timber selection was Forest Stewardship Council (FSC) rated for low environmental impact. Design decision were carefully considered for longevity, waste reduction and address healthy working environments.
The HMT project is the embodiment of achieving best practice design principles paired with exceptional design outcomes. The public and media acclaim, and successful performances, strongly point to a significant improvement in the performing arts and cultural life of South Australians and the wider arts community.
Her Majesty’s Theatre in Adelaide, Australia – Building Information
Architects: Cox Architecture
Completion date: 2020
Photography: Chris Oaten
Her Majesty’s Theatre, Adelaide images / information received 220421 from Cox Architecture
Location: Adelaide, South Australia
Adelaide Buildings
South Australia Architecture
Adelaide Contemporary Designs by Shortlisted Architects
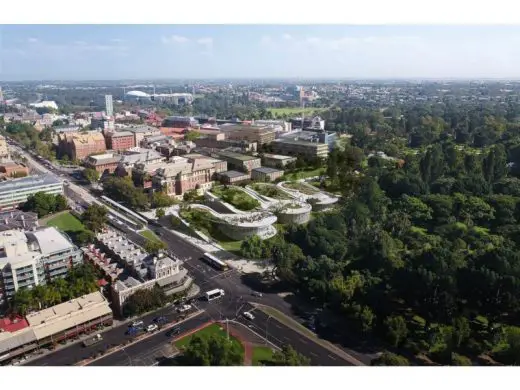
image courtesy of architects
Adelaide Contemporary Designs
Adelaide Contemporary shortlisted architects
Adelaide Contemporary International Architecture Contest Shortlist
Realm Apartments, Austin Street
Design: Elenberg Fraser Architects
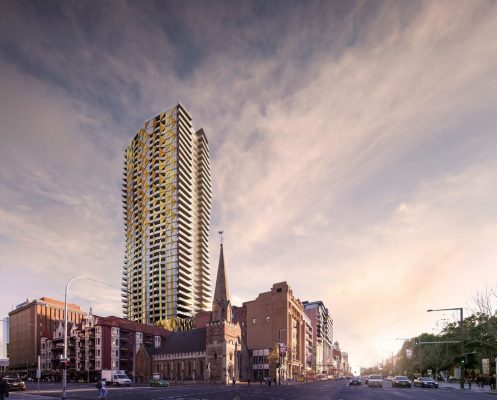
image : Pointilism Architectural Visualisation
Realm Apartments
Urban Wetland in heart of Adelaide wins national Sustainability Award
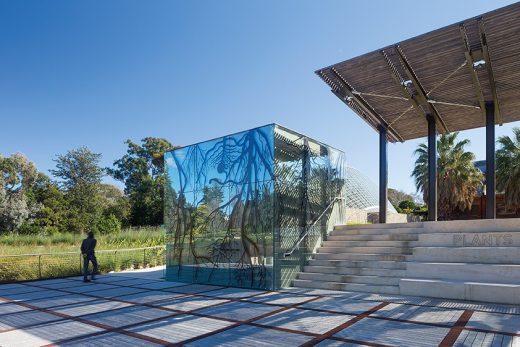
photo : John Gollings
Adelaide Botanic Gardens Wetland
Adelaide Contemporary International Design Competition
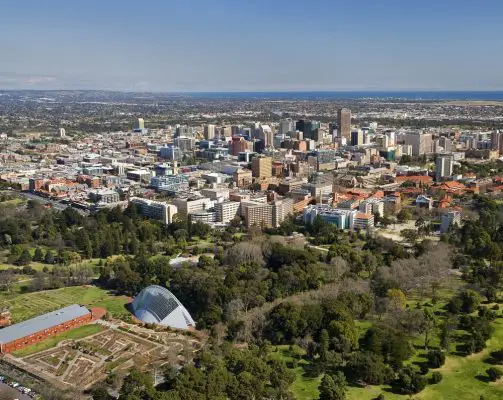
photo © davidwallphoto.com
Adelaide Contemporary International Architecture Contest News
Flinders University Redevelopment – Plaza and Student Hub
Design: Mott MacDonald
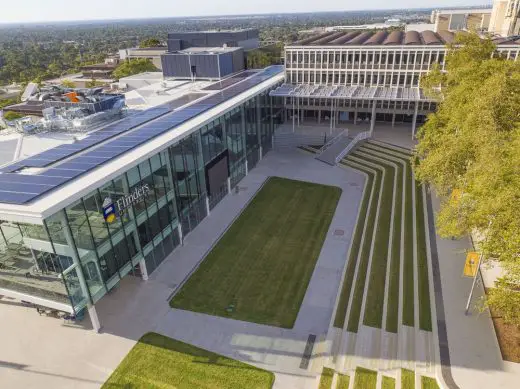
image from architects
Flinders University Building in Adelaide
SKYCITY Entertainment Complex Building
Design: The Buchan Group
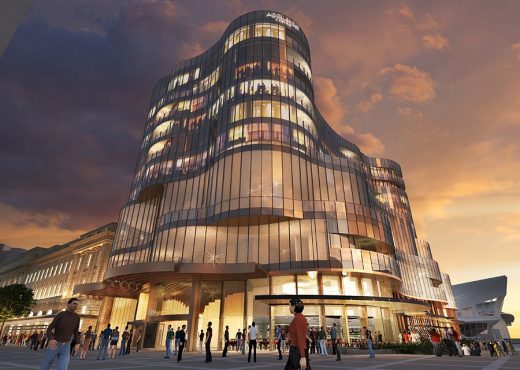
image from architects
SKYCITY Building Adelaide
Royal Adelaide Hospital Design Competition
Design: Esan Rahmani / littleBIGdesignlab
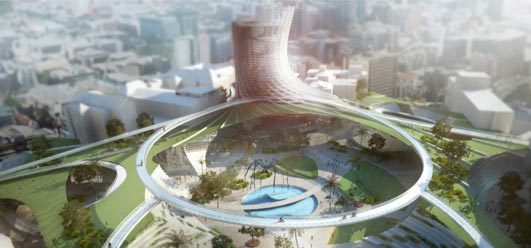
image from architects
Royal Adelaide Hospital Design Competition
Comments / photos for the Her Majesty’s Theatre, Adelaide building design by Cox Architecture page welcome

