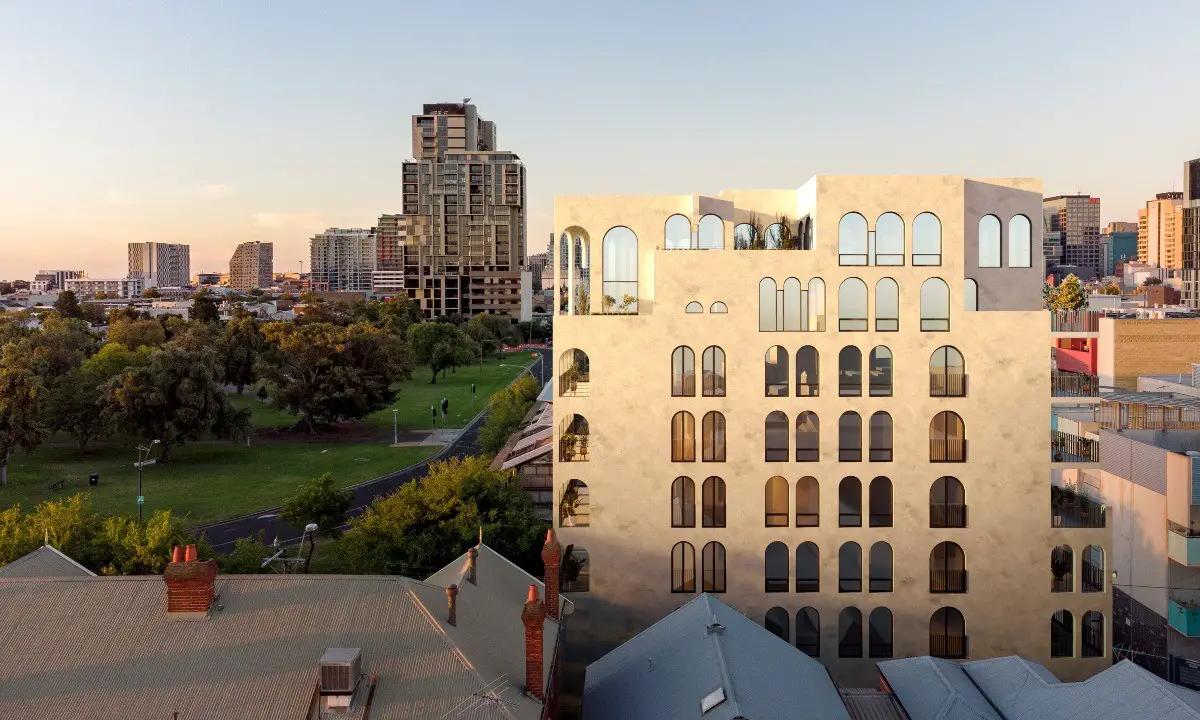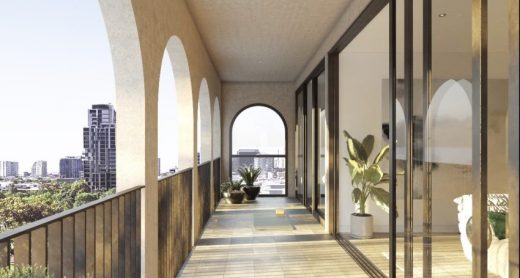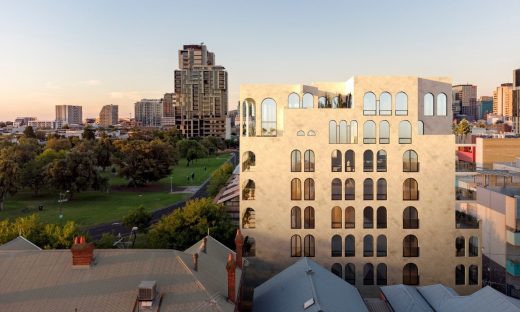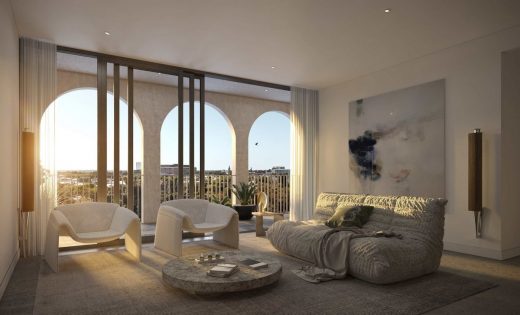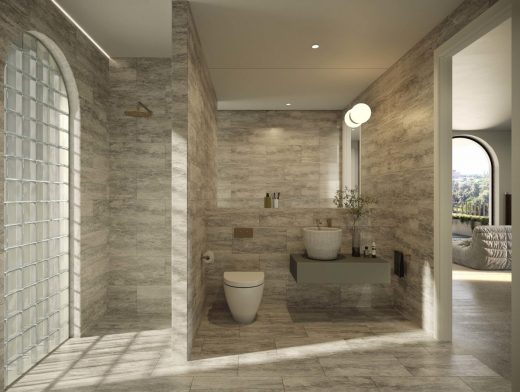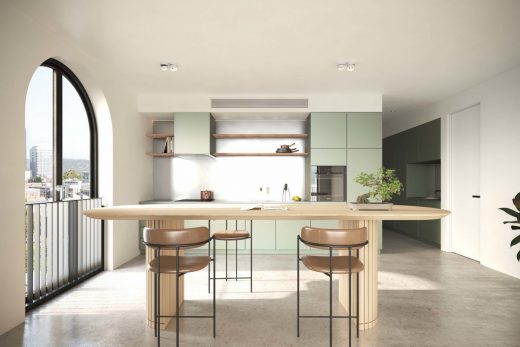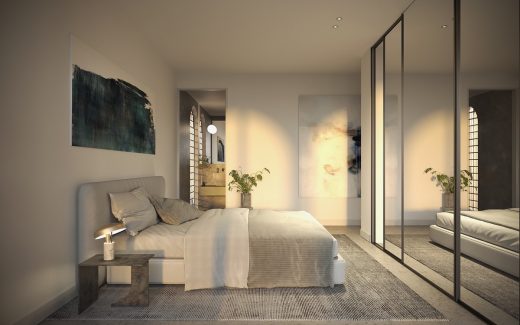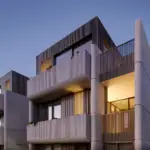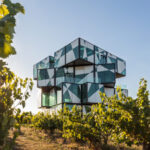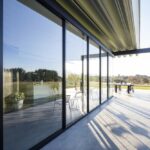58 IPARRITYI, Adelaide Whitmore Square apartments, South Australian Real Estate, Tivoli Architecture Images
58 IPARRITYI, Adelaide Whitmore Square apartments
7 May 2021
H58 IPARRITYI – Whitmore Square Apartment Building
Design: Enzo Caroscio
Location: Adelaide, South Australia
Enzo Caroscio unveils latest design in South Australia
Adelaide’s newest apartment development in Whitmore Square promises to be a sophisticated addition to the city’s southwest.
58 IPARRITYI
Called 58 IPARRITYI, the Kaurna name for Whitmore Square, the boutique mixed-use building will sit on the southwest corner and will have 11 residences and a retail and hospitality precinct at the ground level.
Designer Enzo Caroscio, known locally for his work on the SAHMRI and Bohem apartment complex, said he took inspiration from the creative architecture of the Labyrinth home of Xavier Corbero and Rome’s Palazzo della Civilta’ Italiana.
Caroscio said he wanted to create “highly sculptured and articulated architecture through recessed shadowing and the play of solid versus void”.
The building features setback and stepped upper levels, repetitive and varied window openings, with symmetric arched framed loggias that will be transformed throughout the day by the contrast of shadows passing across at the façade.
“The composition and creative form of the building creates a boutique and sophisticated original addition to Whitmore Square,” Caroscio said.
“From within, we have created homes that feel part of the city with its visual connections to the green square and city skylines.”
Melissa Pisanelli, the director of the developer Studio Simpatico, said she had lived in the city for the past decade and had ensured every aspect of 58 IPARRITYI was carefully considered to enhance city living.
“I adore the village living that the southwest quarter provides, it offers the convenience of city living bundled with a strong sense of community,” Pisanelli said.
“It’s exciting to see so many young couples and families moving into the area, as well as small businesses, and a surge of creative professionals.”
Pisanelli said the complex was designed with these people in mind and would “contribute to the colourful and rich heritage of the square”.
“The building is design orientated with fully functional spaces thoughtfully designed to be lived in,” she said.
The generously sized homes include architecturally designed kitchens with Miele appliances, ducted reverse cycle air-conditioning, large bedrooms with built-in wardrobes, and floor-to-ceiling tiled bathrooms with premium Caroma fittings and fixtures.
“We chose to partner with Caroma for all of our premium fittings and fixtures not only due to quality design and craftsmanship, but its unique heritage in Adelaide”, Pisanelli said.
“The brand is a reminder of the entrepreneurial endeavours of migrants to Adelaide.”
The fittings are not the only aspect giving a nod to South Australia.
Local artists have also been commissioned to provide an artwork work for each level, including a permanent floral installation by Studio Botanic florist Nadia Travaglini, and each of the 23 bathrooms will have a hand-crafted basin by local ceramicist Samantha Faehrmann of Butter and Gravy.
Pisanelli said custom-made oversized arched windows and large Juliette balconies will allow in natural light and promote cross-ventilation to the apartment.
“Architecturally, there is nothing else like it in Adelaide,” she said.
The innovative homes also incorporate large, functional outdoor spaces, with west-facing residences featuring a private ‘loggia’ to provide privacy and shade while framing views of Adelaide’s parklands.
While the apartments will have private car parks, the complex will also house a Mercedes-Benz EQA electric vehicle for the shared use of residents through booking on a private app.
Sales begin on 3 May with construction set to commence in October 2021. For more information head to https://58iparrityi.com.
58 IPARRITYI, Adelaide Whitmore Square apartments images / information received 060521
Location: Whitmore Square, Adelaide, South Australia
Adelaide Buildings
South Australia Architecture
Adelaide Contemporary Designs by Shortlisted Architects
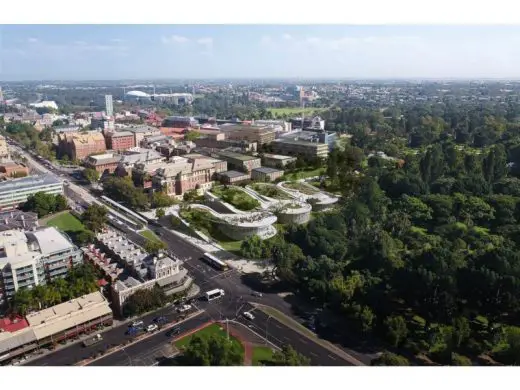
image courtesy of architects
Adelaide Contemporary Designs
Adelaide Contemporary shortlisted architects
Adelaide Contemporary International Architecture Contest Shortlist
Realm Apartments, Austin Street
Design: Elenberg Fraser Architects
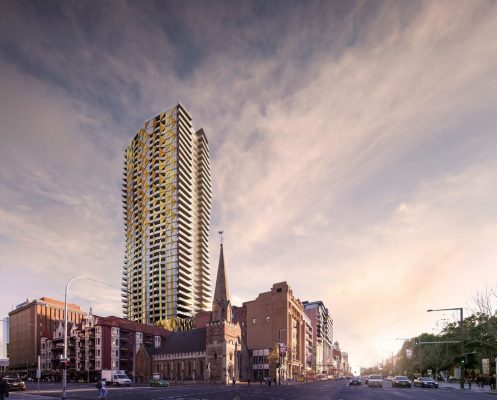
image : Pointilism Architectural Visualisation
Realm Apartments
Urban Wetland in heart of Adelaide wins national Sustainability Award
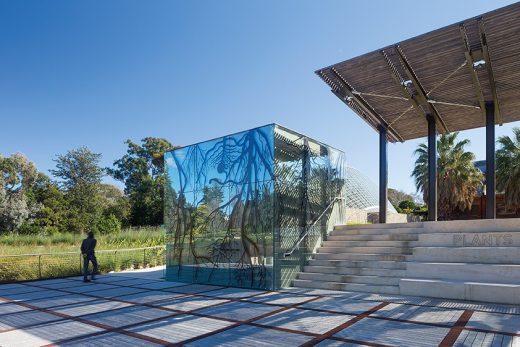
photo : John Gollings
Adelaide Botanic Gardens Wetland
Adelaide Contemporary International Design Competition
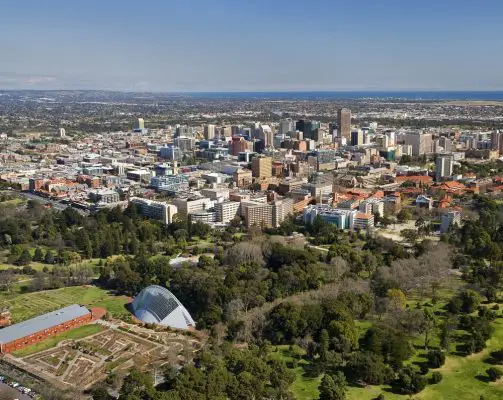
photo © davidwallphoto.com
Adelaide Contemporary International Architecture Contest News
Flinders University Redevelopment – Plaza and Student Hub
Design: Mott MacDonald
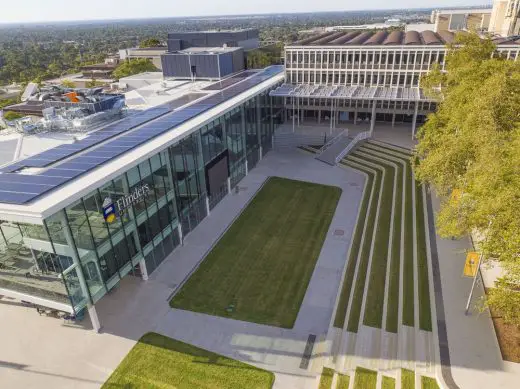
image from architects
Flinders University Building in Adelaide
SKYCITY Entertainment Complex Building
Design: The Buchan Group
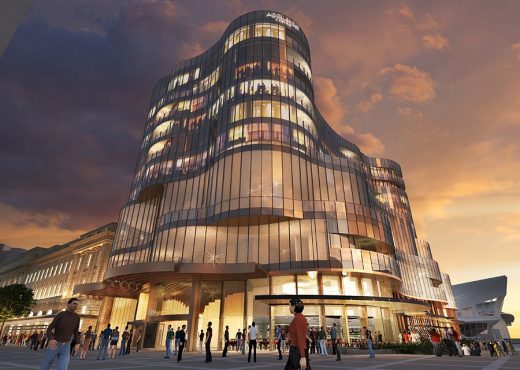
image from architects
SKYCITY Building Adelaide
Royal Adelaide Hospital Design Competition
Design: Esan Rahmani / littleBIGdesignlab
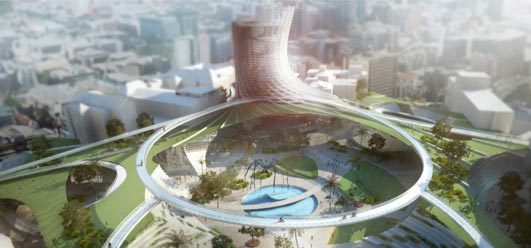
image from architects
Royal Adelaide Hospital Design Competition
Comments / photos for the 58 IPARRITYI, Adelaide Whitmore Square apartments building design by Enzo Caroscio page welcome

