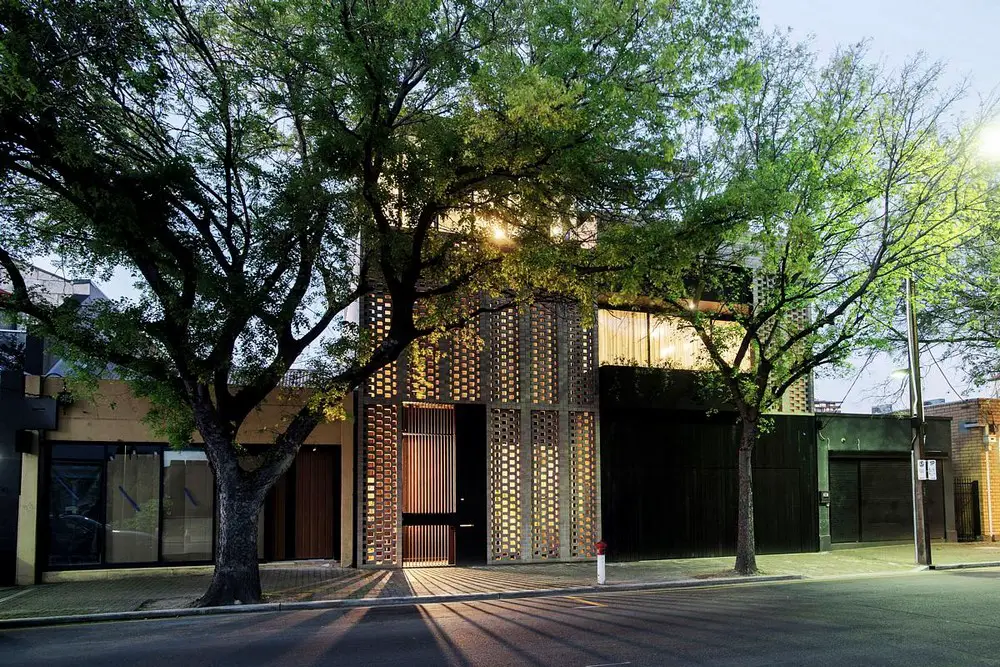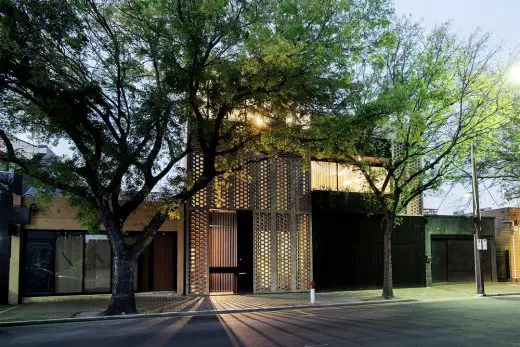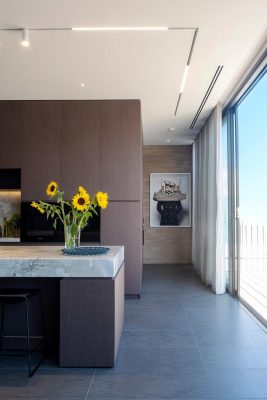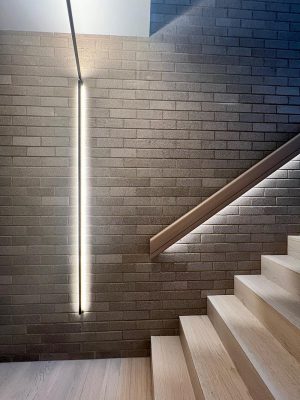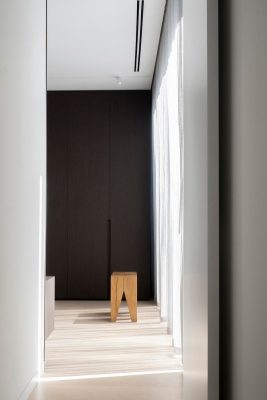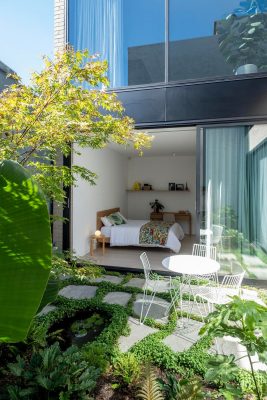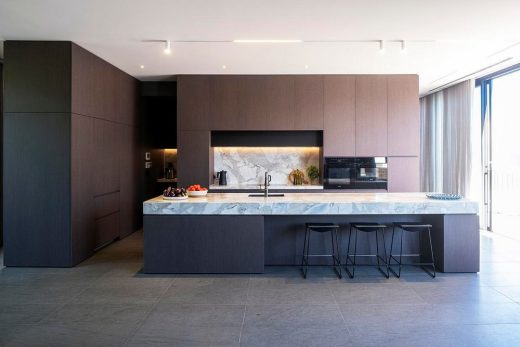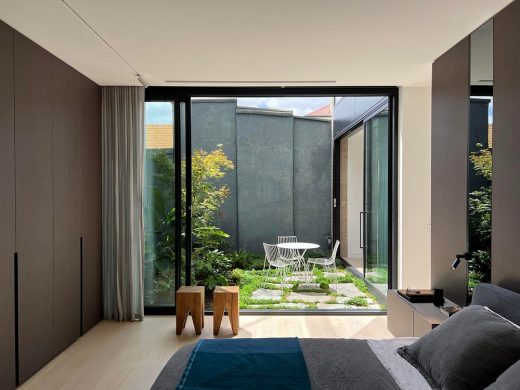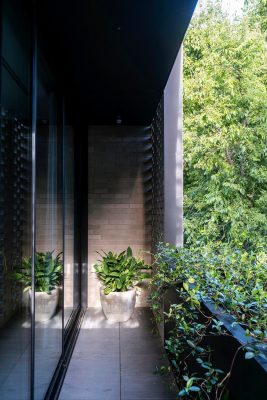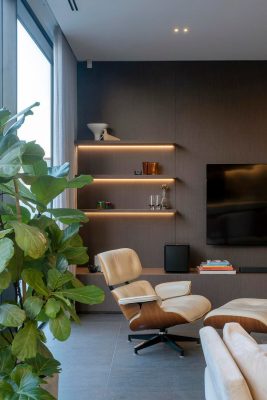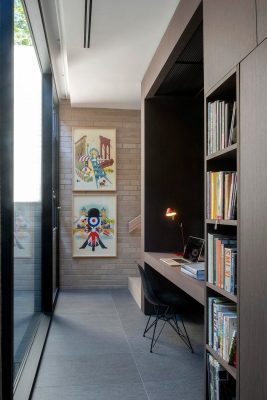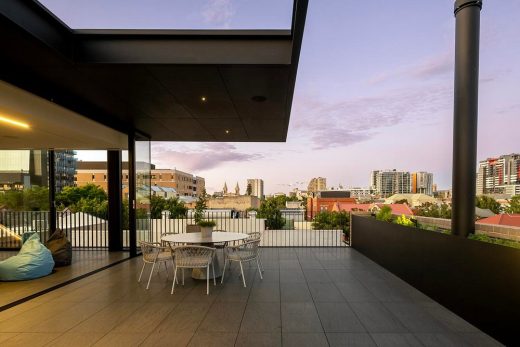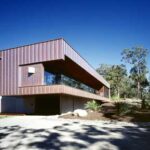Residence 264, Adelaide Real Estate, South Australian Home, Australian Modern Architecture Images
Residence 264 in Adelaide
27 Mar 2023
Architects: Enzo Caroscio Architecture
Location: Adelaide, South Australia
Renders: Peter Fisher Photography
Residence 264, South Australia
Residence 264 is a new and innovative house typology derived from its site’s constraints and designed to take advantage of its location’s amenity. Located within an urban city context, the small site is contained between building forms on three sides with a south facing street frontage.
The design is crafted to respond to its street setting by maintaining the city street built form with a two storey articulated open brick facade providing security and privacy to the residence within.
The small site footprint compels the 3 bedroom family home to be extended over three levels with the introduction of landscaped courtyards, light voids, and roof terraces enabling a high standard of passive design and amenity to the internal spaces.
The private bedrooms and bathrooms of the house are located on the ground level with access and outlook to green landscaped gardens. The main open-plan living area, located on level 1, is setback from the adjoining two-storey north boundary wall to allow daylight to penetrate within the dwelling and creates a private outdoor terrace adjacent the kitchen. Large, glazed walls to the north and south allows for natural cross ventilation and expands the space to feel more generous than its actual size. The additional second level living space is recessed from the street and is fully glazed to extend out to a large external roof terrace to create a flexible entertaining space with surprising views to the city skyline.
Contained within the crafted brick architecture are a variety of internal spaces to create the sanctuary of a home within the urban city setting. The ground floor bedrooms are light and warm with oak timber floorboards and sharp white walls and ceilings. This contrasts to the living areas which are surrounded in dark timber joinery and natural grey stone floors. The kitchen becomes the focal point with its character white marble stone to create a sophisticated and composed interior. The homes limitation of space is disguised with the integrated transition of inside and out through the full glazed walls and brick entering the space and the external light and landscaping feeling part of the interior.
Residence 264 clearly demonstrates that a small site can overcome its limitations with carefully considered design and site configuration. Its textured and highly articulated architecture responses to the gritty urban street setting while concealing the amenity, richness and comfort of a family home within.
Residence 264 in Adelaide, South Australia – Building Information
Design: Enzo Caroscio Architecture – https://www.enzocaroscio.com/
Project size: 308 sqm
Site size: 185 sqm
Completion date: 2022
Building levels: 3
Active Building Developments
Images: Peter Fisher Photography
Residence 264, Adelaide South Australia images / information received 270323
Location: Adelaide, South Australia
Adelaide Homes
New South Australia Properties – recent selection on e-architect
Port Willunga Residence
Architecture: Urban Habitats
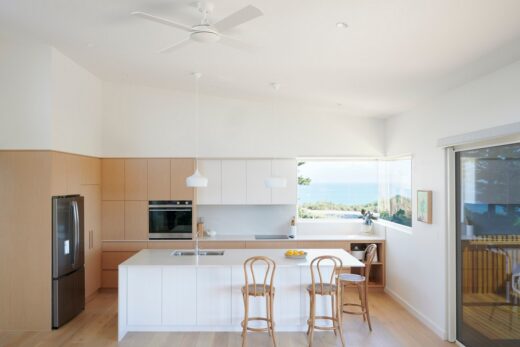
photo : Kate Bowman Photography
Port Willunga Residence, South Australia
House on Haines
Architecture: Studio Nine Architects
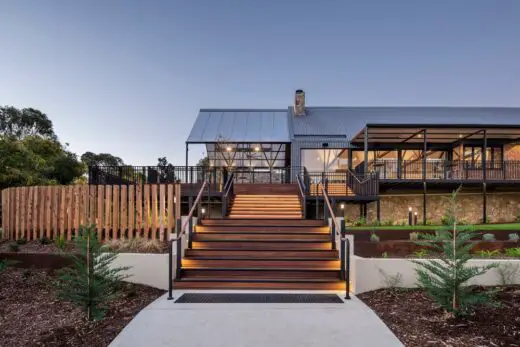
photo : David Sievers
House on Haines, Adelaide
Number 14, Adelaide Hills, South Australia
Design: Black Rabbit Architecture + Interiors
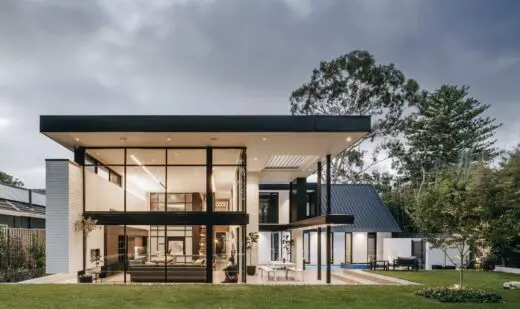
photo : Christopher Morrison
Number 14, Heathpool House
Adelaide Buildings
South Australia Architecture
Adelaide Contemporary Designs by Shortlisted Architects
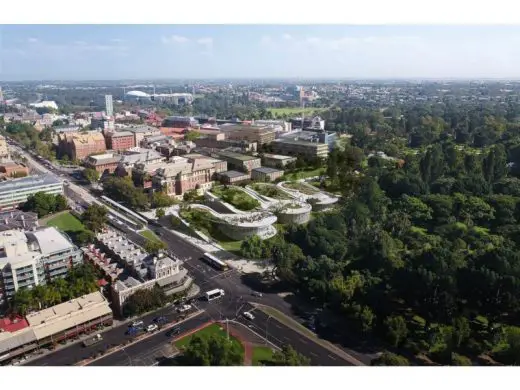
image courtesy of architects
Adelaide Contemporary Designs
Adelaide Contemporary shortlisted architects
The six star design teams:
Adelaide Contemporary International Architecture Contest Shortlist News
Realm Apartments, Austin Street
Design: Elenberg Fraser Architects
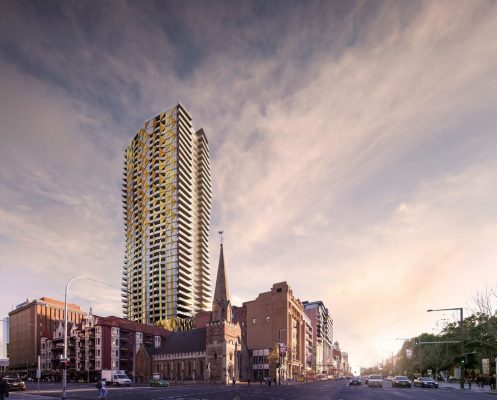
image : Pointilism Architectural Visualisation
Realm Apartments
Urban Wetland in heart of Adelaide wins national Sustainability Award
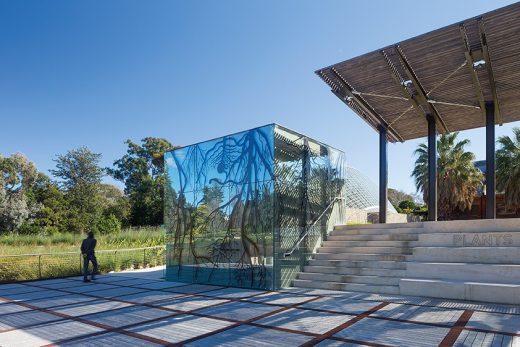
photo : John Gollings
Adelaide Botanic Gardens Wetland
Adelaide Contemporary International Design Competition
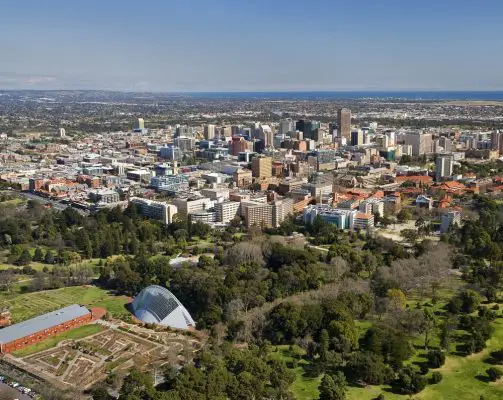
photo © davidwallphoto.com
Adelaide Contemporary International Architecture Contest News
Flinders University Redevelopment – Plaza and Student Hub
Design: Mott MacDonald
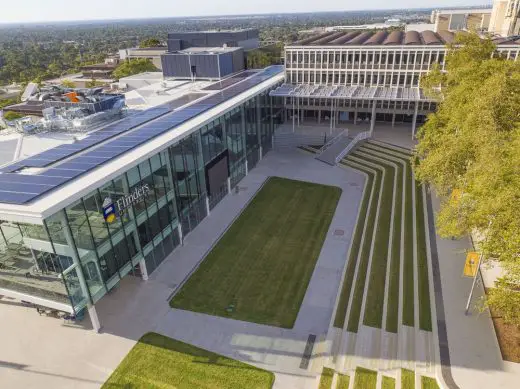
image from architects
Flinders University Building in Adelaide
SKYCITY Entertainment Complex Building
Design: The Buchan Group
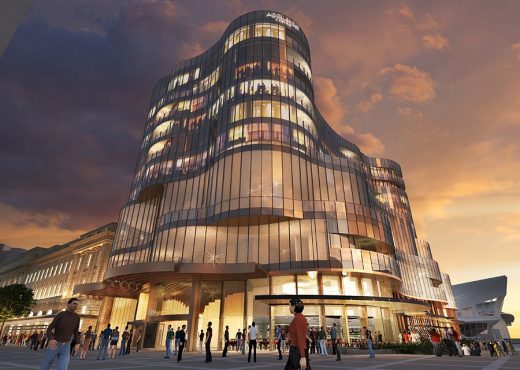
image from architects
SKYCITY Building Adelaide
Royal Adelaide Hospital Design Competition
Design: Esan Rahmani / littleBIGdesignlab
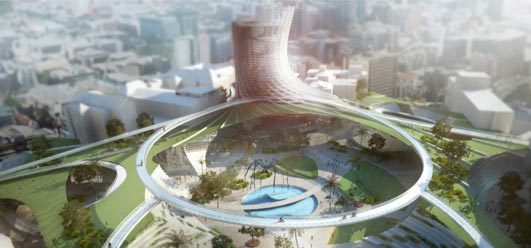
image from architects
Comments / photos for the Residence 264, Adelaide South Australia designed by Enzo Caroscio Architecture page welcome

