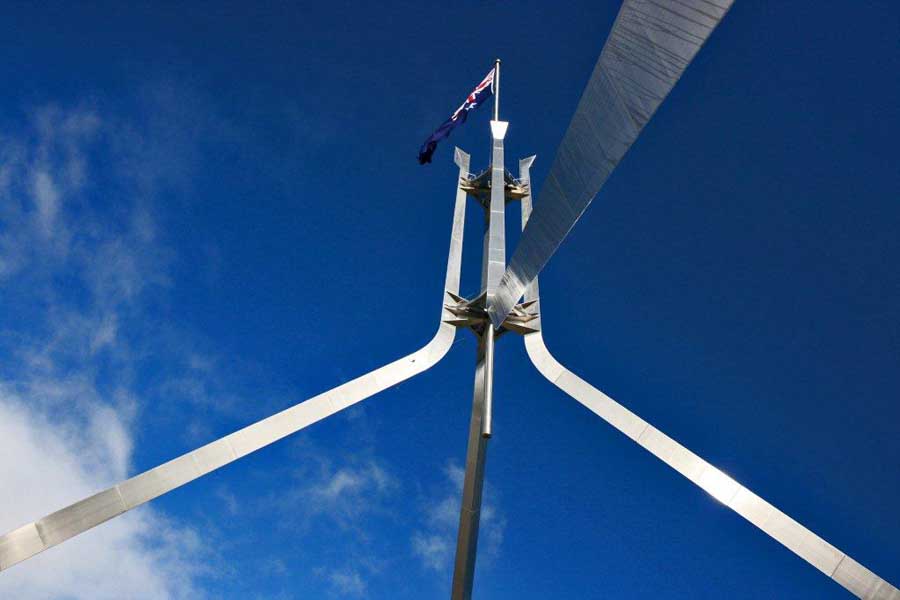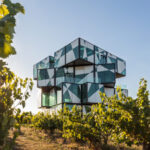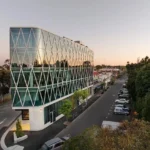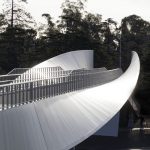Canberra Architecture Images, Architect, Building Australia, ACT Property Design News
Canberra Buildings : Architecture
Contemporary Architectural Developments in Australian Capital Territory: News
post updated 16 May 2024
Canberra Architecture News
Canberra Buildings
10 Mar 2022
Alexander & Albemarle
Architects: Cox Architecture
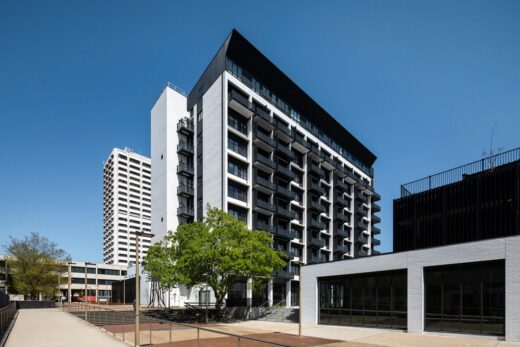
photograph : Jakub Besada
Alexander and Albermarle Precinct
Alexander & Albemarle is an adaptive reuse project with a focus on sustainable alternatives to new builds. Instead of demolishing the existing structure, that would have a 24-storey height limit, the decision was made to preserve and adapt the pre-existing buildings.
25 Feb 2022
National Memorial for Victims and Survivors of Child Sexual Abuse, Acton Peninsula, Australian Capital Territory
Architects: SPRESSER and Peter Besley
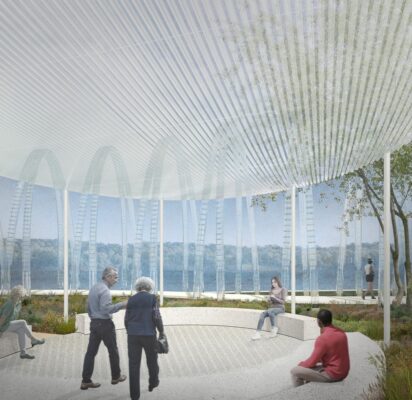
image : Make Models
National Memorial, Australian Capital Territory
The Australian Government has unveiled the chosen design for the National Memorial for Victims and Survivors of Child Sexual Abuse, to be built in the nation’s capital Canberra. The winning proposal by architects Jessica Spresser and Peter Besley comprises a series of catenary arches made of cast glass with a meandering path encircling a meadow of perennial grasses and wildflowers.
22 Jun 2021
Jacka Crescent Townhouses, Campbell, ACT, Australia
Architects: CO-AP
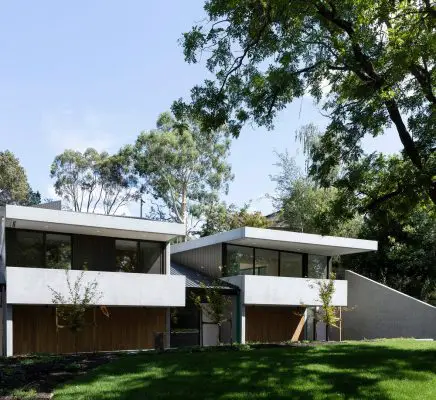
photograph : Ross Honeysett
Jacka Crescent Townhouses
Jacka Crescent Townhouses consists of three new townhouses traverse across a sloping site in the inner-eastern suburb of Campbell, Canberra. The attached dwellings stagger across and up the steep topography, with rooms and circulation spaces stretching and hinging around courtyard gardens which frame borrowed landscapes.
5 Mar 2021
SL House
SL House
2 Jan 2021
The AB House, Hackett, ACT
Design: Ben Walker Architects
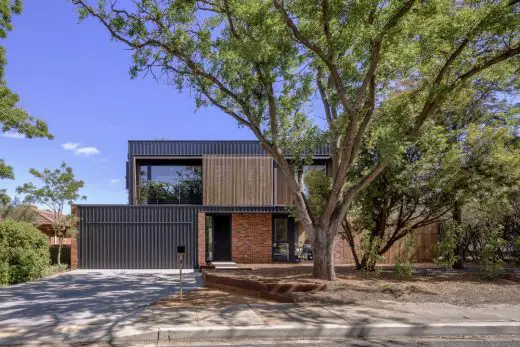
photograph : Ben Guthrie
AB House
The house espouses a playful engagement with the clients’ desire to demonstrate their interest in bespoke and whimsical design strategies. The sense of playfulness is most evident in the cantilevered rear balconies, in the powder room, and in hidden doorways that are “dressed” as joinery elements.
17 Nov 2020
Little National Hotel, Barton, Canberra, ACT
Design: Mathieson Architects
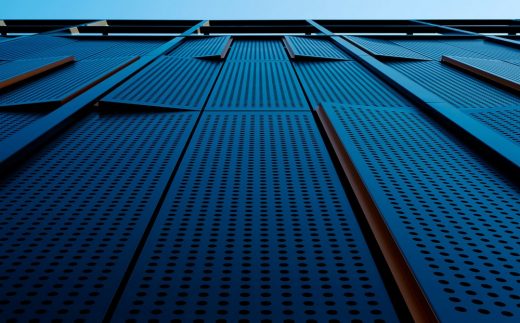
photograph : Romello Pereira
Little National Hotel
Little National Hotel is located a short distance from Parliament House. The 120 room hotel, with architecture and interior design by Mathieson Architects, embraces the concept of ‘affordable luxury’, and is located on top of a four-level carpark.
10 Jun 2020
Civic Quarter Tower
22 Oct 2019
Edgeworth Apartments in Turner, ACT
26 Oct 2016
The Margaret Whitlam Pavilion
Design: Tonkin Zulaikha Greer Architects
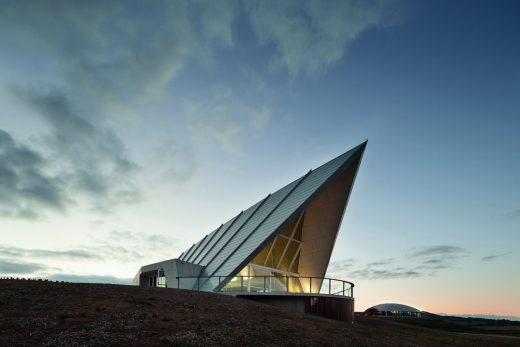
photograph : John Gollings
The Margaret Whitlam Pavilion, National Arboretum Canberra
The Margaret Whitlam Pavilion is an important facility for the multi award-winning National Arboretum Canberra, related to the Visitor Centre and the spectrum of activities planned for the Araboretum.
29 Sep 2016
Archer Family Residence in Canberra
23 Feb 2015
Australia Forum Centre
Design: Studio Fuksas
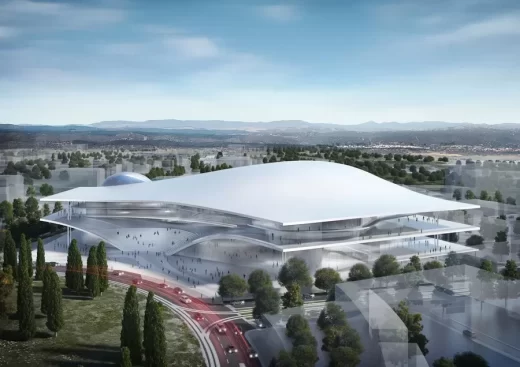
image courtesy of architects practice
Australia Forum Centre in Canberra
On the other side of the world, a nine-member judging panel unanimously rewarded the Italian excellence selecting Rome-based architects Massimiliano and Doriana Fuksas with Guida Moseley Brown Architects to design a new and expanded convention centre located in the heart of Canberra, at one apex of the National Triangle that connects the new complex with the Parliament House and the Ministry of Defence.
20 May 2016
Architect of Parliament House in Canberra Dies
Romaldo “Aldo” Giurgola Dies in Canberra
Romaldo “Aldo” Giurgola was born in Rome, Italy, and died this week in Canberra, Australia, the site of his most famous building: the government complex surrounded by bermed earth that made it possible for visitors to walk on and around the building.
Giurgola moved to Canberra with his wife in the 1980s, when the building, Parliament House, was under construction. He became an Australian citizen in 2000, reports the Architectural Record.
Parliament House
Date built: 1988
Design: Romaldo Giurgola, architect
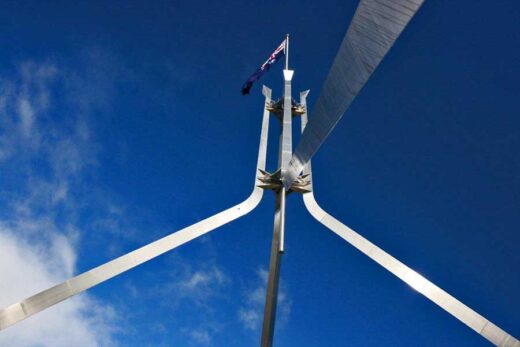
photograph © Steven Powell
Giurgola moved to Manhattan in 1949 to attend Columbia University. After founding an architecture practice with Ehrman Mitchell in Philadelphia, and becoming part of the loose-knit “Philadelpha school,” he returned to New York, where he taught at Columbia and expanded the design studio still known today as Mitchell|Giurgola Architects.
Partners Steve Goldberg and Paul Broches said they had retained Giurgola’s name given, in Broches’s words, “the significance it continues to carry in the profession.”
http://www.architecturalrecord.com/articles/11690-architects-remember-romaldo-giurgola
Canberra Architecture Competition
CAPITheticAL Design Contest
Walter Burley Griffin schematic of Canberra:
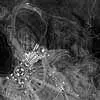
picture courtesy of National Library of Australia
CAPITheticAL Competition : Canberra Design Contest launched 23 May 2011
Capital city of Australia, nicknamed the Bush Capital
Canberra Architecture
We’ve selected what we feel are the key examples of Canberra Building Developments, ACT. We cover completed Canberra buildings, new building designs, architectural exhibitions and architecture competitions across the Australian Capital Territory. The focus is on contemporary ACT buildings.
Major ACT Buildings, alphabetical:
ATO Headquarters – Australian Tax Office HQ, Canberra
Date built: 2007
Design: Cox Richardson Architects & Planners
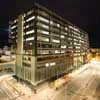
picture from Cox
Australian Tax Office HQ in Canberra
The design of the Australian Tax Office Headquarters combines the civic character befitting a major government entity with a sensitive response to environmental and human concerns. This social agenda is addressed through visible environmental systems and the lightweight expression of the building skin, the warmth and tactility of materials, and the creation of an interactive workplace.
East Building, AWM
–
Design: Denton Corker Marshall Architects
High Court of Australia, Lake Burley Griffin
Dates built: 1975-80
Design: Edwards Madigan Torzillo and Briggs
international competition, 1972 : 158 entries
Kingston Foreshore
Date built: 2007
Design: PTW Architects
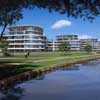
picture from PTW
Kingston Foreshore Canberra
National Gallery
–
Design: Edwards Madigan Torzillo and Briggs
National Gallery of Australia – Redevelopment Project
Date built: 2008
Design: PTW Architects
National Gallery of Australia
National Museum of Australia
–
Ashton Raggatt McDougall Architects
Parliament House Building
Date built: 1988
Design: Romaldo Giurgola
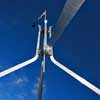
picture © Steven Powell, 2010
More Canberra Building Developments online soon
Location: Canberra, ACT, Australia
Australian Architecture
Canberra – Australian Capital
Canberra chosen in 1908 for the location of the nation’s capital. Construction started in 1913 following an international contest for the city’s design, won by Chicago architects Walter Burley Griffin & Marion Mahony Griffin.
Buildings / photos for the Canberra Architecture – ACT Buildings page welcome

