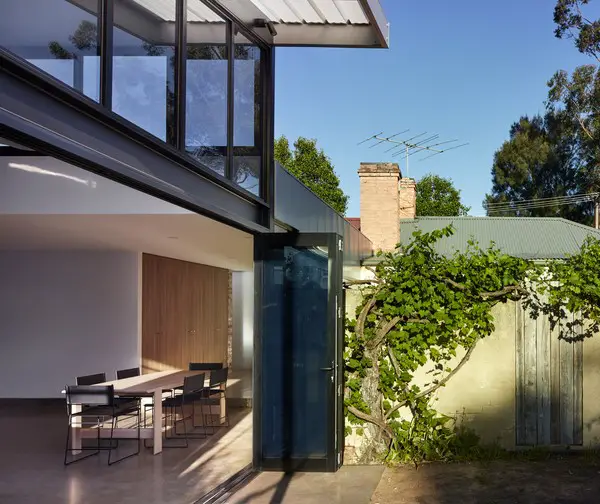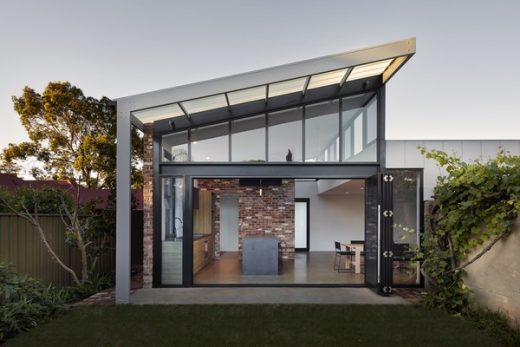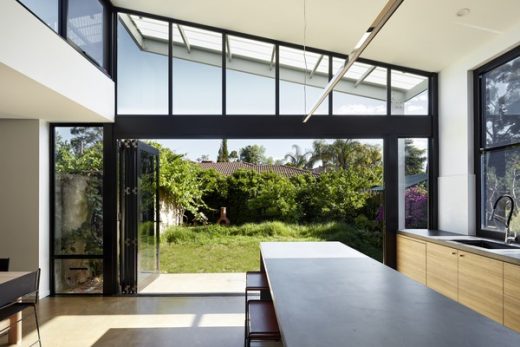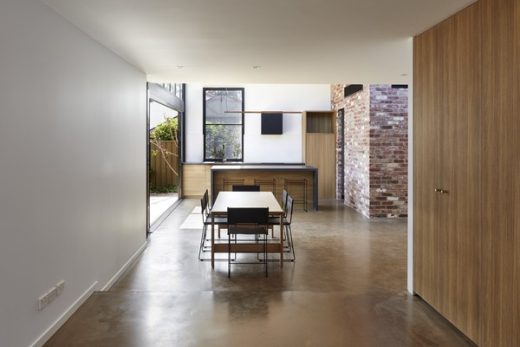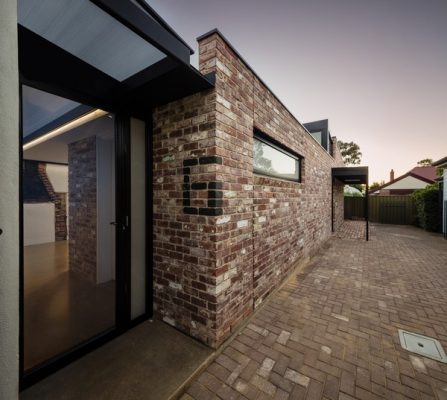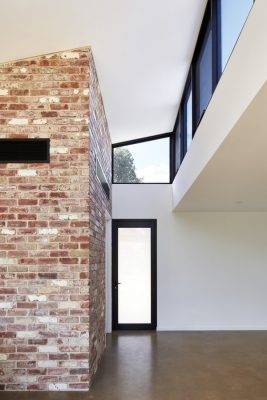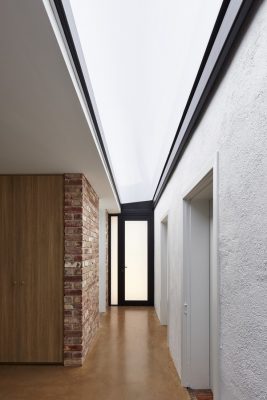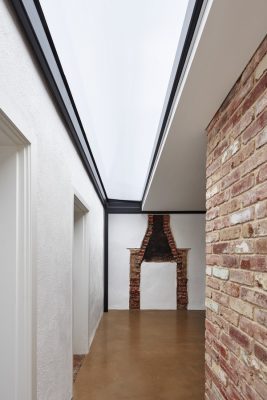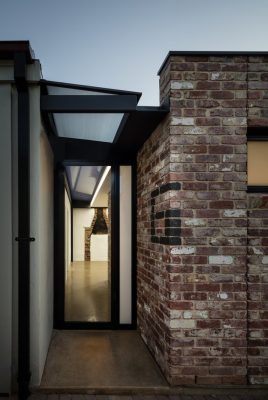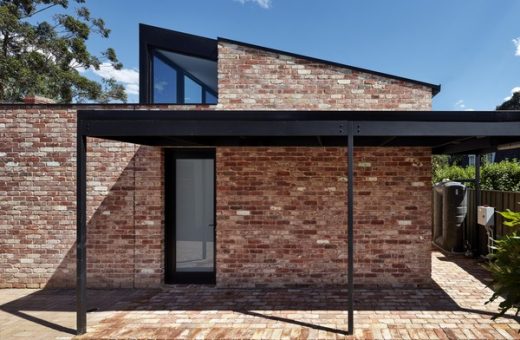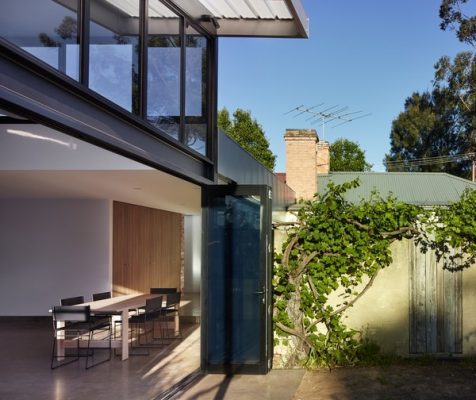LBK House, Adelaide Real Estate, South Australia Building, Australian Architecture, Images
LBK House in Adelaide
Australian Modern Home Extension – design by Ply Architecture
21 Jan 2019
LBK House – Adelaide Property Extension
Design: Ply Architecture
Location: Leabrook, Adelaide, South Australia
LBK House
A modern, light filled extension to the rear of a quaint heritage listed cottage, set in a narrow, leafy suburban laneway.
The major driving factor was to replicate the mass and scale of the existing cottage to create the rear living area, with a flat, low scale, minimalist link between the two.
The rear living area opens to high level sky views and a seamless transition between interior and exterior, where the existing yard aspect has been reoriented from west to south.
Careful consideration of junctions between existing and new elements has allowed for clear definition yet still creates harmony between modern and heritage aesthetics.
LBK House Adelaide – Building Information
Architect, Interior Design: Ply Architecture
Project size: 110 sqm
Site size: 265 sqm
Completion date: 2018
Building levels: 1
Key products used
Little Red Brick Co Recycled Shales
Rylock Aluminium windows and doors
Danpalon 16mm Multicell skylight
Revolution Roofing Europlus interlocking panels, Revklip roof sheeting, cappings and flashings
GFRC benchtops by Adelaide Outdoor Kitchens
Navurban Sandalwood veneer
Dulux paints
Photography: Sam Noonan
LBK House in Adelaide images / information received 210119
Location: Leabrook, Adelaide, South Australia
Adelaide Buildings
South Australia Architecture
Adelaide Contemporary Designs by Shortlisted Architects
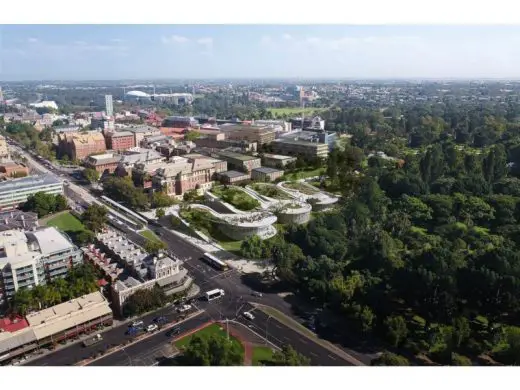
image courtesy of architects
Adelaide Contemporary Designs
Adelaide Contemporary shortlisted architects
Adelaide Contemporary International Architecture Contest Shortlist
Realm Apartments, Austin Street
Design: Elenberg Fraser Architects
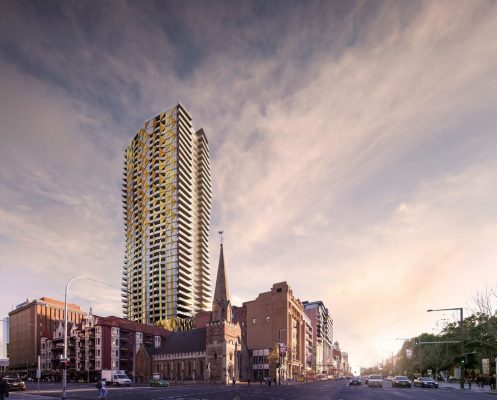
image : Pointilism Architectural Visualisation
Realm Apartments
Urban Wetland in heart of Adelaide wins national Sustainability Award
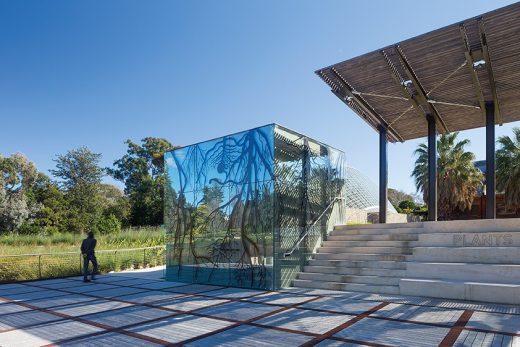
photo : John Gollings
Adelaide Botanic Gardens Wetland
Adelaide Contemporary International Design Competition
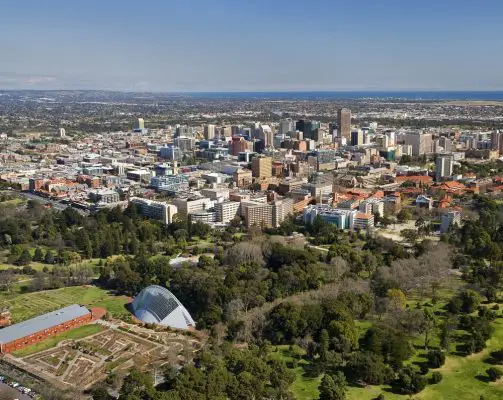
photo © davidwallphoto.com
Adelaide Contemporary International Architecture Contest News
Flinders University Redevelopment – Plaza and Student Hub
Design: Mott MacDonald
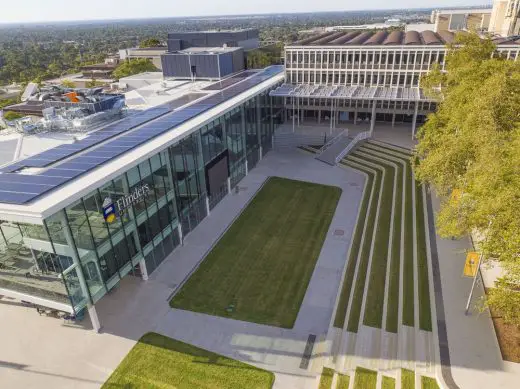
image from architects
Flinders University Building in Adelaide
SKYCITY Entertainment Complex Building
Design: The Buchan Group
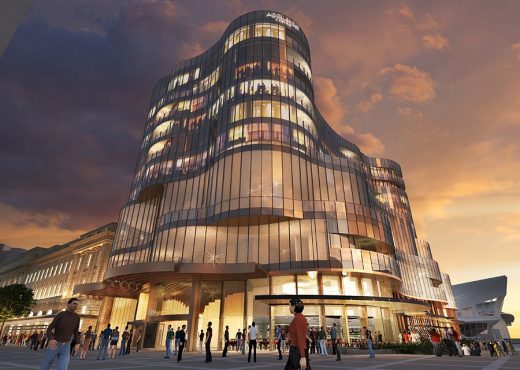
image from architects
SKYCITY Building Adelaide
Royal Adelaide Hospital Design Competition
Design: Esan Rahmani / littleBIGdesignlab
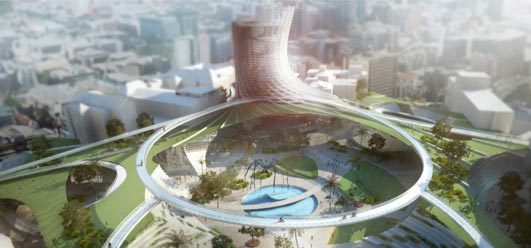
image from architects
Comments / photos for the LBK House page welcome

