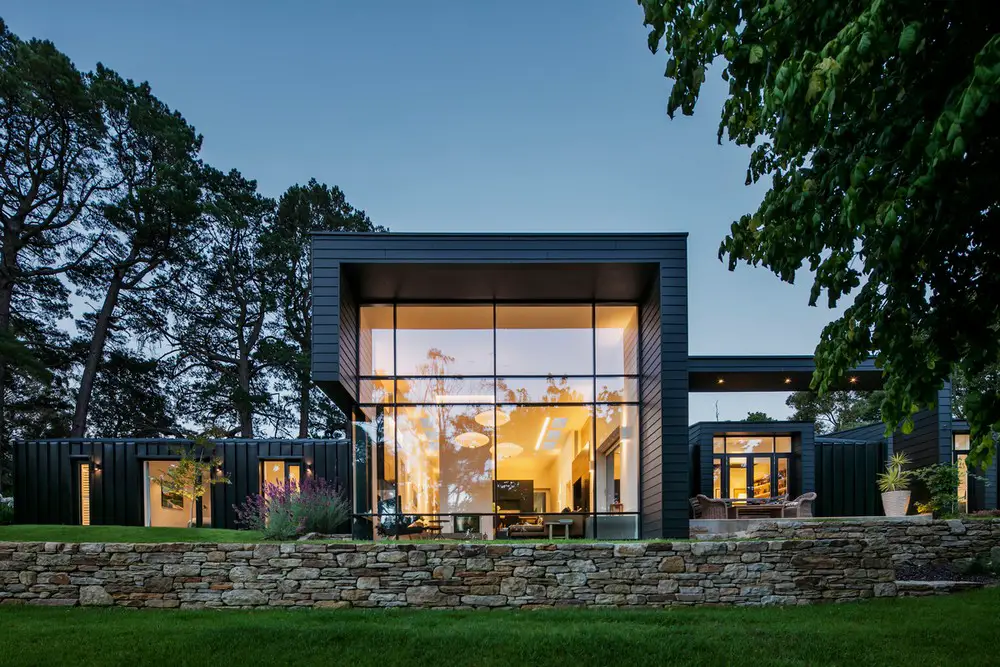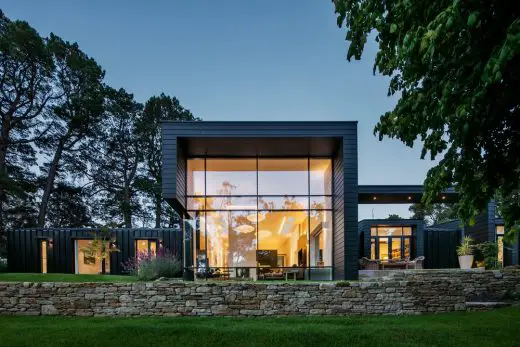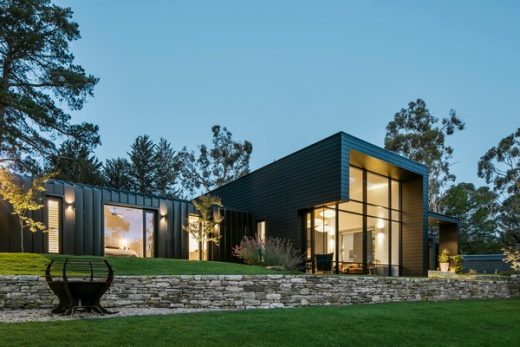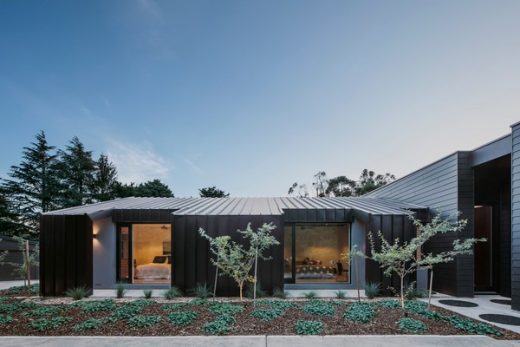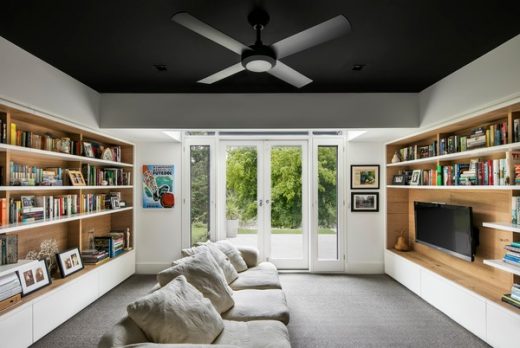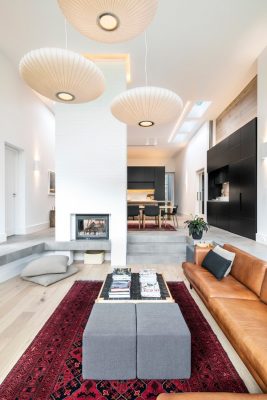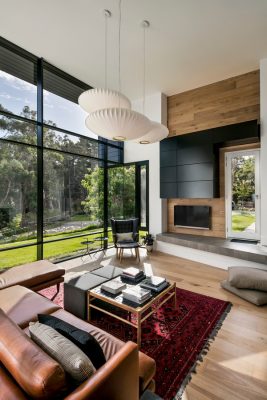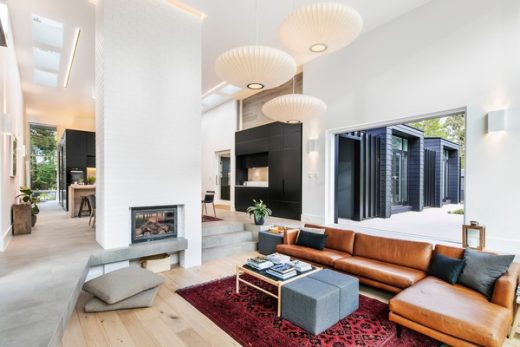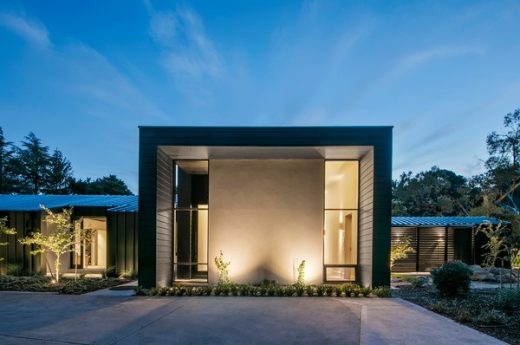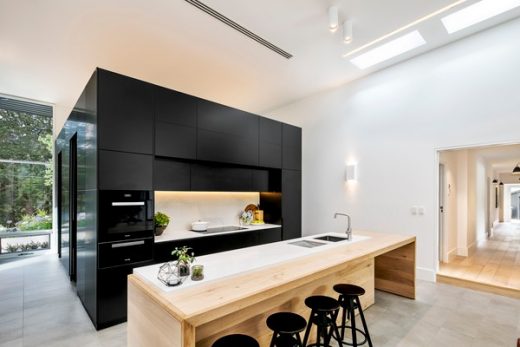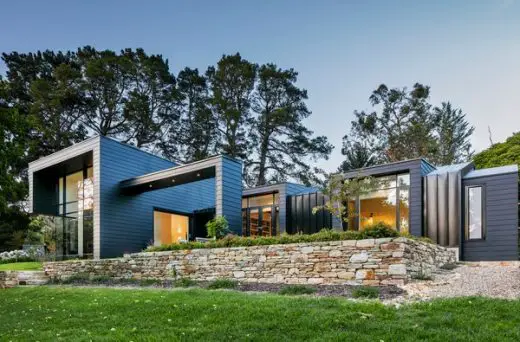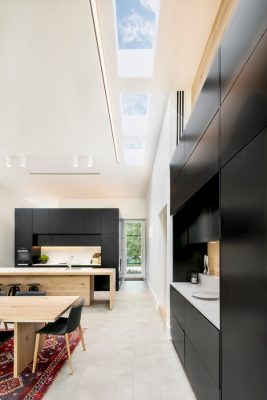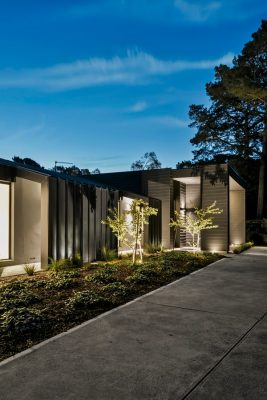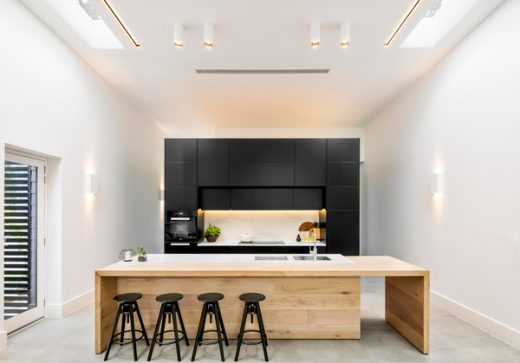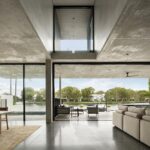Number 6 House, Adelaide Home Project, South Australian Real Estate, New Residential Architecture Photos
Number 6 Adelaide Hills Home
13 Aug 2021
Design: Black Rabbit Architecture + Interiors
Location: Adelaide Hills, South Australia
Photos by Aaron Citti
Number 6 Adelaide Hills Property
Tucked away from the hustle and bustle of city life and surrounded by the serenity of the Adelaide Hills…Number 6, is above all, a place to call home.
Gestures to iconic forms from days gone by, familiarity of homely materials punctuated by ‘blackness’, articulating the interiors and affording the tiered and gloomy original house a new lease on life…
Strong lines, framed views, light and airy spaces, this bold renovation strives to capture the best of mid-century modernist style, Scandinavian warmth and an amazing location.
The alterations and additions of number 6 form the first stage of a broader masterplan of the site. With the siting of the existing house already established, it was crucial that any architectural maneuverers made, were not only complimentary to the siting but more importantly, heightened the experience of it. Emphasizing the roof pitch through the mansard roof aims to solidify the existing elements as extensions of the ridge that house runs along and combined with the terracing of the landscape works to bed the bold architecture down into its context.
Stepping the floor plate through the addition allowed for increased views down the valley whilst not increasing the bulk of the central addition. The external weatherboard, maxline cladding and raw concrete paving offer ques to a more rural form of architecture, balancing the contemporary form. The result being a striking approach to the building that is large but contextually grounded.
The central ‘addition’ serves as the Kitchen, Living Dining and conceals the service areas of the butlers panty, laundry and powder room. This central space separates the parents wing from that of the young teenagers ‘retreat’. The reworking of the existing ‘bones’ allowed us to minimize the amount of ‘addition’.
Architecture and interior design evolved together via an inhouse collaboration. Interior design and architecture go hand in hand and an incredibly close relationship between these professions is imperative to holistic design outcomes.
A tightly knit project team was integral to the success of any project. a close working relationship engineer allowed us to distill a structural solution that accommodated large spans and cantilevers constructed using conventional framing methodology. contribution of others, including engineers, landscape architects, artists and other specialists to achieve this outcome.
We have reinvigorated a tired, ‘poky’ poorly planned, and non-contextual building, and created a well-appointed and accommodate family home. Outside of the list of spatial accommodations the Owner desired a house that serviced their day to day lives, could play host to a great dinner party and above else would be home…
Number 6 in the Adelaide Hills, South Australia – Building Information
Architect: Black Rabbit Architecture + Interiors – www.theblackrabbit.com.au
Builder: Thus – www.thus.net.au
Project size: 310 m2
Completion date: 2016
Building levels: 1
Photography: Aaron Citti
Number 6, Adelaide Hills images / information received 130821 from Black Rabbit Architecture + Interiors
Location: Adelaide Hills, South Australia
Adelaide Buildings
South Australia Architecture – recent selection below:
Adelaide Contemporary Designs by Shortlisted Architects
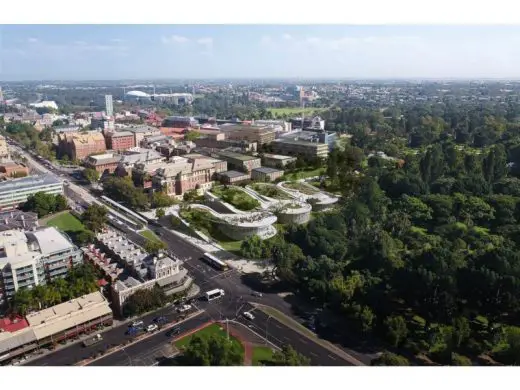
image courtesy of architects
Adelaide Contemporary Designs
Realm Apartments, Austin Street
Design: Elenberg Fraser Architects
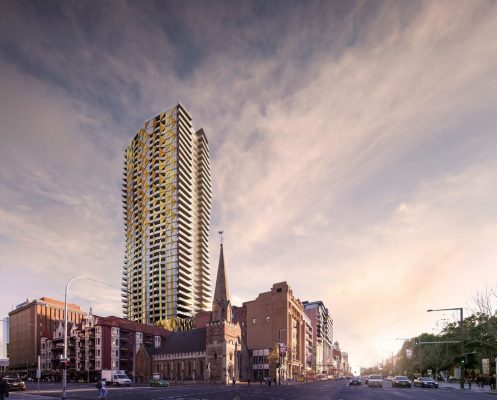
image : Pointilism Architectural Visualisation
Realm Apartments
Urban Wetland in heart of Adelaide
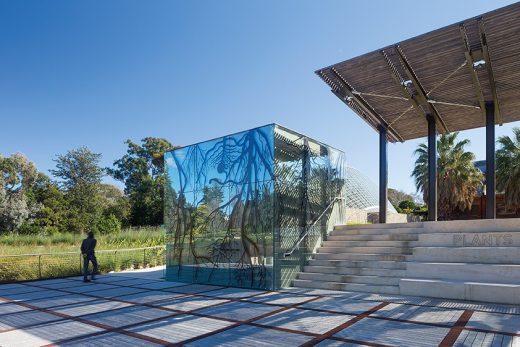
photo : John Gollings
Adelaide Botanic Gardens Wetland
Flinders University Redevelopment – Plaza and Student Hub
Design: Mott MacDonald
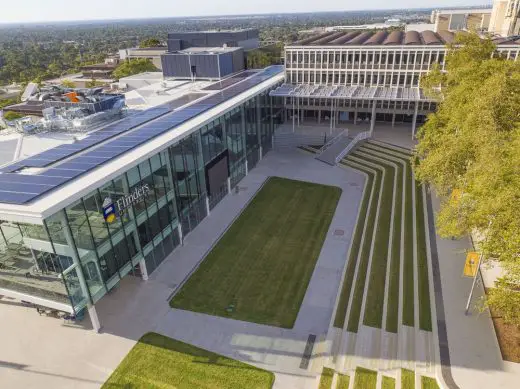
image from architects
Flinders University Building in Adelaide
SKYCITY Entertainment Complex Building
Design: The Buchan Group
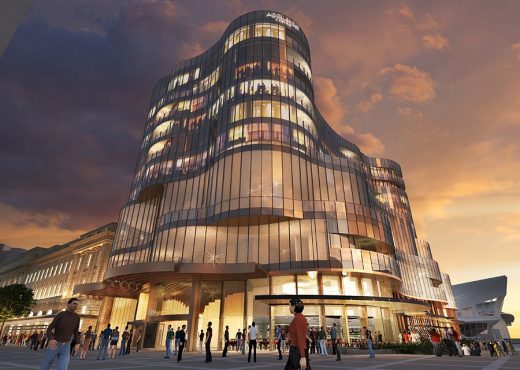
image from architects
SKYCITY Building Adelaide
Comments / photos for the Number 6 in the Adelaide Hills design by Black Rabbit Architecture + Interiors page welcome

