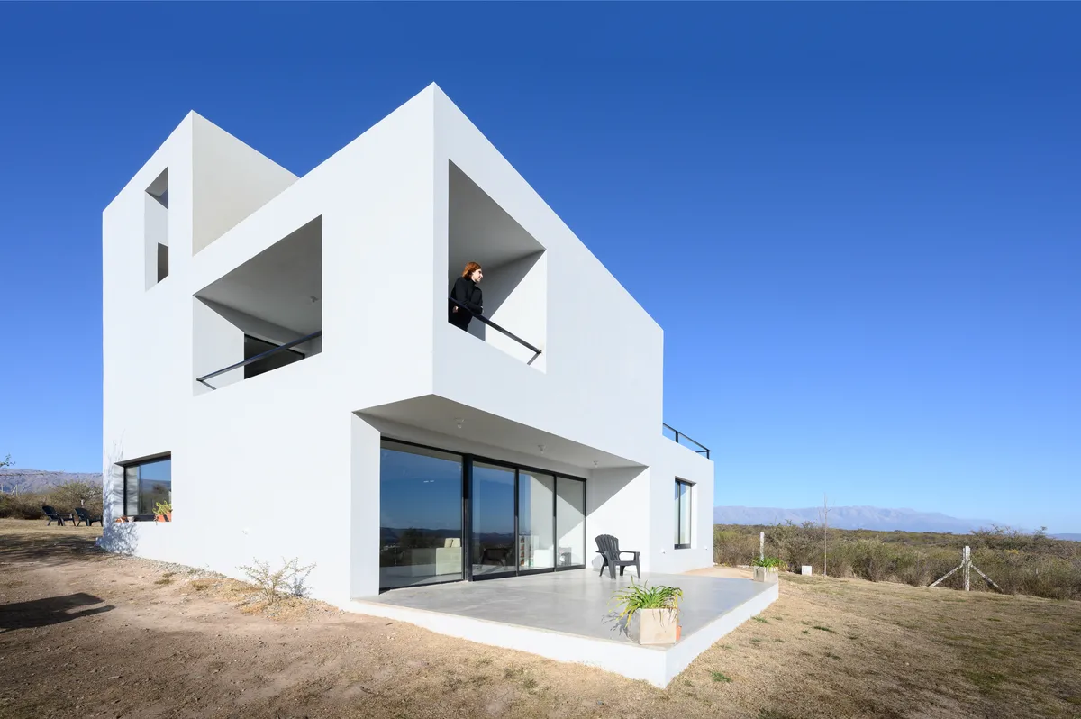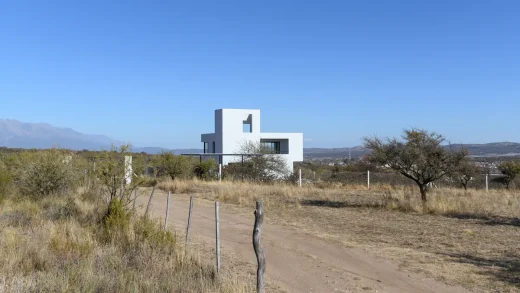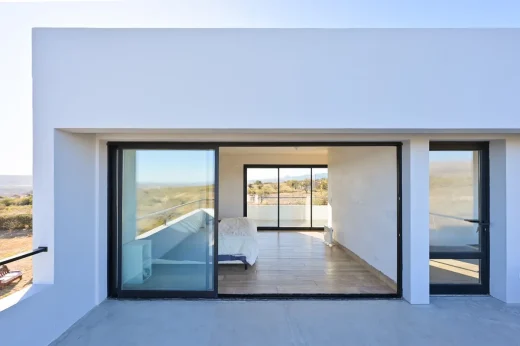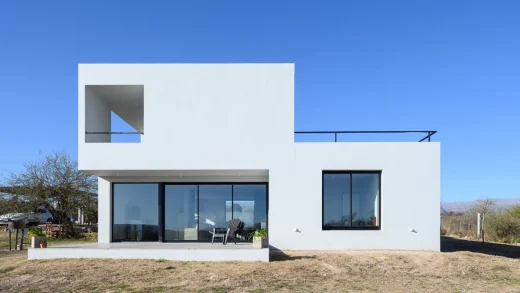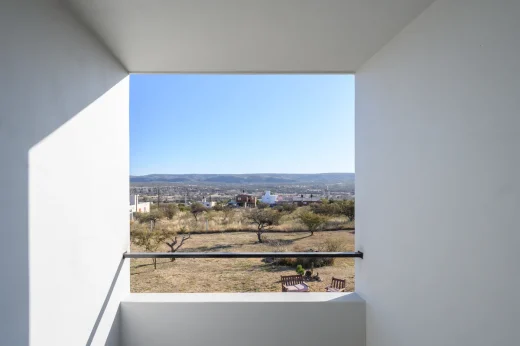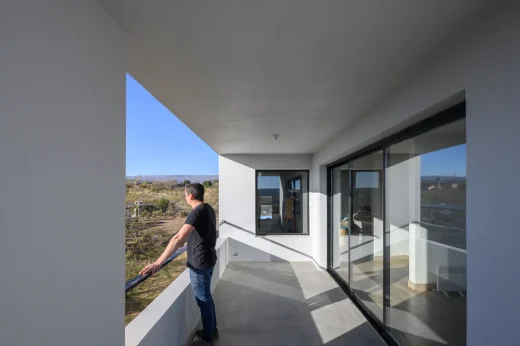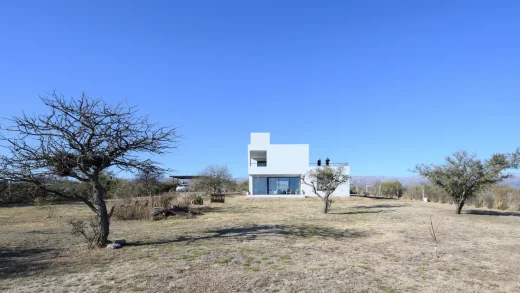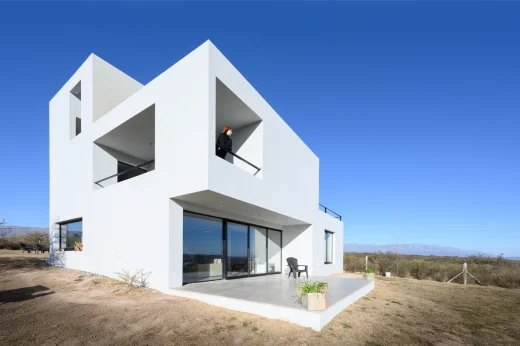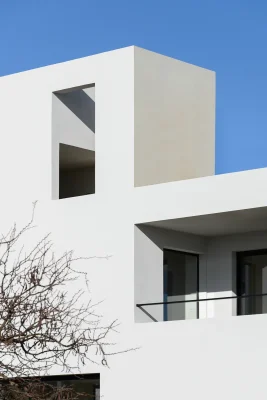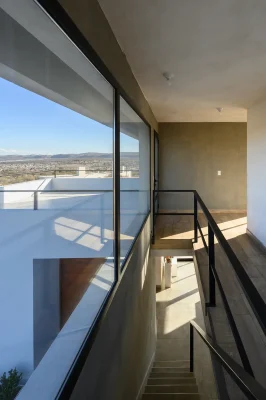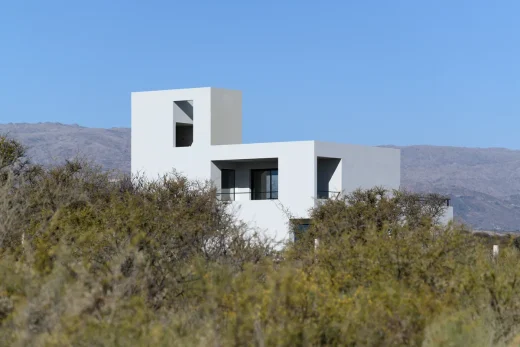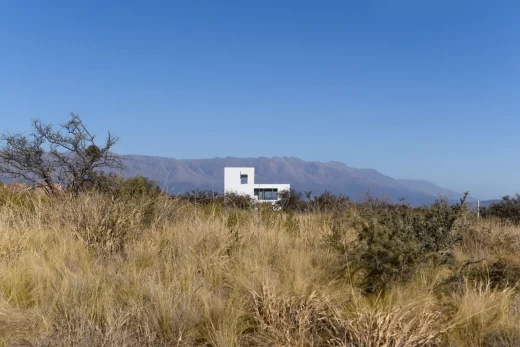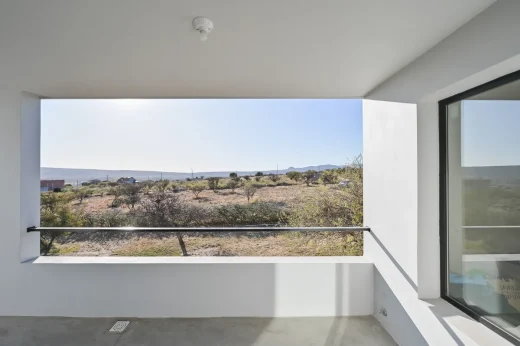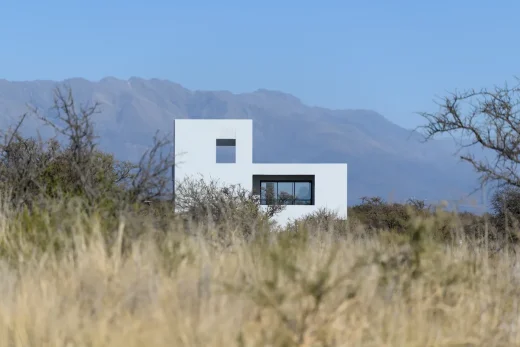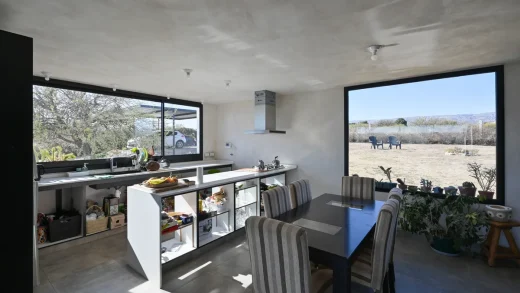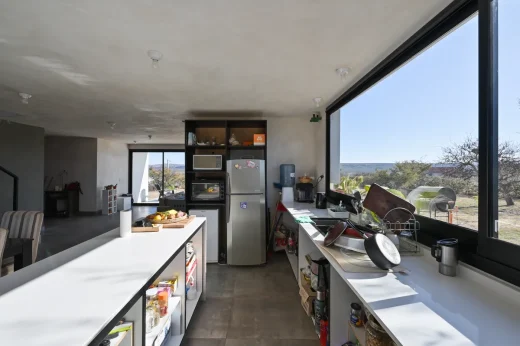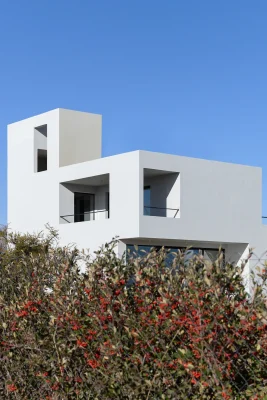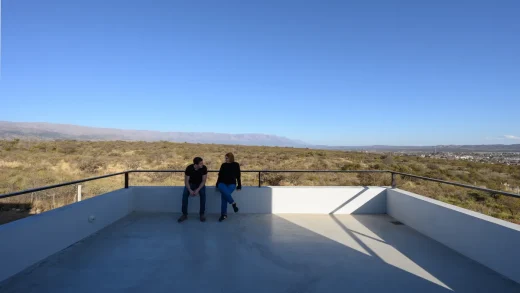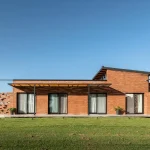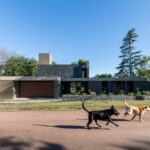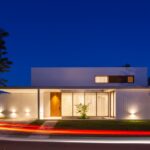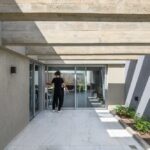Modular House Córdoba Province photos, Modern Argentina property, South American residence
Modular House in Cordoba, Argentina
13 September 2024
Architecture: LOMA Arq+
Location: San Lorenzo, Córdoba, Argentina
Photos by Gonzalo Viramonte
English text (scroll down for Spanish):
Modular House, Argentina
Modular House – a pristine volume engulfed in a natural landscape, has a simple program. From scratch its main idea is to design a living space that reflects its surrounding landscape, respecting it as much as possible. Our proposal was solved through a pristine and austere volume in a neutral tone. And where the landscape stands out. Therefore, our strategy consists of hollowing a pure volume with continual openings with the intention of glancing at the background. On the ground floor, green autochthonous vegetation prevails and on the second floor the orangy and yellowish skies.
It stands to reason that Modular House is an efficient living space responding to a climatic and topographical research in order to place the house adequately. Thus, responding to the functional needs and requirements of this young couple. Each and every material was carefully chosen aiming not only to be an arquitectural sculpture but also responding to a correct thermal functionality.
The ground floor is the social area where we also find a second bedroom. The second floor responds to the owners’ private and intimate space. The bedroom, suite, has a bathroom, restroom, a dressing room, balcony and terrace overlooking the imposing view of the Champaqui Mt.
Modular House is the result of the interpretation of the surrounding setting in arquitecture. The simple use of space where balance and respect for the surrounding natural landscape prevails.
Spanish text:
Casa Modular
Casa Modular – Un volumen puro en armonía con el entorno natural.
Casa Modular es una vivienda concebida desde la simplicidad y el respeto por el paisaje que la rodea. Desde el inicio, el enfoque fue proyectar una estructura que dialogara con su entorno, manteniendo una relación de equilibrio. La propuesta se resuelve mediante un volumen austero y neutro, cuya tonalidad se integra al paisaje sin competir con él. La estrategia principal fue ahuecar el volumen puro con aperturas continuas, con la intención de contemplar sus fondos.
En la planta baja, se destaca el verde de la vegetación autóctona, mientras que, en la planta alta, los colores del cielo – celestes, naranjas y amarillos, se funden con el espacio. Además, Casa Modular se distingue por su eficiencia, basada en un análisis climático detallado y un estudio topográfico que asegura su correcta implantación. Todos los materiales fueron seleccionados cuidadosamente, no sólo para crear una escultura arquitectónica que refleje el paisaje de las sierras, sino también para garantizar un óptimo funcionamiento térmico.
La distribución del programa sigue una lógica clara: en planta baja se ubican las áreas sociales y un dormitorio secundario; mientras que la planta alta está dedicada al espacio privado de los propietarios, con un dormitorio en suite, baño, vestidor, balcón y una terraza con vistas imponentes al Champaquí.
Casa Modular es el resultado de una profunda interpretación del paisaje, donde cada espacio fue diseñado con sencillez, buscando el equilibrio y un respeto absoluto por el entorno natural.
Modular House in Cordoba, Argentina – Property Information
Architecture Office: LOMA Arq+ – https://www.loma-arq.com/
Website: loma-arq.com
Contact Email: [email protected]
Office Country: Argentina
Construction Completion Year: 2021
Built Area: 200.00 sqm
Location: San Lorenzo, Córdoba, Argentina
Architects in Charge: Arq. Rosica Lorena / Arq. Williams Matías.
Engineering: Ing. Baldazar Eliana
Photography Credits: Arch. Gonzalo Viramonte
Instagram Photographer: @gonzaloviramonte
Photographer E-mail: [email protected]
Website Photographer: @gonzaloviramonte
Modular House, Cordoba, Argentina images / information received 190824 from Gonzalo Viramonte
Location: San Lorenzo, Córdoba, Argentina, South America
Argentina House Designs
House on the River, Arroyo Leyes, Santa Fe
Architecture: Arq. Alfaro Juan Francisco – Arq. Lafranconi María Emilia
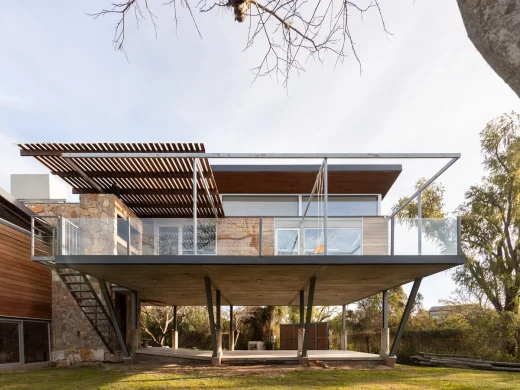
803181″ />
photo : Architect Ramiro Sosa
House on the River, Santa Fe
FRN House, C.U.B.A. Villa de Mayo, Prov. de Buenos Aires
Architects: Najmias Office for Architecture
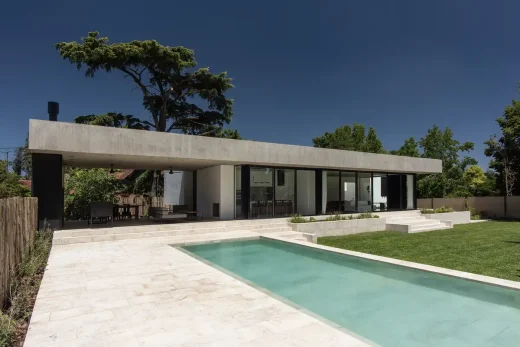
photo : Daniela Mac Adden
FRN House, Buenos Aires, Argentina property
Casa El Terrón, Mendiolaza, Córdoba
Architects: Fabric Estudio
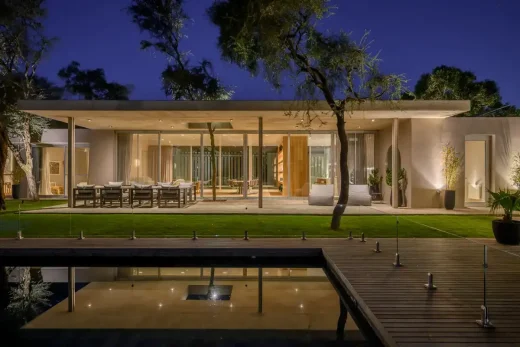
photo : architect Gonzalo Viramonte
Casa El Terron, Mendiolaza Cordoba home
, La Serena private neighborhood, Córdoba
Architecture: Palmero Vucovich
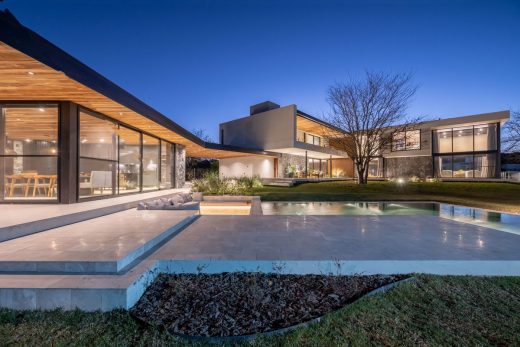
photo : Gonzalo Viramonte
House IV, La Serena private neighbourhood, Cordoba
Architecture in Argentina
Contemporary Argentina Architectural Projects
Comments / photos for the Modular House, Cordoba in Argentina design by LOMA Arq+ page welcome

