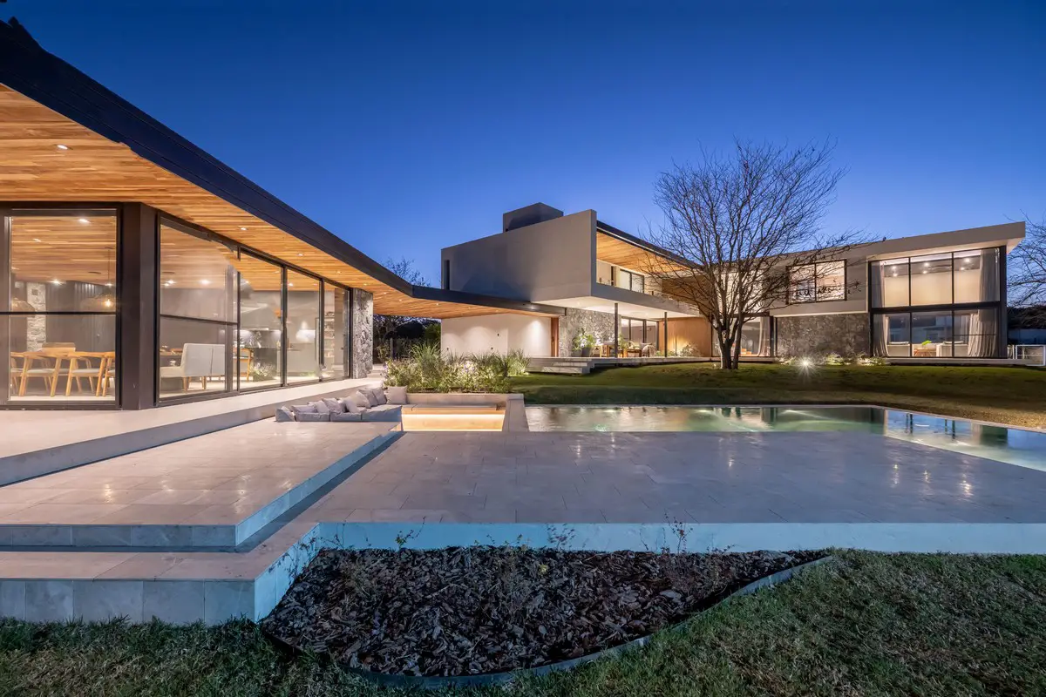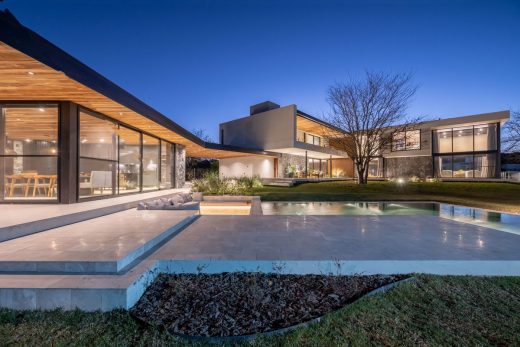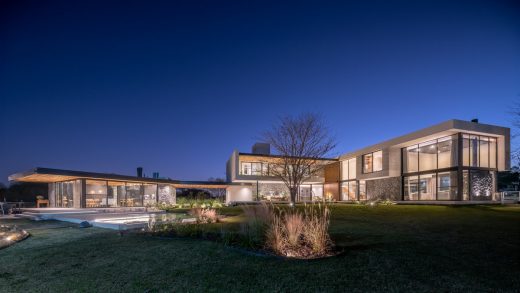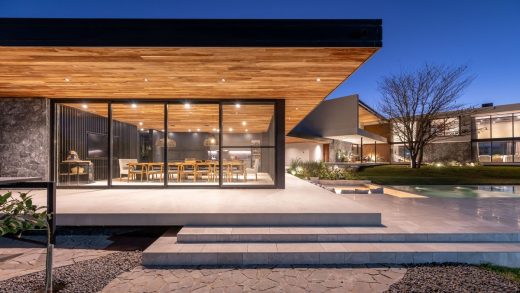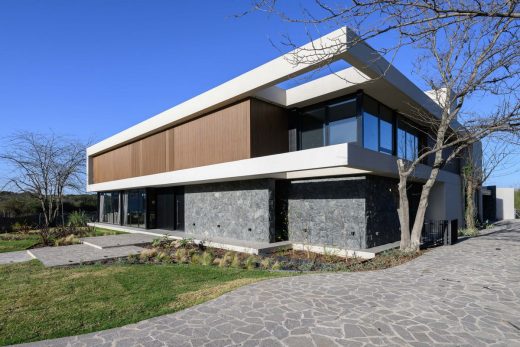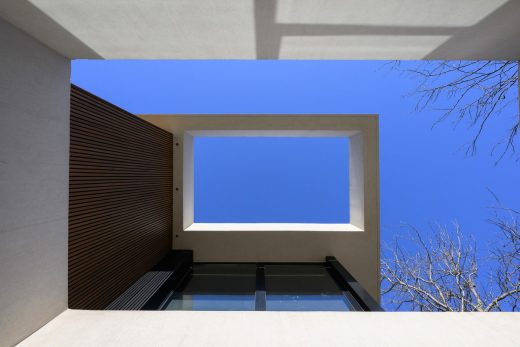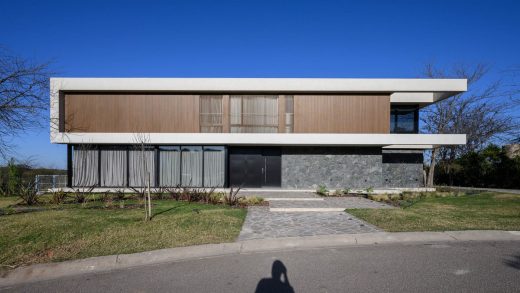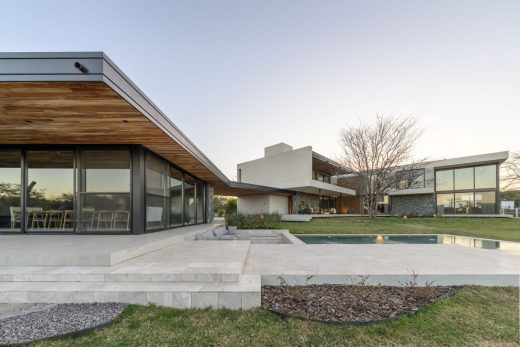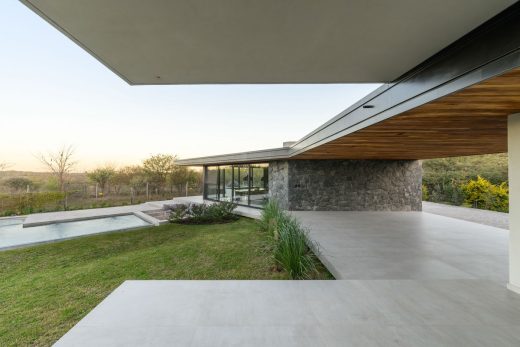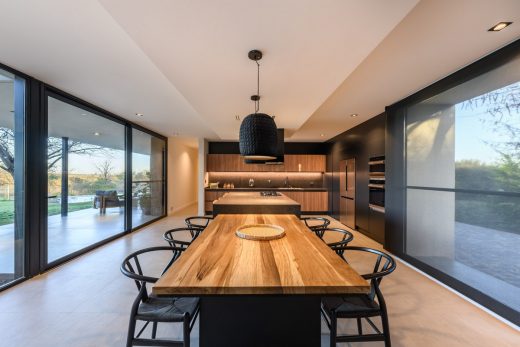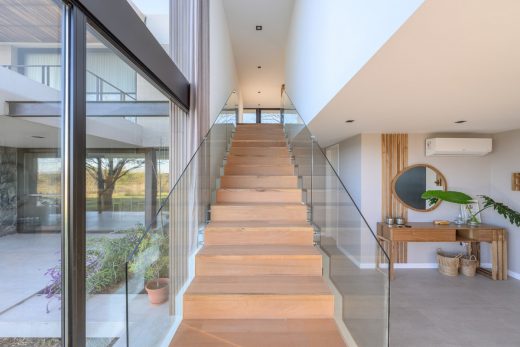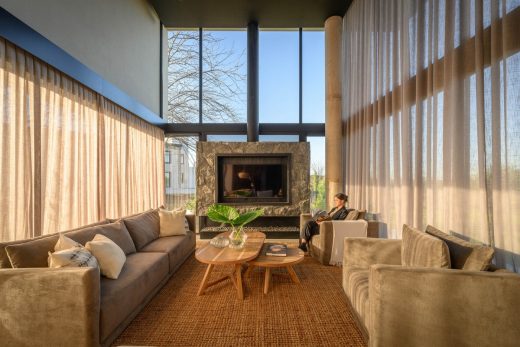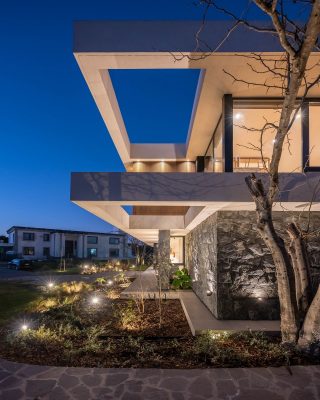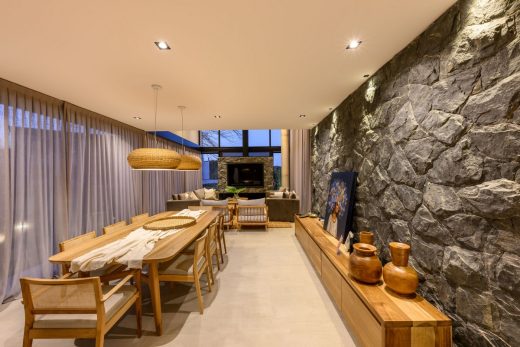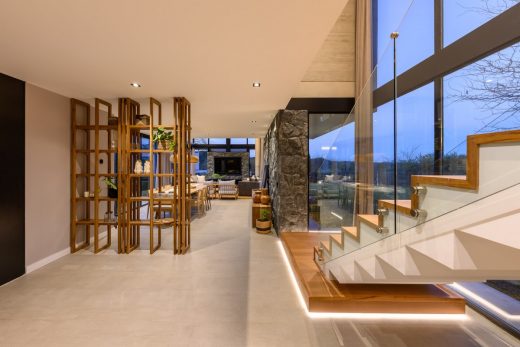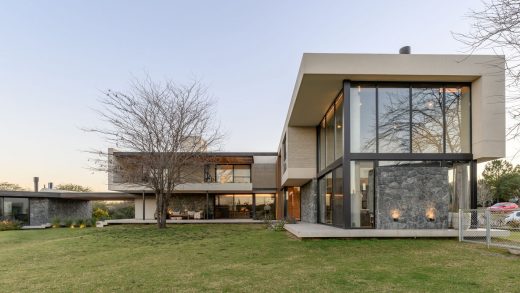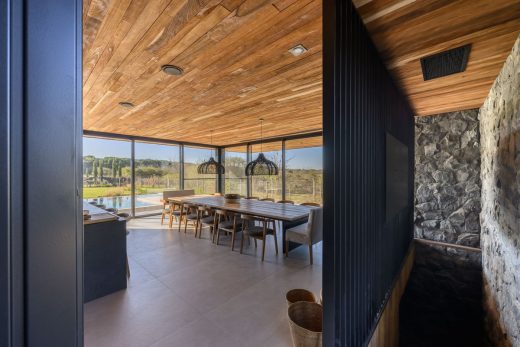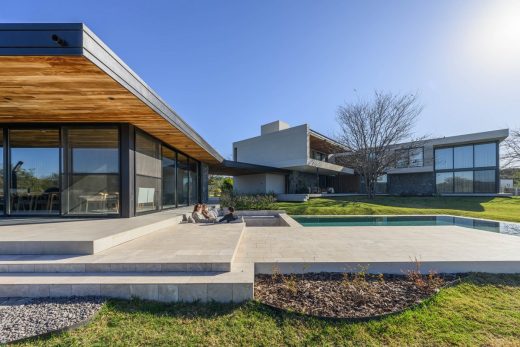House IV Cordoba real estate, Modern Argentina property photos, South American residence
House IV in La Serena private neighbourhood, Cordoba
5 August 2024
Architecture: Palmero Vucovich
Location: La Serena private neighborhood, Córdoba, Argentina
Photos by Gonzalo Viramonte
House IV, Argentina
Located in La Serena private neighborhood, just 20 minutes from Córdoba Capital, this residence has been designed for a family consisting of a couple and their two teenage children, with an active social life and a deep appreciation for comfort and style. The 2075 m² lot, situated on the edge of the neighborhood and adjacent to a green space, provides a unique setting that has been utilized to maximize privacy and connection with nature.
The house is arranged in an L-shape, a layout that allows for an introverted facade at the front and a generous opening towards the rear garden. This strategic orientation takes full advantage of the sun’s path, with daily-use areas such as the kitchen, dining room, and family room facing northeast. This orientation not only provides exceptional natural light but also optimizes views of the extensive garden and recreational areas.
On the ground floor, the design focuses on social spaces. Upon entering the home, there is a dining room and a main living area with double height adjacent to the foyer, offering a spacious and elegant environment. On the other side, the kitchen, featuring a large island integrated with the dining room and family room, connects directly to a gallery that extends the indoor space to the outdoors. Close to the kitchen are additional spaces such as a pantry, laundry room, and an en-suite service bedroom.
Separated by the garage, this area connects to the “quincho”, ideal for more informal gatherings, which includes a barbecue, a subterranean wine cellar, and a gallery that leads to an outdoor kitchen space. The direct connection to the pool, via a large deck with a social fire pit, enhances the experience of outdoor entertainment and relaxation.
On the upper floor, the private spaces are located. The master suite, situated in one wing, features a segmented bathroom, a large walk-in closet, and a breakfast nook with views of the park. In the other wing, the children’s bedrooms, each with its own en-suite bathroom, open onto a balcony with a garden terrace overlooking a significant tree on the property. Between the two wings, a study with front views completes the layout of the private spaces, providing a quiet and pleasant work area.
The materiality of the house reflects a contemporary and sophisticated approach. It features ribbed slabs with suspended ceilings and ceramic brick partitions, finished with plastic coatings in the style of Egyptian stone, natural stone, and WPC. This combination of materials not only provides an aesthetic finish but also ensures durability and functionality throughout the spaces.
This project has been conceived to offer a perfect balance between social life and family privacy, with a design that celebrates integration with the natural environment and maximizes the comfort and well-being of its inhabitants.
Portuguese:
Casa IV, La Serena
Localizada no exclusivo bairro privado La Serena, a apenas 20 minutos do centro de Córdoba, esta residência foi projetada para uma família composta por um casal e dois filhos adolescentes, com uma vida social ativa e uma profunda apreciação pelo conforto e estilo. O lote de 2075 m², situado no perímetro do bairro e adjacente a uma reserva natural, oferece um ambiente único que foi aproveitado para maximizar a privacidade e o contato com a natureza.
A casa é disposta em uma elegante forma de L, uma configuração que permite uma fachada introvertida na frente e uma abertura generosa para o jardim dos fundos. Esta orientação estratégica aproveita ao máximo o percurso do sol, com os espaços de uso diário, como a cozinha, a sala de jantar e a sala de estar voltados para o nordeste. Esta orientação não só proporciona uma luminosidade natural excepcional, mas também otimiza a vista para o extenso jardim e as áreas de lazer.
No andar térreo, o design foca nos espaços sociais. Ao entrar na casa, há uma sala de jantar e uma sala principal com pé-direito duplo adjacentes ao hall de entrada, oferecendo um ambiente amplo e elegante. Por outro lado, a cozinha, integrada com uma grande ilha à sala de jantar e à sala de estar diária, conecta-se diretamente a uma galeria que amplia o espaço interior para o exterior.
Adjacent à cozinha, encontram-se os espaços complementares, como despensa, lavanderia e um quarto de serviço com suíte. Separado pela garagem, esse ambiente se conecta ao quincho, ideal para reuniões mais informais, que possui uma churrasqueira, uma adega subterrânea e uma galeria que dá acesso a um espaço de cozinha externa. A conexão direta com a piscina, através de um amplo deck com fogão social, amplifica a experiência de entretenimento e relaxamento ao ar livre.
No andar superior, encontram-se os espaços privados. A suíte principal do casal, localizada em uma das alas, possui um banheiro dividido em três áreas, um grande closet e um espaço para café da manhã com vista para o parque. Na outra ala, os quartos dos filhos, cada um com seu próprio banheiro, oferecem acesso a uma varanda com terraço-jardim, com vista para uma árvore majestosa no terreno. Entre as duas alas, um escritório com vista para a frente completa a disposição dos espaços privados, proporcionando uma área de trabalho tranquila e agradável.
A materialidade da casa reflete uma abordagem contemporânea e sofisticada. Utiliza-se lajes nervuradas com tetos suspensos e paredes de tijolo cerâmico, acabadas com revestimentos plásticos no estilo de pedra egípcia, pedra natural e WPC. Esta combinação de materiais não só proporciona um acabamento estético refinado, mas também garante durabilidade e funcionalidade em todos os ambientes.
Este projeto foi concebido para oferecer um equilíbrio perfeito entre a vida social e a privacidade familiar, com um design que celebra a integração com o ambiente natural e maximiza o conforto e o bem-estar de seus habitantes.
House IV in Cordoba, Argentina – Property Information
Architects: Palmero Vucovich – http://www.palmerovucovich.com/
@palmerovucovich
Contact email: [email protected]
Office Country: Argentina
Construction completion year: 2024
Built area: 772m2
Location: La Serena neighborhood, Mendiolaza, Córdoba, Argentina.
Photography Credits: Arch. Gonzalo Viramonte
Instagram Photographer: @gonzaloviramonte
Photographer E-mail: [email protected]
Website Photographer: @gonzaloviramonte
House IV, La Serena private neighbourhood, Cordoba images / information received 050824 from Gonzalo Viramonte
Location:Córdoba, Argentina, South America
Architecture in Argentina
Contemporary Argentina Architectural Projects
Casa Rampa, Patagonia
Design: Andrés Remy Arquitectos
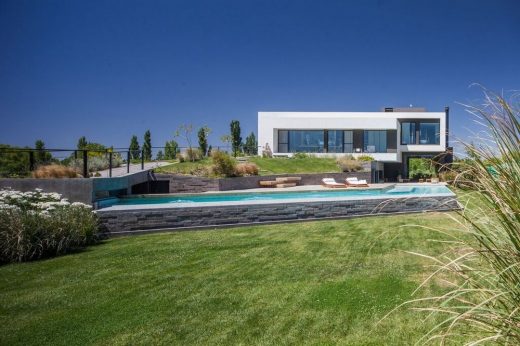
photo : Alejandro Peral
Ramp House in Patagonia
Design: Estudio Ramos, architects
photograph : Daniela Mac Adden
Nordelta Tigre Yacht Club House
Córdoba Architectural Designs
Córdoba Architecture
Magnolia Collective Housing, Córdoba
Architecture: estudioLZ
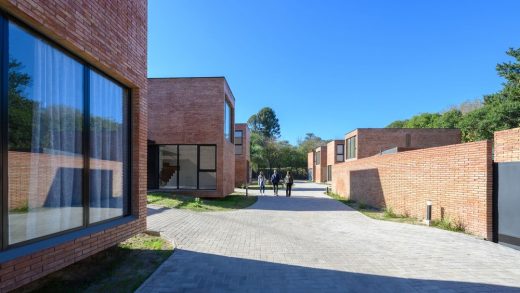
photo : Gonzalo Viramonte
Magnolia Collective Housing, Córdoba
Architects: GGMPU Arquitectos + Lucio Morini
Bicentennial Civic Center Córdoba Argentina
New Ice Cream Café Building
New Café Building in Córdoba
Comments / photos for the House IV, La Serena private neighbourhood, Cordoba in Argentina design by Palmero Vucovich page welcome

