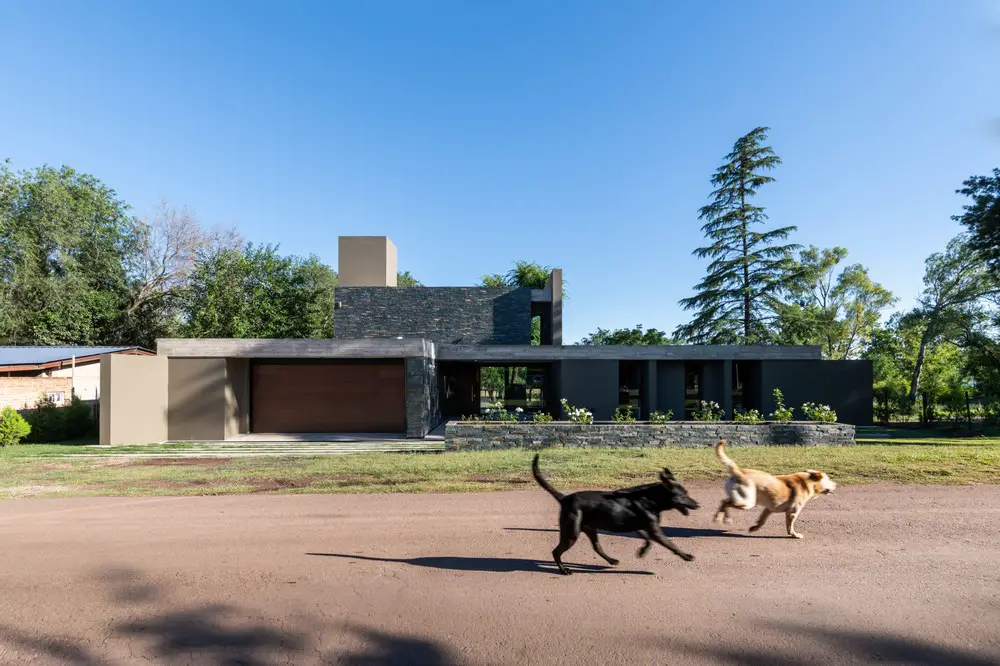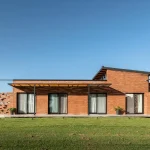Argentina homes, Contemporary Buenos Aires residences, South America properties, Building photos
Argentina Homes: Properties
New Argentine Residential Property Developments: Contemporary South American Residences
post updated 1 January 2025
Argentina Houses – current page with latest properties
Argentina Residential Architecture Designs in 2014 – latest additions to this page, arranged chronologically:
24 Jun 2014
New Residence in the Forest, Mar Azul, Buenos Aires Province
Design: BAK arquitectos
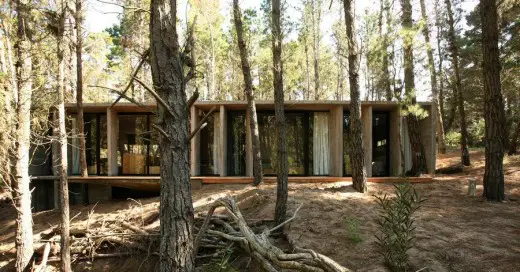
photography : Gustavo Sosa Pinilla
New Home in Buenos Aires Province
Mar Azul is a place well-known for us from time ago, so when the architects built their first work in 2004, they knew that they would have to intervene in a land that, despite of its worthy landscape, had never counted with a legal support that protect this patrimony of those which built with a unique aim: get the most out of the earth.
9 May 2014
Casa Devoto, near Cordoba
Design: Andrés Remy Arquitectos
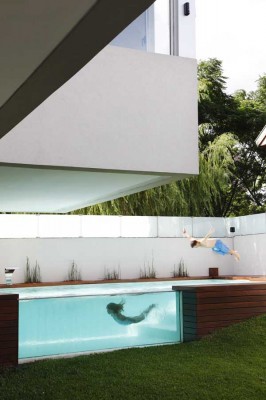
photograph : Alejandro Peral
Casa Devoto, Argentina Home
This project was a great challenge for the architecture studio, considering that it was going to take part of the urban structure. The lot of 18 x 24 meters is set between two existing buildings that threatens the project when the problem of isolation and view.
Casa Agua – House in Buenos Aires
+++
New Argentine Houses
Argentina Residential Property News in 2013, chronological:
29 May 2013
House PPN, Parque Leloir, Ituzaingó, Buenos Aires
Design: Vanguarda Architects
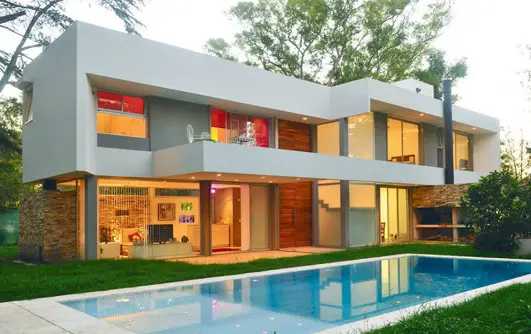
photo : Eugenio Valentini
Casa Parque Leloir
On the house side, from one of the lot’s fronts, access is gained to the garage, which is hidden from the garden behind a stone wall. The garage is directly related to the kitchen/dining room, to serve as an extension for large meetings and connecting it to the service areas. After this is the sitting room, completely made of glass to integrate the garden to the interior and enjoy the views onto the pool.
28 May 2013
CZZ House, Altos del Sol Closed Neighborhood, Ituzaingó, Buenos Aires
Design: Vanguarda Architects
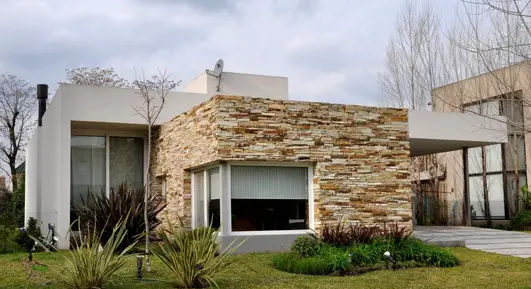
photo : Luis Abregú
House in Buenos Aires
The house, developed in one floor, combines the different rooms inside an architectural box made of stone walls, masonry and glass. The front contains the first stone volume, which includes the master suite. A horizontal glassed window located at the floor level, de-materializes this stone wall and connects the master suite with the exterior. A large projecting roof shelters the pedestrian access, re-created with a cut on the roof and a double parking space.
26 Apr 2013
Casa Bunker, Buenos Aires
Design: Botteri-Connell Office
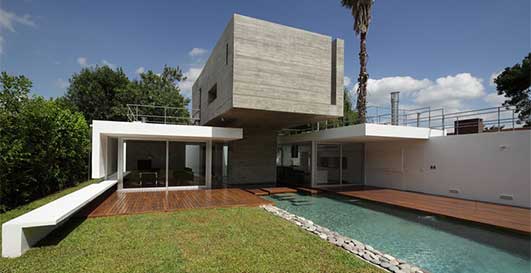
photo : Gustavo Sosa Pinilla
Casa Bunker
The house has been built in a suburban neighbourhood and has been thought for someone who will live there permanently and whose children, friends and couple will visit them from time to time.
19 Mar 2013
Casa Agua, New Residence in Buenos Aires
Design: Barrionuevo Sierchuk Arquitectas
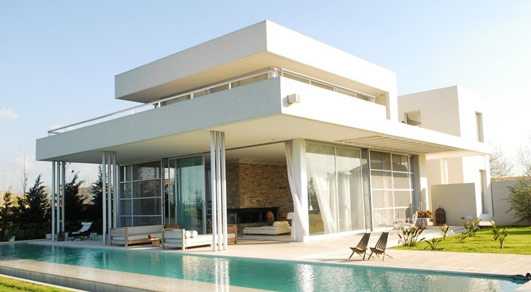
photo from architects
New House in Buenos Aires
The site is 2,000 sqm, in the suburbs of Buenos Aires. It has 450 sqm and it is designed for a couple without kids, with, in the ground floor, a program of very large reception areas, that open and closes by very big wooden sliding doors that hide into the walls.
22 Jan 2013
New Residence in Patagonia
Design: DiA Studio
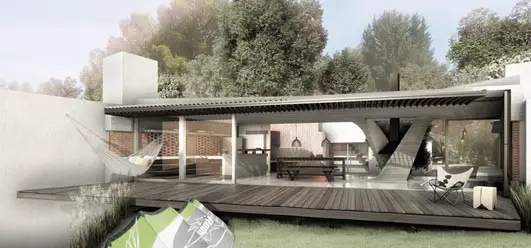
image : DiA Studio | 3D Notos
New Residence in Patagonia
In March, Amsterdam-based DiA Studio is set to begin construction of one of its latest projects, the One Column House. This residence is an extension and refurbishment for an existing small old summer house on the shores of a Patagonian lake in the South of Argentina.
14 Jan 2013
Alejandra House, Rosario, north Argentina
Design: CEKADA-ROMANOS arquitectos
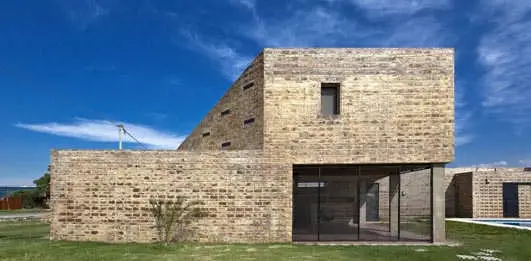
photo : Walter Salcedo
House in northern Argentina
The design strategy by the architects seeks “a compact country house, located on the south side of the lot in order to capture sunlight and to open a large garden area. The shape is the result of a volume subjected to cuts and operations of subtraction”.
20 Nov 2012
Casa Los Cabos, Buenos Aires
Design: Andrés Remy Arquitectos
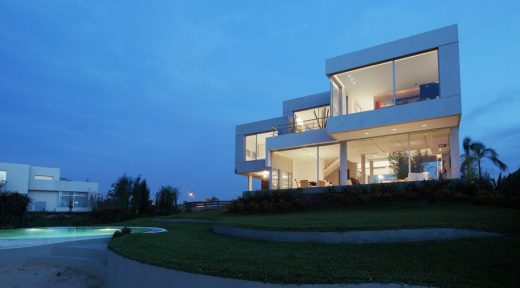
photo : Alejandro Peral
Casa Los Cabos
The house opens towards the back, matching the northern sun and the best views. On the east side, the house meets the lake through a semi covered space that functions as a garage and outdoor living area. This space allows the integration between the front garden with the back garden.
19 Nov 2012
Casa Carrara, Buenos Aires
Design: Andrés Remy Arquitectos
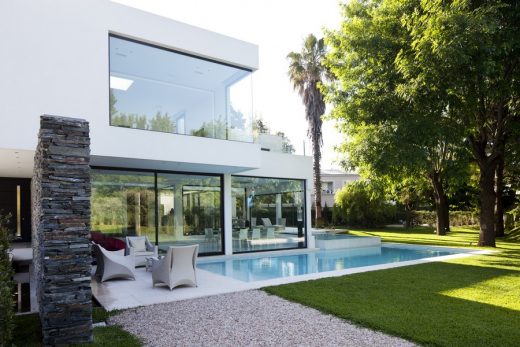
photo : Alejandro Peral
Casa Carrara
Located on an irregular lot, the house sits at the back of the lot and is parallel to one of the streets to open the best orientation and capture the best views. The idea of this journey was to discover the entrance as we follow the exterior stone wall.
++
Argentine Houses
We have various pages of Contemporary Argentina House selections with links to numerous individual project pages. e-architect select good quality and interesting Argentina homes and new house designs across the country, with a focus on contemporary Argentine residential buildings.
Featured Argentina Residences, alphabetical:
Acasusso´s House, Buenos Aires
Design: Ignacio Montaldo architects
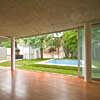
photo : Albano García
Acasusso´s House
This project consists of housing designated for rent by a civil partnership (CCDH), which has commissioned the project with the aim of investing their resources in return for a monthly income, paid for by the operation of the institution. The lot is a typical suburban area, located in the town of Acassuso, in the Province of Buenos Aires.
Buenos Aires Apartment Block, Colegiales
Design: Jacoby Treibel Arquitectos
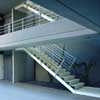
photo : Luis Abregú
Buenos Aires Apartments
Located in the quiet residential neighbourhood in a typical narrow and long site.
Casa de la Cascada – Waterfall House
Design: Andrés Remy Arquitectos
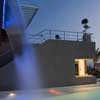
photograph : Alejandro Peral
Casa de la Cascada
The waterfall house was conceived by the request of a young business man in a closed neighborhood. The surrounding houses, the sun’s path and the visual were needed to understand the emplacement.
Casa Negra – Black House, near Buenos Aires
Andrés Remy Arquitectos
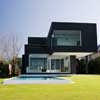
photograph : Alejandro Peral
Casa Negra
The black house was born by the request of a young couple, located in a closed neighborhood, 30km away from Buenos Aires. The lot, 20 meters wide and 50 meters length with 3 meter of lateral retreats, has amazing views to the lake we could not let aside.
Casa Orquídea – The Orchid, Haras del Sol, Pilar, Buenos Aires province
Andrés Remy Arquitectos
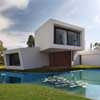
photograph : Alejandro Peral
Casa Orquídea
The Orchid was a challenging project, committed by a young couple with two sons, enthusiastic about sustainable architecture. After consulting several architects, they gave the commission to Andrés Remy, who had investigated these concepts in New York at Rafael Viñoly’s Studio for four years.
Casa RM – Laguna del Sol, Buenos Aires
Andrés Remy Arquitectos
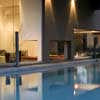
photograph : Alejandro Peral
Casa RM
Situated in “Laguna del Sol”, in the outskirts of Buenos Aires, the RM house raises in a 760m² lot.
This residence in Laguna del Sol in designed for a young couple and its two kids, with an active social life, Andrés Remy came out with a house with flexible, cozy spaces maintaining clean lines. The client’s premise was to use up to 300m² of the lot, allowing the green area to embrace the house.
Devoto House, near Cordoba
Andrés Remy Arquitectos
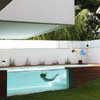
photograph : Alejandro Peral
Devoto House
This Argentine Residence near Cordoba was a great challenge for the architects, considering that it was going to take part of the urban structure. The lot of 18 x 24 meters is located in Devoto. It is between two existing buildings that threatens the project when the problem of isolation and view.
FYF Residence, Rosario
PATTERNS
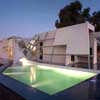
image from architects
FYF Residence
House in Gral, Rodriguez
Estudio Ramos Arquitectos
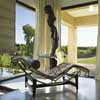
photo : Eduardo Torres
Gral Property
Las Lomas House, Buenos Aires
Estudio Ramos Arquitectos
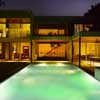
photo : Eduardo Torres
Buenos Aires Property
More Argentina Houses online soon
Argentina Property Designs – archive for 2021 to 2022
Location: Argentina, South America
++
Architecture in Argentina
South American Architectural Projects
Casa Panamá, Brazil
Comments / photos for the Argentina Residential Architecture page welcome

