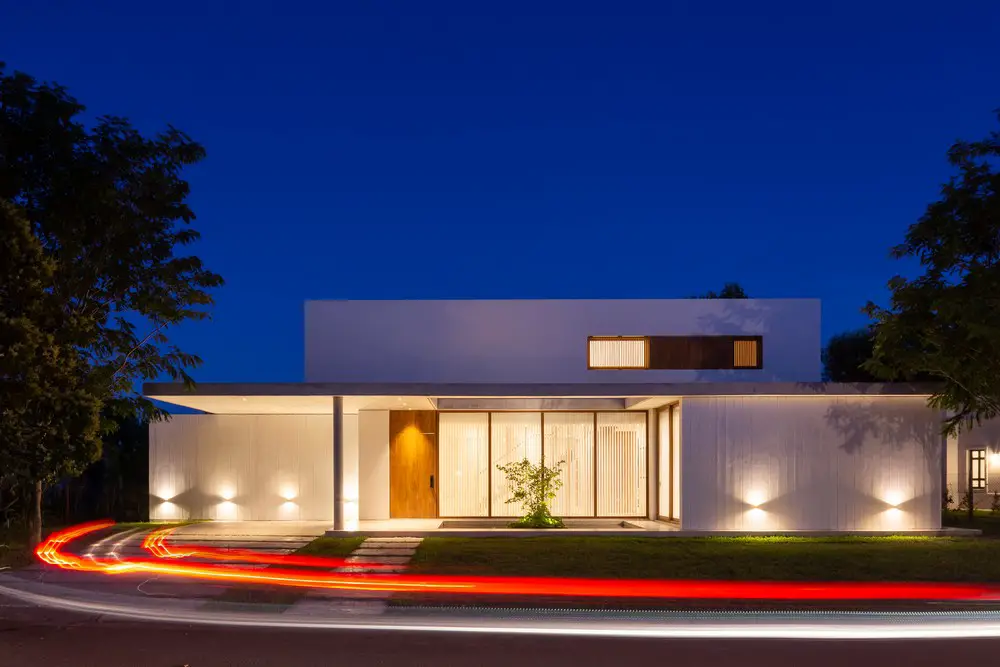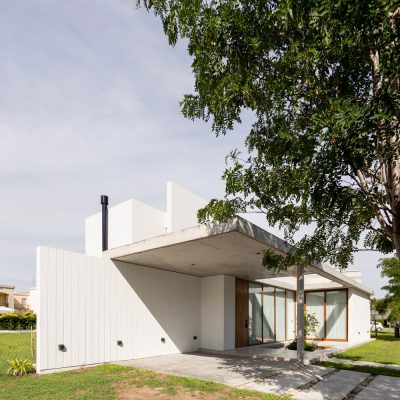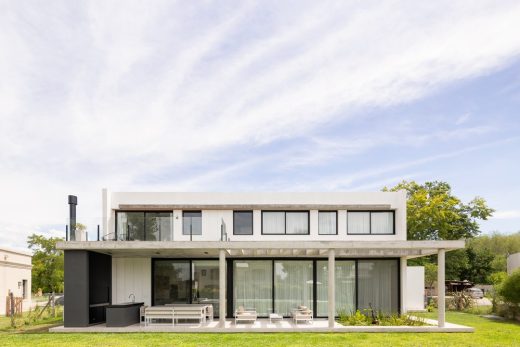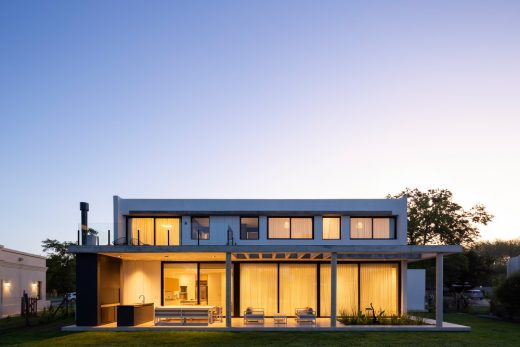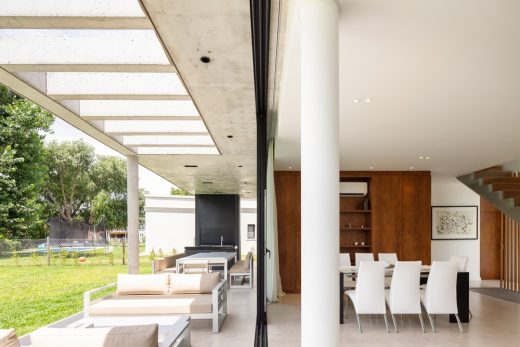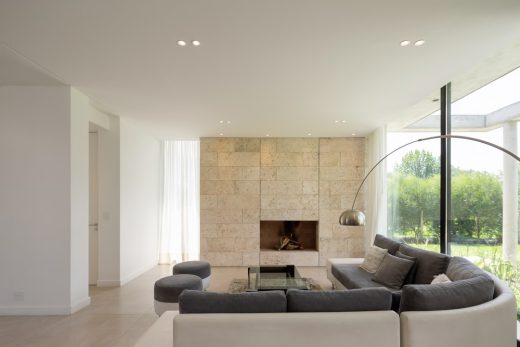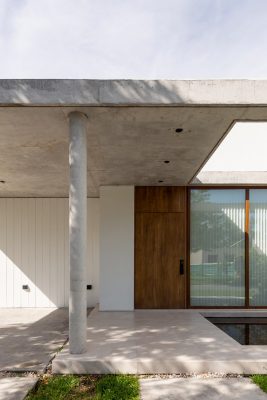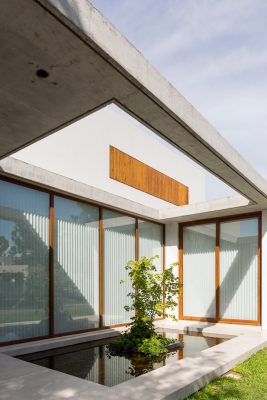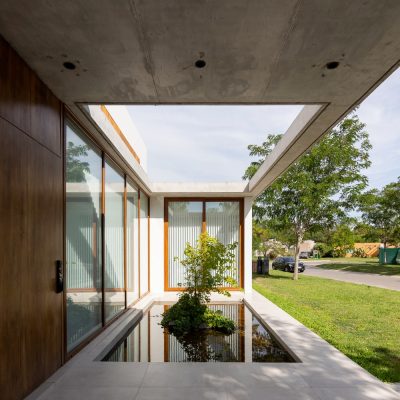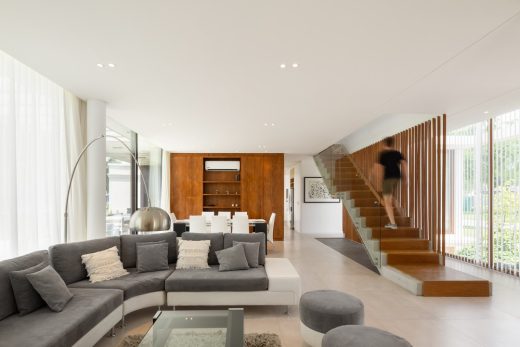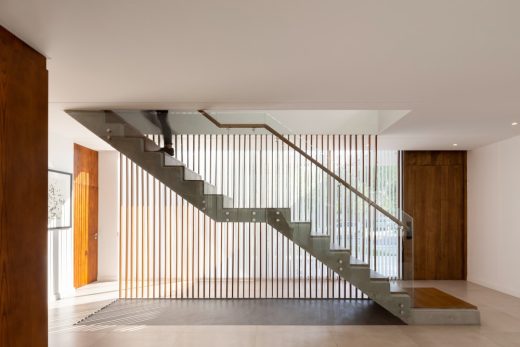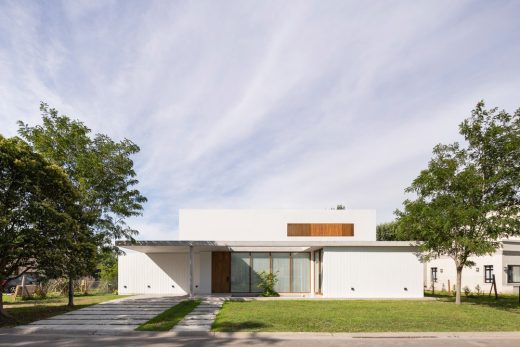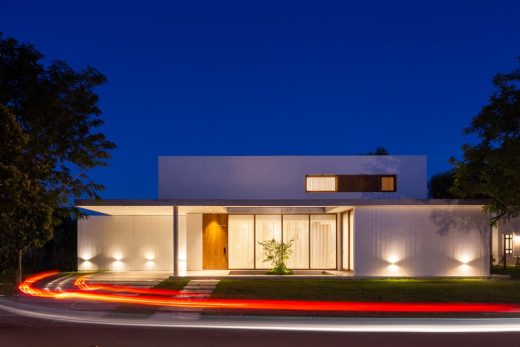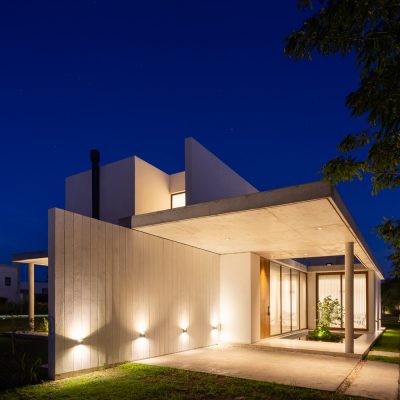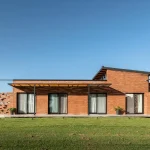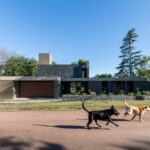Casa San Matias, Escobar Home, Buenos Aires House Design, Argentina Architecture Images
Casa San Matias in Buenos Aires
19 May 2023
Architecture: LST Arquitectura
Location: Escobar, Buenos Aires, Argentina, South America
Photos by Ramiro Sosa
Casa San Matias, Argentina
Due to its implementation on a large lot, the Casa San Matias is organized based on a programmatic layout that takes into account both sunlight and orientation, as well as wide views towards the exterior. The house consists of two levels connected by a main staircase located at the entrance.
The ground floor, synthesized in two intersecting bars, accommodates the sphere of daily public use, which includes the living room, dining area, lounge, kitchen with a daily dining area, and the children’s recreational area. The circulation path is linear, crossing through the different spaces from the living room to the kitchen with a daily dining area. Flanked by this virtual corridor, the staircase is located, linking both floors and acting as a visual boundary between the views towards the front and the interior of the house.
On the upper floor, organized in a bar parallel to the front of the land, the sphere of private use is located, consisting of two secondary bedrooms with a shared bathroom and a master suite with expansion towards the rear, facing north. The set of rooms on this level is completed with a daily use office space with views towards the northwest.
Volumetrically, the scheme of overlapping bars on the ground floor and a single bar on the upper floor are horizontally intersected by a perimeter concrete plane that surrounds the four sides of the house. It serves as both a material synthesizing element and protection against solar radiation and rain. On the front of the house, this plane is intersected by a large void that projects onto the ground, creating a water mirror with a planter, complementing the visual boundary from the exterior to the interior of the house.
At the rear, the concrete plane is intervened with cutting and subtraction operations to generate a green patio connected to the lounge area and a pergola facing north, providing shade in the outdoor living and dining areas.
The façade of the house, with a contemporary and austere design, aims for a timeless yet subtle material impression.
The elements that compose it include exposed concrete without subsequent intervention, lattices and elements made of kiri wood, and neutral plastered planes with a raw palette. In this way, the composition and gradation of different elements and textures allow the ensemble to stand out from its surroundings without losing its connection to them.
Casa San Matias in Buenos Aires, Argentina – Building Information
Architects: LST Arquitectura – https://www.facebook.com/lstarquitectura/, Matias Landa, Gabriel Schesak, Sergio Tripoli
Engineer: Hernan Martinetti Eng.
Landscaping: Grow Landscaping
Area: 263 sqm
Year: 2022
Photographs: Ramiro Sosa
Casa San Matias, Escobar, Buenos Aires images / information received 190523
Location: Escobar, Buenos Aires, Argentina
Architecture in Argentina
Contemporary Argentina Architectural Projects
Design: Estudio Ramos, architects
photograph : Daniela Mac Adden
Nordelta Tigre Yacht Club House in Buenos Aires
Design: VDV ARQ, architects
photograph : Curro Palacios Taberner
Buenos Aires Residence
Argentina Architecture Studios
MD House, Bariloche, Río Negro, Patagonia región
Design: ALRICGALINDEZ Arquitectos
photo : Alric Galindez and Albano Garcia
House in Bariloche, Río Negro
Valeria House, forest of Mar Azul – Valeria del Mar, Pinamar, Buenos Aires
Design: BAK arquitectos
photo : Daniela Mac Adden
New House in Pinamar
Comments / photos for the new Casa San Matias, Escobar, Buenos Aires designed by LST Arquitectura page welcome

