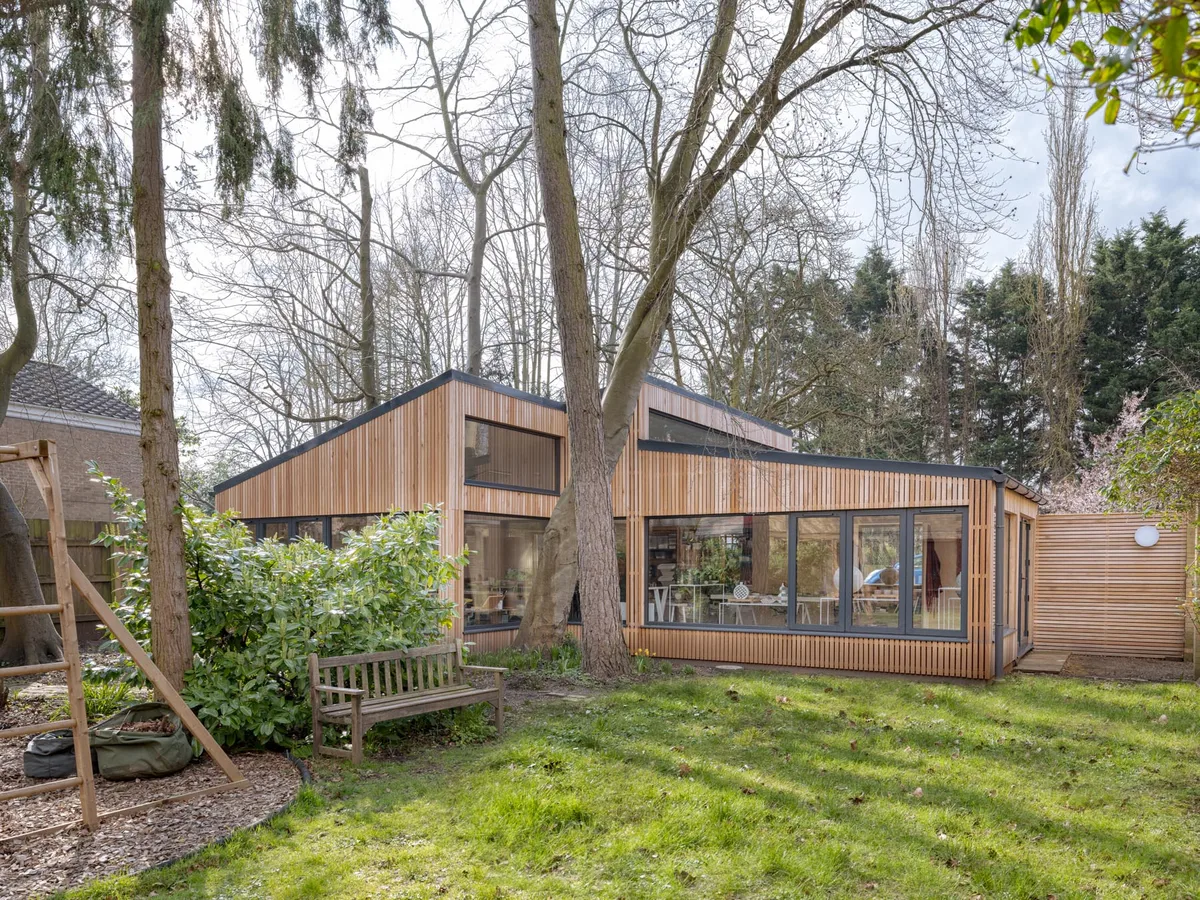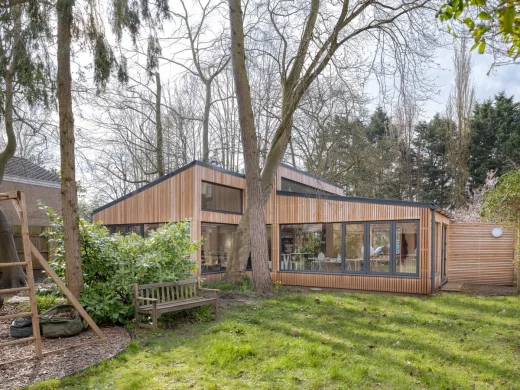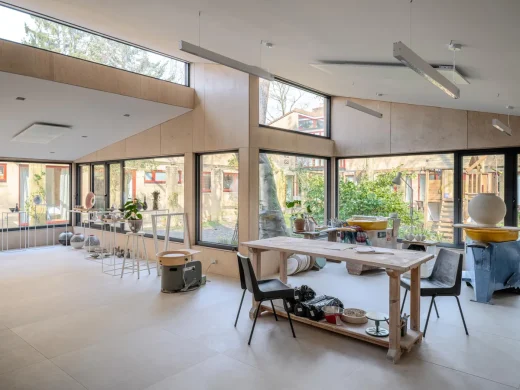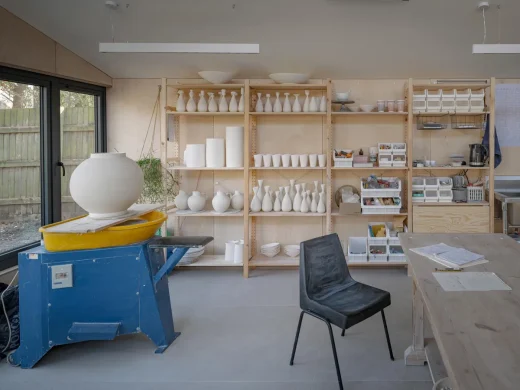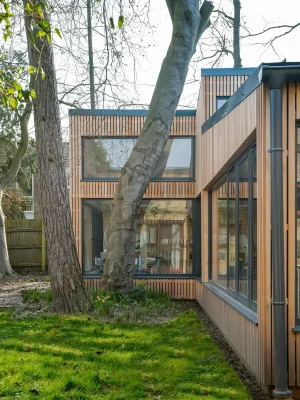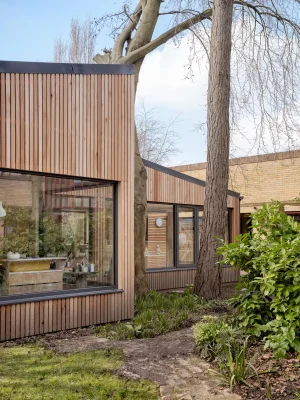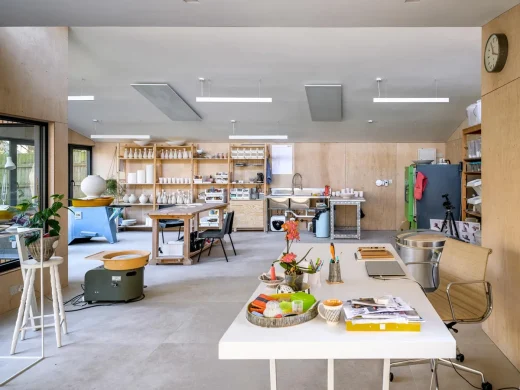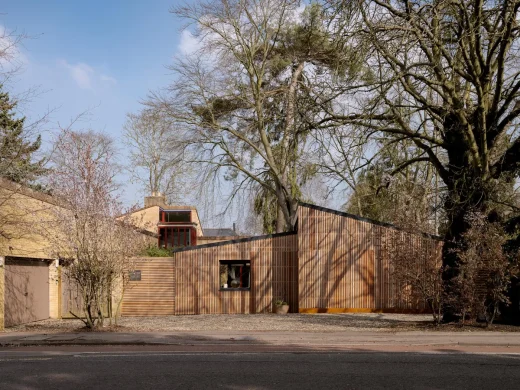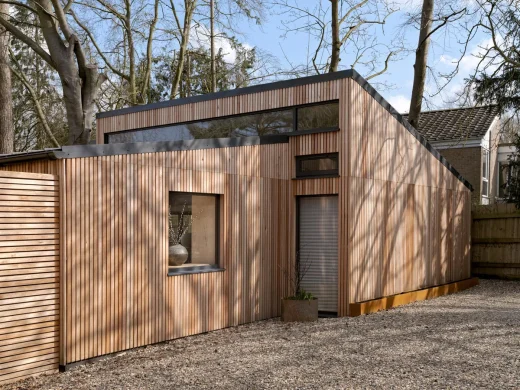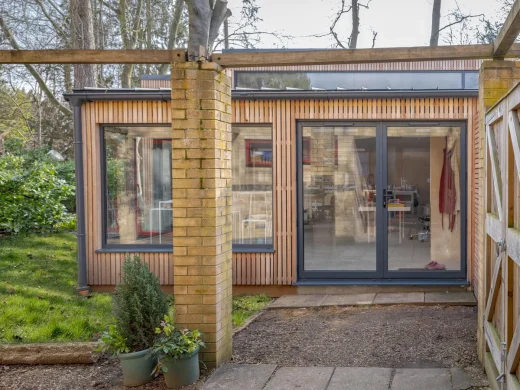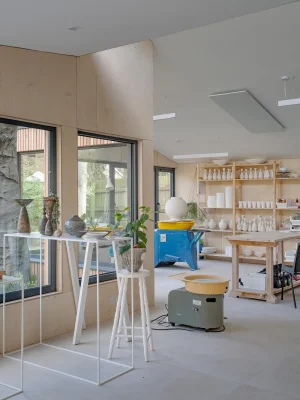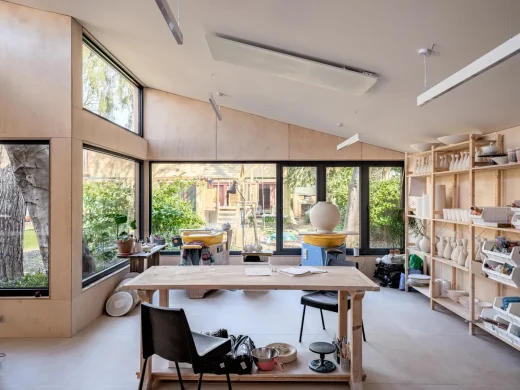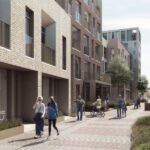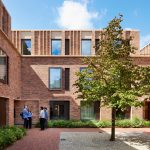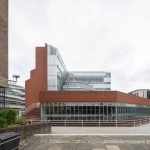Ceramic Studio Cambridge building design, English art space architecture images
Ceramic Studio in Cambridge, UK
1 October 2024
Design: OKOPOD
Location: Cambridge, England, UK
Photos: Timothy Soar
Ceramic Studio, England
A Light-Filled Modular Studio for Ceramic Artist Katharina Klugg
Cambridge-based ceramic artist Katharina Klugg has finally achieved her dream of a spacious, light-filled Ceramic Studio, designed specifically to her requirements by OKOPOD.
For years, Katharina worked in a 30sqm garden shed, but as her pottery business grew, so did her requirement for more space. She envisioned a 60sqm studio where she could create and display her work with ease, and OKOPOD delivered with a 70sqm modular studio designed to perfectly suit her needs.
When she and her partner began searching for a new home, one of their main goals was to find a property with enough outdoor space to accommodate this larger studio. After years of looking, they discovered the ideal solution: an 80s-built house designed by renowned architect Professor Ivor Richards. With mid-century design features and a large garden, the property offered ample space for Katharina’s new workspace.
Collaborating with OKOPOD, Katharina now enjoys an innovative, sustainably built studio tailored to her artistic requirements. The space serves as both a functional pottery workshop and an exhibition area, filled with natural light. It accommodates all her essential equipment, including a kiln, work table, and shelving, with bespoke OKOPOD display units facing the road.
The open, airy layout has allowed Katharina to host four open studio events this year, and even with visitors, the space has maintained a bright and generous feel. The plywood interior brings an elegant, natural warmth to the space, while slim-framed windows ensure it remains flooded with daylight. The flexible design also allows Katharina to hold workshops, talks, and plan exhibitions.
Due to its height, size, and proximity to neighbours, the studio required planning permission, although normally no planning permission is required for an garden room by OKOPOD. However, the final building fits neatly into the site, blending seamlessly with the surrounding streetscape. In the garden, the studio’s L-shaped design wraps around mature fir and beech trees, with the OKOPOD structure built on piles to protect the trees’ roots. Katharina was particularly pleased with how well the studio incorporates the trees, and how the remaining garden space has become a neatly squared area for her family to enjoy.
Sustainability was a key concern for Katharina, and the studio was designed to be energy-efficient and low-maintenance. It was also designed with future flexibility in mind, allowing it to be retrofitted as a living space if needed. Prefabrication provided precision in construction, minimised waste, and reduced disruption to the site—important for Katharina, her young family, and their neighbours. The exterior is clad in durable STK cedar, which requires no painting, while low-maintenance aluminium windows were selected for their energy efficiency and affordability. Inside, the studio is heated by infrared, which warms objects rather than the air, reducing dust circulation. The space is insulated with Thermafleece, a material known for its low embodied energy.
For Katharina, the studio is more than just a workspace—it offers a balance between her professional and family life. Being able to see her children, aged five and ten, playing in the garden while she works—or having them join her in the studio—has made working from home far more enjoyable. She’s thrilled with her new space and excited for the future possibilities it holds for her craft.
Architects: OKOPOD – https://okopod.com/
Photographs: Timothy Soar
Ceramic Studio, Cambridge, England images / information received 011024
Location: Cambridge, Cambridgeshire, south east England, UK
Cambridge Architecture
Cambridge Architecture Design – chronological list
Cambridge Architecture Walking Tours : tailored city walks by e-architect
Cambridgeshire Building Designs – selection below:
Cambridge Cancer Research Hospital, Addenbrooke’s Hospital, Robinson Way
Design: NBBJ
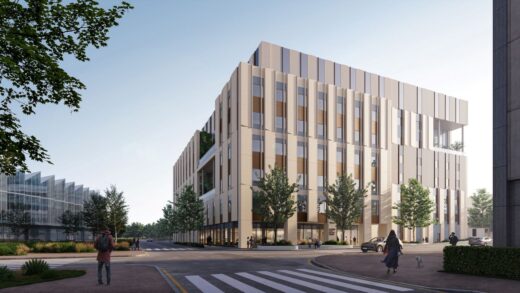
image : NBBJ / Brick Visual
Cambridge Cancer Research Hospital, Addenbrooke’s Building
Education Campus in Alconbury Weald
Architect: Atkins
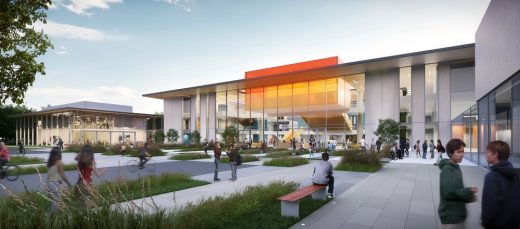
image courtesy of architects
Education Campus in Alconbury Weald
Emmanuel College
Architect: Stanton Williams
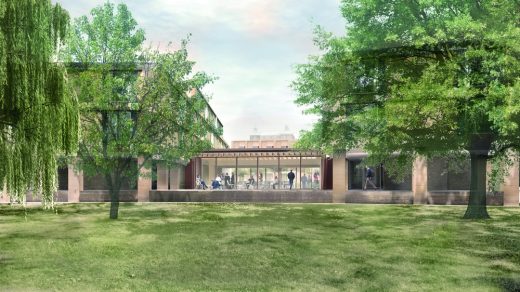
image courtesy of architects
Emmanuel College Building in Cambridge
Cambridge Central Mosque
Design: Marks Barfield Architects
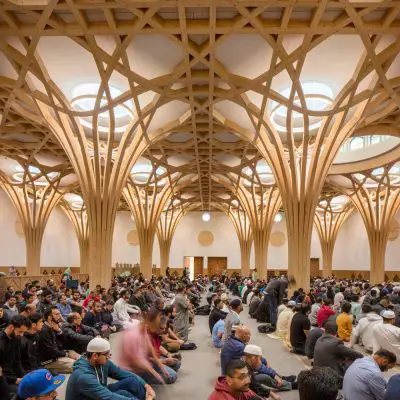
photo : Morley von Sternberg
Cambridge Central Mosque
Cambridge Architects – Alphabetical list of all featured designers
Comments / photos for the Ceramic Studio, Cambridge, England design by OKOPOD page welcome.

