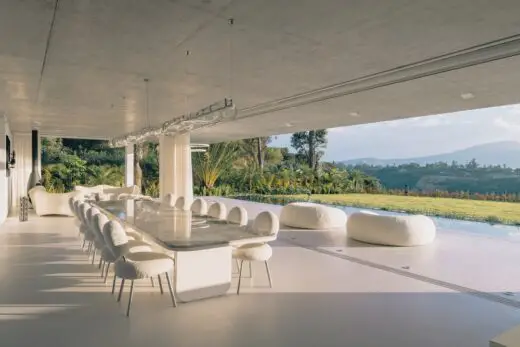Ecuador Architecture News, Buildings Designs
Ecuador architecture news – selection of the best new South American buildings & architects – contemporary Ecuador building news, info + images for key built environment / property projects

photos : Haley Lee & Saul Endara
New Ecuador architecture projects with building news and architectural images, plus architects background. Ecuador building news from across this small South American country.
Major works to visit include IQON, Quito, by the Danish studio of BIG. Traditionally a city of dense low-rise buildings, the skyline was re-imagined following the relocation of the city-center airport over a decade ago.
With the skyline able to grow upwards, Uribe Schwarzkopf hired BIG for this 390,000 sqft mixed-use residential property development, including 215 residences, commercial units, office spaces, and a variety of amenities.
Finally, take a look at the The Hills, Guayaquil – Puerto Santa Ana, design by the world-famous Dutch architect office of MVRDV. It is the firm’s first project in South America. Designed for Quito-based developer Uribe Schwarzkopf, the project is located on the Guayas riverfront in Guayaquil.
Ecuador architecture news – selection of the best new South American buildings & architects – contemporary Ecuador building news, info + images for key built environment / property projects
The House Between Trees in Quito, Ecuador, was conceived with the idea of being situated among various endemic trees on the site. One of the fundamental strategies applied by A1 Arquitectura Avanzada is to position itself “among the trees” and to respect the existing nature
Quinta Alegria Part 1 is located in the picturesque Puembo Valley, to the east of the vibrant city of Quito, Ecuador, Najas Arquitectos were commissioned to develop a collection of 9 residences designed for a group of families who longed for a contemporary lifestyle in a countryside setting
Designed by TEC Taller EC Interlace House is located in the Puembo Valley, in the Andes Mountains, Ecuador. It finds its place based on its orientation, hence the importance of projecting it from the point of view of whoever is going to visit it
MAD Architects unveils its first project in Ecuador, South America. The Qondesa Tower soon to be Quito’s tallest building, MAD aspires to offer a design solution for integrating nature into high-density living with a vision of an ecological future
Designed by A1 Arquitectura Avanzada the Concrete House project in Pichincha, Ecuador, is developed from the conformation of 2 independent programmatic elements. Between them an empty space is generated whose main function is to transmit specific sensory perceptions of tension, attraction and step
Designed by Najas Arquitectos, the Mezze Residence #2 is a private house located in Quito, Ecuador, where privacy and transparency come together in an artful union. Tucked away in the Tumbaco Valley, on the northwestern foothills of the majestic Ilaló volcano
Vértigo House is a great example of a project which arises from physical limitations and could only be the result of its unique site and Najas Arquitectos’ client’s willingness to invest in a parcel which was considered useless for its steep slope in Quito, Ecuador
Nestled between the Chiche and Guambí rivers in the Puembo region near Quito, Ecuador, lies Alambique House – a house that’s as stunning as it is functional designed by Najas Arquitectos
Paralelogamo House is a private commission for a family home located in Quito, Ecuador . Najas Arquitectos’ design features two parallelogram-shaped volumes that create an “L” configuration to meet the architectural needs of the client and maximize the visual and physical connections to the stunning landscape views of the site
Designed by Estudio Felipe Escudero the Magnolia House in Ecuador, uses cast-in-place concrete to make spaces feel modern and cosy: lush tropical gardens with big leafs provide humidity
Jean Nouvel and Uribe Schwarzkopf unveil first phase of Aquarela, an innovative new residential development in Quito, Ecuador
The design of this house in Valle de los Chillos by Diez + Muller Arquitectos arises from previous research and understanding of the regional architecture of the Ecuadorian highlands
Designed by Espinoza Carvajal Arquitectos, UEPM Classrooms in Quito, responds to both city and nature, with the maximum tension point in the central block of the school building.
House AO in Otavalo, Imbabura, designed by architects Studio Alfa, is based within a landscape gazing at the Imbabura volcano -one of the core conditioning factors for its design.