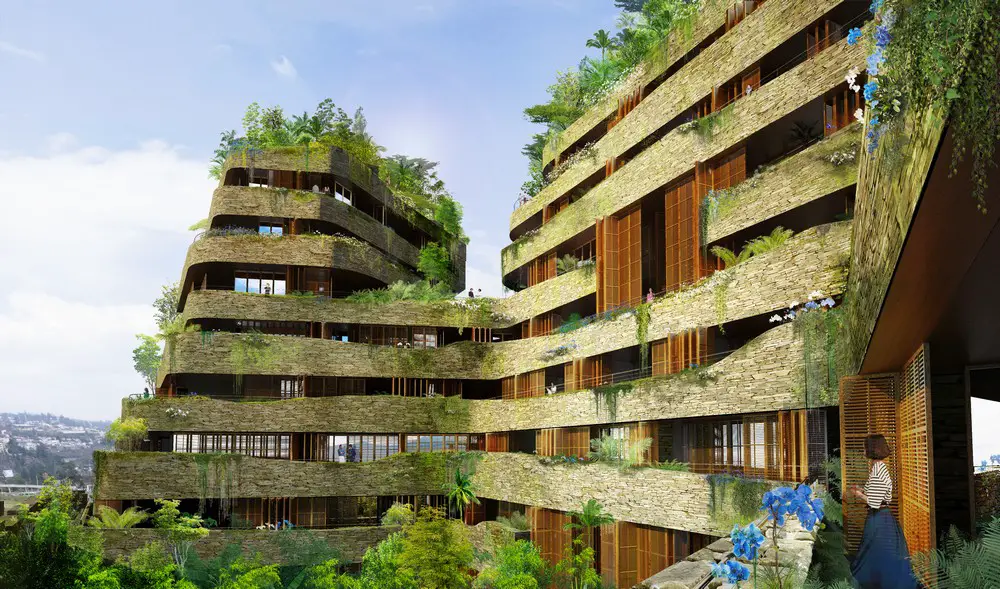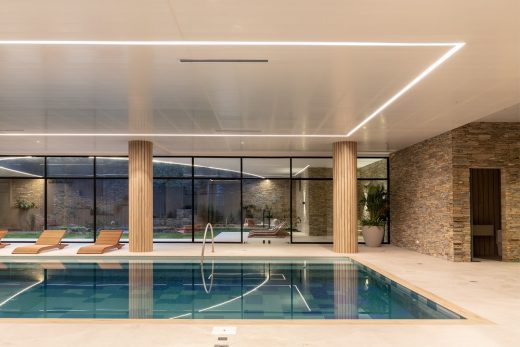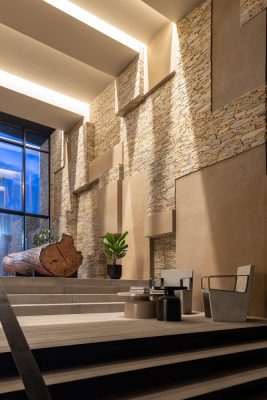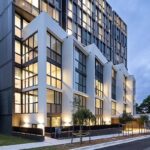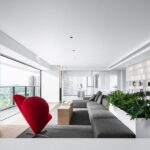Aquarela Apartments, South American Housing Project, Ecuadorian Architecture Images
Aquarela Apartments in Quito
11 Dec 2020
Architecture: Espinoza Carvajal Arquitectos
Location: Quito, Ecuador, South America
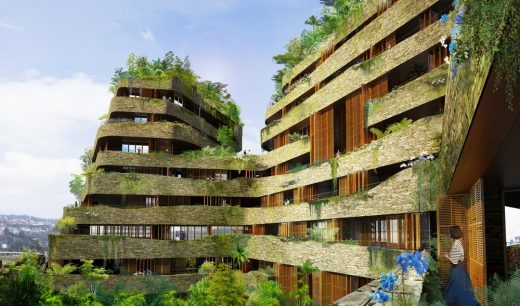
image © Ateliers Jean Nouvel. Associated architect
Aquarela Apartments
Jean Nouvel and Uribe Schwarzkopf unveil first phase of Aquarela, an innovative new residential development in Quito, Ecuador
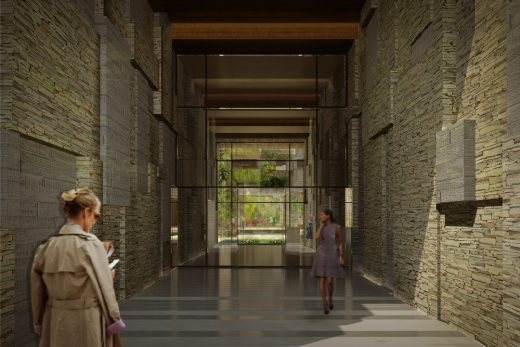
image © Ateliers Jean Nouvel. Associated architect
First phase of the striking new building project opens a suite of extraordinary amenities, from an ice skating rink to a bowling alley to a music room and more. The first phase of Jean Nouvel’s Aquarela, a striking residential complex in the Cumbaya neighborhood of Quito, Ecuador was unveiled.
The project represents a new type of development for the city, essentially forming a new neighborhood and community around the architectural landmark. Developed with Uribe Schwarzkopf, the city’s leading architecture and building firm, the first phase of Aquarela includes a stunning suite of amenities and striking vistas that epitomize a new and growing urban identity of the city.
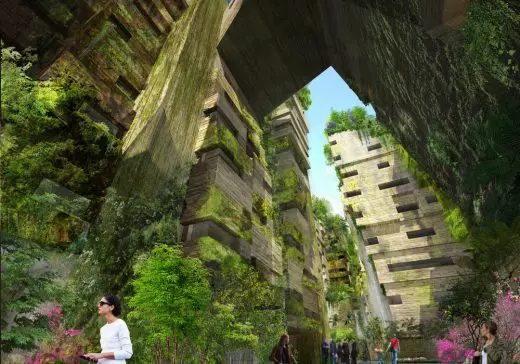
image © Ateliers Jean Nouvel. Associated architect
Aquarela’s master plan responds organically to the project’s environment and context, generating green spaces and terraces throughout, and using materials that reflect the natural topography of the surrounding valley. The stone exteriors of Aquarela create a facade that responds to the physical space where it is situated, with native plants from the region intertwining with the exterior facade. Aquarela is meant to appear as a monolith, in order to become part of the topography of the Cumbayá valley, and to organically create harmony between the building and the physical features of the valley rather than disrupt its contours.
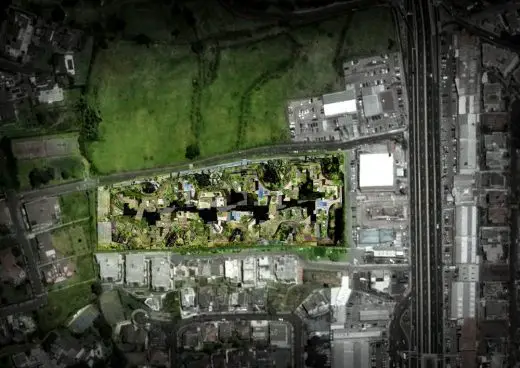
image © Ateliers Jean Nouvel. Associated architect
With that in mind, the complex of towers has an interior courtyard that is designed to feel like a mountain pass with more than 1,000 square meters of vertical gardens, and it is through this area that many of the amenities are reachable. As residents begin to move into the first few towers, all communal amenities are complete, including an ice skating rink, bowling alley, music room, a mini golf course, multiple screening rooms, kids and teen rooms, game room, mini-soccer field, squash and outdoor tennis courts, an semi-Olympic sized pool, and jacuzzis with spa with a sauna and steam room.
Aquarela will also feature semi-private rooftop pools for each tower, a fitness room with spinning and yoga studios, a hair salon and barber shop, a pet spa, events rooms and lounge areas, as well as a business center and meeting rooms.
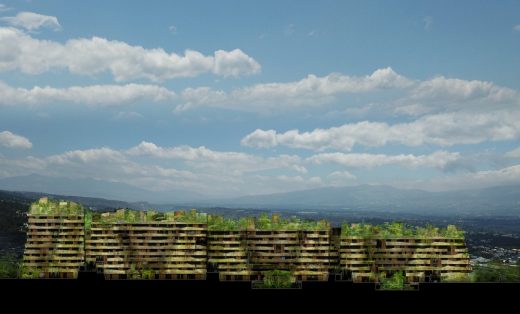
image © Ateliers Jean Nouvel. Associated architect
“The collaboration with Jean Nouvel Studio has been an extraordinary experience for Uribe Schwarzkopf, bringing cutting-edge international architecture to Ecuador. The design of the amenities and internal areas of the project has led our team to really innovate and go beyond the conventional,” noted Joseph Schwarzkopf of Uribe Schwarzkopf. “With 12,000 square meters of amenities, the residents of Aquarela have access to all the services of a private club without leaving their homes. This dramatically improves quality of life and contributes to a healthier, more sustainable city, but also saves time, the one asset we can’t buy or get back.”
The interiors, designed by Uribe Schwarzkopf, include lighting from major international designers, including Flos, Vivia, Marcet, and Faro Barcelona and furniture from Pedrali, Dedon, and Konkretus. These are arranged in synergy alongside design objects and artworks that reflect the local environment, history, and culture, such as a front desk constructed of salvaged wood from a lightning storm and game room furniture constructed by a legendary local billiard champion.
The project also follows an eco-efficiency matrix which dictates the conscious use of materials, construction systems, and technical design, which are developed to generate the least possible impact when it comes to the use of non renewable resources (electrical energy saving, use of potable water, collecting and reusing rainwater, water treatment, irrigation systems, etc), demonstrating commitment to environmental responsibility.
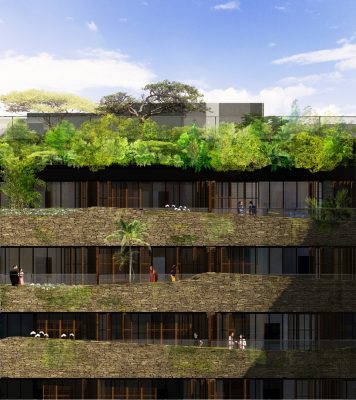
image © Ateliers Jean Nouvel. Associated architect
Aquarela Apartments in Quito, Ecuador – Building Information
Architectural team: Ateliers Jean Nouvel
Associated Architects: Alberto Medem – Humboldt Arquitectos S.A
Architect of record: Uribe Schwarzkopf
Interiors: Uribe Schwarzkopf
Address: Isidro Ayora and Avenida Interoceánica
Total Square Meters: 136,597.97 m2
Number of Units: 573 apartments, 2 commercial units
Number of Floors: 7 – 10, varies per tower
Communal Amenities: Multiple doorman attended lobbies, grand interior courtyard, ice skating rink, bowling alley, music room, mini golf course, multiple screening rooms, kids and teen rooms, game room, mini-soccer field, squash and outdoor tennis courts, large pool with jacuzzi for entire complex and multiple semi-private rooftop pools for each tower, fitness room with spinning and yoga studios, spa with sauna, steam room, splash pool, and jacuzzis, hair salon and barber shop, pet spa, events rooms and lounge areas, as well as a business center and meeting rooms
About Jean Nouvel
Jean Nouvel’s strong stances and somewhat provocative opinions on contemporary architecture in the urban context together with his unfailing ability to inject originality into all the projects he undertakes have formed his international image. Jean Nouvel’s work does not result from considerations of style or ideology, but from a quest to create a unique concept for a singular combination of people, place and time.
His works have gained world-wide recognition through numerous prestigious French and International prizes and rewards. In 1989, The Arab World Institute in Paris was awarded the Aga-Khan Prize because of its role as “a successful bridge between French and Arab cultures”.
In 2000, Jean Nouvel received theLion d’Or of the Venice Biennale. In 2001, he received three of the highest international awards: the Royal Gold Medal of the Royal Institute of British Architects (RIBA), the Praemium Imperial of Japan’s Fine Arts Association and the Borromini Prize for the Culture and Conference Center in Lucerne. He was appointed Docteur Honoris Causa of the Royal College of Art in London in 2002. Three years later, he received the annual prize of the Wolf Foundation in Israel “for providing a new model of contextualism and redefining the dialectic between the two salient characteristics of contemporary architecture: concreteness and ephemerality”.
The Agbar Tower in Barcelona was awarded the International Highrise Award 2006 in Frankfurt, “as it makes an outstanding contribution to the current debate on high-rises”.
Jean Nouvel was the recipient of the prestigious Pritzker Prize in 2008. In France, he has received many prizes including the Gold Medal from the French Academy of Architecture, two “Équerres d’Argent” and the National Grand Prize for Architecture.
Jean Nouvel is currently developing several cultural projects in China. In November 2017, Jean Nouvel delivered the Louvre Abu Dhabi Museum, a landmark museum in the Gulf region. The Louvre Abu Dhabi has received unanimous international acclaim and has already welcomed a large number of visitors since its opening. In March 2019, he opened the National Museum of Qatar in Doha. “Everything in this museum works to make the visitor feel the desert and the sea. The museum’s architecture and structure symbolize the mysteries of the desert’s concretions and crystallizations, suggesting the interlocking pattern of the bladelike petals of the desert rose”.
After he enrolled at the Ecole des Beaux-Arts in Bordeaux, Jean Nouvel ranked first in the entrance examination of the Ecole Nationale Supérieure des Beaux-Arts in Paris in 1966 and obtained his degree in 1971. Assistant to the architect Claude Parent and inspired by urban planner and essayist Paul Virilio, he started his first architecture practice in 1970. Soon afterwards, he became a founding member of the “Mars 1976” Movement whose purpose was to oppose the architects’ corporatism and then a founder of French Architecture Union.
About Uribe Schwarzkopf
Uribe Schwarzkopf is the leading architectural planning, design, and construction company in Quito, committed to quality and innovation, building exceptional living spaces, creating community, and responsibly planning for the future of the rapidly growing city.
For over 47 years, they have developed and innovated in the Ecuadorian real estate sector, designing, planning, and promoting large projects located within the city of Quito, as well as its surrounding valleys, including Cumbayá and Tumbaco. Since 1973, Uribe Schwarzkopf has built over 200 projects. Their portfolio includes condominiums, office buildings, shopping malls, and even hotels and hospitals.
Each Uribe Schwarzkopf building is marked by innovation and creativity as they constantly seek to break free of established paradigms. The company offers communal environments that improve quality of life, venturing to take Quito to the forefront of world cities by creating alliances with renowned international architecture and design companies including Arquitectónica – Bernardo Fort-Brescia (Peru-Miami), YOO Inspired by Starck (London), Wanders & YOO (Amsterdam), Carlos Zapata (Venezuela-Miami), Jean Nouvel (France), Moshe Safdie (Canada-Israel), Bjarke Ingels, BIG (Denmark), and Tatiana Bilbao (Mexico).
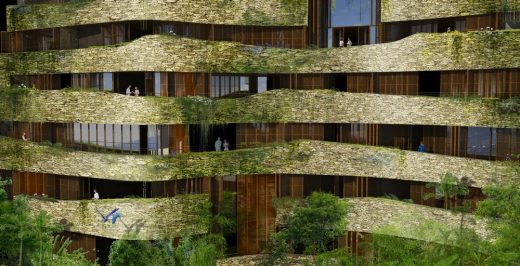
image © Ateliers Jean Nouvel. Associated architect
Aquarela Apartments in Quito images / information received 121120
Location: Quito, Ecuador
Ecuador Property
Contemporary Ecuador Homes
Magnolia House, Arrayanas
Architecture: Estudio Felipe Escudero
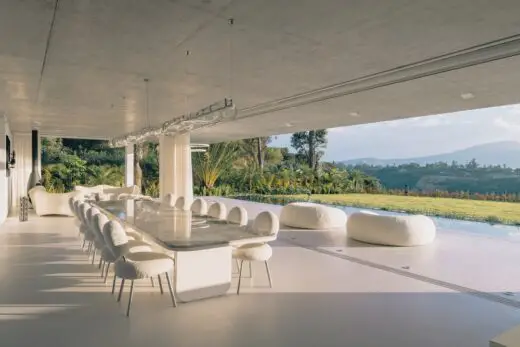
photos : Haley Lee & Saul Endara
New House in Arrayanas
Casa Los Chillos, Valle de los Chillos, Cuenca Canton
Design: Diez + Muller Arquitectos
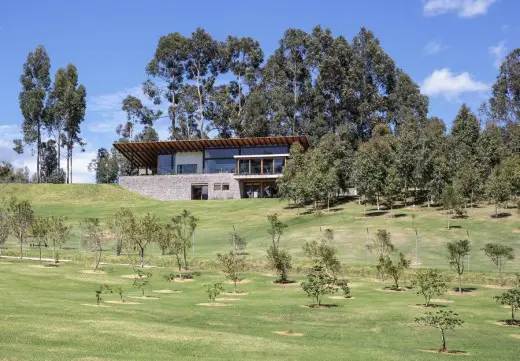
photo : Sebastían Crespo Camacho
Casa Los Chillos Ecuador Residence
Casa Ortega, Sangolquí, Ecuador
Architects: Estudio A0
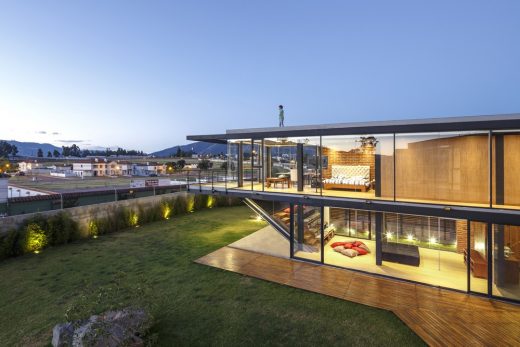
photograph : Sebastián Crespo
Casa Ortega in Sangolquí
Diffuse Borders Residence, Tumbaco, Quito
Design: arquitectura x
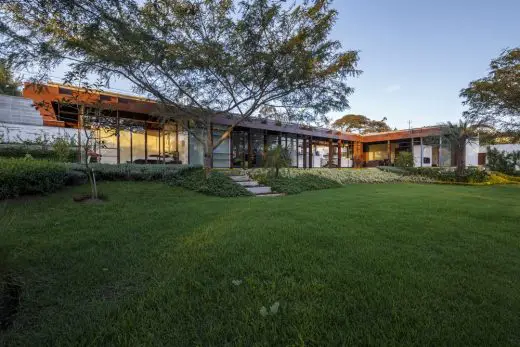
photo : Bicubik, Sebastián Crespo, Andrés Fernández
Diffuse Borders Residence in Quito
PD House, Club Los Arrayanes, Puembo
Design: Gabriel Rivera Arquitecto
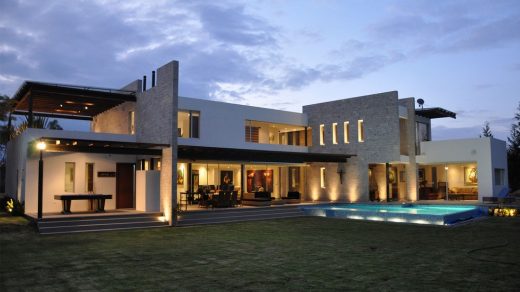
photo : Arq. Gabriel Rivera
House in Puembo
Ecuador Architecture
New Ecuador Architectural Projects
The Hills, Guayaquil – Puerto Santa Ana
Architecture: MVRDV
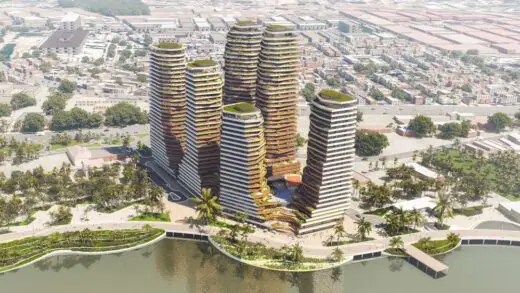
render © MVRDV
The Hills Apartment Towers, Guayaquil
Comments / photos for the Aquarela Apartments in Quito – Ecuador Residential Architecture page welcome

