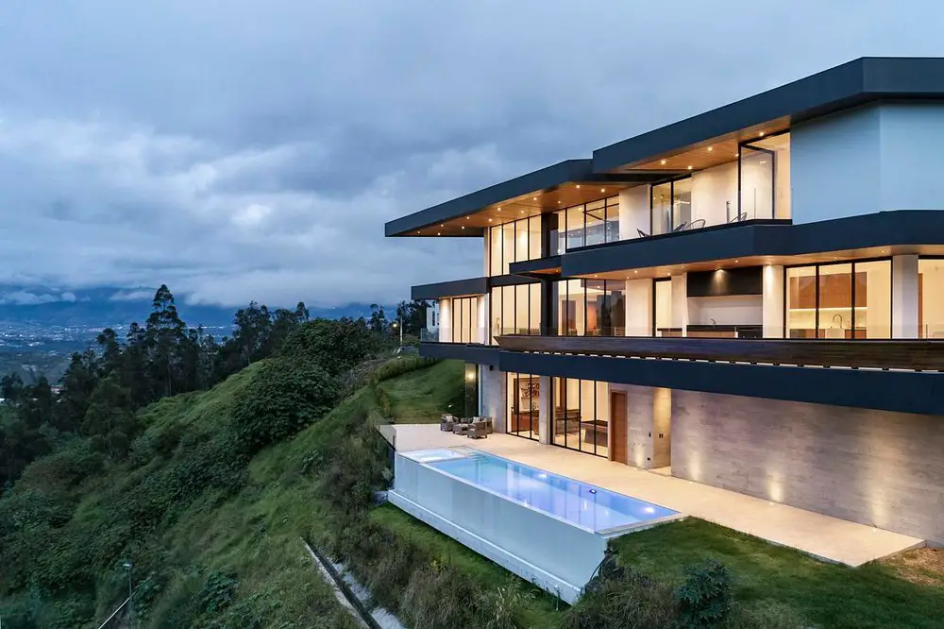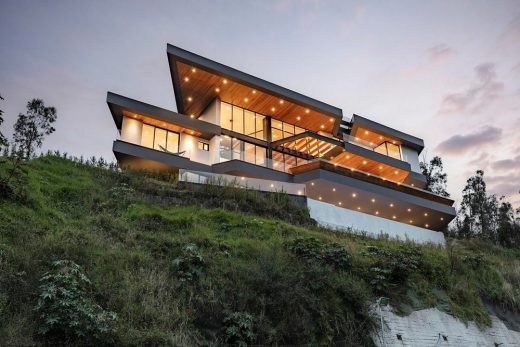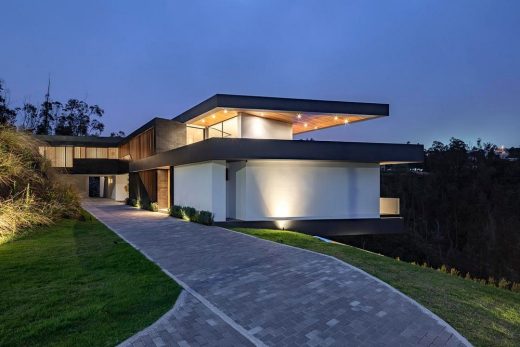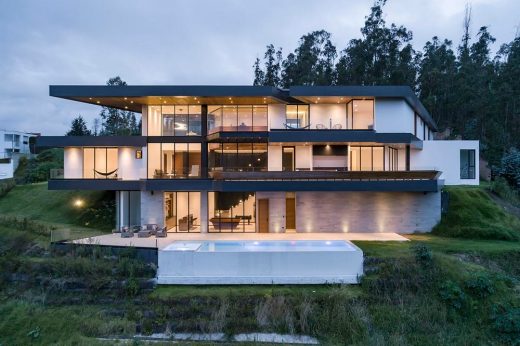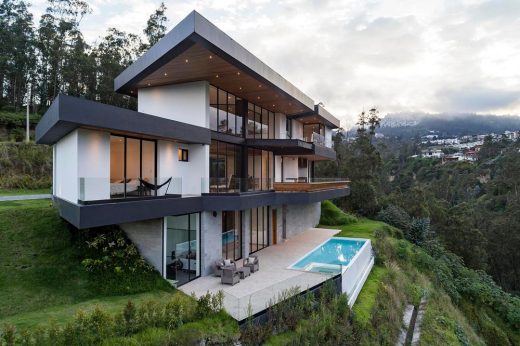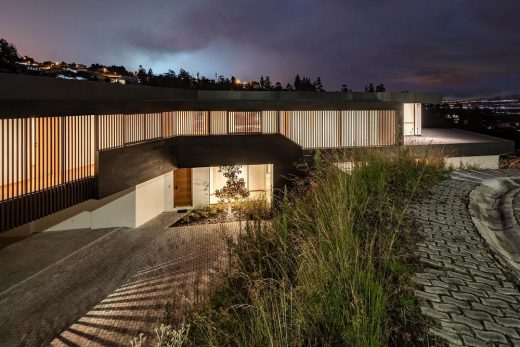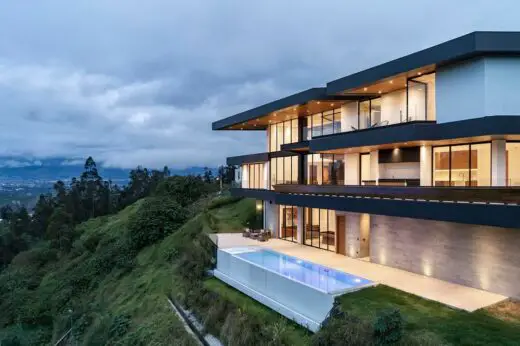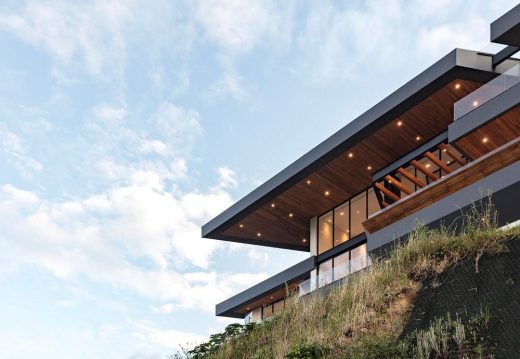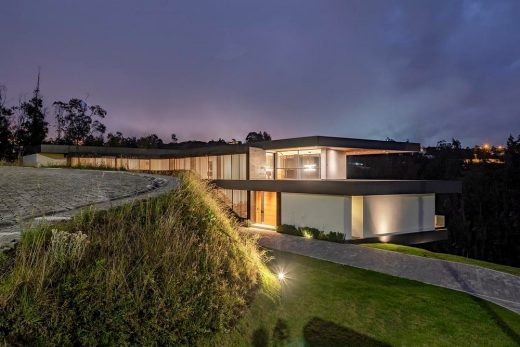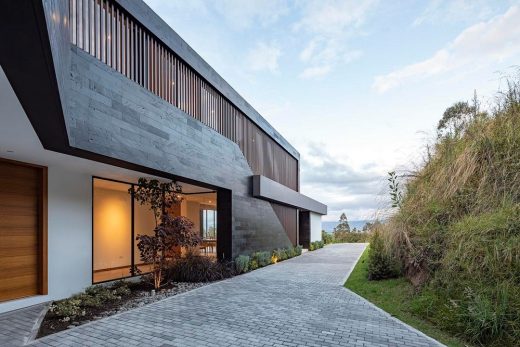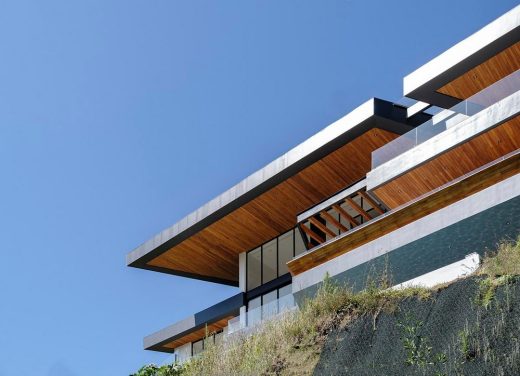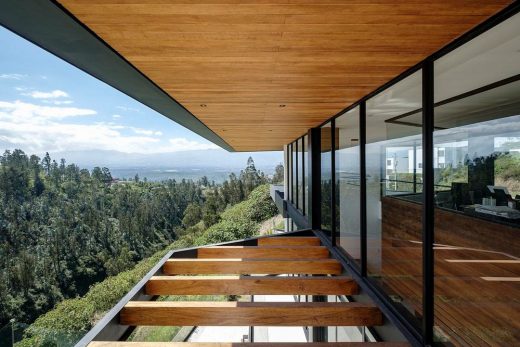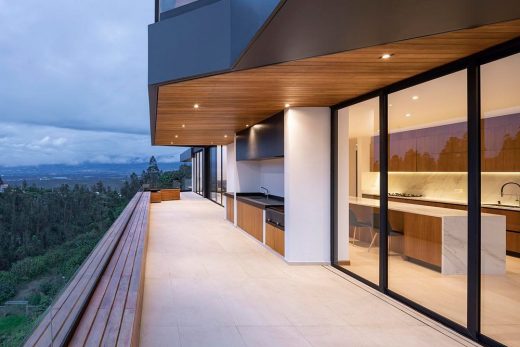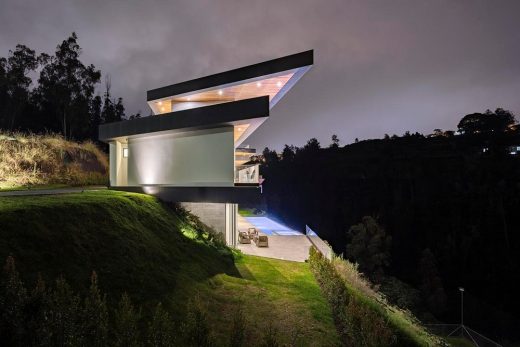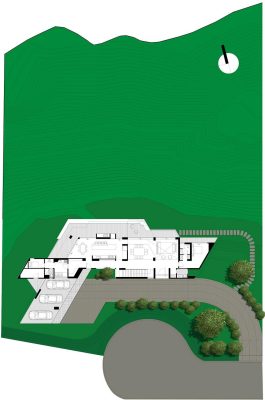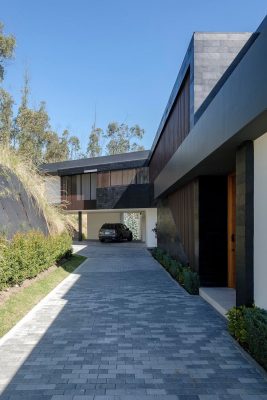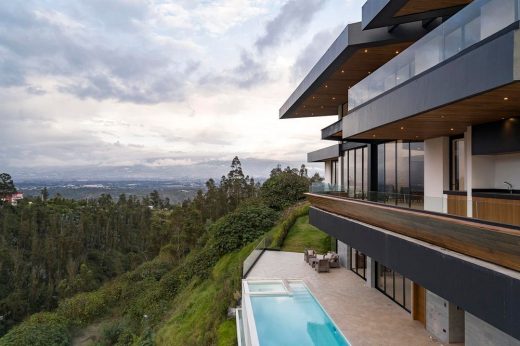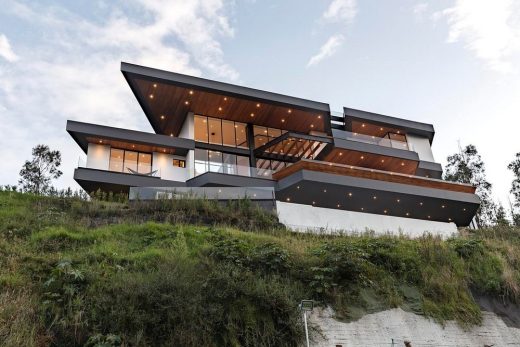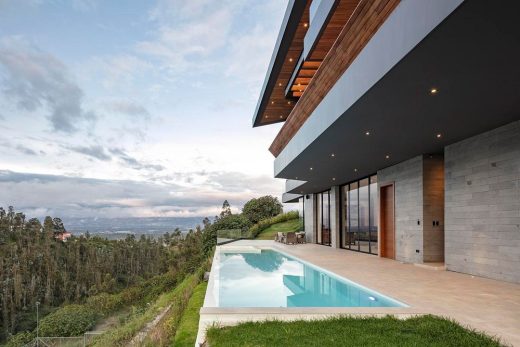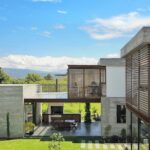Vertigo House, Quito, Ecuador Real Estate, South American Property, Architecture Development, Photography
Vertigo House in Quito
17 Jan 2023
Architecture: Najas Arquitectos
Location: Quito, Pichincha, Ecuador, South America
Photos by Bicubik Photography
Vertigo House, Ecuador
Vertigo House is a great example of a project which arises from physical limitations and could only be the result of its unique site and the client’s willingness to invest in a parcel which was considered useless for its steep slope.
The first challenge was to find a way for the house to be resolved functionally for a young couple with two kids that needed to have the vehicle access to the main floor on a 60% sloped site while having the required spaces mostly in the first two floors and leaving the third and lowest floor to be related to the ravine with a pool overlooking the surrounding forest.
Also, a small soccer field was to be located at the base of the site 12m bellow the main floor.
This required to have a considerable amount of intervention on the site’s landscape to be re-enforced structurally for the house to stay on top of the slope.
Internally and at all the balconies, the architecture allows to enjoy uninterrupted views of the surrounding nature’s beauty with a unique sense of privacy and lightness.
ESPAÑOL:
Casa Vertigo es un claro ejemplo de un proyecto que surge de las limitaciones físicas del lugar donde se implanta y solo puede ser el resultado de la voluntad de resolverla sobre un lote que solía ser considerado inútil.
El primer desafío fue el de encontrar una manera para que la casa se resuelva funcionalmente para una joven pareja con dos hijos que requerían llegar fácilmente con su vehículo a la planta baja cuando el lote presenta una pendiente negativa del 60%.
EL resto del programa debería ser resuelto en dos plantas para las áreas sociales, de servicios y privadas y dejando el tercer nivel inferior para actividades recreativas y piscina en estrecha relación con la quebrada y el bosque circundante que en las noches se ve envuelto en niebla.
12 metros por debajo habría un sendero que conecta con una pequeña cancha de futbol.
El emplazamiento requirió de muchos esfuerzos para mejorar el suelo y conformar plataformas que permitan, de manera segura, implantar la casa en el tope de la loma y así potenciar su carácter particular y sensación de vértigo controlado.
Internamente y en todos sus balcones, la arquitectura permite disfrutar de vistas ininterrumpidas de su entorno natural, permitiendo una sensación muy particular de privacidad y levedad.
Vertigo House in Quito, Ecuador – Building Information
Architects: Najas Arquitectos Ecuador
Project size: 750 sqm
Site size: 1300 sqm
Completion date: 2022
Building levels: 3
Photographer: Bicubik Photography
Vertigo House, Quito, Ecuador images / information received 071222 from BIG – Bjarke Ingels Group Architects
Location: Quito, Pichincha, Ecuador, South America
Ecuador Architecture
Contemporary Ecuador Architectural Projects
EPIQ Building, Quito
Architecture: BIG
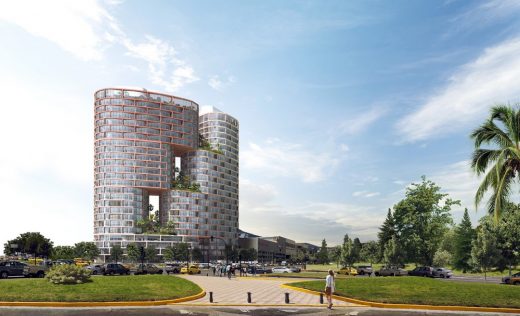
image courtesy of architects office
EPIQ Building in Quito
The Hills, Guayaquil – Puerto Santa Ana
Architecture: MVRDV
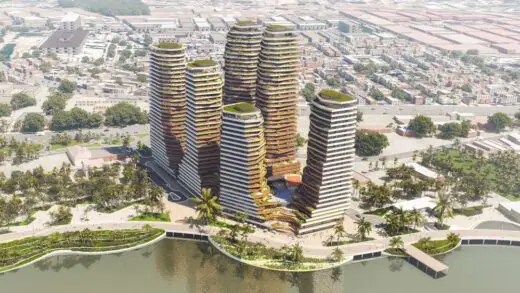
render © MVRDV
The Hills Apartment Towers, Guayaquil
Magnolia House, Arrayanas
Architecture: Estudio Felipe Escudero
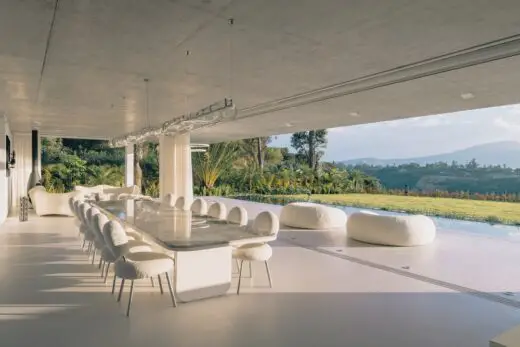
photos : Haley Lee & Saul Endara
New House in Arrayanas
Casa Ortega, Sangolquí, Ecuador
Architects: Estudio A0
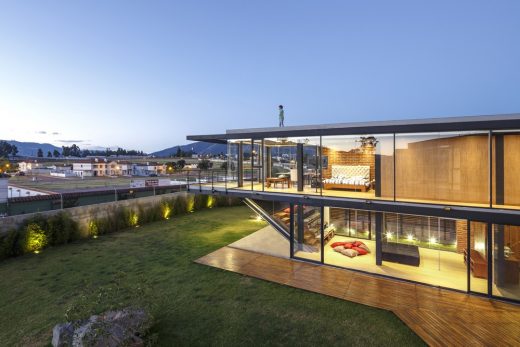
photograph : Sebastián Crespo
Casa Ortega in Sangolquí
EPN University Library, Quito
Design: Ordonez Arquitectos
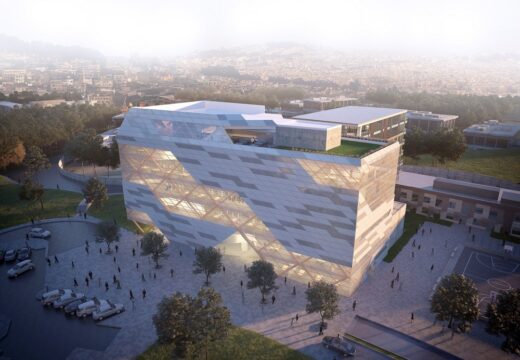
visualization : SOMA studio
EPN University Library
PD House, Club Los Arrayanes, Puembo
Design: Gabriel Rivera Arquitecto
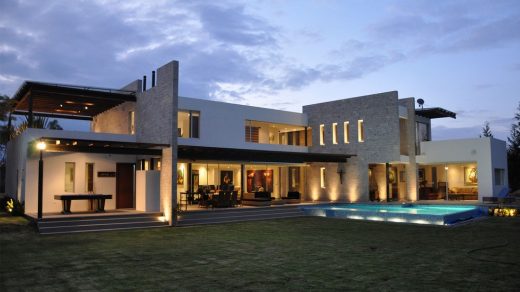
photo : Arq. Gabriel Rivera
House in Puembo
Comments / photos for the Vertigo House, Quito, Ecuador – Ecuador Residential Architecture designed by Najas Arquitectos page welcome

