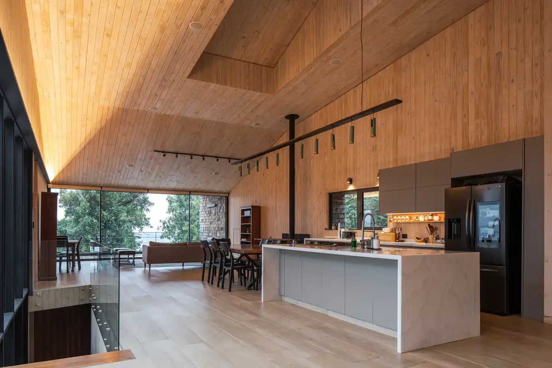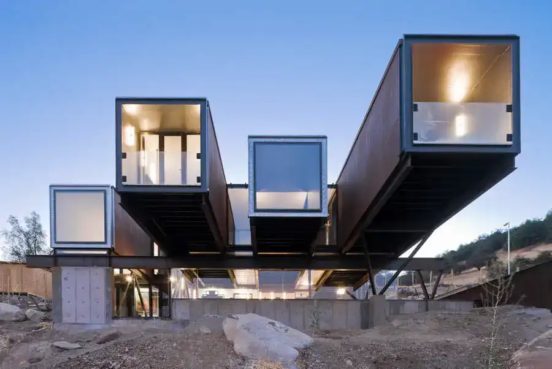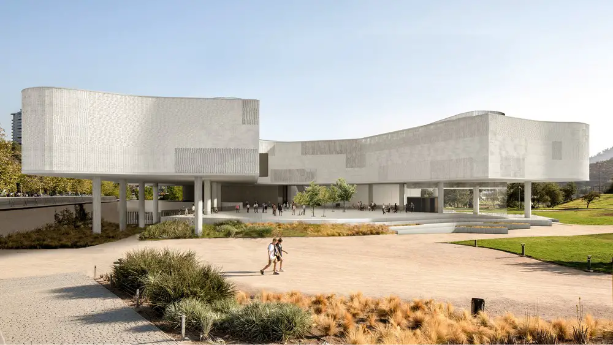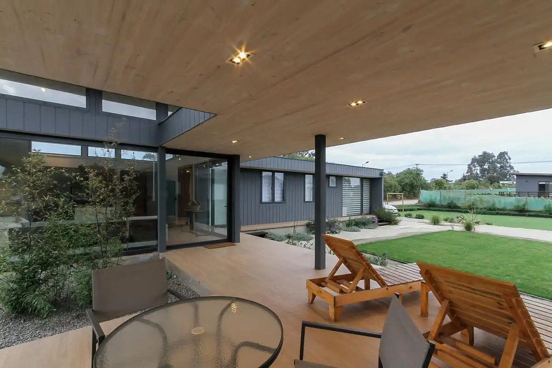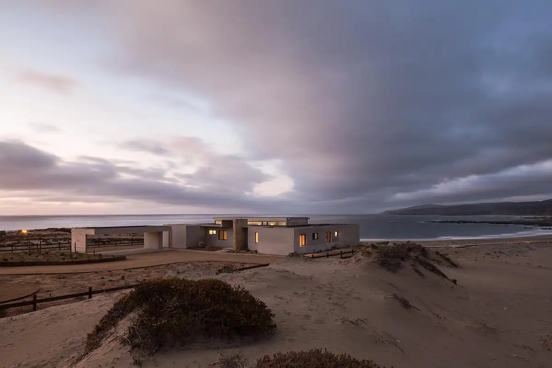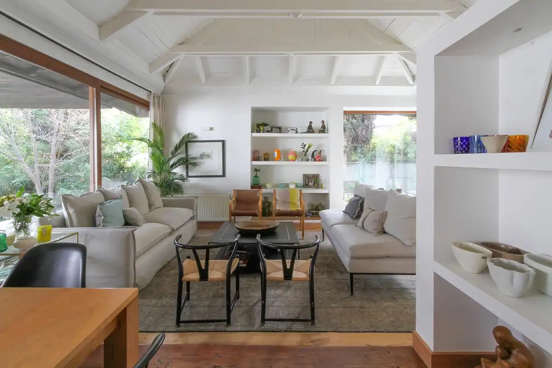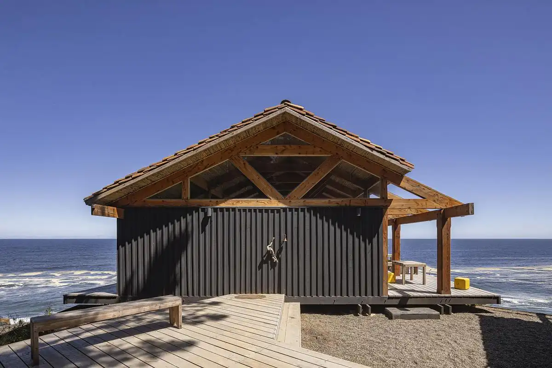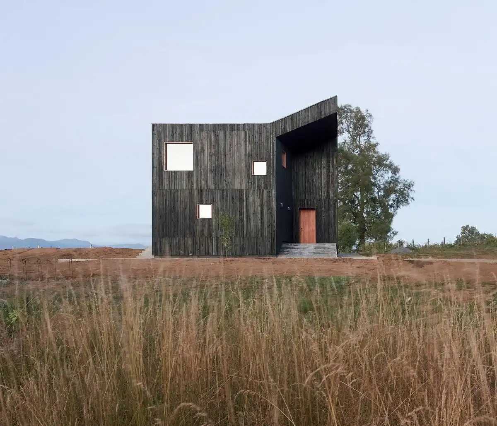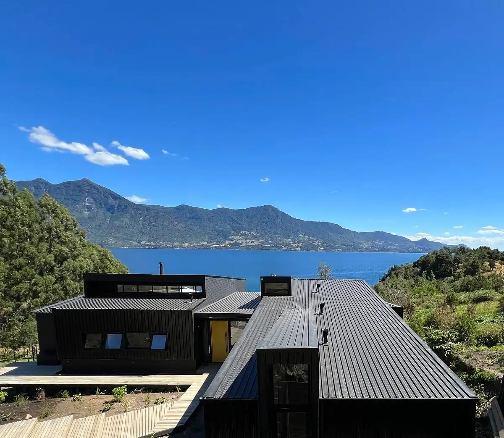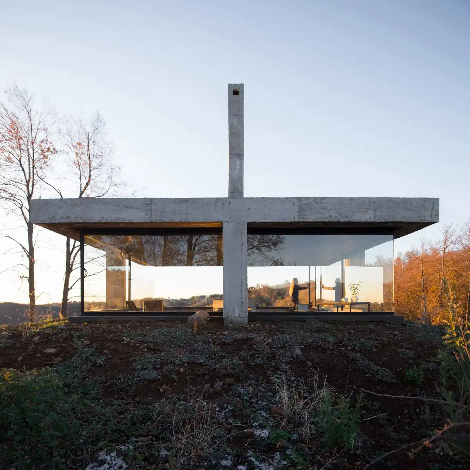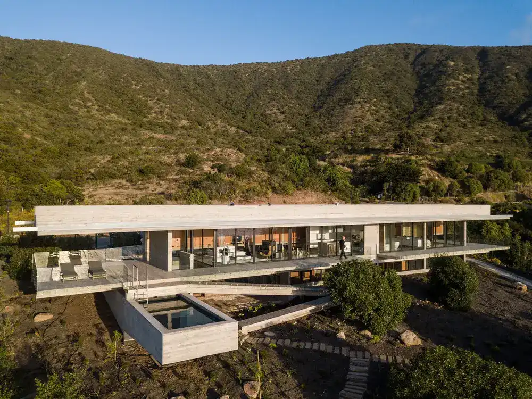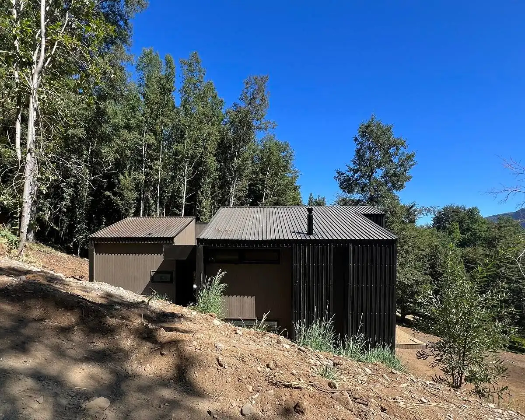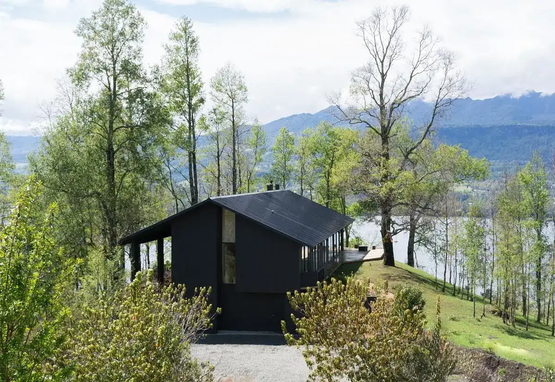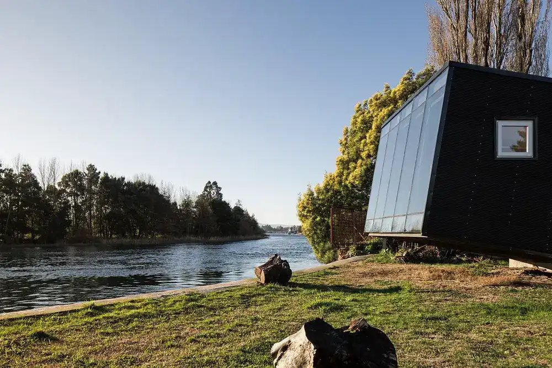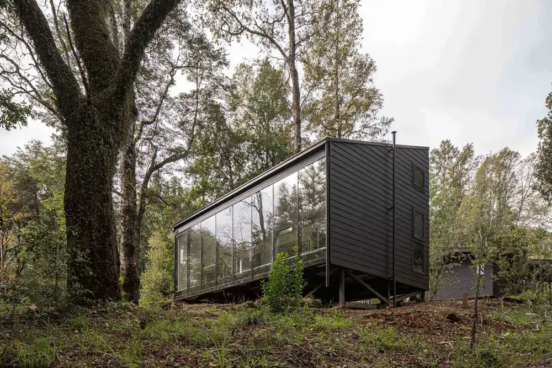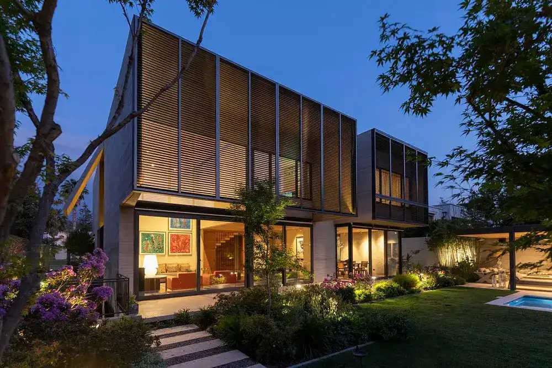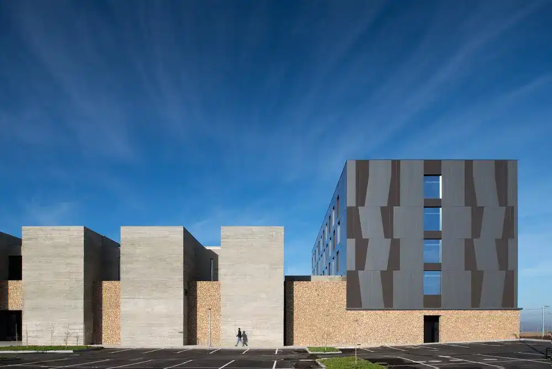Chile architecture buildings
Chile architecture designs and architects
New Chile architecture projects with building news and architectural images, plus architects background. Find modern property designs from across this South American country.
Major works to visit include La Fabrica, Santiago, designed by Bitish practice Foster + Partners. Marking the firm’s first project in this country, the project centres on the regeneration of an existing mid-twentieth century factory to create an integrated mixed-use urban quarter in the heart of the city.
Another major property is NuMu Santiago by Cristián Fernández Arquitectos + VadesHagemann Arquitectos + Matias Gonzalez R. + Guillermo Bustos N. + Claudio C. Araya. It signals an openness towards the community that surrounds it. The spaces invite one to linger. It promotes the interaction between people and art, in all its manifestations.
Chile architecture news: buildings designs
Chile architecture news, contemporary building designs – built environment updates: South American building Links – Chile building news, key construction design info & property images.
Casa Santo Domingo, San Antonio, Valparaiso
Benjamín Goñi Arquitectos‘ commission of Casa Santo Domingo, Chile, consisted of designing a second home, maximizing sun exposure, freeing up as much space as possible for the garden, and on a tight budget
Casa GG, Region Metropolitana, Chile house
Benjamín Goñi Arquitectos’ main need when designing Casa GG, Region Metropolitana, Chile, was to have an important family space where you could work, study and live comfortably day-to-day
Buchupureo House, Cobquecura, Chile
Buchupureo House, an incredible contemporary home looking out over the Pacific Ocean, located in Chile, South America, designed by elton_léniz arquitectos
Casa Hualle, South Chile house design
Casa Hualle, in Chile was designed by architects Ampuero Yutronic to embrace this natural environment and the outstanding views afforded by its privileged setting
House H in Zapallar, Chile residence
Stunning property design by Felipe Assadi Arquitectos, with a radical reinforced concrete frame. A series of longitudinal and transverse beams combine to form a single structural piece that commands its site. From our Chile house archive, worth showing again!
Casa 2 Lago Colico, Araucanía, Chile
Designed by Claro + Westendarp Arquitectos, Casa 2 Lago Colico in located in Araucanía, Chile. 3 houses are planned with different requirements and shapes, but maintaining a similar concept and materiality, to achieve harmony between them and with the nature that surrounds them
Calafquen Lake House, Chile property
Designed by Claro + Westendarp Arquitectos, Calafquen Lake House demonstrates simple volumetry and with the challenge of adapting to a terrain with a lot of potential for views and an imposing oak forest, the work arises that is located perpendicular to the lake, on a hill, in order to obtain views framed by the trees, the which, in turn, act as a shelter in Chile
Riverside Cabin, Valdivia, Chile building
The commission for Riverside Cabin consisted basically of a shelter on the banks of the Calle-Calle river, in Valdivia, Región de Los Ríos, Chile, designed by by Arce & Westermeier Arquitectos. The cabin generates exchanges with the outside
Mezzanina Cabin, Valdivia, Chile building
Mezzanina Cabin, by Arce & Westermeier Arquitectos – a simplistic modern cabin immersed in the evergreen vegetation of the Valdivian Rainforest, Chile, which seeks panoramic views of the stunning nature which surrounds it
La Loica House, Lo Barnechea, Santiago
elton_leniz arquitectos successfully designed La Loica House, Santiago Chile, making use of a strategy to design a compact volume on three levels which freed up land and complied with regulatory restrictions. The use of shutters on the east and west facades allows for the graduation of privacy and solar radiation.

