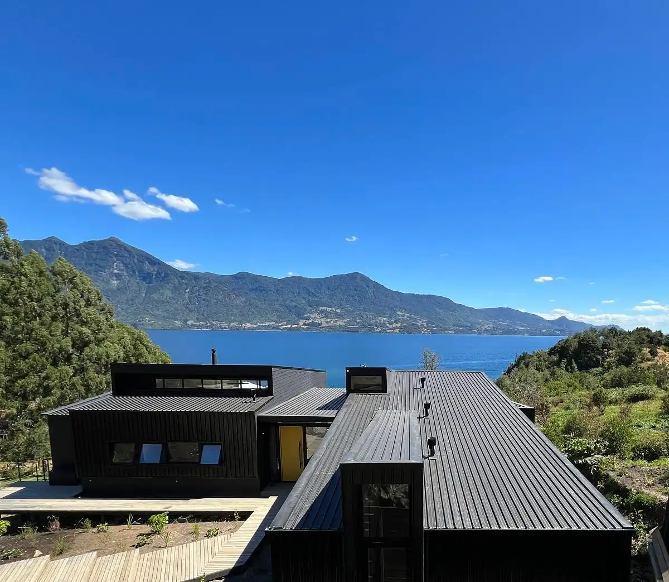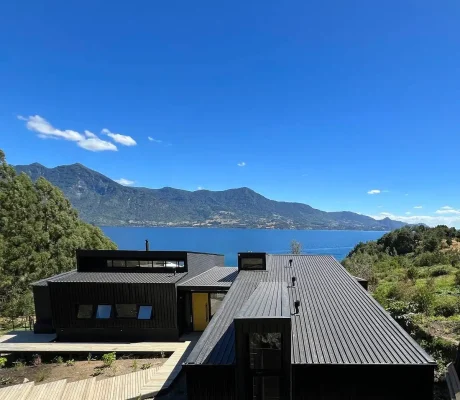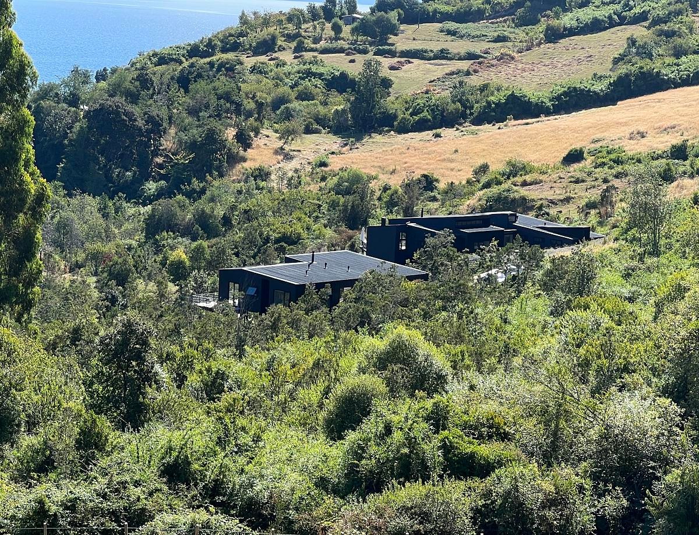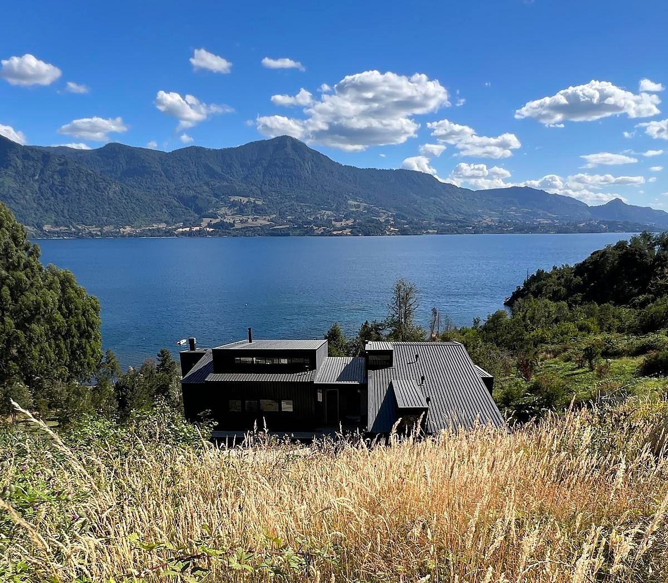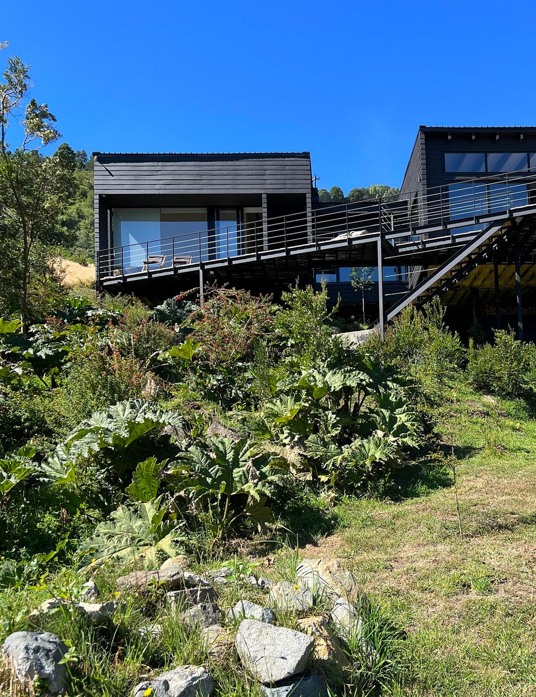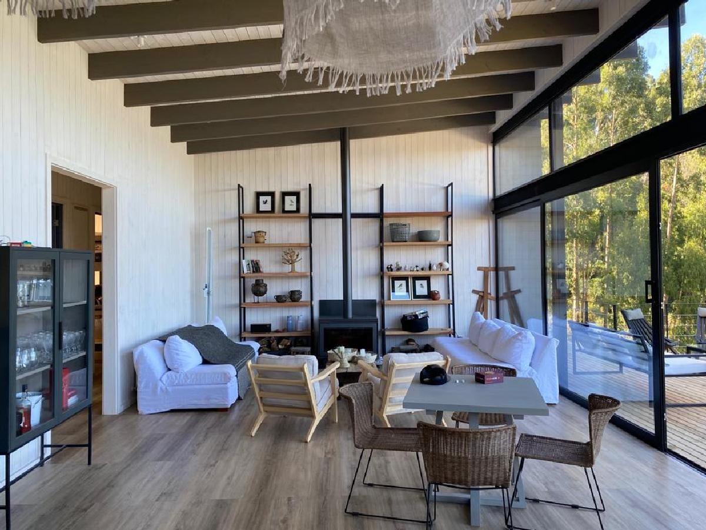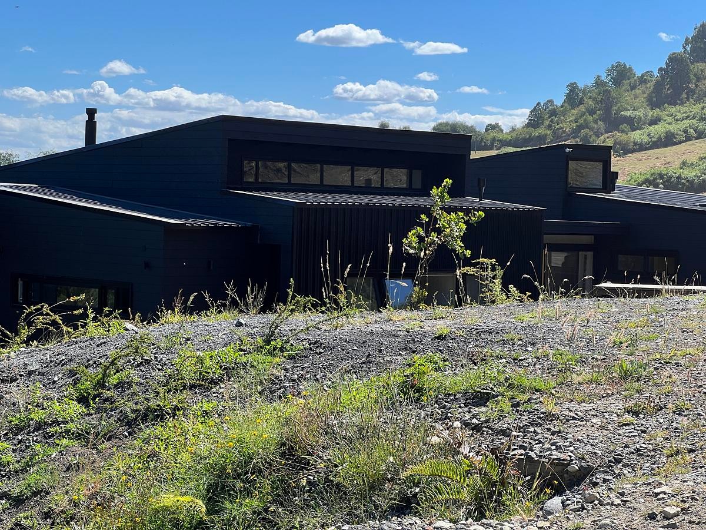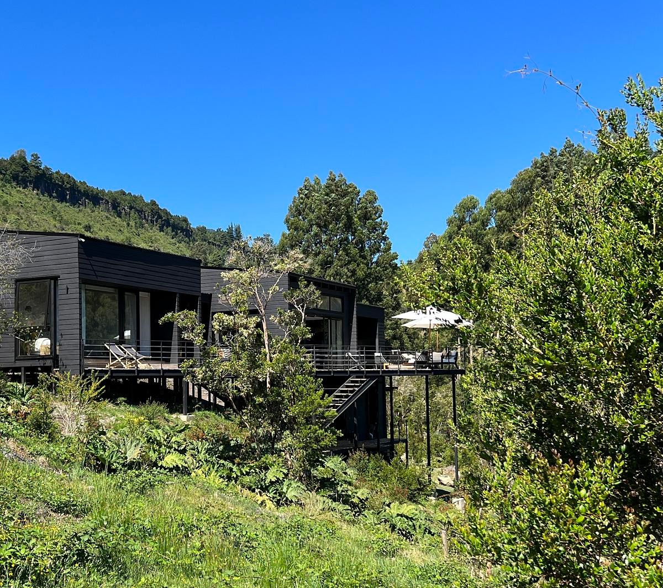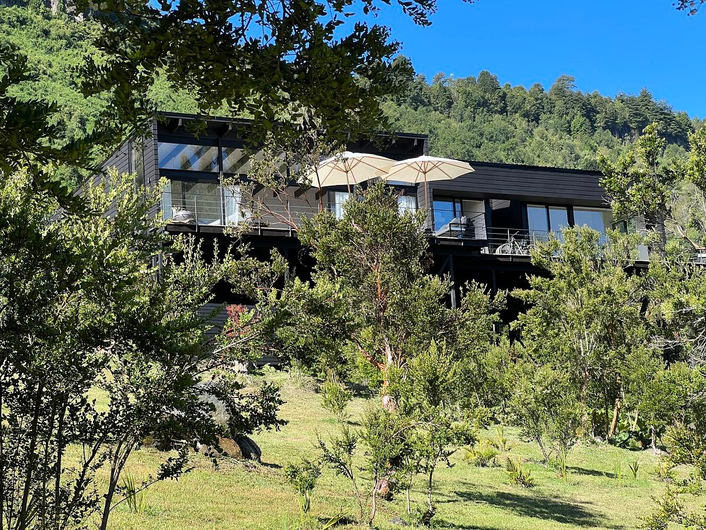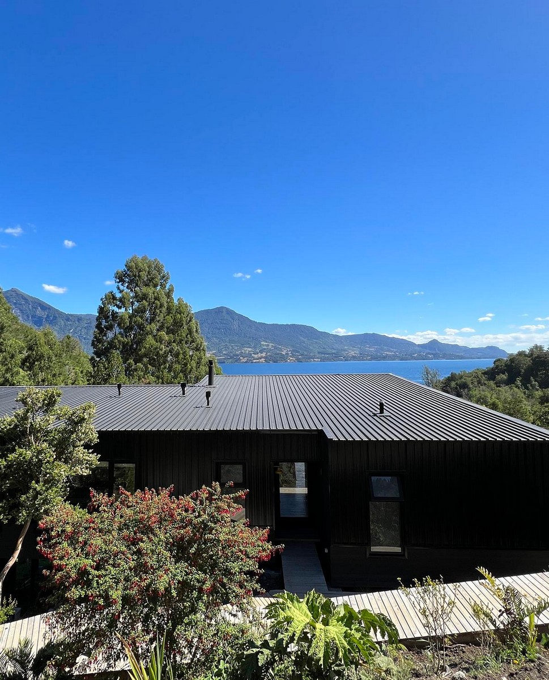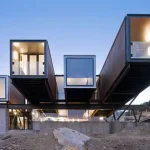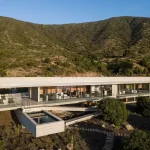Casas Lago Ranco, South Chile Real Estate Building, Residential Property Project, Architecture Images
Casas Lago Ranco in South Chile
30 March 2024
Architects: Claro + Westendarp Arquitectos
Location: Lago Ranco, southern Chile
Photos by Claro + Westendarp Arquitectos
Casas Lago Ranco, Chile
In a very hilly terrain, the two houses Casas Lago Ranco are located between the rural road and the imposing Ranco Lake, in the south of Chile, which, while maintaining independence between them, seek to complement each other and generate a harmonious group between themselves, the environment, and nature. and the Lake.
Working the slope using piles and with a horizontal architecture towards the lake, the views and geography of the place are highlighted, which in turn is represented, through the simple game of volumes that in both houses, is complemented by the place where they are located.
The work is carried out with a steel base structure, to develop the volumes in wood, with metal and plate coverings, which through a dark color, highlights the environment, generating a beautiful contrast between the green prevailing in the place and the houses themselves.
The interior heights are worked on to achieve a spatiality according to the place where common spaces are privileged in order to promote the visa of each family that uses the houses.
It has been a magnificent project where it has been possible to enjoy lake life, with very functional houses and with architecture very suitable for the place.
Casas Lago Ranco, South Chile – Building Information
Architecture: Claro + Westendarp Arquitectos – http://www.cwa.cl/
Houses – Lago Ranco
Peninsula Illahuape
Photographer / CWA
Design / CWA
Pinot Construction Company
Collaborators: Francisca Plubins/ Architect
Project size: 600 sqm
Site size: 15 sqm
Completion date: 2023
Building levels: 1
Photographs: Claro + Westendarp Arquitectos
Casas Lago Ranco, South Chile images / information received 300324 from Estudio Diagonal Architects
Location: Chile, South America
Chile Homes
Contemporary Chile Property Designs
Chile Architecture Design – chronological list
Caterpillar House, Lo Barnechea, Santiago de Chile
Design: Sebastián Irarrázaval Delpiano ; Associated Architect: Erick Caro
photo : Sergio Pirrone
Ridge House, Puerto Varas, Los Lagos
Architects: Estudio Diagonal Architects
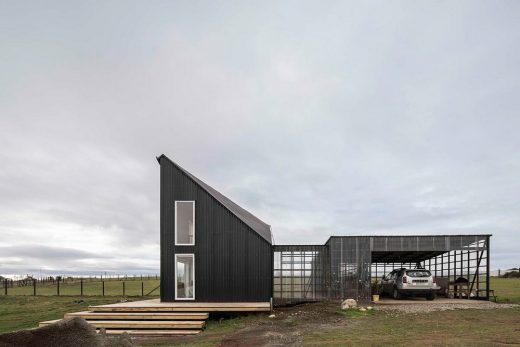
photo : Nico Saieh
Ridge House, Los Lagos
Casa El Arrayán, Lo Barnechea, Santiago de Chile
Architects: Oficina Bravo
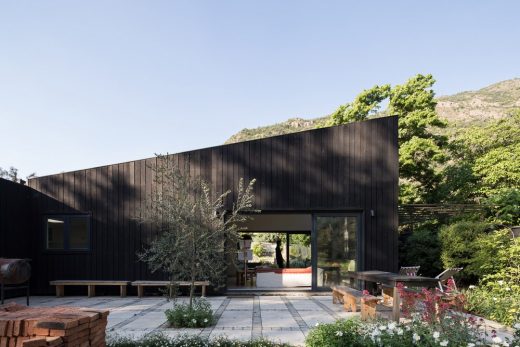
photograph : Nico Saieh
Casa El Arrayán in Lo Barnechea, Santiago
Chile Architecture Design
Contemporary Chile Architectural Projects – selection below:
The Winery at VIK
Design: Smiljan Radic architect
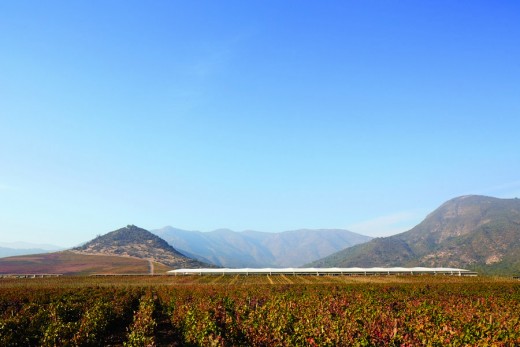
photo courtesy of Vik Retreats
Palermo Cultural Centre, Santiago
Design: Cristobal Correa Ehlers arquitectos – cCe arquitectos
image from architects studio
Chile Architect Studios – Design Office Listings
American Architecture Walking Tours
Architects: Cristián Fernández Arquitectos + VadesHagemann Arquitectos + Matias Gonzalez R. + Guillermo Bustos N. + Claudio C. Araya
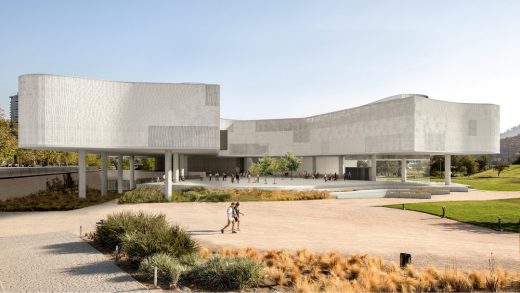
image courtesy of architects practice
NuMu: New Museum in Santiago
Cardenal Belarmino Office Building, Vitacura
Design: Cristobal Correa Ehlers arquitectos – cCe arquitectos
Casa Santiago – San Damian
Comments / photos for the Casas Lago Ranco, South Chile by Claro + Westendarp Arquitectos page welcome

