University buildings design photos, Modern higher education interiors, Architect news, Educational property developments
University Buildings : Tertiary Education Architecture
Major Contemporary Educational Architecture Projects from around the World.
post updated 11 February 2025
We’ve selected what we feel are the key examples of University Buildings. We aim to include Tertiary Education buildings that are either of top quality or interesting, or ideally both.
We cover completed buildings, new building designs, architectural exhibitions and design competitions across the world. The focus is on contemporary Tertiary Education buildings but information on key traditional educational facilities is also welcome.
Tertiary Education Buildings
University Buildings : news + key projects (this page)
University Building Designs : A-G
University Building Developments : H-R
University Architecture : S-Z
+++
University Buildings – Latest Additions
Higher Education Architecture News – latest additions to this page, arranged chronologically:
15 November 2023
Clifton Court Hall, College of Arts & Sciences, Cincinnati, Ohio, USA
Architects: LMN Architects
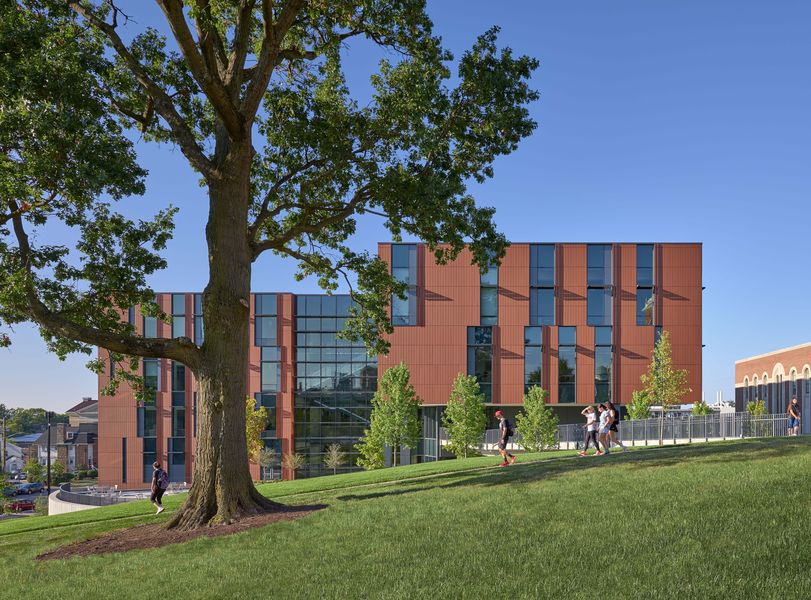
photo : Tim Griffith
Clifton Court Hall, University of Cincinnati
25 October 2023
Business Innovation Building, Asa Packer campus, Lehigh University, Bethlehem, Pennsylvania, USA
Architects: VMA
Business Innovation Building, Lehigh University, Pennsylvania
20 September 2023
University of Semnan Auditorium and Library, Iran
Design: New Wave Architecture
University of Semnan Auditorium and Library
The Auditorium and the Central Library of Semnan University, Iran, designed in 2007 and spanning an area of 14,000 square meters. The project contains a series of lecture and educational halls, a multi-purpose central auditorium and a library were constructed and developed in different phases.
27 June 2023
Vanport Building at Portland State University, Portland, Oregon, USA
Design: SRG Partnership
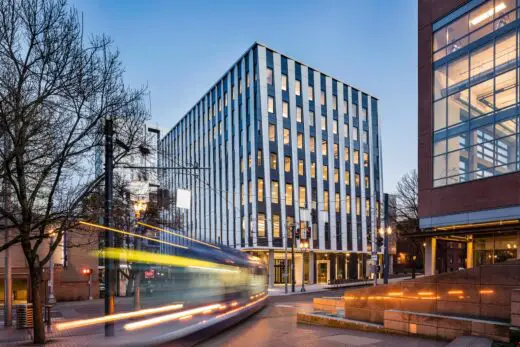
photo : Lincoln Barbour
Vanport Building Portland State University
+++
1 Nov 2022
Founders Hall at the University of Washington Foster School of Business, Seattle, Washington, USA
Design: LMN Architects
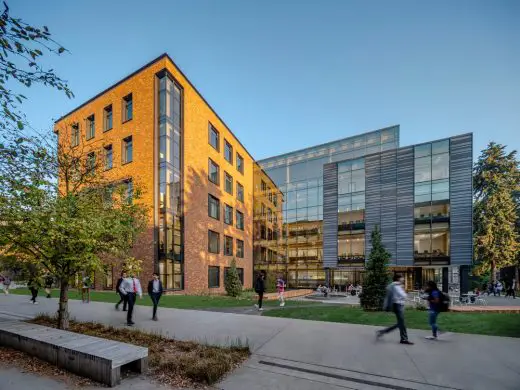
photo : Tim Griffith
Founders Hall, University of Washington
18 Feb 2022
Albert B. Weaver Science-Engineering Library and Main Library renovations, University of Arizona, Tucson, Arizona, USA
Architect: The Miller Hull Partnership, LLP
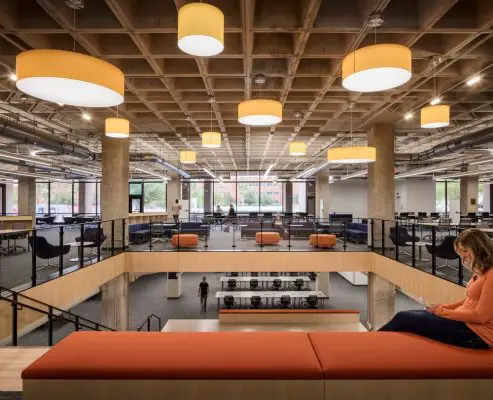
photo : Chipper Hatter
University of Arizona Library Renovations
18 Feb 2022
University Health Services, Princeton University, New Jersey, USA
Architects: WRNS Studio
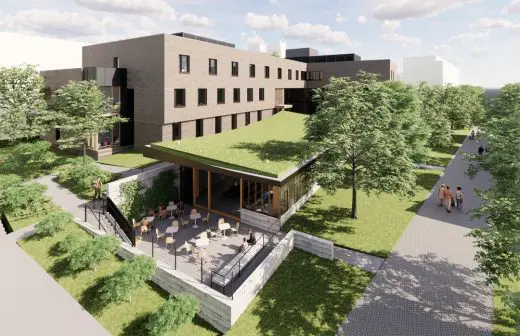
image courtesy of architects
University Health Services Building Princeton
+++
18 Jun 2018
Biomedical Sciences Partnership Building at the University of Arizona, Phoenix Biomedical Campus, Arizona, USA
Design: CO Architects with Ayers Saint Gross
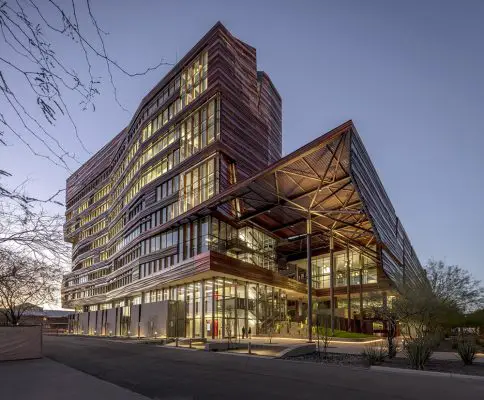
photo courtesy of The Chicago Athenaeum
Biomedical Sciences Partnership Building at the University of Arizona
+++
18 Aug 2016
Beus Center for Law and Society, Arizona State University (ASU), Phoenix, Arizona, USA
Architect: Tomas Rossant of Ennead Architects, with Jones Studio
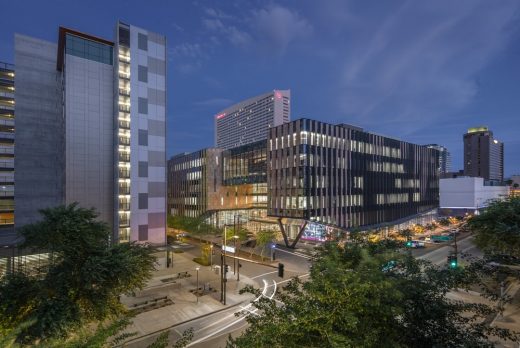
image courtesy of architects
Beus Center for Law and Society at ASU
+++
20 Aug 2013
The Cairns Institute, James Cook University, Queensland, Australia
Design: Woods Bagot / RPA Architects
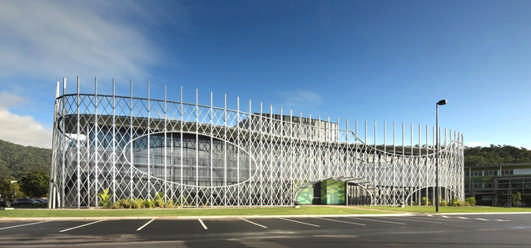
photograph : Scott Burrows
This revolutionary education and research space design reflects the beautiful, tropical landscape of far North Queensland while also providing a contemporary teaching and research environment with the highest technological standards. Cradled on three sides by rain-forested slopes, the landscape setting was inherent to the idea of a tropical campus – drawing the rainforest into the campus, enriching the urban campus heart, and in turn stimulating thought leadership from the students.
11 Jul 2013
DHWB University Building, Stuttgart, Germany
Design: 3XN
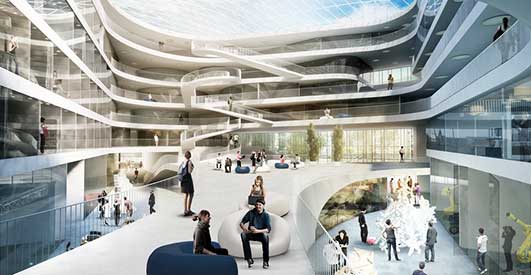
image from architect
3XN’s vision to create an open, inspiring and social learning environment for a new technical faculty wins competition with 25 entries. It is the ambition that the new building for the technical faculty of the German university Duale Hochschule Baden-Württemberg (DHBW) is to be a lighthouse project for academic learning – an innovative and productive learning environment in which students, teachers and industry representatives can meet.
+++
26 Apr 2012
University College Ghent, Campus Schoonmeersen, Belgium
Design: SADAR + VUGA with LENS°ASS Architecten
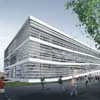
image by architects
University College Ghent
1 Feb 2012
Oeconomicum Düsseldorf, Germany
Design: Ingenhoven Architects
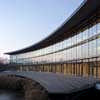
photograph : Hans Georg Esch
Oeconomicum University Building
+++
26 Oct 2011
University of Arizona Poetry Center, Tucson, Arizona, USA
Design: Line and Space
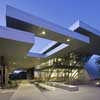
photo : Robert Reck
University of Arizona Poetry Center
+++
Recent University Building Designs
Silesian University of Technology, Poland
Design: Zalewski Architecture Group
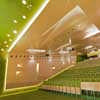
picture : Zalewski AG
Silesian University of Technology Building
The project of modernization and interior design of three lecture halls at Silesian University of Technology, awarded with the 1st prize in the open architectural competition in 2007. The primary objective of the project was to create comfortable and modern interiors adequate for giving lectures.
Deakin University Building, Burwood Campus, Melbourne, Victoria, Australia
Design: Woods Bagot
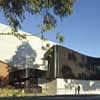
photo : Peter Bennetts
Deakin University Building
The new building boasts a 256-seat lecture theatre, foyer, two tutorial rooms, and student lounge and amenities.
School of Education Sciences, Seville, Spain
Design: Cruz y Ortiz Arquitectos
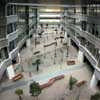
photo : Gonzalo Navarro
School of Education Sciences
+++
University Buildings: New Architecture
Key University Building & Educational Architecture Developments, alphabetical:
Århus University buildings, Denmark
Arkitektfirmaet C. F. Møller
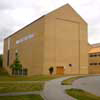
picture © Adrian Welch
Aarhus University buildings
Biokatalyse Building Graz, Austria
Ernst Giselbrecht + Partner
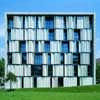
photo © Paul Ott
Technical University Graz
Cambridge University School, England
Mole Architects
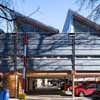
photograph : David Butler
Cambridge School of Architecture
Churchill College Buildings, England
Richard Sheppard, Robson & Partners
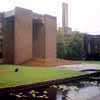
photo © Adrian Welch
Churchill College Buildings
City of Westminster College, UK
schmidt hammer lassen
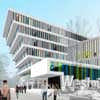
image from architect
City of Westminster College
Columbia University Extension, USA
Design: Renzo Piano Building Workshop (RPBW) / SOM

picture from Renzo Piano Building Workshop
Columbia University Manhattan
Cornell University Architecture School, US
OMA – Office for Metropolitan Architecture
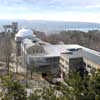
photo : OMA
Cornell University School of Architecture
Danube University Krems, Austria
Dietmar Feichtinger Architectes
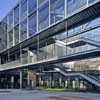
photo : Barbara Feichtinger
Danube University Krems
Faculty of History, Cambridge, England
James Stirling Architect
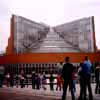
picture © Adrian Welch
History Faculty Cambridge
Harvard Graduate Residence, Cambridge, Massachusetts, USA
Kyu Sung Woo Architects
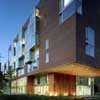
image © Timothy Hursley, The Arkansas Office
Harvard University Graduate Residence
Jubilee Campus extension, Nottingham, central England, UK
Make Architects
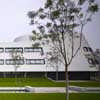
photograph : Zander Olsen
Jubilee Campus extension
McGill University Building, Canada
Saucier + Perrotte
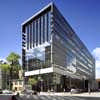
photo : Marc Cramer
Schulich School of Music
Meinel Optical Sciences Building, University of Arizona, Tucson, Arizona, USA
richärd+bauer
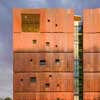
image : Bill Timmerman
Meinel Optical Sciences Building
Newcastle College, Tyneside, England, UK
RMJM Architects
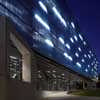
image © Chris Gascoigne
Newcastle College
North London University, England, UK
Daniel Libeskind Architects
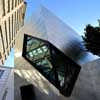
photograph © Nick Weall
North London University Building
Northern Arizona University Advanced Research & Development Facility, Flagstaff, Arizona, USA
Hopkins Architects
Petronas University, Malaysia
Foster & Partners with GDP Architects
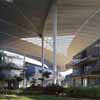
photo : Nigel Young_Foster + Partners
Petronas University Building
Queens’ College – Cripps Court, Cambridge, England, UK
Powell & Moya Architects
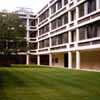
photo © Adrian Welch
Queens College Cambridge
Princeton University Arts Buildings, New Jersey, USA
Design: Steven Holl Architects
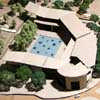
image : Princeton University
Princeton Building
Ravensbourne College building, London, UK
Design: Foreign Office Architects
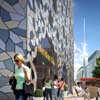
picture from architects
Ravensbourne College
Robinson College, Cambridge, England, UK
Gillespie Kidd & Coia
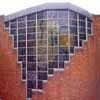
photo © Adrian Welch
Robinson College Cambridge
Universite Feminine d’Ewha, South Korea
Dominique Perrault
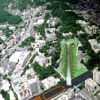
picture from Dominique Perrault
South Korea University building
University of Iowa building, USA
Design: Steven Holl Architects
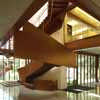
photo © Andy Ryans
American University building
Zollverein School, Essen, Germany
SANAA : Kazuyo Sejima + Ryue Nishizawa
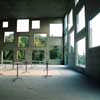
image from SANAA
Zollverein School Essen
More modern University Architecture + College Building projects online soon.
+++
Architectural Designs
Australian University Buildings
Princeton University – Design Arts Buildings, New Jersey, USA
Design: Steven Holl Architects
Princeton Building
More Education Development projects welcome.
Atlantic College Wales : Architecture competition win
Northwestern University building : Evanston campus
Buildings / photos for the Contemporary University Architecture page welcome.
