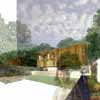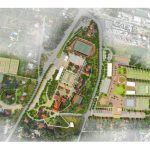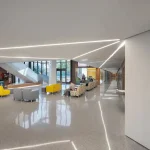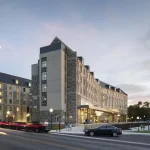Atlantic College Wales, Vale of Glamorgan Building, RIBA Design Contest Images, Architect, Project Proposal
Atlantic College, Wales : Glamorgan Building
Welsh Building Competition
Atlantic College Building
Location: Vale of Glamorgan, Wales, UK
Date: 2005-
Design: Latitude Architects
Architecture competition win
Graeme Massie Architects, Edinburgh
RIBA Atlantic College International Design Competition, Finalist
The United World Colleges originated in the ideas of the educationalist Kurt Hahn in the 1950’s. Atlantic College, which opened in 1962, was the first of ten United World Colleges worldwide. Set in beautiful countryside in the Vale of Glamorgan, overlooking the Bristol Channel, the heart of daily college life is the stunning 12th century St Donat’s Castle.
The competition programme, for four new housing blocks each accommodating 40 students and house-parents, sought proposals reflecting the College’s vision of an open and dynamic environment.
Tectonic inspiration is found in the landscape – the densely wooded site, adjacent cliffs and castle grounds – while a recognition of the need for both spaces for group interaction and personal withdrawal leads to a spatial solution of scaled complexity.
Submission date: Dec 2004 (final stage)
No. of entries: 97
Graeme Massie Architects, Edinburgh, are one of six shortlisted for Atlantic College, Wales
Atlantic College architect – Latitude Architects
Atlantic College shortlisted architects – Graeme Massie – an architectural practice based in Edinburgh, Scotland
Location: Atlantic College, Vale of Glamorgan, Wales, United Kingdom, north west Europe
Architecture in Wales
Contemporary Architecture in Wales
Welsh Architecture – Selection
Museum Of Military Medicine, Britannia Park, Harbour Drive
Architecture: Scott Brownrigg Architects
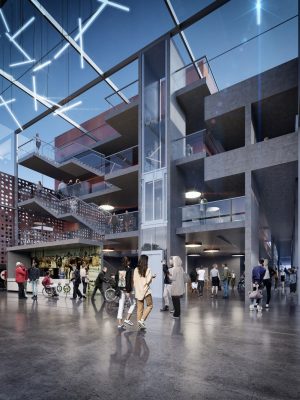
image courtesy of Scott Brownrigg
Museum Of Military Medicine
Scott Brownrigg’s design for the Museum of Military Medicine has received planning approval from Cardiff Council. The Museum of Military Medicine, currently based in a barracks in Hampshire, is set to move to Britannia Park off Harbour Drive, opposite the Norwegian Church in Cardiff Bay.
Cardiff Transport Interchange
Architecture: Holder Mathias Architects

image courtesy of architecture office
Cardiff Transport Interchange Development
A mixed-use development in the heart of the Welsh capital for local developer Rightacres. The project is being funded by Legal & General. The development is being delivered by construction company ISG.
National Assembly for Wales
Design: Richard Rogers Partnership (now RSHP)
National Assembly for Wales
Aberystwyth Creative Units
Design: Heatherwick Studio
Aberystwyth Creative Units
Design: Sergison Bates Architects
Ruthin Craft Centre
Comments / photos for the Atlantic College Wales building design by Latitude Architects page welcome

