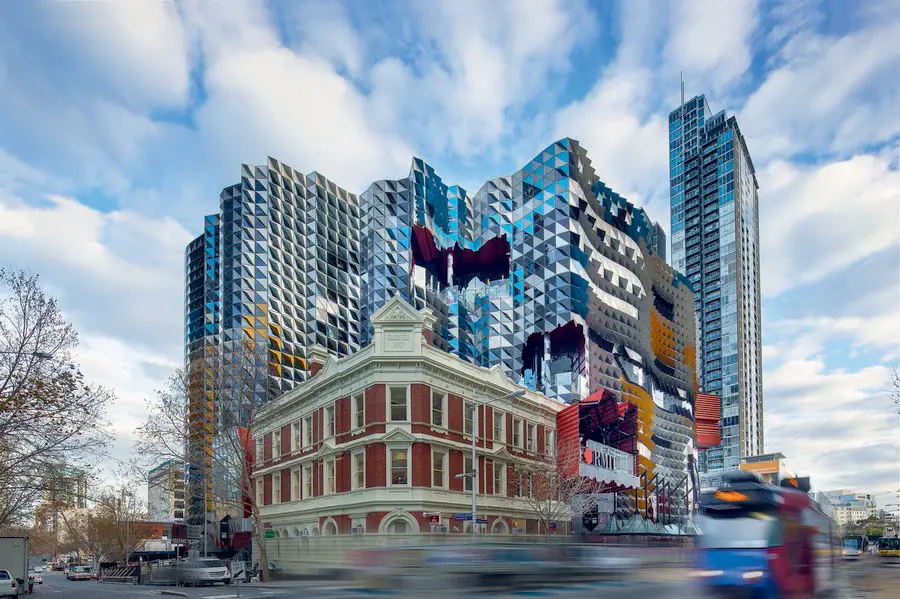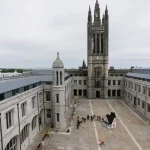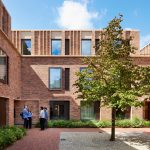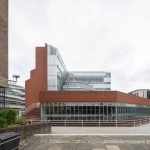Australian university buildings, Oz tertiary education architecture news, Architects designs photos
Australian University Buildings : Architecture
Key Contemporary Architectural Developments – Modern Higher Education Designs.
post updated 17 February 2025
We’ve selected what we feel are the key examples of Australian University Buildings. We aim to include projects that are either of top quality or interesting, or ideally both.
We cover completed higher education buildings, new building designs, architectural exhibitions and architecture competitions across Australia. The focus is on contemporary tertiary education buildings but information on traditional buildings is also welcome.
+++
6 April 2023
Holy Trinity Lutheran College, Horsham, Victoria
Architecture: Brand Architects
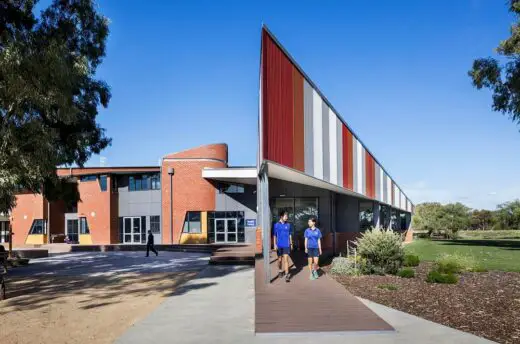
photo : Rachael Dere
Holy Trinity Lutheran College, Horsham, Victoria
Brand Architects was engaged in 2013 to prepare a masterplan to expand Holy Trinity Lutheran College, located in Horsham, from Primary only to a full P-12 college.
+++
University Buildings in Australia
23 Mar 2022
Deakin University Indoor Exercise Building, Victoria
Deakin University Indoor Exercise Building, Victoria
17 Mar 2022
Deakin University’s Exercise and Sports Science Teaching Building, Burwood, Victoria
Design: DS Architects
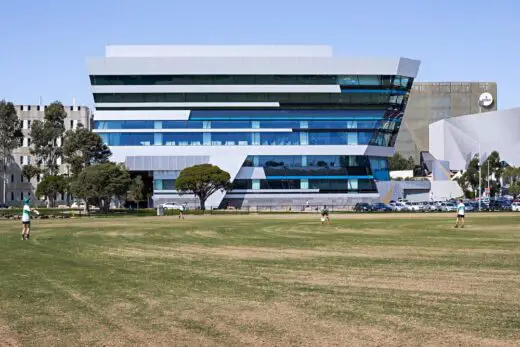
photograph : Michelle Williams
Deakin University Indoor Exercise Building, Victoria
A spectacular facility inspired by the dynamic forms of movement, presenting a new vision that disrupts the traditional model for university sports facilities. The new building is a four-floor facility under one roof comprising a mix of indoor and outdoor activities within a sustainable and controlled environment, offering research and teaching amenity to accommodate Deakin University’s world-leading exercise and sports science programme.
+++
16 Dec 2021
Macquarie University’s new central courtyard, Macquarie Park, NSW
Architects: ASPECT Studios and Architectus
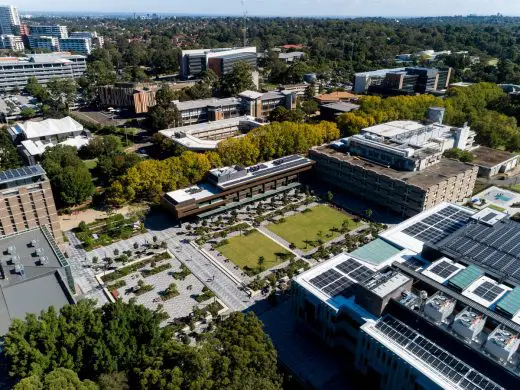
photo : Brett Boardman
Macquarie University new central courtyard
+++
24 Jan 2020
Charles Darwin University City Campus Concept, Darwin, Northern Territory
Design: Hames Sharley Architecture, Urban & Interior Design
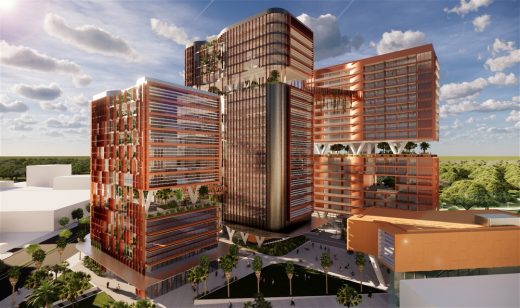
image Courtesy architecture office
Charles Darwin University City Campus Building
Elevating the base of the buildings and lowering the carpark creates Darwin’s first proposed “public plaza” – a focal point for students,community events and CBD users.
+++
7 Nov 2018
Cairns Innovation Centre, James Cook University
Design: Wilson Architects and Clarke & Prince Architects
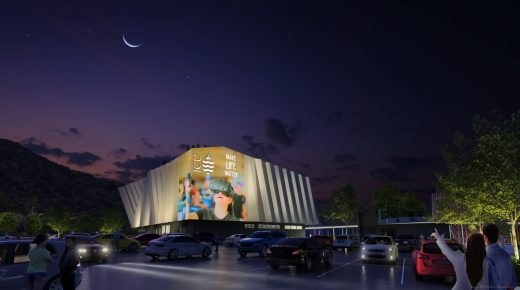
image Courtesy architecture office
Cairns Innovation Centre
JCU unveil new $30M Cairns Innovation Centre.
+++
New University Buildings in Australia
2 Dec 2012
Dr Chau Chak Wing Building, UTS, Sydney, New South Wales
Design: Gehry Partners LLP with architect Daryl Jackson Robin Dyke (Australia)
East façade, view across Ultimo Pedestrian Network, model scale: 1-to-100
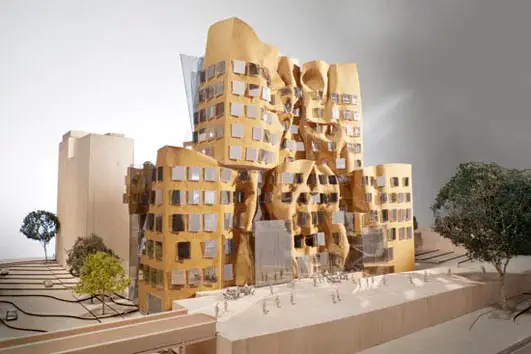
image : Gehry Partners, LLP
Dr Chau Chak Wing Building
Lend Lease, one of Australia’s largest contractors, has been appointed by UTS to build the Frank Gehry-designed Dr Chau Chak Wing Building aka ‘Gehry’s Tree house’. To open in mid-2014 at a total development cost of $180 million, the building will house the UTS Business School.
26 Nov 2012
Swanston Academic Building, Melbourne, Victoria
Design: Lyons
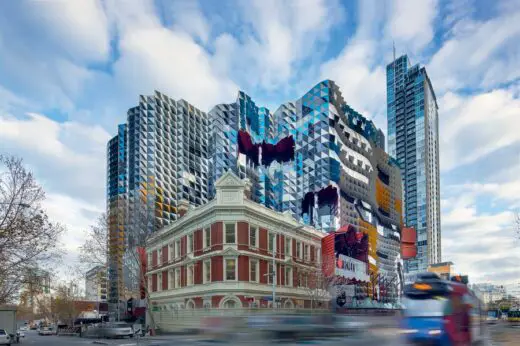
image : John Gollings
Swanston Academic Building
This new building, called the Swanston Academic Building, is an idea about building a vertical campus and drawing the diversity of the city deeply in to the design conception. As student space is not available like a green campus, the project proposes a vertical ‘stack’ of informal ‘open’ student spaces, each connected to a central circulation system of escalators and stairs.
28 Feb 2012
Faculty Architecture Building & Planning (ABP), University of Melbourne
Design: John Wardle Architects / NADAAA
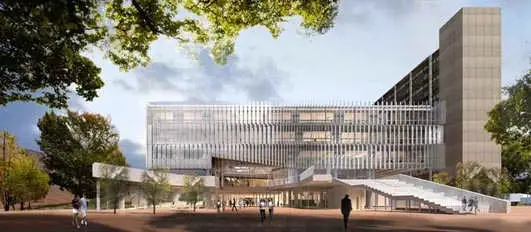
image from University of Melbourne
University of Melbourne Building : Faculty Architecture Building & Planning –
The future of design education will be on display from next week, with designs for the new Faculty of Architecture, Building and Planning on showcase for the first time. Designed by Melbourne architectural firm John Wardle Architects (JWA) and Boston firm NADAAA.
+++
New Australian University Buildings
Major New Australian University Buildings, alphabetical:
Advanced Manufacturing Centre Building, Swinburne University of Technology, Melbourne
Design: Wilkinson Eyre Architects (UK) and Sinclair Knight Merz Architects & Engineers (Australia)
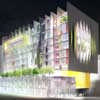
image from architects
Swinburne University of Technology Building
The new building, located on the University’s Hawthorn Campus will be a centre of excellence in manufacturing innovation and collaborative learning that embraces state-of-the-art design, reflecting Swinburne University of Technology’s reputation as a leading research institute with strong technology and business connections.
Australian Catholic University Health and Wellbeing Centre, Melbourne, Victoria
Design: Woods Bagot
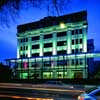
picture from architects
Australian Catholic University Building
The design for the Australian Catholic University Centre for Health and Wellbeing aims to create new standards in energy efficiency whilst providing an attractive social and working environment. The building is located at the Australian Catholic University in Fitzroy, Melbourne.
Brain and Mind Research Institute, The University of Sydney Building, Sydney, New South Wales
Design: BVN Architecture
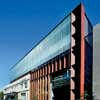
photo : John Gollings
Brain and Mind Research Institute
The Youth Mental Health Building (YMHB), Clinical and Translational Research Building and Ken Parker Labs (KPL) are part of the Brain and Mind Research Institute (BMRI) of the Faculty of Medicine at The University of Sydney. The BMRI is focused on research into mental health and clinical issues relating to the brain.
The Cairns Institute, James Cook University Smithfield Campus, Queensland
Design: Woods Bagot / RPA Architects
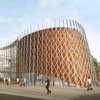
picture : Woods Bagot and RPA Architects
James Cook University Building
The Cairns Institute, the new hub for tropical research is set to re-define teaching and learning in climatic conditions. Proposing a concept that will celebrate the rainforest setting, and enrich the place experience was a winning formula for Queensland based practices, Woods Bagot and RPA Architects who have been awarded the design of The Cairns Institute, headquartered on the James Cook University (JCU) Cairns campus.
Deakin University Lecture Theatre, Melbourne, Victoria
Design: Woods Bagot
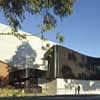
photo : Peter Bennetts
Deakin University Building
More akin to residential than institutional architecture, the Deakin University Lecture Theatre is an education space for the future: “we’re proud we have been able to provide the University with a space that speaks to future teaching and learning environments,” said Sarah Ball, Principal, Woods Bagot.
La Trobe University Institute of Molecular Science, Beechworth, Wangaratta, Victoria
Lyons
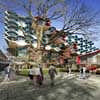
picture from architects
La Trobe University Institute Building
La Trobe University’s $94 million Institute of Molecular Science (LIMS) began construction on Friday with an official sod turning presided by the Minister for Innovation, Industry, Science and Research, Senator Kim Carr. LIMS will be a world-class facility for molecular science, biotechnology and nanotechnology research and research training. The Institute will align with the broader Northern Melbourne Science precinct and support growth in the burgeoning Australian biotechnology industry.
University of Western Sydney – Building L9, Hawkesbury Campus, New South Wales
Architect: Suters Architects, Newcastle, Australia
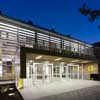
photograph : Tyrone Branigan
University of Western Sydney Building
The refurbishment of Building L9 at the University of Western Sydney’s Hawkesbury Campus presented an exciting opportunity to deliver excellence in the pragmatic needs of PC2 Laboratories and reflect the ideals of a climate change and energy research facility through innovative ESD initiatives.
University of Western Sydney School of Medicine, Campbelltown, New South Wales
Lyons
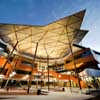
photograph : Gollings Photography
University of Western Sydney School of Medicine
Won through a National RAIA sponsored competition, the commission was to design the $50M foundation medical school at University of Western Sydney. The new school, based at the Campbelltown campus in the heart of the rapidly expanding western suburbs, was briefed to be an integrated medical teaching and research environment based on the contemporary educational principles of student centred learning and collaborative interdisciplinary research.
UTAS Medical Science 1, Hobart, University of Tasmania
Architects: Lyons, Melbourne, Australia with JAWS – Design Architect, Australia
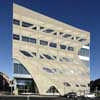
picture from architects
University of Tasmania Building
The University of Tasmania’s School of Medicine and the Menzies Research Institute bring together, in Medical Science 1, the aspiration to deliver leading edge world-class laboratories, clinical research and medical training facilities.
UTS Tower Sydney, New South Wales
LAVA
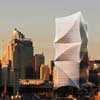
image : LAVA
UTS Building Sydney
‘Tower Skin’, LAVA’s speculative transformation of the UTS tower in Sydney Australia, has won a ZEROprize Re-Skinning Award. The awards are given by Zerofootprint, a leading organization in the global fight against climate change. The United Nations Habitat is a partner of the awards.
University of Technology Sydney – Broadway Building, New South Wales
Denton Corker Marshall
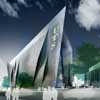
image by architects
University Technology Sydney
Denton Corker Marshall wins design competition for a new Broadway Building for the University of Technology, Sydney. Architects Denton Corker Marshall have won the two-stage international design competition for a new state-of-the-art Faculty of Engineering and Information Technology building on Broadway for the University of Technology Sydney.
Victoria University of Technology Theatre Building, Werribee, Melbourne, Victoria
Design: Michael McKenna / Morgan McKenna
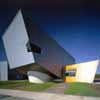
building photo from architects
Victoria University of Technology Building
Although a small building this is a powerful architecture for this young university campus providing a value-added teaching venue with; tiered seating; flexible (flat floor) teaching area; excellent sight lines; ideal acoustics; blackout environment; computer based audio-visual and video projection; a comfortable environment and; has convenient disability access.
More Australian University Buildings online soon.
+++
School Buildings in Australia
Major Australian School Buildings
Location: Australia
+++
Australian Architecture
Faculty of Architecture, Building and Planning, University of Melbourne
University of Melbourne School of Design
Boston University Student Residence
Monash University Student Housing
Website: Architectural Walking Tours
+++
Architecture Design
Contemporary Building Designs – recent architectural selection from e-architect below:
University Building Developments
Buildings / photos for the Australian University Architecture page welcome.

