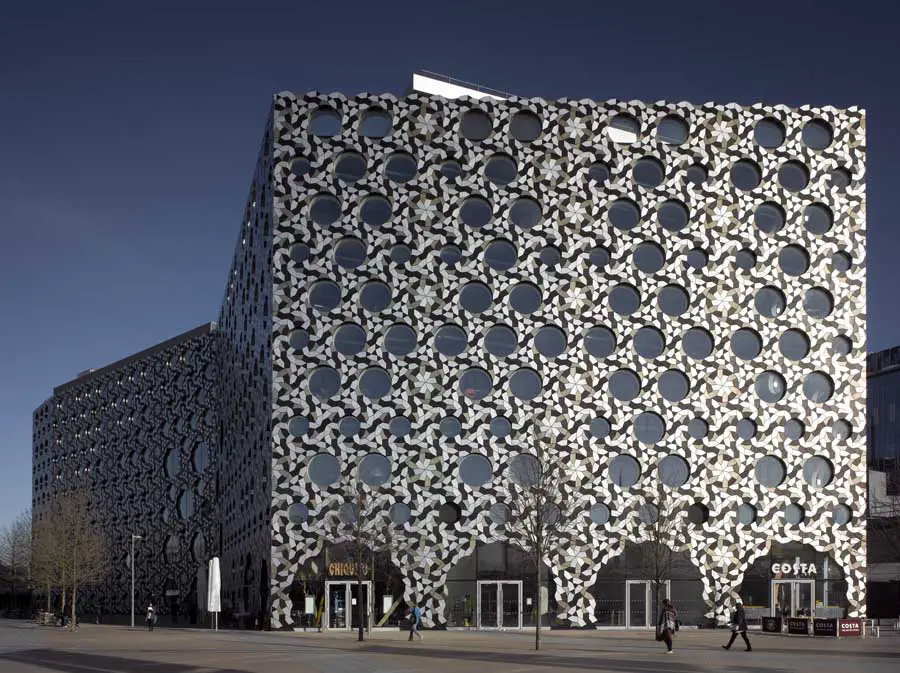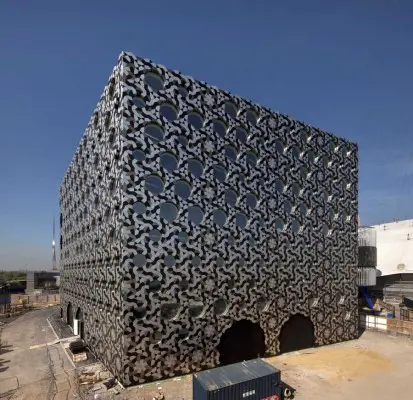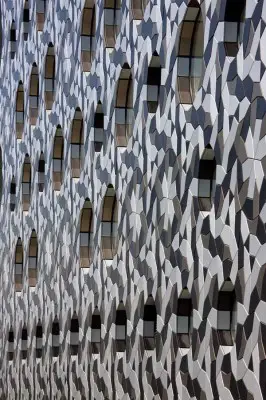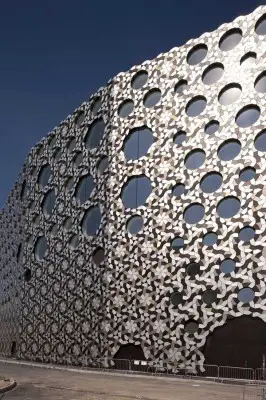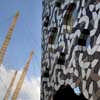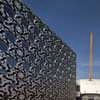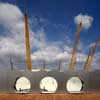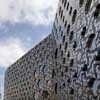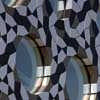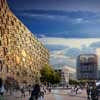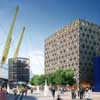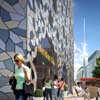Ravensbourne University London, Greenwich Education Building Photos, College, Foreign Office Architects
Ravensbourne University London Building
Greenwich Architecture in southeast London design by FOA, England, UK
This higher education institution has renamed itself to Ravensbourne University London.
Ravensbourne was granted university status in 2018, thereby becoming Ravensbourne University London.
12 Apr 2014 – new larger photos added to this page, key building by FOA – Ravensbourne College, London:
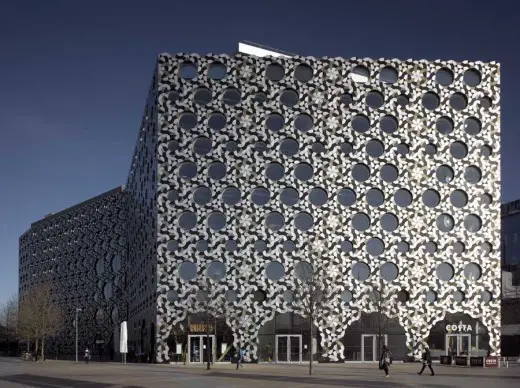
photograph © Benedict Luxmoore
19 May 2011
Ravensbourne College London Building News
RIBA Award winner, 19 May 2011
Design: Foreign Office Architects
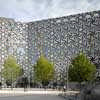
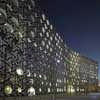
photographs © Benedict Luxmoore
The new building is in giddy proximity to the Dome/O2/North Greenwich Arena, which sets up an unavoidable clash of scale and geometry. The relatively standard programme could have produced a building that could not converse let alone compete with its neighbour.
FOA’s design blurs the internal arrangements behind a homogenous façade, much as the Dome does, but in a very different, very confident and curiously complementary way. It juxtaposes a plane of white fabric with a plane of tessellated panels, which somehow takes away all conventional understanding of solid, void and scale.
Internally a split level section is separated by the atria and reconnected by bridges and floor trays. The voids sporadically connect but bottom-out at different levels, informing a clear hierarchy and creating real spatial drama.
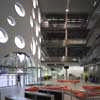
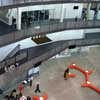
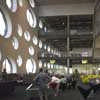
photographs © Benedict Luxmoore
Ravensbourne College London – Building Information
Location: Penrose Way, Greenwich, London SE10
Architect: Foreign Office Architects
Client: Ravensbourne in Partnership with Meridian Delta
Contractor: Bovis Lend Lease
Structural Engineer: Adams Kara Taylor
Contract Value: £43m
Date of completion: Sep 2010
Gross internal area: 21,500 sqm
Previously:
Ravensbourne College Building
Architects: Foreign Office Architects
Greenwich further education building photos by Morley von Sternberg, Jun 2010:
Client: Ravensbourne in partnership with Greenwich Peninsula Regeneration Limited
Completion date: 2010
Total Area: 21,500m2
Budget: £70m including technical fit-out
Location: close to O2, former Millennium Dome, southeast London
Address: Peninsula Square, Greenwich Peninsula, Bromley, London
Developer: Meridian Delta
Key Feature: ceramic facade based on a geometric formula
Other designers: DEGW interior design
Address: Ravensbourne, 6 Penrose Way, London SE10 0EW, England, UK
Ravensbourne University London images / information from Foreign Office Architects
Website: www.ravensbourne.ac.uk
Location: Greenwich, London, SE10 0EW , England, UK
London Buildings
Contemporary London Architecture Designs
London Architecture Designs – chronological list
London Architectural Tours – tailored UK capital city walks by e-architect
Foreign Office Architects : FOA
O2 arena
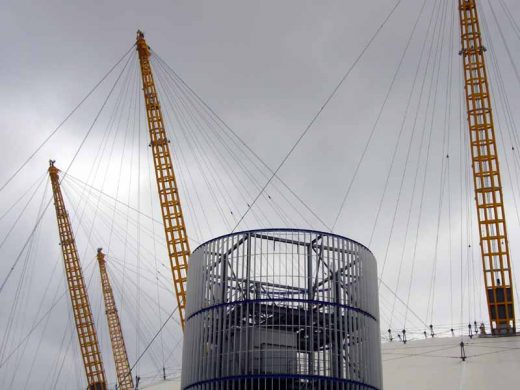
photo © Adrian Welch
Millennium Dome London, Greenwich Building – rebranded as O2 arena
Morley von Sternberg : www.vonsternberg.com
Buildings by Foreign Office Architects
Building Designs by Foreign Office Architects – Selection
Trinity EC3 Tower, London
Carabanchel Housing, Madrid
John Lewis Leicester, England
Auditoria Park Barcelona, Spain
Relevant Links relevant Ravensbourne College
Comments / photos for the Ravensbourne University London Greenwich page welcome

