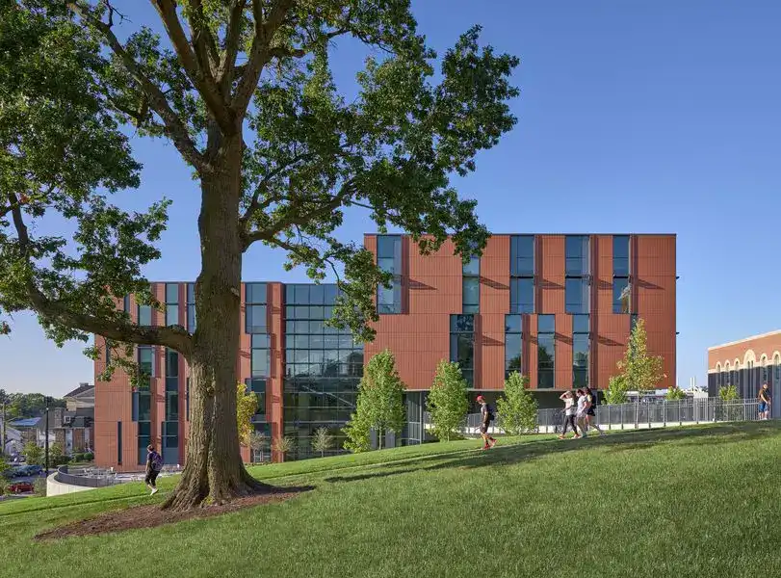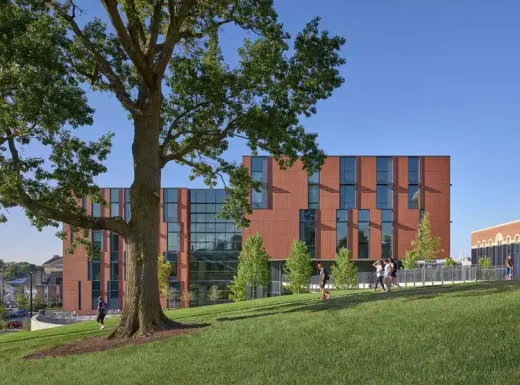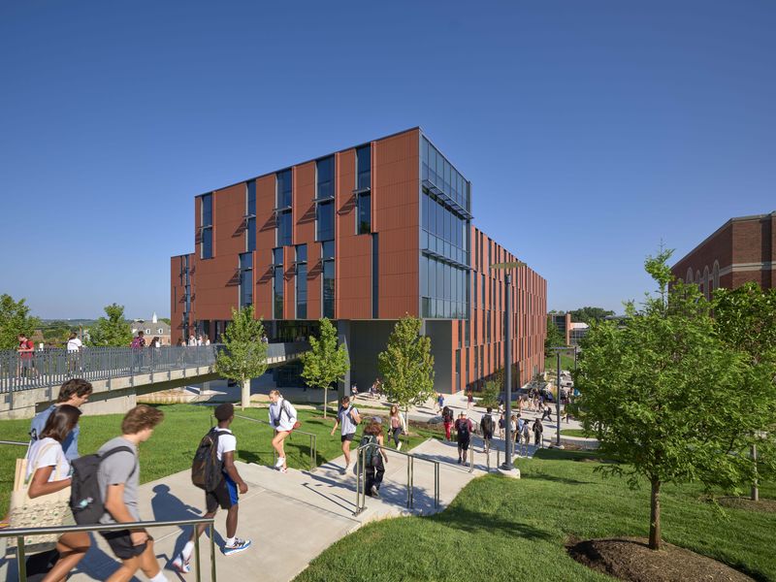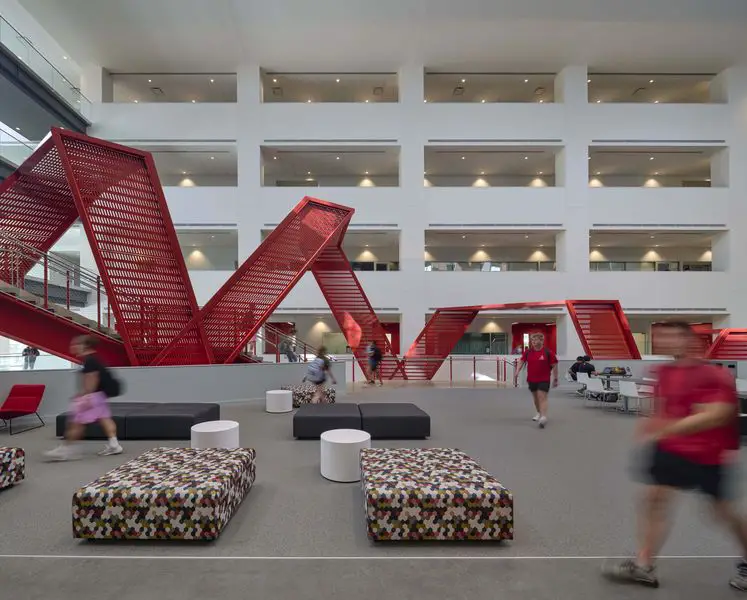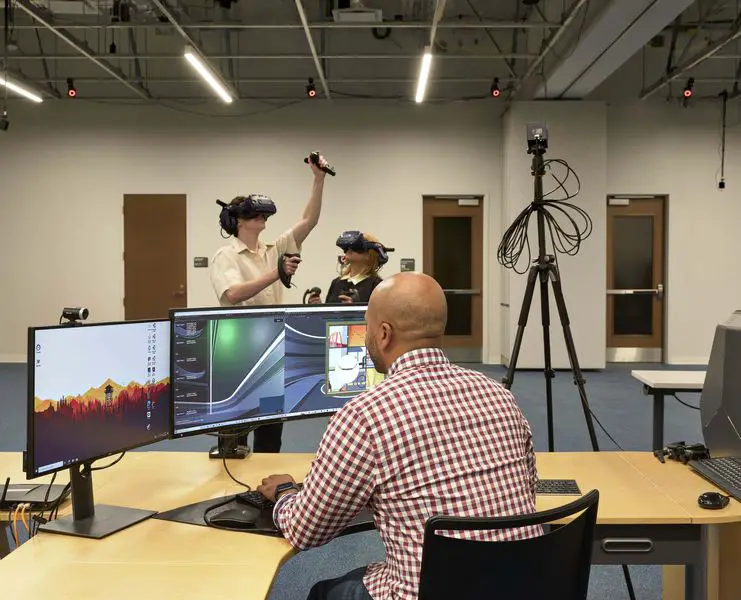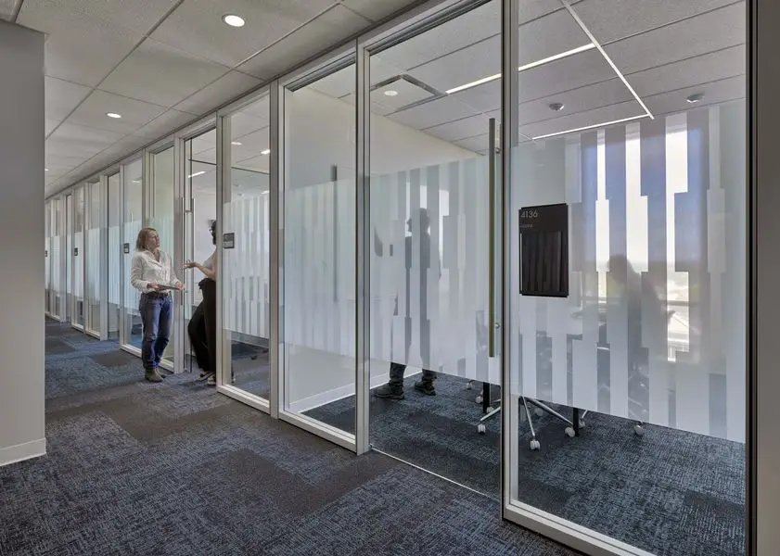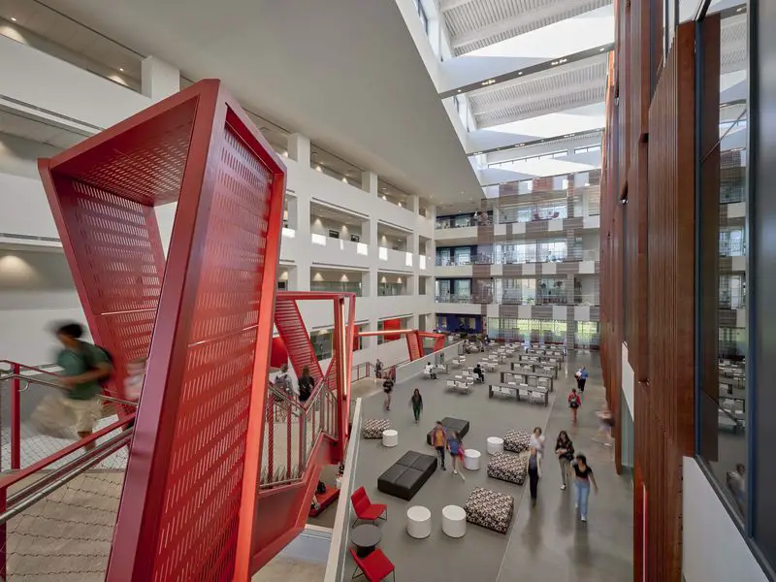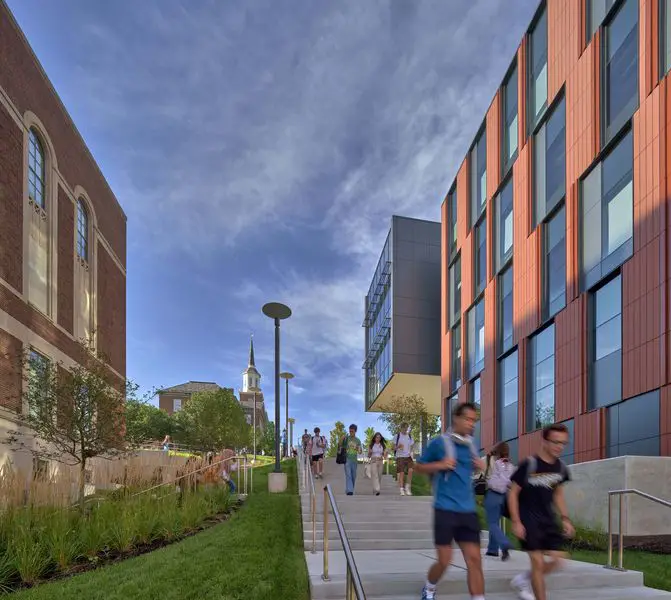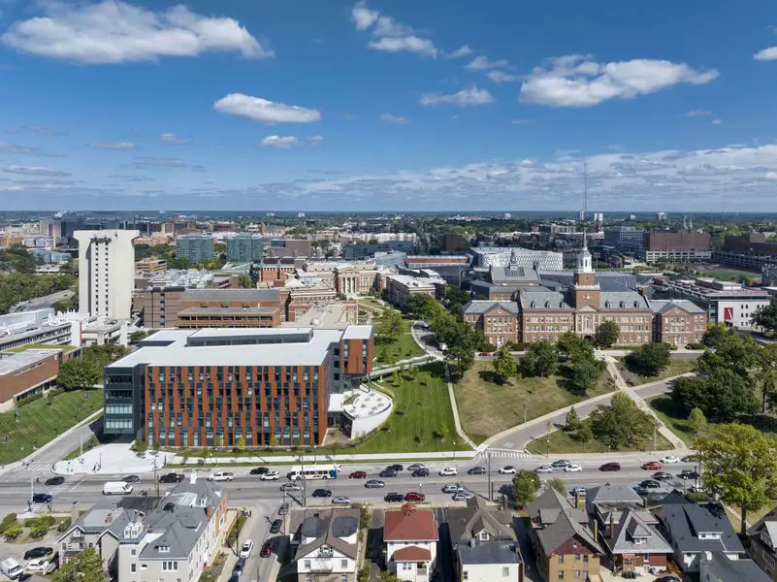Clifton Court Hall University of Cincinnati, OH higher education building images, Ohio architecture design news
Clifton Court Hall at the University of Cincinnati
November 15, 2023
Architects: LMN Architects
Locations: Cincinnati, Ohio, USA
Photos by Tim Griffith
Clifton Court Hall, College of Arts & Sciences, University of Cincinnati
Seattle, Washington – November 14, 2023 – LMN Architects is pleased to celebrate the completion of Clifton Court Hall at the University of Cincinnati. The new interdisciplinary education building brings together six College of Arts and Sciences departments, including faculty workspace, specialized lab spaces, administrative offices, classrooms, and a central social hub to foster a vibrant ecosystem of multimodal learning, research, and community engagement.
Designed by LMN in collaboration with KZF Design and built by Messer Construction, Clifton Court Hall unites a range of academic units from various buildings across campus to form a new home for the College of Arts and Sciences. The academic hub encompasses the Departments of Political Science, Communication, Psychology, Journalism, German Studies, and Romance and Arabic Languages and Literatures.
The new building, situated at the western campus edge, creates an arrival nexus that links the College of Arts and Sciences to the active campus core as well as to the adjacent urban neighborhood. The design organizes shared academic functions, such as collaboration and specialized learning spaces, to form expressive architectural volumes that connect the building with campus pathways, animate the entry experiences and interweave learning and research activities with the overall life of the campus.
In addition to serving as the home for the six Arts & Sciences departments, the building acts as a hub for student collaboration and active learning. Over 1,000 classroom seats are housed across a mix of flexible flat-floor classrooms, seminar rooms, and a collaborative auditorium – and the building provides spaces which support non-classroom learning in collaboration, study, specialized lab, and social spaces.
Susan Lowance, Principal at LMN Architects, comments: “The College of Arts & Sciences delivers curriculum to every student on the University of Cincinnati campus, in addition to the majors in the departments housed in the building. Every student will spend time here learning, researching, and engaging with the outside community which makes it a building for the whole campus, as well as for the College and the Departments.”
The building is organized around a central atrium infused with daylight from skylights and large north and south facing windows that also make strong visual connection to the surrounding campus spaces. The dynamic five-story atrium serves as a community hub for the College, fostering academic discourse and social exchange through a series of community and collaboration spaces, and adjacent team rooms. A sculptural red stairway extends three stories diagonally through the atrium, serving as a major campus pathway, and connecting the interdisciplinary communities within.
Mark Reddington, Partner at LMN Architects, comments: “The project choreographs a variety of welcoming experiences and takes advantage of the rich program and connections on site to create a center for social engagement on campus. The design of Clifton Court Hall enriches the formal and informal network of social spaces and connects the multidisciplinary thinkers on campus as well as the broader Cincinnati community.
Responding to the specific site conditions of the west campus gateway, the exterior expression complements the rich architectural heritage of the campus while employing contemporary design principles to serve the needs of innovative academic research and learning. The building is composed of a series of distinctively proportioned volumes that frame a spatial terminus to the historic Clifton Yard and presents a welcoming presence to the off-campus community. The architectural massing steps at the lower levels to mediate the sloping topography and engage the heavily used campus pedestrian pathways and entry points. The terracotta-paneled façade evokes the red brick tones of prominent campus buildings while expressing the variety of program uses within a modular framework that unifies the overall building composition while supporting long-term program flexibility.
LMN Architects has designed over 150 higher education projects on 53 campuses in the United States, including the Bill & Melinda Gates Center for Computer Science & Engineering at the University of Washington in Seattle; the Voxman Music Building at the University of Iowa in Iowa City; the Edward J. Minskoff Pavilion at Michigan State University in East Lansing; and the Wilbur O. and Ann Powers College of Business at Clemson University.
Clifton Court Hall, University of Cincinnati – Building Information
Architect and Builder: LMN Architects
LMN Project Team:
John Aldredge,
Madeline Black
Howard Fitzpatrick, AIA
Jeff Floor, AIA
Nick Freese
Thomas Friedl, AIA
Lauren Hepner, AIA
Howard T. Howlett, Assoc. AIA
Kyle Kiser, AIA
Susan Lowance, AIA
Anuja Mohare, AIA
Erik Perka, Assoc. AIA,
Charlotte Philips
Evgenia Plotnikova, AIA
Mark Reddington, FAIA
Ayako Sakurai
George Shaw, FAIA
Project Title: Clifton Court Hall, College of Arts & Sciences, University of Cincinnati.
Location: Clifton Court, Cincinnati, OH 45221
Client: University of Cincinnati.
Design Years: 2019-2021.
Construction Years: 2021-2023.
Major Building Materials: Terracotta and Glass.
Program: College of Arts and Sciences building with a mix of flexible flat-floor classrooms, lecture halls, auditoriums, department offices, and student support spaces.
Floor Area: 185,400 SFT (17,224 s.m.)
Building Height: 80’. (24.3 m.).
Number of Floors: 5 (+ Basement).
Architect of Record: KZF Design
Structural and Civil Engineer: Buro Happold
Landscape Architect: MKSK
Lighting Design: Buro Happold and Studio Lumen
MEP Designer: Buro Happold
MEP Engineer: Pedco E&A Services
Acoustic Design: Threshold Acoustics
Fire Protection/Life Safety: Jensen Hughes
Signage: Harris Architects
Commissioning: Crawford & Asscociates with Four Seasons Environmental
General Contractor: Messer Construction
LMN Architects
Since its founding in 1979, LMN Architects has dedicated its practice to the health and vitality of communities of all scales. Internationally recognized for the planning and design of environments that elevate the social experience. The firm works across a diversity of project typologies, including higher education facilities, science and technology, civic and cultural projects, conference and convention centers, urban mixed-use and transportation.
LMN has successfully completed more than 700 projects across North America, such as the Voxman Music Building at the University of Iowa in Iowa City, Iowa; Tobin Center for the Performing Arts in San Antonio, Texas; Vancouver Convention Centre West in Vancouver, Canada; Seattle Academy of Arts and Sciences Middle School in Seattle, Washington; Bill & Melinda Gates Center for Computer Science and Engineering at the University of Washington in Seattle, Washington; Sound Transit University of Washington Station in Seattle, Washington; and the recently completed expansion and renovation of the Seattle Asian Art Museum.
Based in Seattle, Washington, the firm employs 150 talented professionals practicing architecture, interior design, and urban design. The quality of the work has been recognized with nearly 300 national and international design awards, including the prestigious 2016 National Architecture Firm Award from the American Institute of Architects (AIA).
Photography © Tim Griffith
Clifton Court Hall, University of Cincinnati, Ohio images / information received 151123 from LMN Architects
Location: Cincinnati, Ohio, USA
Ohio Architecture
Ohio Buildings
Ohio Architecture
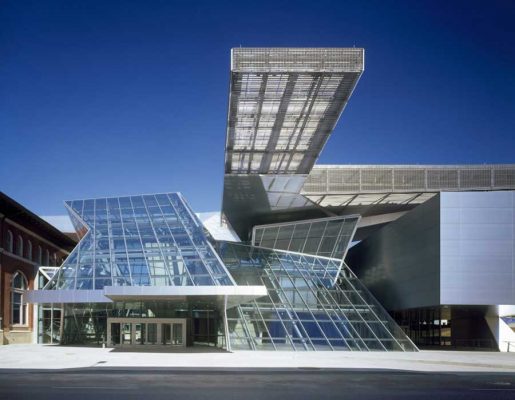
photo courtesy COOP HIMMELB(L)AU
West Lake Pool House, West Lake Hills
Design: Murray Legge Architecture
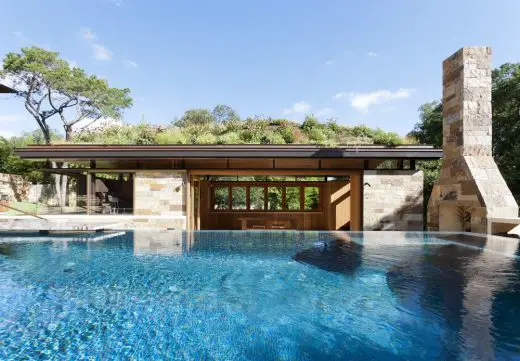
photograph : Whit Preston
Westlake Pool House
OSU South Campus Central Chiller Building
Design: Ross Barney Architects
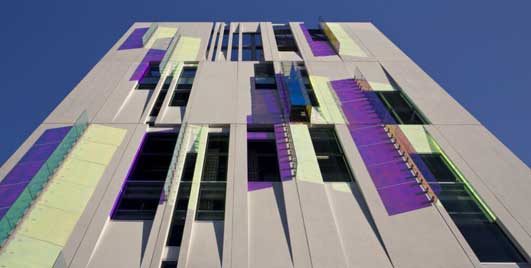
photograph : Brad Feinknopf
OSU South Campus Central Chiller Building
NASA Research Support Building, Cleveland
Architects: TEN Arquitectos
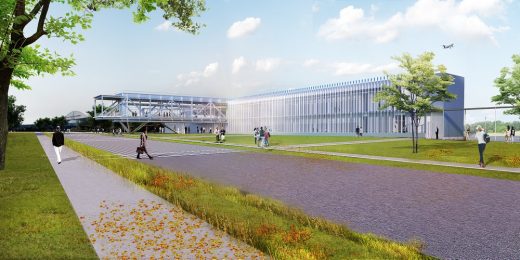
image courtesy of architects
NASA Research Support Building in Cleveland
Museum of Contemporary Art Cleveland
Cleveland Museum of Art Building
Comments / photos for the Clifton Court Hall, University of Cincinnati, Ohio America Architecture design by LMN Architects in Ohio page welcome.

