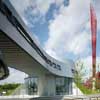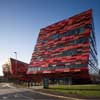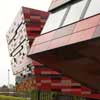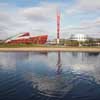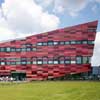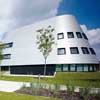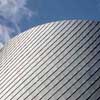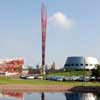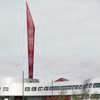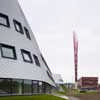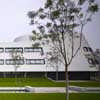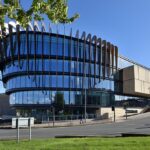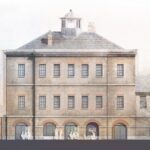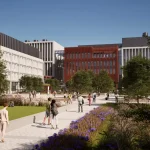Nottingham University Jubilee Campus, Higher Education Architecture Design Images, Architect, Development
University of Nottingham Jubilee Campus
New Nottingham Education Building design by make Architects, England, UK
11 Jun 2009
Jubilee Campus extension, University of Nottingham
Design: Make Architects
University of Nottingham Jubilee Campus
Prime Minister’s Better Public Building Award Finalist 2009
University of Nottingham Building
Jubilee Campus Buildings
Three new landmark buildings and a striking new piece of public art create a gateway and a strong new identity for the campus, emphasising the university’s modernity and sustainability.
International House and the Amenities Building, which contain teaching and administrative facilities, are wedge-shaped and appear to emerge from the ground. They are clad in large terracotta panels, each individually manufactured for size and colour. The Sir Colin Campbell Building is a new ‘front door’ to the campus. Its complex geometry required thousands of zinc shingles to be laser cut.
Exemplary standards of energy efficiency have been achieved by, for example, geothermal heating and cooling, minimal glazing, a sophisticated air displacement system, and 1.5 metre diameter sun pipes that bring in natural light without solar heat gain or loss. Rainwater is channelled into gravel beds and fed back into the campus lake.
Aspire, a spectacular 60 metre-high artwork, is the centrepiece. It is the tallest sculpture in the UK and was installed to mark the university’s 60th anniversary and has already become an icon for the city as well as the university.
Judges’ comment
“A series of bravura buildings gives the university campus a fresh identity.”
University of Nottingham Jubilee Campus Extension – Building Information
Client: The University of Nottingham
Principal designer: Make Architects
Structural engineer: Adams Kara Taylor
Services engineer: Faber Maunsell
Principal contractor: Rok Sol
Contract value: £22.5 million
Jubilee Campus Extension University of Nottingham images / information from CABE
Carbuncle Cup 2009 2nd Prize winner
Previously:
Jubilee Campus Expansion – The University of Nottingham
18 Sep 2008
Photographs : Zander Olsen
New term arrives with a new campus for The University of Nottingham
A new standard has been set for campus architecture in the UK following the completion of the first phase of the Jubilee Campus expansion project for The University of Nottingham.
Designed by cutting-edge architectural practice Make, this landmark development provides an extensive range of amenities which will allow the University to consolidate its reputation for academic excellence and deliver a remarkable new environment for research, study, business and leisure to be enjoyed by both the University and the City of Nottingham as a whole.
The innovative design combines the creation of three new landmark buildings with the introduction of a striking new piece of public art – the tallest structure of its kind in the UK – and incorporates a host of features to ensure the entire development achieves exemplary standards of energy efficiency.
Professor Sir Colin Campbell, the Vice-Chancellor of The University of Nottingham, said: “This historic industrial site is now transformed with remarkable buildings to house innovation and enterprise. With Aspire at their heart, Make’s new buildings have created one of the most eye-catching and contemporary campuses in international higher education, and we are delighted that the buildings reflect our achievement and distinctive character as an ambitious and truly global University.”
David Patterson, Make project architect, said: “The University of Nottingham provided us with a dream brief: they tasked us with creating signature buildings which would create a new identity for Jubilee Campus and consolidate the University’s commitment to world-class contemporary architecture while maintaining the highest standards of energy efficiency and environmental responsibility. This was an invitation to be as creative and forward-thinking as possible and we relished the challenge. The buildings and surrounding landscape we have designed embody the innovation and excellence for which the University of Nottingham is renowned and will make a vital new contribution to this institution and the whole city.”
The spectacular new buildings signal the transformation and regeneration of this former industrial site and create a new identity for the campus as a whole. International House and its sister structure the Amenities Building are dramatically angular in form and emerge from the landscape like natural landforms. Containing teaching facilities and administrative offices and staff dining facilities, accommodation for visiting academics and multi-faith prayer rooms respectively, each building boasts a dynamic high-performance facade clad in terracotta tiles which are arranged in a random pattern of reds and browns for maximum visual impact.
The third building is very different but no less striking in appearance. Creating a new ‘front door’ for the campus, the curvaceous linear form of the Gateway building emerges from two landscaped mounds to bridge Triumph Road and forge a physical link between the academic and business and enterprise zones of the campus. It contains a range of facilities to support and extending the University’s pioneering work to foster business and entrepreneurial skills. A gleaming silver cladding of zinc shingles emphasizes the sinuous curves of the structure and establishes the building as a distinctive new focal point for the campus.
A crucial aspect of Make’s design work at Jubilee Campus has been the radical remoulding of the landscape surrounding the buildings to create a richly varied and welcoming environment with its own distinct sense of place. A generous public boulevard is drawn through the site to link the existing campus lake with a newly-created body of water formed by transforming a former culvert of the River of Leen into a new natural amenity.
The centerpiece of the new boulevard is Aspire, a spectacular 60-metre high public artwork funded by an anonymous benefactor, designed by Make and installed in June 2008 to mark the University of Nottingham’s 60th anniversary celebrations. At three times the height of the Angel of the North, Aspire is not merely a new icon for the University of Nottingham but a landmark for the city and the region as a whole.
The entire development has been designed to deliver exemplary standards of energy efficiency and demonstrate the University’s active commitment to a wide-ranging policy of environmental responsibility. All buildings feature high performance facades which reduce heating and cooling loads while internal air quality is maintained using a highly efficient displacement system. A series of heat pumps extract embodied energy from lakes nearby through a closed loop system, using it to cool the buildings in summer and heat the building in winter; in turn, all rain and run-off water is carefully collected and fed back into the lakes in order to preserve this natural resource.
The University of Nottingham
The University of Nottingham is ranked in the UK’s Top 10 and the World’s Top 70 universities by the Shanghai Jiao Tong (SJTU) and Times Higher (THES) World University Rankings. It provides innovative and top quality teaching, undertakes world-changing research, and attracts talented staff and students from 150 nations. Described by The Times as Britain’s “only truly global university”, it has invested continuously in award-winning campuses in the United Kingdom, China and Malaysia.
Twice since 2003 its research and teaching academics have won Nobel Prizes. The University has won the Queen’s Award for Enterprise in both 2006 (International Trade) and 2007 (Innovation – School of Pharmacy).
Nottingham University Jubilee Campus – Design Team
Client: The University of Nottingham
Consultants
Architect: Make
Project manager: Gardiner & Theobald
Quantity surveyor: Gardiner& Theobald
Structural engineer: Adams Kara Taylor
Services engineer: Faber Maunsell
Landscape architect: Craft Pegg
Nottingham University Jubilee Campus images / information from Make architects
University of Nottingham Jubilee Campus design : make architects
Location: Nottingham, Nottinghamshire, central England, United Kingdom
Nottingham Buildings
Nottingham Architecture Designs – key recent selection:
Nottingham Forest City Ground expansion
Architects: Benoy
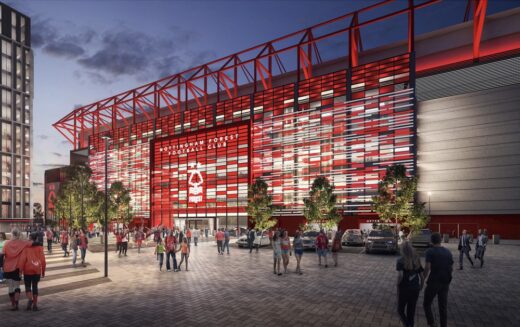
image from architecture office
Nottingham Forest City Ground Stadium Expansion
Nottingham Southside Property Development
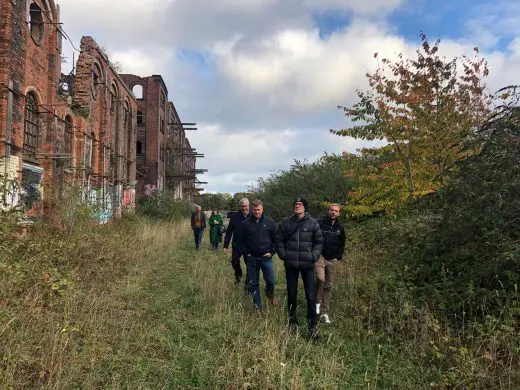
image from property developer
Nottingham Southside Property Development
Centre for Contemporary Arts Nottingham
English Buildings
Contemporary English Property Articles – recent architectural selection from e-architect below:
English University Buildings – Selection
Queens’ College – Cripps Court
Powell & Moya Architects
Queens College Cambridge
Cambridge University School
Mole Architects
Cambridge School of Architecture
University Buildings : Designs + Images
St Paul’s Information Centre London – by make architects
Comments / photos for The University of Nottingham Jubilee Campus Expansion page welcome

