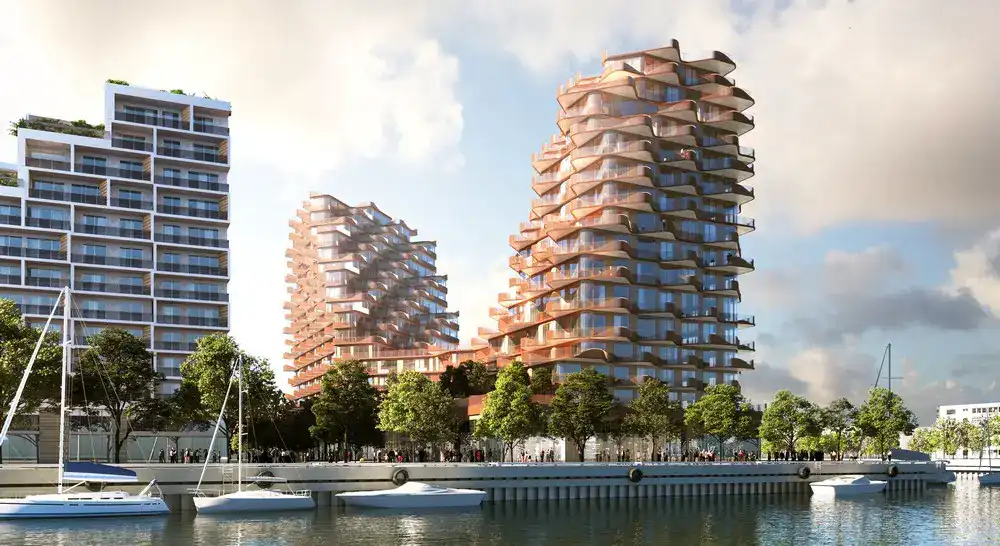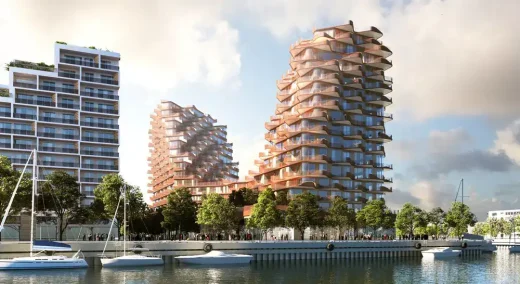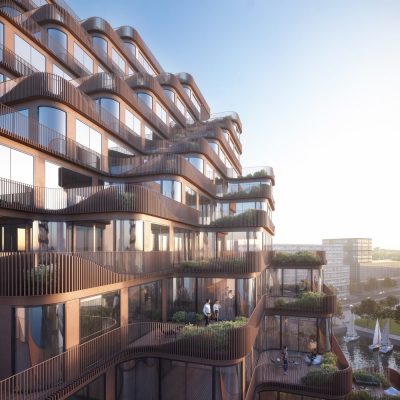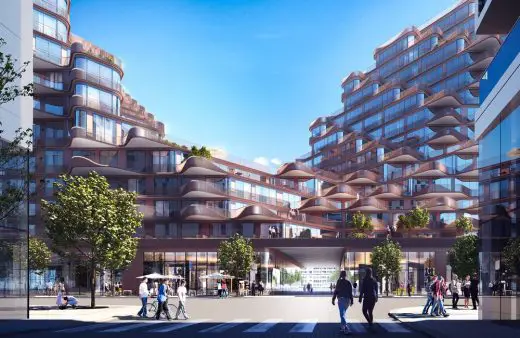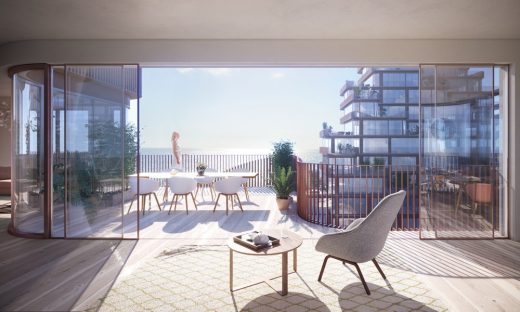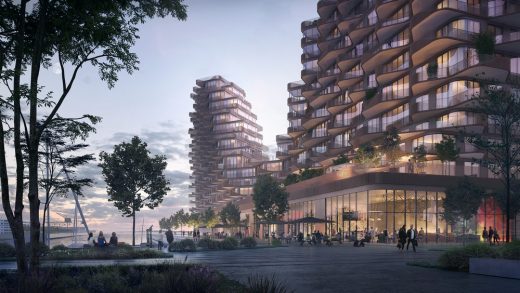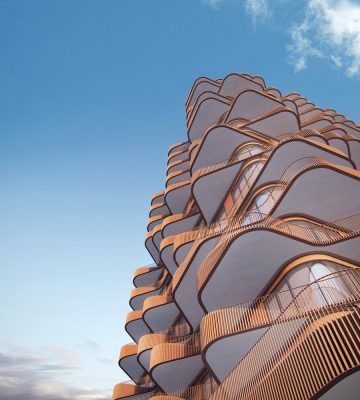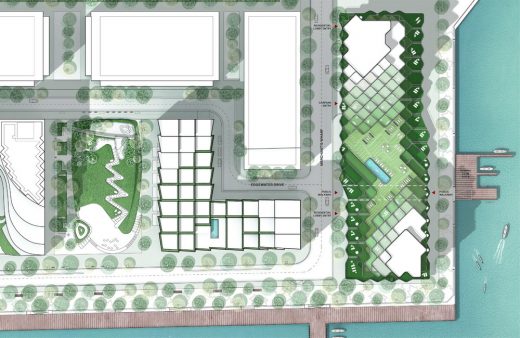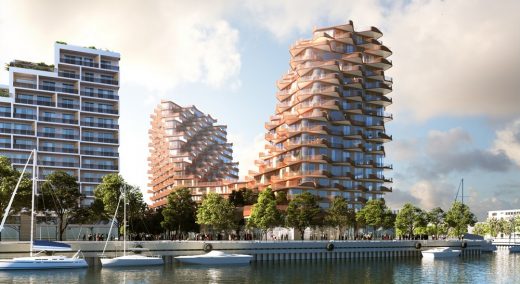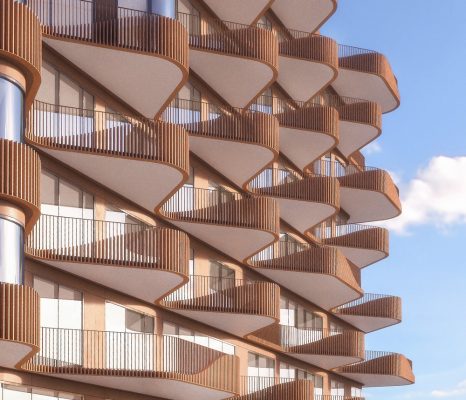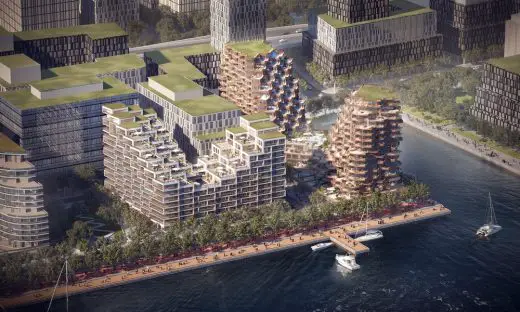Waves at Bayside in Toronto homes, Canadian waterfront real estate, Ontario apartment images
Waves at Bayside in Toronto
New Waterfront Housing Development in Ontario, Canada apartment complex design by 3XN Architects
Architects: 3XN, Denmark
Location: East Bayfront, Toronto, Ontario, Canada
Waves at Bayside
Images courtesy of architects practice
Nov 1, 2017
Waves at Bayside Apartments
3XN wins competition to design waterfront condo that honours the waves. Tridel and Hines have commissioned 3XN to design a building on the formerly industrial East Bayfront area. The project has just been through the second design review panel and is expected to start construction by the end of 2018.
Anchoring the Eastern edge of the Bayside Development on Toronto’s Revitalized Waterfront, ’The Waves’ at Bayside is born out of its spectacular lakeside location. Its playful façade is a reflection of the waves across Lake Ontario.
The building is 3XN’s second significant residential development on Toronto’s waterfront, located right next to the Copenhagen based firm’s first North American project; Aquabella. The unique aspects of the site constraints have been the primary driver behind the building design, massing, and terraces strategy.
In anticipation of the DRP and City Approvals process, the building is positioned to be a good neighbor to the surrounding, respecting its views and sightlines.
The building is shaped as a landscape with two high points and a valley in-between. By shifting these two “peaks” slightly apart – 3XN was able to maximize waterfront views from each unit.
As the building steps back on higher floors, a large percentage of the suites benefit from the steps becoming spacious terraces. Within the “valley” of the project, the building’s shared amenities are found; both indoor spaces such as community rooms, along with an expansive deck space with an outdoor pool.
Activating the waterfront
Toronto’s waterfront is undergoing tremendous change, and the Bayside development is a central role in its revitalisation. The podium of the building will have a continuous double height façade facing towards the promenade, with a through-block connection as an extension of Edgewater Drive.
3XN proposes various public functions (such as a rowing club) at the podium to activate the waterfront along with different restaurants and cafes. The activation of the waterside edge has been a central part of the design process, The Waves at Bayside should be beneficial for the residents and contribute to the betterment of the City of Toronto itself.
Smart community
Waves at Bayside is located on the edge of Google’s parent company Alphabet’s newly announced smart community project named Quayside, driven by its subsidiary Sidewalk Labs. The community will span the entire 3,200,000 sqm (800-acre) waterfront area once completed.
Sidewalk Labs and Waterfront Toronto have imagined a neighbourhood that would incorporate high-tech systems to help solve current city issues, like a lack of affordable housing, traffic congestion and safety, and environmental impact.
Waves at Bayside in Toronto, East Bayfront – Building Information
Location: Toronto, Ontario, Canada
Typology: Residential, Retail, Community Space
Size: 40 000 sqm
Height: 60 m
Credits
Architect: 3XN
Team: Kim Herforth Nielsen, Audun Opdal, Marie Hesseldahl Larsen, Oskar Nordstrom, Marc-Antoine Chartier Primeau, Frank Muller, Dora Lin Jiabao, Andrew Le, Zi Shin Low, Sang Yeun Lee, Aleksandre Andghuladze
Client: Tridel/Hines
Executive architect: Kirkor Architetcs
Timeline
Construction Start: 2019
Expected completion: 2022
3XN Architects, Denmark
Waves at Bayside in Toronto images / information received 011117
Location: Toronto, Ontario, Canada
Toronto Architecture
Ontario Architecture Designs – chronological list
Toronto Building News on e-architect
Mirvish+Gehry Toronto, 266 – 322 King Street West
Mirvish+Gehry Toronto
One Yonge Toronto
One Yonge Toronto
One Bloor Tower
One Bloor Tower
Ryerson Student Learning Centre Building
Ryerson Student Learning Centre
High-rise Construction in North America
Toronto Architect : contact details
Waves at Bayside in Toronto Architects: 3XN practice information
Canadian Architectural Designs
Canadian Building Designs – architectural selection below:
Comments / photos for the Waves at Bayside in Toronto property development design by 3XN Architects in Ontario, Canada, page welcome.

