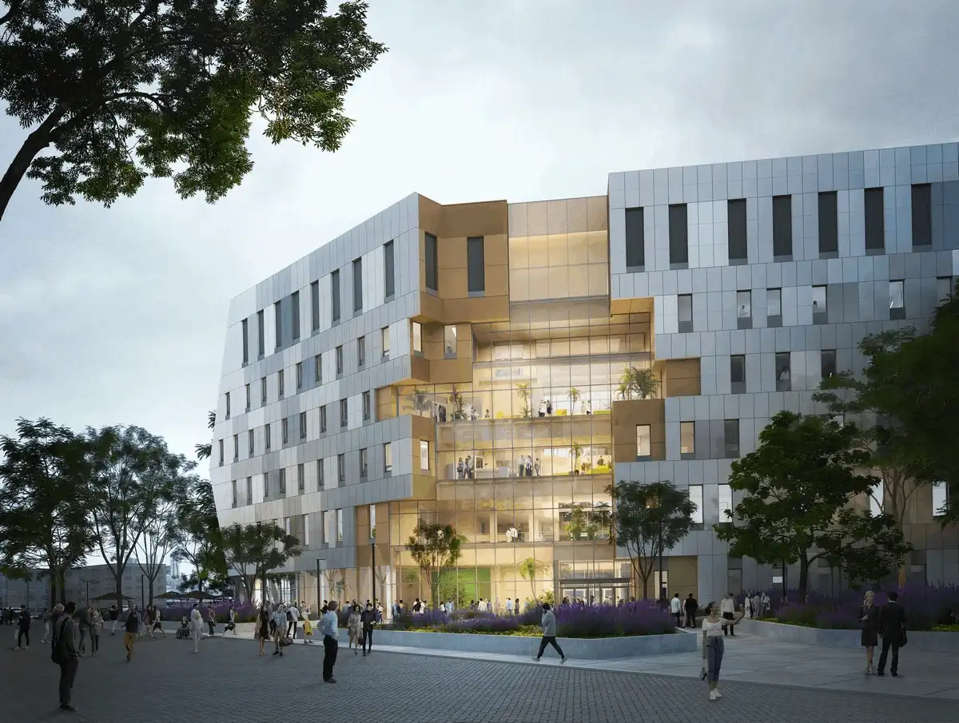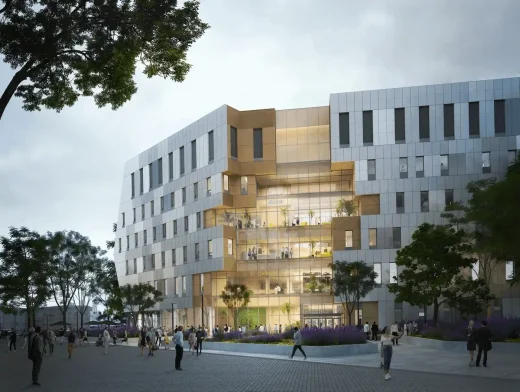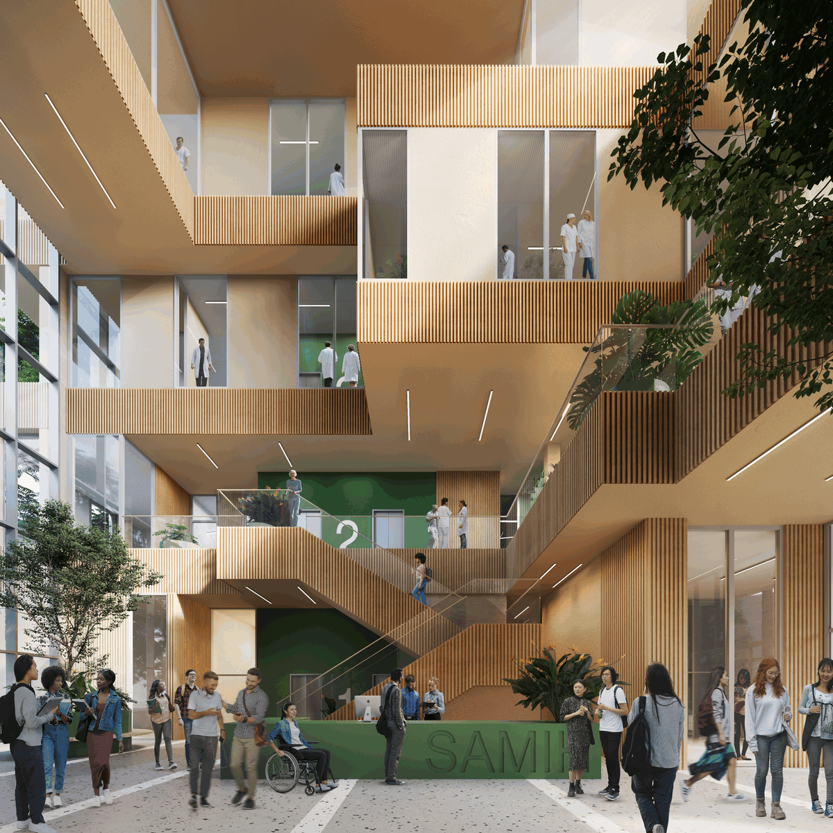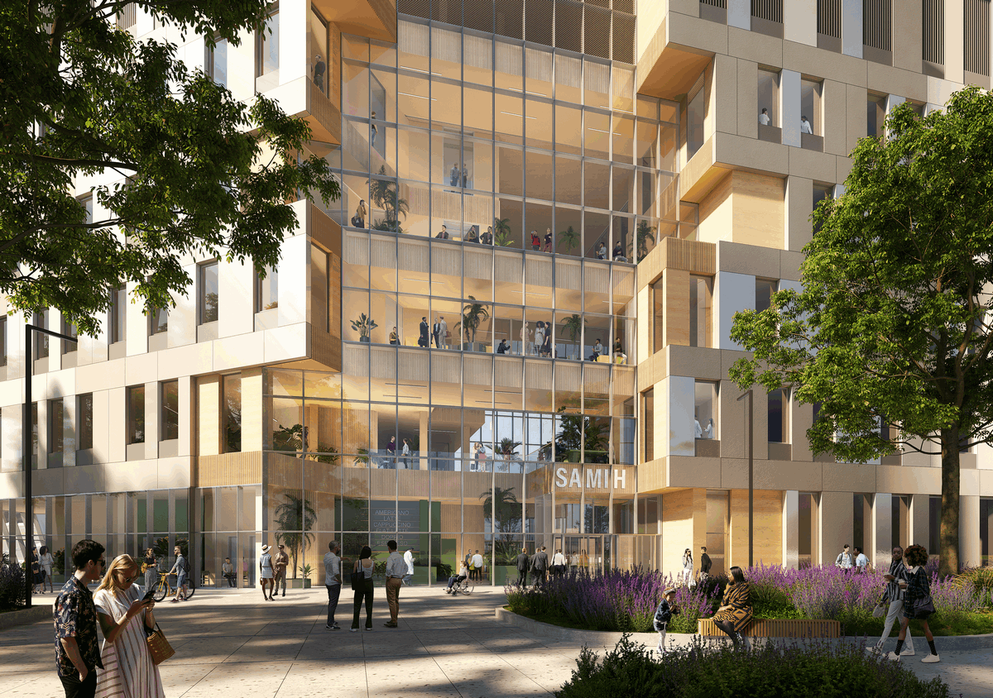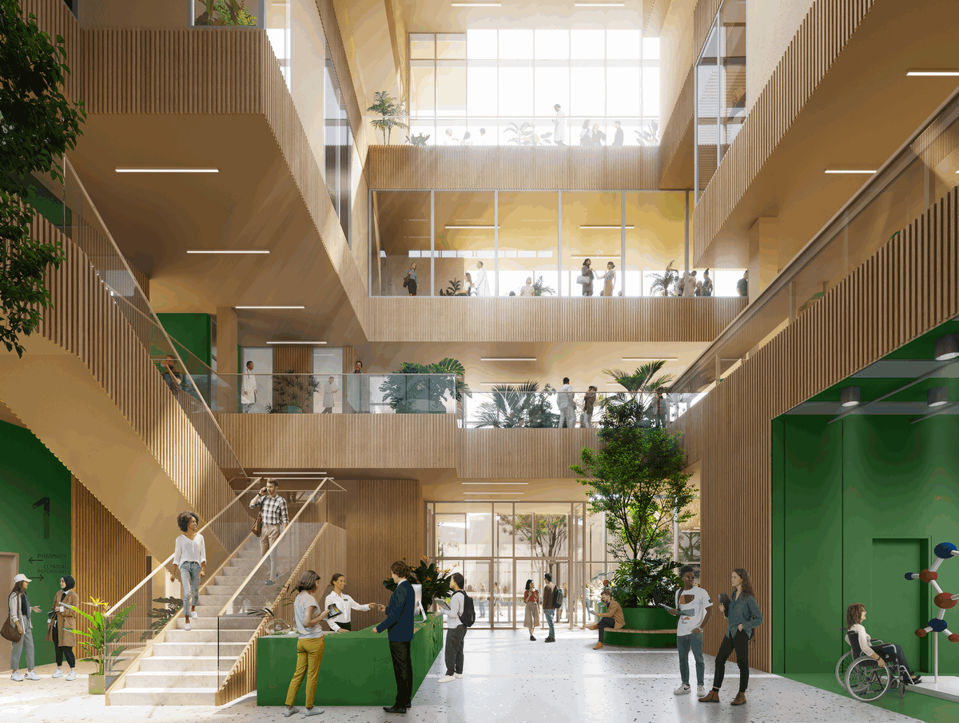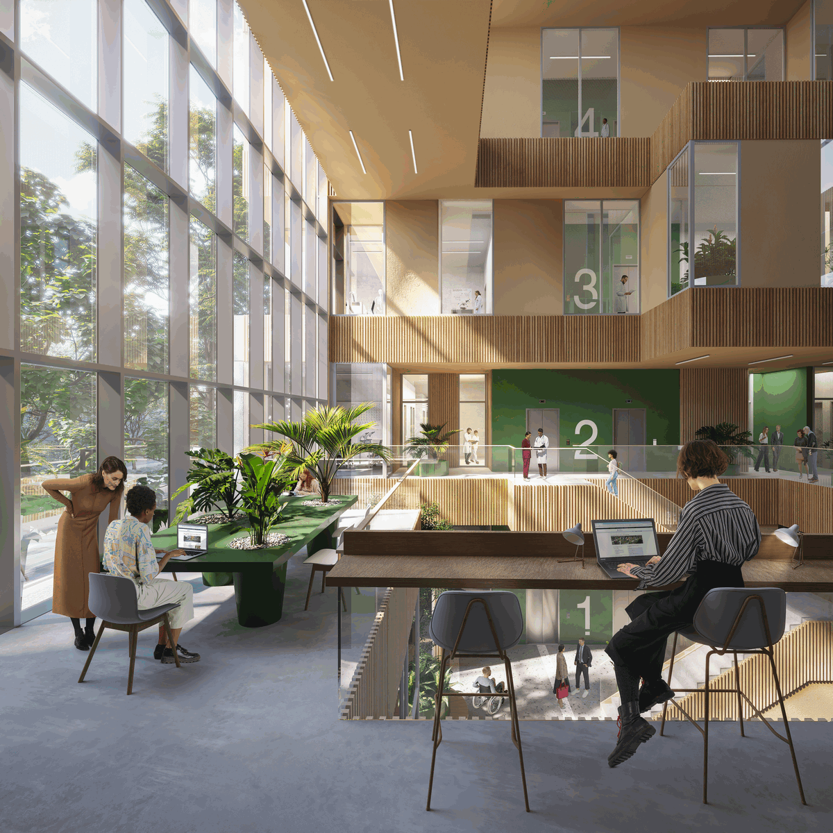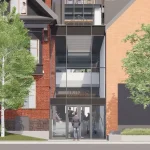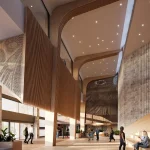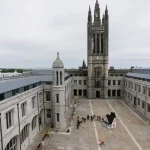Scarborough Academy of Medicine and Integrated Health Toronto, Canadian education architecture images
Scarborough Academy of Medicine and Integrated Health in Toronto
November 7, 2023
Design: Diamond Schmitt and MVRDV
Location: Markham, Regional Municipality of York, Southern Ontario, Canada – 30 km northeast of Downtown Toronto
Renders by Diamond Schmitt Architects and MVRDV
Scarborough Academy of Medicine and Integrated Health, Canada
The active atrium: University of Toronto Scarborough’s new inclusive hub for integrated health-care education
Diamond Schmitt and MVRDV reveal the design of the new building for the Scarborough Academy of Medicine and Integrated Health (SAMIH) at the University of Toronto’s Scarborough Campus (UTSC). SAMIH combines flexible laboratory spaces, classrooms, and offices for the university with functions that bridge the gap between the university and the community such as a psychology clinic and a pharmacy. These amenities sit on either side of a five-storey atrium that opens up towards the exterior, creating a dynamic new building at the gateway of the campus, all wrapped in a façade of integrated solar panels that help to power the building.
“The design of SAMIH is one that is focused on healing. Not only in its role as a place of integrated health education, medical education and research, and commitment to healing people, but to envisioning an architecture that is healing for the environment,” says Diamond Schmitt principal Don Schmitt. “Our vision is about creating community, between students, faculty and those that will use the building, and with the academy’s greater surroundings.”
Positioned at the intersection of Morningside Avenue and Military Trail, SAMIH stands as an important gateway to U of T Scarborough and is the first building you see when you enter the north campus. The academy considers the university’s future development which will re-align Military Trail along the north of the building where there are plans for a new LRT line. There are plans to transform the original Military Trail into a new pedestrian spine that connects the south campus, making SAMIH an important node for public transportation and pedestrian connection.
Responding to its position on this corner, the design places particular attention on communal spaces in order to maximise its effectiveness as a building for learning, research, and public services. Set back from the road, the chamfered western corner of the building creates a welcoming plaza. The ground floor façade is transparent, creating a flow between the public gathering space and the building, inviting people in from all sides.
The building is characterised by a dynamic five-storey atrium – a ‘fissure in a boulder’ – that reveals the activity inside and establishes a pedestrian artery that runs through the central axis of the building. Providing unobstructed views to the exterior and allowing for more natural light to penetrate the interior, the atrium forms the ‘beating heart’ of the building, connecting the academy with the public while offering collaborative learning environments where teachers, students, and faculty can lounge and interact with one another.
The atrium splits the building’s programme, with the offices and classrooms on the western side and labs on the east, connected by walkways on each level. Windows in the atrium provide a glimpse into the activities beyond, such as a ground-floor café and seating areas for studying and meeting with friends. For pedestrians passing through on their way to the rest of the university’s Scarborough campus, the impression will be of a lively building with a mix of intriguing activities taking place.
“The programme of SAMIH was an inspiring starting point for a design,” says MVRDV founding partner Nathalie de Vries. “A university building that also serves as a much-needed facility for the local community deserved a building that would celebrate and display that mixture – and that’s what we hope to do with this atrium, creating visual and physical connections between all the different parts of the building to give insights into everything that is happening here.”
On an urban level, the building integrates into the system of ravines that characterises Toronto’s geography; a finger of greenery extends alongside Morningside Avenue from the nearby Morningside Park and Ellesmere Ravine, and this continues in the project’s landscaping, culminating in the atrium interior. The landscape by Vertechs Design places a focus on native plants and Indigenous planting strategies and the paving is inspired by patterns created by moving water; this motif extends into the flooring of the atrium, reinforcing the sensation that the atrium is part of a continuous landscape. The interior of the atrium is clad in wood and decked in plants, reinforcing this connection to the landscape and contributing to the natural and healthy feeling of the interior.
Contrasting the warm, wood tones of the atrium, the building’s exterior uses a mixture of cool greys – crucially, these panels also play a key role in the building’s performance. The cladding of the south, east, and west-facing façades use Building-Integrated Photovoltaics. These multi-layered panels generate energy while positively contributing to the building’s appearance, with three different tones arranged to emphasise the opening of the atrium. The inclusion of this technology, in addition to standard photovoltaics on the roof, will contribute a significant amount of renewable energy towards the building’s operation.
The structure of the building is based around a 9.6-metre steel grid, allowing for a great degree of flexibility in the layout and services of the lab spaces. This serves to extend the building’s lifespan, making it more sustainable by allowing the labs to be updated and rearranged with very little material waste and embodied carbon.
In addition to the SAMIH building, Diamond Schmitt and MVRDV are also working on the Temerty Faculty of Medicine’s new James and Louise Temerty Building, at the University of Toronto’s St. George campus in downtown Toronto. The Temerty Building will replace the west wing of the Medical Sciences Building on King’s College Road and feature state-of-the-art teaching and research facilities. The design process is underway, with the team focusing on equity, diversity, accessibility, and inclusion. The spaces in between the building’s main programme – the building’s “connective tissues” – will also play an important role in encouraging faculty members, learners, and staff to interact and share ideas.
The design of SAMIH at the University of Toronto Scarborough is led by Diamond Schmitt and MVRDV, with construction managed by EllisDon.
About Diamond Schmitt
Diamond Schmitt is a global architecture firm that designs transformative and highly sustainable buildings. Delivering innovative architecture that empowers people, communities, and organizations to harness change for the greater public good, Diamond Schmitt employs a collaborative research process focused on exceptional performance and meticulous craftsmanship. With offices in Toronto, Vancouver, and New York, the firm has designed industry-leading spaces for research and education, including McGill University’s Life Sciences Complex, the University of British Columbia’s BioSciences Complex, and the Peter Gilgan Centre for Research and Learning at the Hospital for Sick Children—all known for their excellent laboratories, versatile planning, and striking design. The firm has also completed the design of New Vic—the new home of Sustainability Systems and Public Policy programs at McGill University.
Notable civic projects by Diamond Schmitt include Lincoln Center’s new David Geffen Hall in New York, Regent Park Community’s Daniels Spectrum Arts Centre, the Senate of Canada Building and the National Arts Centre in Ottawa, along with current work on the Art Gallery of Ontario’s new Dani Reiss Modern and Contemporary Gallery and the New Brunswick Museum.
About MVRDV
Architecture firm MVRDV was set up in 1993 in Rotterdam, The Netherlands by Winy Maas, Jacob van Rijs and Nathalie de Vries. MVRDV has four satellite offices in Shanghai, Paris, Berlin, and New York and engages globally in providing solutions to contemporary architectural and urban issues. A research-based and highly collaborative design method engages experts from all fields, clients and stakeholders in the creative process. The results are exemplary and outspoken buildings, urban plans, studies and objects, which enable our cities and landscapes to develop towards a better future.
Early projects by the office, such as the headquarters for the Dutch Public Broadcaster VPRO and WoZoCo housing for the elderly in Amsterdam led to international acclaim. 350 architects, designers and other staff develop projects in a multi-disciplinary, collaborative design process which involves rigorous technical and creative investigation. MVRDV works with BIM and has official in-house BREEAM and LEED assessors. Together with Delft University of Technology, MVRDV runs The Why Factory, an independent think tank and research institute providing an agenda for architecture and urbanism by envisioning the city of the future.
Images: Diamond Schmitt Architects and MVRDV
Diamond Schmitt Architects + MVRDV
Scarborough Academy of Medicine and Integrated Health, Toronto images / information received 071123
Design: Diamond Schmitt – https://dsai.ca/ and MVRDV – https://mvrdv.com/
Address: Toronto, Ontario, Canada
Toronto Healthcare Buildings
West Park Healthcare Centre York, western Greater Toronto Area, Ontario, Canada
Architect: CannonDesign + Montgomery Sisam Architects
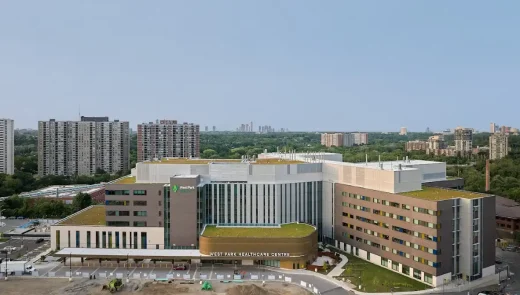
photography : Laura Peters, Younes Bounhar
West Park Healthcare Centre, York, Ontario
Scarborough Academy of Medicine and Integrated Health, Markham, Regional Municipality of York, Southern Ontario, Canada – 30 km northeast of Downtown
Design: Diamond Schmitt and MVRDV
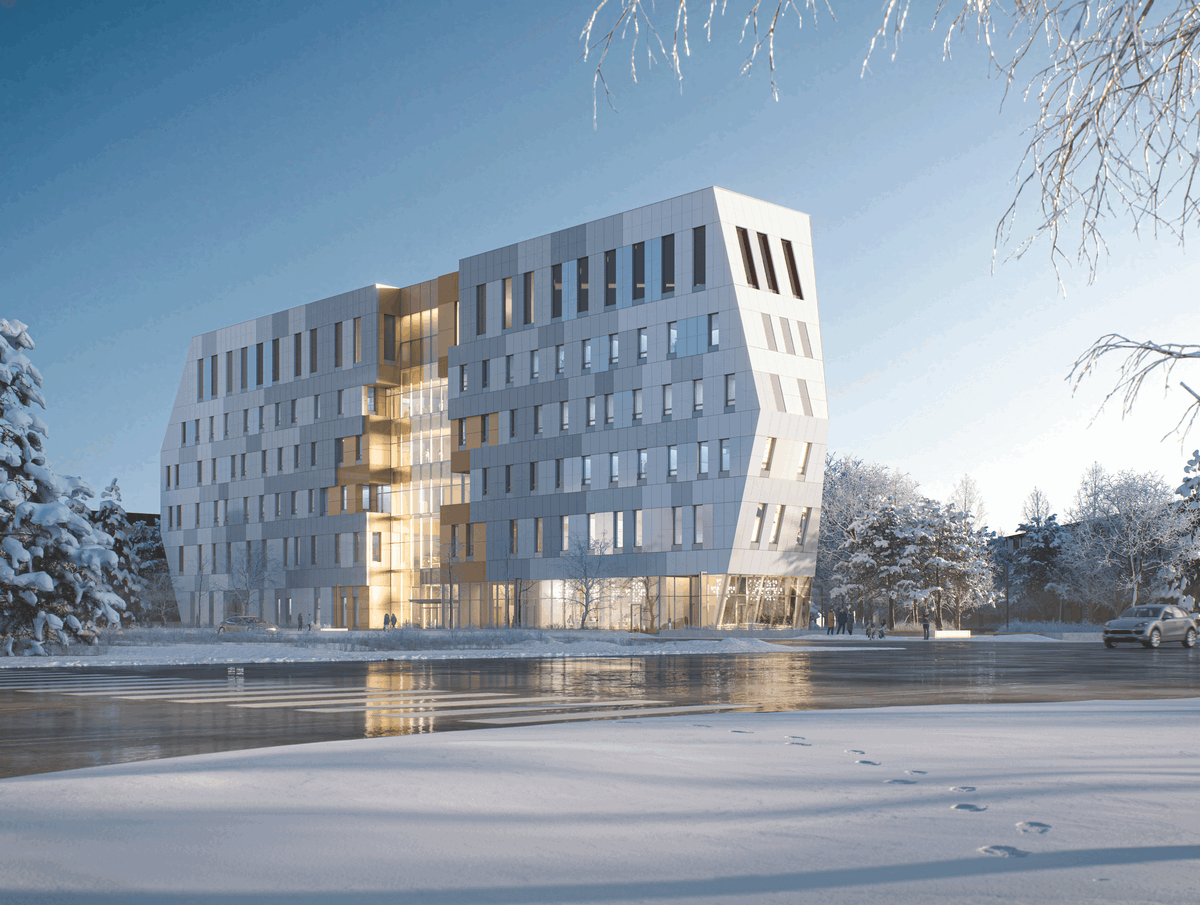
renders : Diamond Schmitt Architects and MVRDV
Scarborough Academy of Medicine and Integrated Health
Ontario Architecture Designs
Ontario Architecture Designs – chronological list
Toronto Architecture Walking Tours by e-architect
Ontario College of Art + Design University Creative City Campus, 100 McCaul Street
Design: Diamond Schmitt Architects
Ontario College of Art + Design University Creative City Campus
Mirvish+Gehry Toronto, Theatre District
Design: Gehry Partners LLP
Mirvish+Gehry Toronto
Museum Subway Station, Toronto, Ontario, Canada
Museum Subway Station Toronto Building
Metropolitan Toronto Central YMCA, Ontario, Canada
Metropolitan Toronto Central YMCA
Architectural Designs in Canada
Canadian Architecture by City
Toronto Architecture – key buildings + designs
Montreal Buildings – key buildings + designs
Calgary Buildings – key buildings + designs
Canadian Architecture : news + key projects
Comments / photos for the Scarborough Academy of Medicine and Integrated Health, Toronto page designed by Diamond Schmitt and MVRDV welcome.

