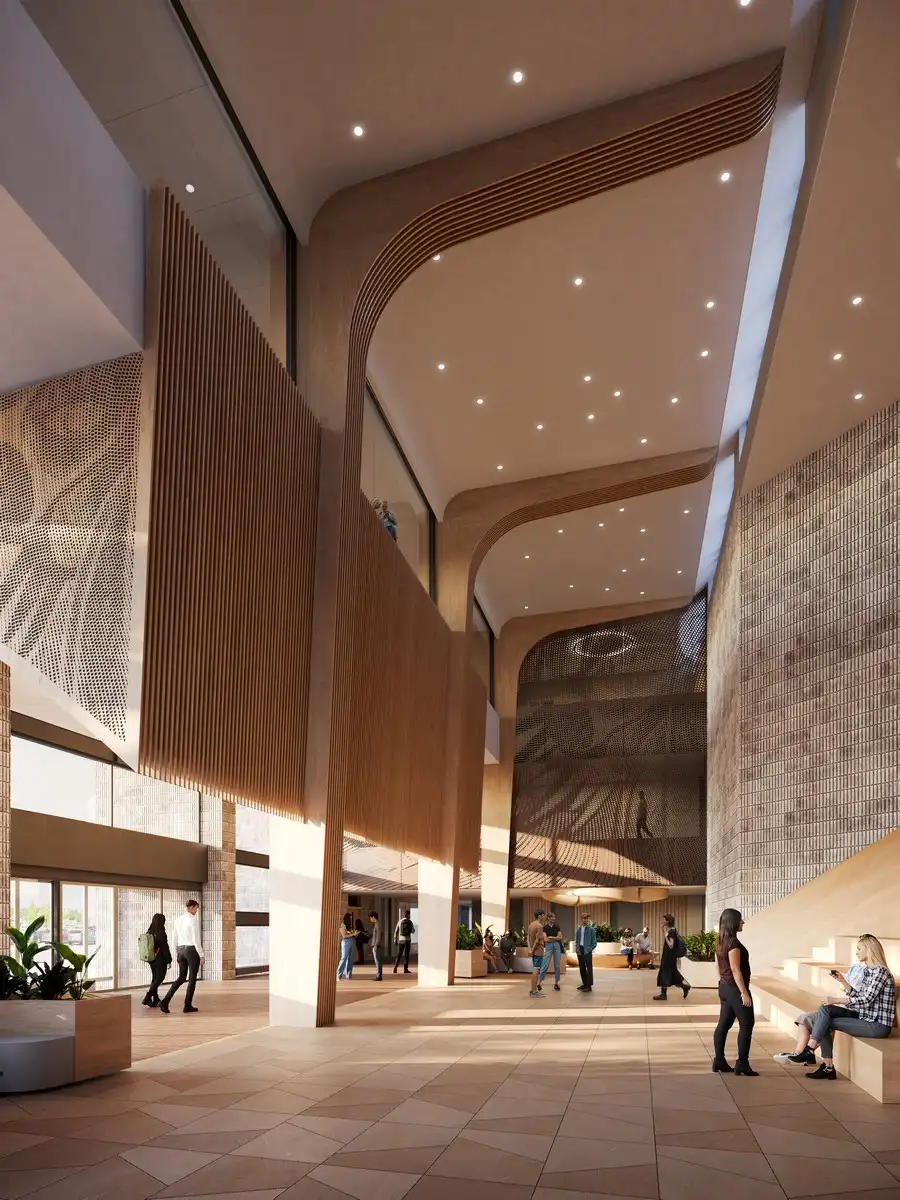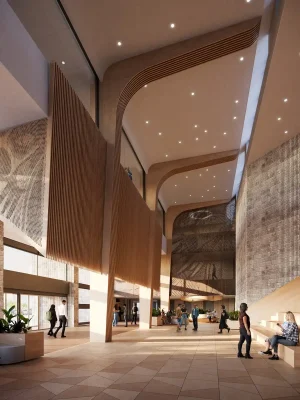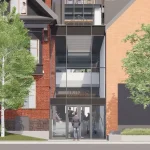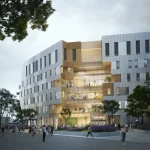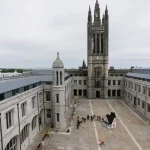Toronto Metropolitan University School of Medicine building, New Ontario campus design, Canadian property image
Toronto Metropolitan University’s School of Medicine Building News
post updated January 26, 2025
Architects: Diamond Schmitt
Location: Toronto, Ontario, Canada
Image courtesy of Diamond Schmitt
April 4, 2024
Toronto Metropolitan University’s School of Medicine Building, Ontario
Diamond Schmitt has been selected as the primary consultant to design and plan Toronto Metropolitan University’s (TMU) new School of Medicine. Located in Brampton, the School of Medicine will transform the former Bramalea Civic Centre into a state-of-the-art medical school that will be home to aspiring medical students and a primary care clinic.
To complement the School of Medicine’s design goals of belonging, community and connection to nature, Indigenous design elements will be integrated into the plan. Diamond Schmitt has engaged Two Row Architect, an Indigenous-owned design firm, to consult on the project.
“Equity, diversity and inclusion and Reconciliation will be intentionally infused throughout all facets of the School of Medicine, including its physical environment,” says President and Vice-Chancellor Mohamed Lachemi. “This is the first-ever university building project to integrate TMU’s Indigenous Design Guidelines – developed in consultation with Indigenous community members – in the design process.”
The school will feature functional, flexible and collaborative active learning classrooms, lab and study spaces that will support various modes of pedagogy. A four-storey interconnected atrium at the primary west entrance will welcome students, staff and visitors into a vibrant, inclusive and safe environment where they can interact and engage with one another.
The library will provide quiet individual and group study spaces, and additional learning opportunities outside the classroom. Case-based learning teaching labs, simulation and digital anatomy labs will further bolster TMU’s experiential learning approach for its medical learners.
Other amenities include event, gallery and maker spaces established as central hubs for student activities, and a communal kitchen with a student-run internal herb garden that contributes to well-being. The north wing of the building will house the academic research and administrative offices for faculty and staff, and the south wing of the building is designed as a hub for teaching and learning, anchored by the community clinic on the ground floor that will add much-needed healthcare capacity for the Brampton community.
“The School of Medicine will serve the Brampton and Peel communities with its many diverse groups of people. We are committed to building a space that provides equitable access, safe and inclusive places to gather, and opportunities to learn and engage with the landscape and each other,” says Dr. Teresa Chan, Dean of the School of Medicine and Vice-President, Medical Affairs. “We look forward to working with Diamond Schmitt to bring our vision to life.”
In alignment with TMU’s long-standing commitment to sustainability, the project is designed to LEED standards, repurposing an existing building to reduce the construction footprint and minimize energy and greenhouse gas emissions, with the integration of on-site renewable energy sources.
“The design of TMU’s School of Medicine embraces the brutalist architecture of the original civic building, while opening it up to become a welcoming and inclusive space for medical education,” says Cecily Eckhardt, principal at Diamond Schmitt. “Designed to support the next generation of healthcare professionals, with many lab spaces to conduct simulation-based training and flexible work areas to encourage cross-disciplinary collaboration, the School of Medicine will not only build community amongst students and faculty, but be a truly integrated health centre, providing access to quality medical care to the community of Peel Region through clinical support programs.”
The School of Medicine is set to open in September 2025. This development is led by the Project Management Office within TMU’s Facilities Management and Development department, in collaboration with the School of Medicine leadership team.
Diamond Schmitt
Diamond Schmitt is a global architecture firm that designs transformative and highly sustainable buildings. Delivering innovative architecture that empowers people, communities, and organizations to harness change for the greater public good, Diamond Schmitt employs a collaborative research process focused on exceptional performance and meticulous craftsmanship.
With offices in Toronto, Vancouver, and New York, the firm has designed industry-leading spaces for research and education, including the University of British Columbia’s BioSciences Complex and the Peter Gilgan Centre for Research and Learning at the Hospital for Sick Children—known for their excellent laboratories, versatile planning, and striking design. On-going projects include the Scarborough Academy of Medicine and Integrated Health at the University of Toronto Scarborough Campus, the Temerty Faculty of Medicine’s new James and Louise Temerty Building at the University of Toronto, and the Clinical Support and Research Centre at St. Paul’s Hospital in Vancouver.
Notable civic projects include Lincoln Center’s new David Geffen Hall in New York, the Senate of Canada Building and the National Arts Centre in Ottawa, along with current work on the Art Gallery of Ontario’s new Dani Reiss Modern and Contemporary Gallery and the New Brunswick Museum.
Render courtesy of Diamond Schmitt
Metropolitan University School of Medicine Building, Toronto, Ontario images / information received 040424
Architects: Diamond Schmitt – https://dsai.ca/
Location: Toronto, Ontario, Canada, North America.
Toronto University Building Designs
Contemporary Toronto Buildings
Contemporary Toronto University Buildings – selection from e-architect:
Scarborough Academy of Medicine and Integrated Health, Markham, Regional Municipality of York, Southern Ontario, Canada – 30 km northeast of Downtown
Design: Diamond Schmitt and MVRDV
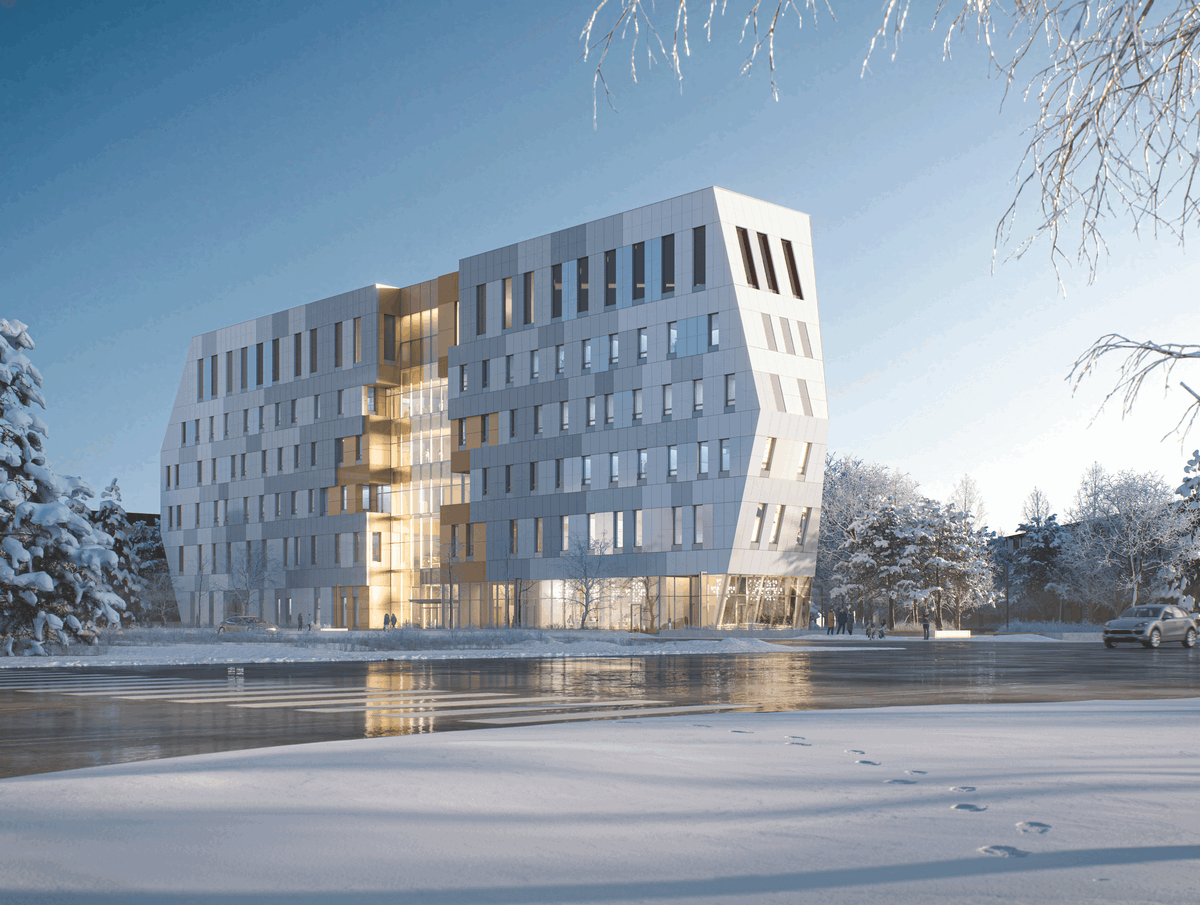
renders : Diamond Schmitt Architects and MVRDV
Scarborough Academy of Medicine and Integrated Health
Renewal and Expansion of the University of Toronto’s Innis College
Architects: Montgomery Sisam Architects
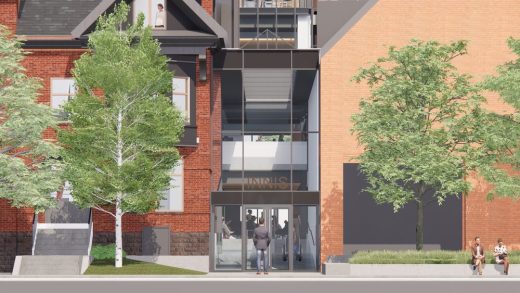
image : Montgomery Sisam Architects
The University of Torontos Innis College
Toronto Architecture
Toronto Architectural Designs – chronological list
Ontario Architecture News on e-architect
New Ontario Properties – recent selection from e-architect:
Design: dkstudio architects inc.
Mila Sales Centre Scarborough
SMYTHE, Summerhill district, north Toronto
Design: Ashley Botten Design and Tommy Smythe
SMYTHE flagship Store
Comments / photos for the Toronto Metropolitan University School of Medicine Building design by Diamond Schmitt Architects Office page welcome.

