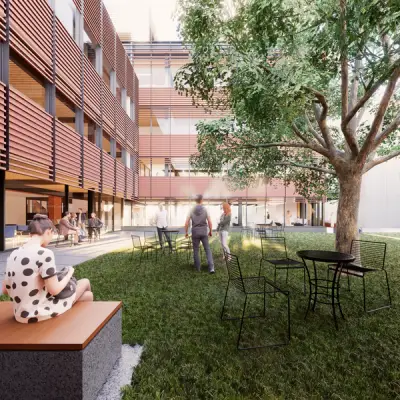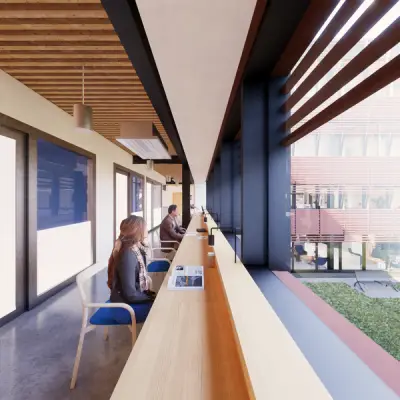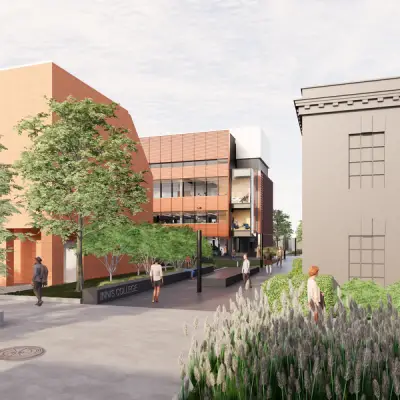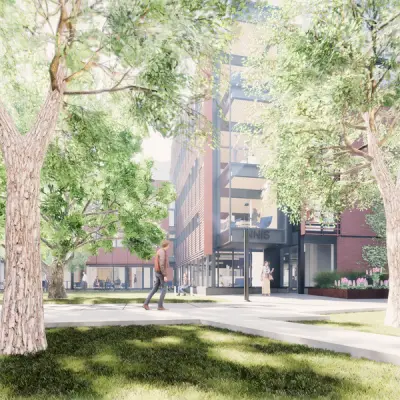The University of Toronto’s Innis College renewal and expansion, Ontario campus building images
The University of Toronto’s Innis College, ON
7 September 2023
Architects: Montgomery Sisam Architects
Location: Toronto, Ontario, Canada
Images by Montgomery Sisam Architects
Renewal and Expansion of the University of Toronto’s Innis College
Home to three popular academic programs – Cinema Studies, Urban Studies and Writing and Rhetoric, Innis College has enjoyed significant growth in enrollment over the last four decades. Montgomery Sisam Architects was initially retained by the University to complete a development study and concept design aimed to remedy a lack of space and imagine a new path forward for Innis College that is both reflective of the College’s legacy and supportive of its future. The existing building combines a heritage-listed Victorian home and modern 70’s brick structure designed by Diamond-Myers that were carefully considered in the development of the design solution.
A new three-story addition will house offices and classrooms, an expanded Innis Café and food servery, as well as a new library hub. Circulation routes have been seamlessly integrated with the existing Diamond structure, improving student flow within, around, and through the building. The design also remediates accessibility issues, creates more permeability on site, augments indoor-outdoor connections, and increases the College’s presence off the University’s main thoroughfare. The quantity of green space on the tight urban site will be improved through the transformation of an existing, underutilized green space into a formal courtyard and the inclusion of a new rooftop terrace. The heart of the building is reestablished through this courtyard space. Transparency at grade will allow the courtyard to feed into and off of the new, open, student-centered spaces on the ground floor.
This project aims to achieve low energy use, low operating costs, low carbon emissions, and a high degree of wellness. As a university policy, the addition is mandated to target a performance level 40% better than the industry standard ASHRAE benchmark. Beyond energy and emissions, the project builds on the University and College’s wellness ambitions with careful consideration given to access to natural daylight; acoustic comfort; access to the outdoors; control of nuisance smells and noises and encouragement in the use of stairs.
The University of Toronto’s Innis College, Ontario, Canada – Building Information
Architecture Firm: Montgomery Sisam Architects – www.montgomerysisam.com/
Principal Architects: Daniel Ling and Tony Ross
Project Type: Education
Building Size: 50,000 sq. ft.
Completion Date: 2023
Location: Toronto, ON, Canada
Images: Montgomery Sisam Architects
Renewal and Expansion of the University of Toronto’s Innis College, Canada images / information received 060923
Location:Toronto, Ontario, Canada.
Toronto University Buildings
Key Contemporary Ontario University Building Designs on e-architect – selection:
Toronto Metropolitan University’s School of Medicine Building
Architects: Diamond Schmitt
Toronto Metropolitan University School of Medicine Building
Scarborough Academy of Medicine and Integrated Health, Markham, Regional Municipality of York, Southern Ontario, Canada – 30 km northeast of Downtown
Design: Diamond Schmitt and MVRDV
Scarborough Academy of Medicine and Integrated Health
Renewal and Expansion of the University of Toronto’s Innis College
Architects: Montgomery Sisam Architects
The University of Torontos Innis College
Toronto Architecture
Toronto Architectural Designs – chronological list
Ontario Architecture News on e-architect
Contemporary Toronto Buildings
Design: dkstudio architects inc.
Mila Sales Centre Scarborough
Design: Montgomery Sisam Architects in joint venture with Moriyama & Teshima Architects
Sheridan College Hazel McCallion Campus
SMYTHE, Summerhill district, north Toronto
Design: Ashley Botten Design and Tommy Smythe
SMYTHE flagship Store
Comments / photos for the The University of Toronto’s Innis College, Canada design by Montgomery Sisam Architects page welcome.











