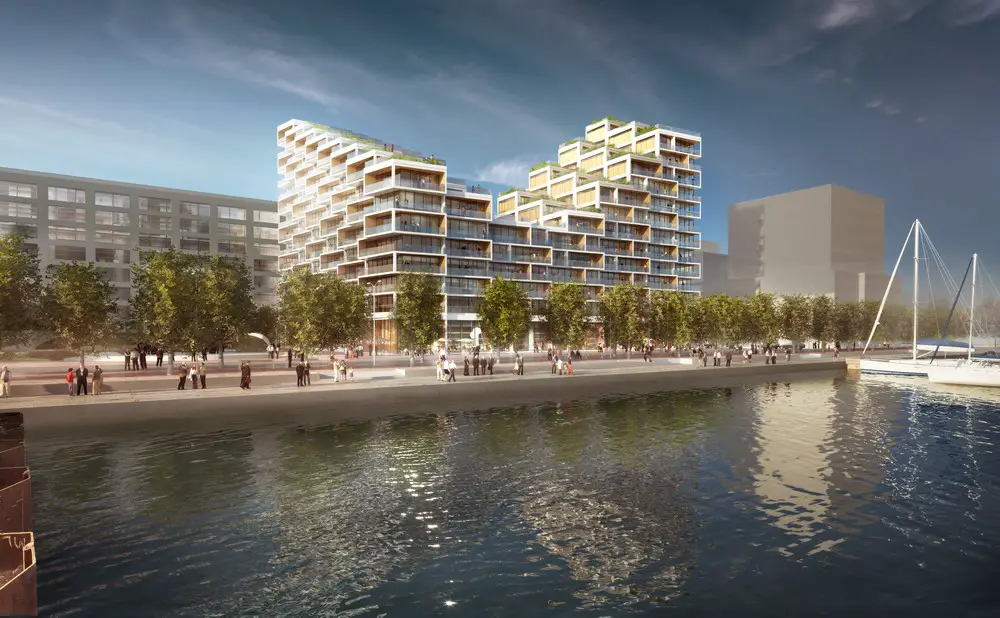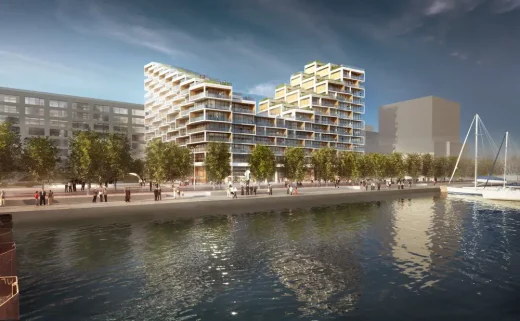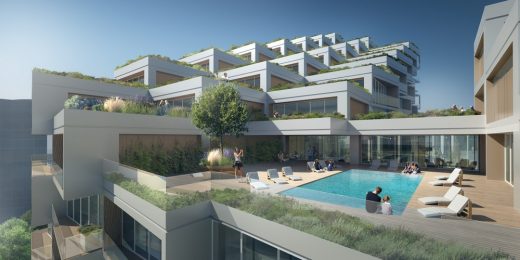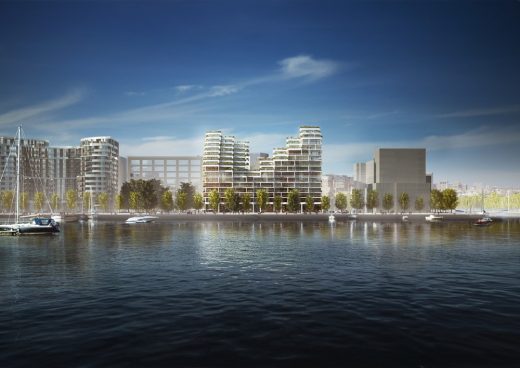Bayside Homes in Toronto properties, Ontario residential property, Canadian flats images
Bayside Homes in Toronto
Apartment Housing Development, Canada design by 3XN Architects
Design: 3XN Architects
Location: Toronto, Ontario, Canada
Bayside Homes
3XN Designs First North American Project
Bayside Toronto Establishes New Vertical Neighbourhood on Waterfront
20 Apr 2016
Bayside Homes
International real estate firm Hines, and Tridel, Canada’s leading condominium developer, has announced the selection of 3XN as the Design Architect of the developers’ latest residential project at Bayside Toronto. 3XN Founder and Creative Director Kim Herforth Nielsen, joined by the development partners, released initial renderings of the proposed condominium and provided design details for the third phase of Bayside. The project is a key part of Waterfront Toronto’s $1.1 billion dollar master planned development of this 13-acre site, featuring two million square feet of residential, commercial and cultural uses.
“Inspired by the scale and intimacy of a family home, we envision this new project as a vertical neighbourhood on the shore of Lake Ontario,” said Kim Herforth Nielsen. “The design puts people first, paying particular attention to the quality of views, space and lifestyle. The development will command extraordinary views of the water, neighbouring parks, and the city skyline.”
Located along the water’s edge, on Queen’s Quay East in the city’s East Bayfront neighbourhood, its distinctive L-shaped design will define the new condominium. This shape ensures not only views out across the water for residents, but allows ample natural light to reach the public areas at ground level. Featuring a dynamic architectural form, the building steps down from its highest point at its north-western point where it meets the city edge, to an amenity space on the 7th floor, before rising back up towards its eastern façade.
“While the stepped L-shape form provides a sculptural quality to the building, the large garden terraces are the hallmark of the design,” Herforth Nielsen noted. The terraces will activate the façade, enlivening it with texture, colour, depth and variety, while imbuing it with a human scale.”
Selected as the building’s Design Architects, following a design competition, 3XN will be working with Toronto-based architecture firm, Kirkor Architects, who will serve as the project’s Architect of Record.
“The design competition resulted in some truly inspiring visions, from some of the world’s leading architecture firms,” said Michael Gross, Senior Construction Manager, Hines. “But it was quickly clear to the selection committee that 3XN had not only presented a compelling design, but one that understood the site’s importance to the city and its waterfront regeneration process; the singular opportunities created by its location along the water’s edge; and the market demands of Toronto’s sophisticated condominium consumer.”
“The anticipated launch of this beautiful new condominium will serve to further distinguish and define what has quickly become Toronto’s best new neighbourhood,” said Andrew DelZotto, of Tridel. “Together with Hines, Tridel is thrilled to welcome 3XN to Toronto, and excited by what the firm will mean to the city’s future.”
About 3XN
3XN, which celebrates its 30th anniversary this year, employs nearly 100 staff in offices in Copenhagen and Stockholm. Four Senior Partners lead the firm: Founder and Creative Director Kim Herforth Nielsen, CEO Jeanette Hansen, Head of Design Jan Ammundsen and Director of GXN Kasper Guldager Jensen. Six other partners complete the leadership team.
The studio has designed a range of high-profile cultural, commercial and residential buildings, including: UN City and Denmark’s national aquarium, The Blue Planet, both in Copenhagen; Museum of Liverpool; International Olympic Committee headquarters in Lausanne; and the Quay Quarter Tower in Sydney.
In 2007, the firm established GXN, an internal innovation unit working with digital tools, new materials and green technologies in order to ensure the studio’s leading position within the building sector.
Bayside Homes in Toronto images / information from 3XN
Location: Toronto, Ontario, Canada
Toronto Architecture
Ontario Architecture Designs – chronological list
Toronto Building News on e-architect
Recent Toronto buildings on e-architect:
University of Toronto Scarborough ESCB
Design: Diamond Schmitt Architects
University of Toronto Scarborough ESCB
University of Toronto Mississauga Innovation Centre
Design: Moriyama & Teshima Architects
University of Toronto Mississauga Innovation Centre
University of Toronto Law School Expansion
Design: Hariri Pontarini Architects
University of Toronto Faculty of Law
Canadian Canoe Museum Pavilion Ontario
Toronto University Multifaith Center
Design: Moriyama & Teshima Architects
Toronto University Multifaith Center Building
Canadian Architecture : news + key projects
Canadian Architecture by City
Montreal Buildings – key buildings + designs
Calgary Buildings – key buildings + designs
Ontario Association of Architects Awards
Comments / photos for the Bayside Homes in Toronto design by 3XN Architects in Onatrio, Canada, page welcome







