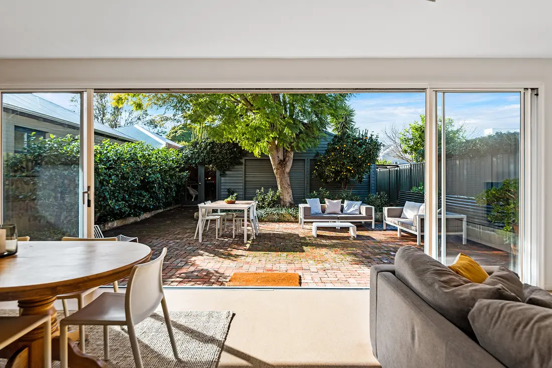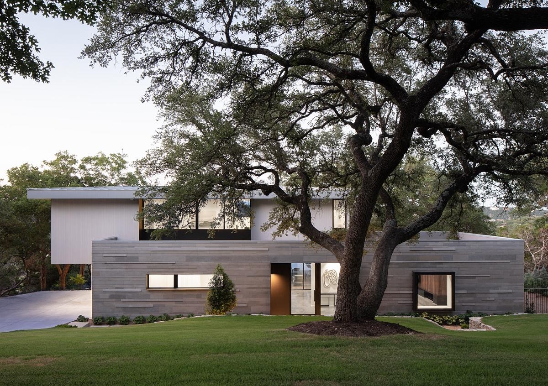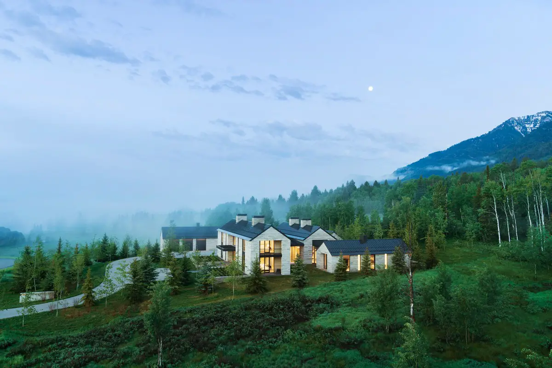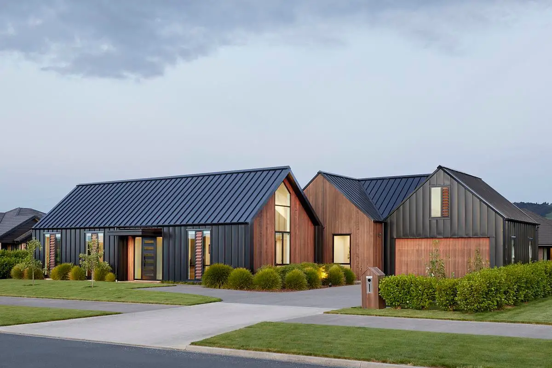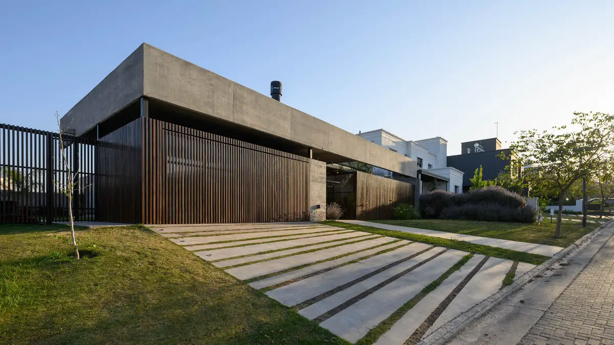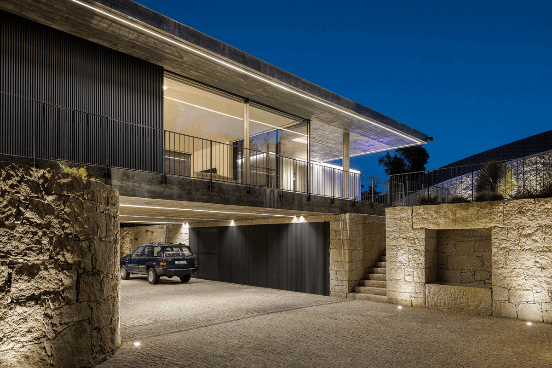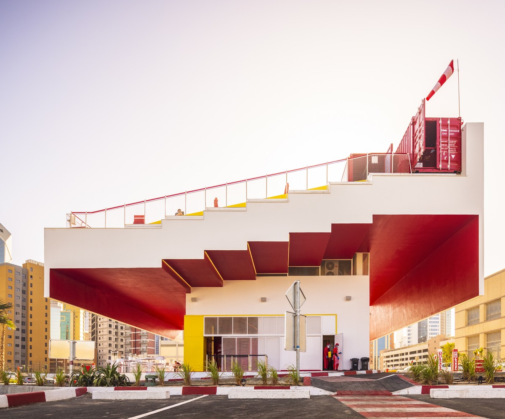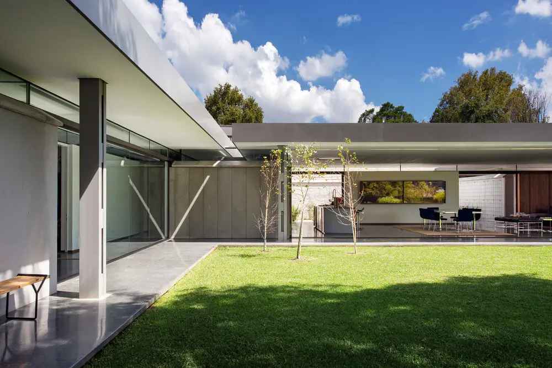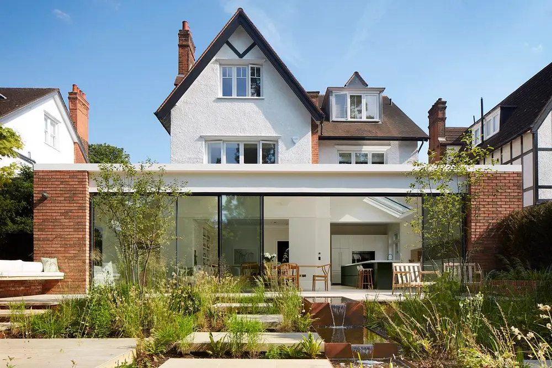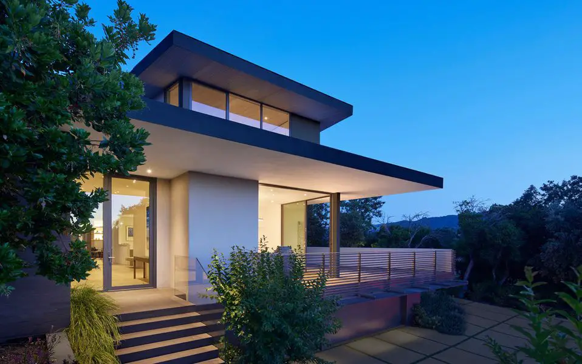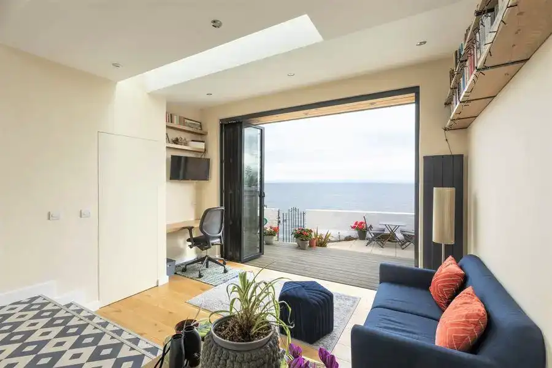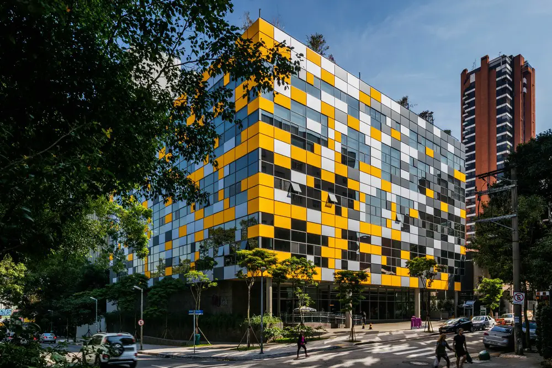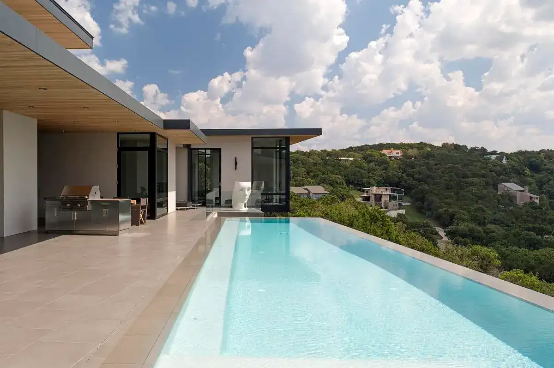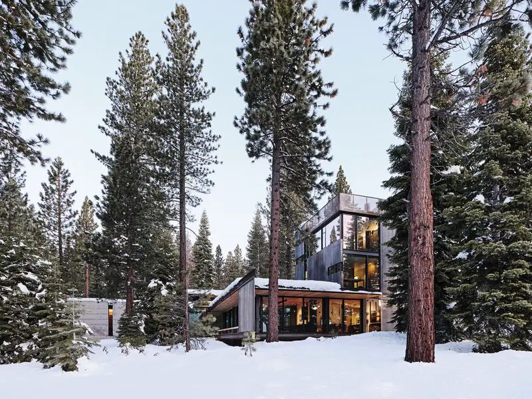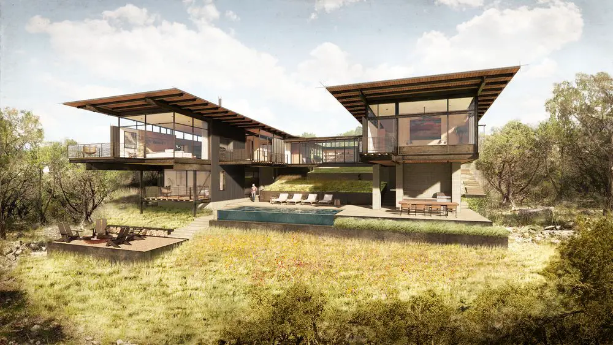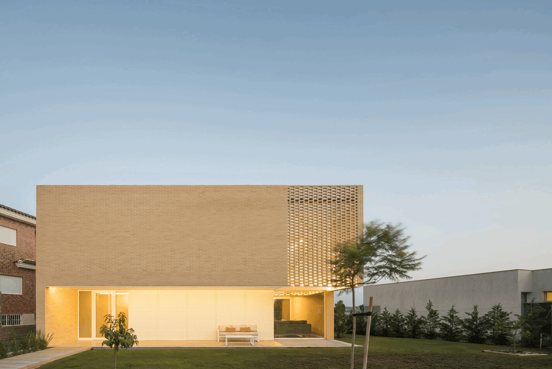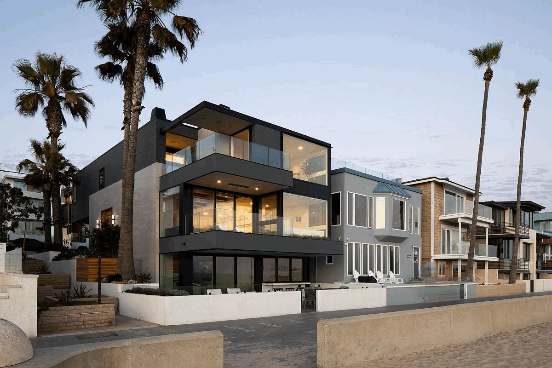Interior designs architects
Interior designs and architects
e-architect select interior designs + architects from around the world. Discover interior architecture projects information, news and pictures. We cover typologies such as restaurants, hotels, houses, bars and offices.
The website features a selection of the best new building designs around the world, by celebrated architects and designers of properties.
Our focus is on internationally-significant architectural works. We try and show a good amount of images and text for each project showcased.
In conclusion, our internal property + architects tag archives are informative and together provide a useful global architectural resource. We post content seven days a week.
Finally, you can find a strong grouping of architectural posts on our site.
The Offset House, West Lake Hills, Texas
Architects Dick Clark + Associates designed The Offset House is a single-family home elevates a typical hill country site with a curated materials pallet to create subtle yet refined interior and exterior spaces in West Lake Hills, Texas
Modern Barn House, Waikato, New Zealand
Modern Barn House was designed by Turner Road Architecture for a family of four in the beautiful English settled town of Cambridge, New Zealand, the project brief was to provide a functional family home that made a statement within the urban sub-division in which it was to be located
BP House, Cordoba, Argentina residence
The BP House with a purely urban essence, is just over 3390 sq ft on a single floor, on a 6889 sq ft plot in the northern area of our city of Córdoba, Argentina. ARP ARQUITECTOS’ design premise that marked the creative process was: Materialize light and its mutation over time The result of the fusion of these lines turned out to be the main richness of the proposal
Ponte House, Amarante, Portugal property
The Casa Ponte project in Amarante, Portugal, was developed by stu.dere – Oficina de Arquitetura e Design, Lda with the aim of integrating the house into the morphology of the land, with its narrow and extended configuration and ended up dictating the volumetric of the house in the same way
BBT Hilltop Sharq, Kuwait burger café
BBT Hilltop Sharq, Kuwait burger café building design by TAEP/AAP: multifunctional canopy acts as an urban installation for the heart of the business city center, artistically driving a new landmark and becoming a notorious place for gathering.
House 02, Hyde Park, Johannesburg property
Beautiful modern House 02 design by Daffonchio and Associates Architects. Property on a secluded, tranquil plot surrounded by established trees in Hyde Park, Johannesburg, South Africa
Diablo House, Northern California
Diablo House on a ridge providing stunning views of Mount Diablo, California by Architects Terry & Terry Architecture: the modern US property project involved adding a residential wing to an existing single-story home.
Sea View Garden Room, Edinburgh, Scotland
Designed by AGORA architecture + design, this project originated from the client’s need for extra space to relax and also work from home. This terraced house enjoys a breath-taking location, overlooking the rough Scottish sea in Edinburgh.
Nubank Headquarter in São Paulo Office Building
Designed by Dal Pian Arquitetos, Nubank Headquarter was conceived as a cube pierced by a continuous central void facing the reception areas of the building. On a square-shaped plot in São Paulo, the Rebouças Module consists of office units, a ground floor theatre and garage basements.
Bevel House, Texas, USA property
Nestled among the dramatic landscape of West Lake Hills, Texas, America, Architects Dick Clark + Associates design for Bevel House blends with the natural topography and dense tree cover that defines this unique community
Analog House, Truckee, California property
Designed in collaboration with the client – an architect based in Truckee, California
. – Analog House celebrates a rugged, high desert site populated by ponderosa pine, manzanita and exposed basalt. The home’s footprint meanders through the understory, deliberately shaped to preserve existing specimen trees and create a protected internal courtyard.
Canyon Residence at Wildcat Hollow, Austin, Texas
The house designis in the Wildcat Club Enclave, near Austin, Texas, USA. Sitting on nearly two acres, this West Lake Hills community residence is nestled into a wooded lot that slopes sharply towards a canyon at the foothills of the property.
House Squared, Valencia, Spain property
On a sloping site in Valencia, Spain, that overlooks two streets, stands Square House, a fusion of aesthetics and functionality, designed by Estudi La Caseta. The overall design of this simple, cubic and minimalist house allows the materials, their shapes and textures to speak for themselves
PZ Residence, Hermosa Beach, California
Laney LA Studio’s minimalist design of PZ Residence, California, goes by the standard of “less is more”. Minimalism is the best way to keep a home feeling uncluttered, neat, and modern. While its façade is distinctly dark compared to its surrounding, its light interior contrasts with its exterior

