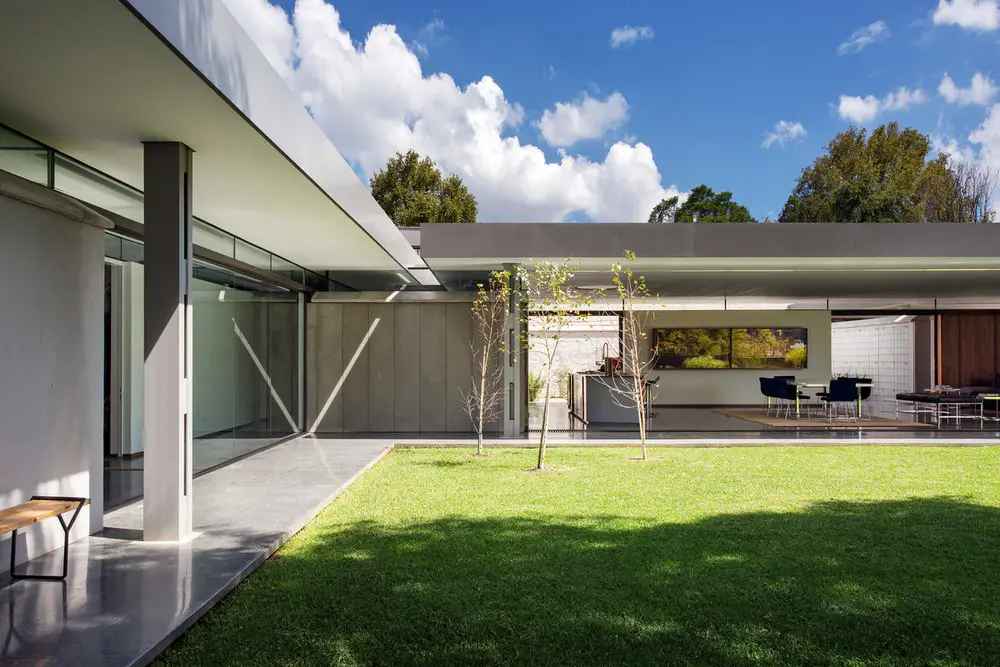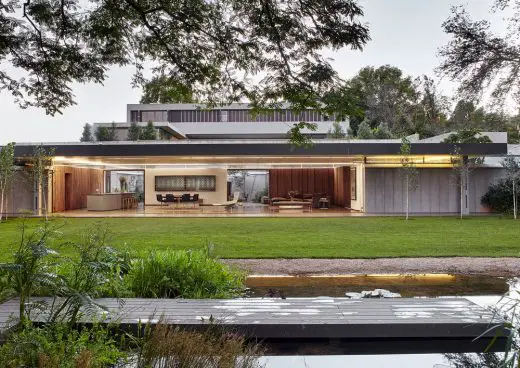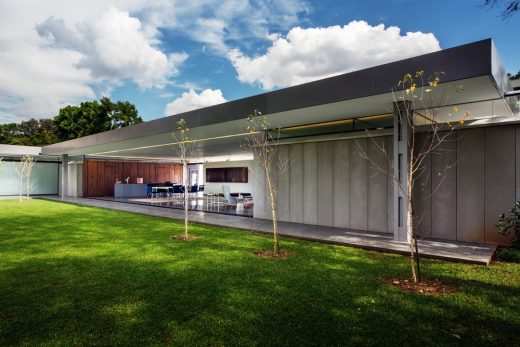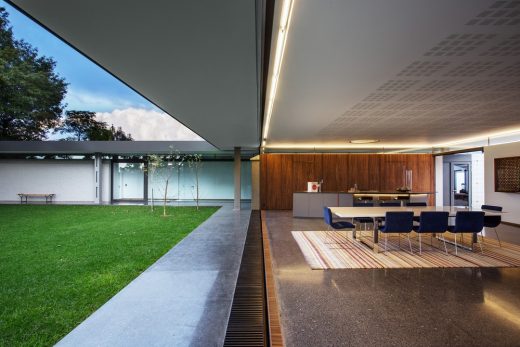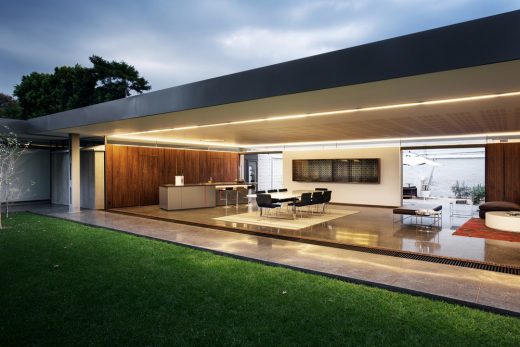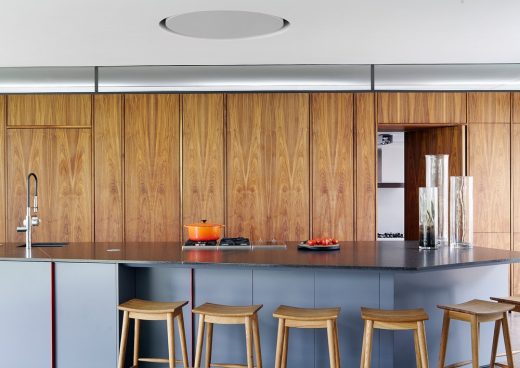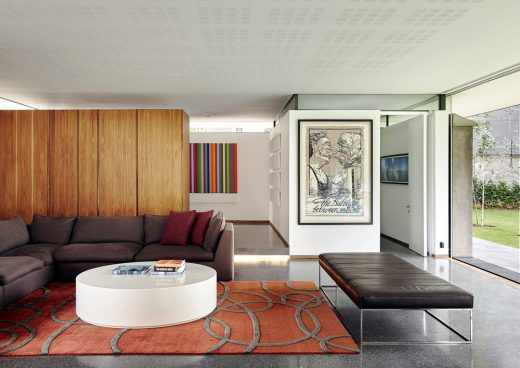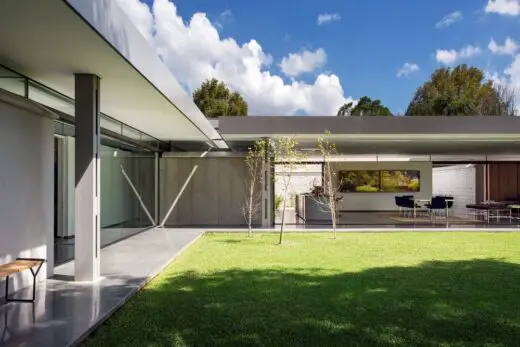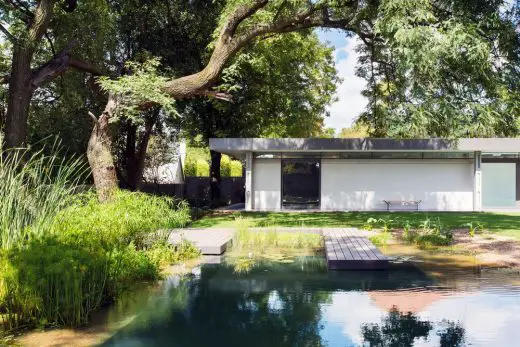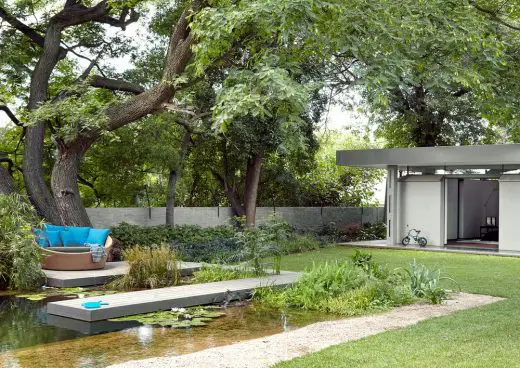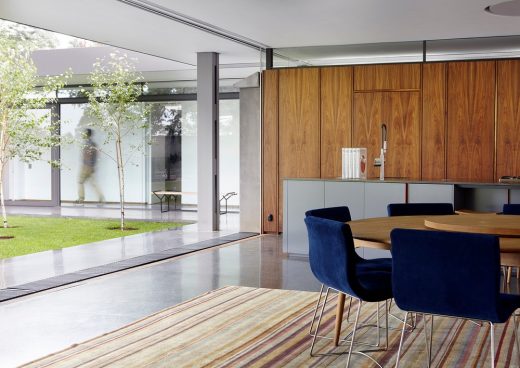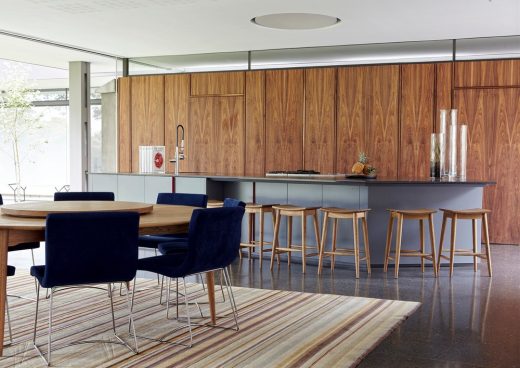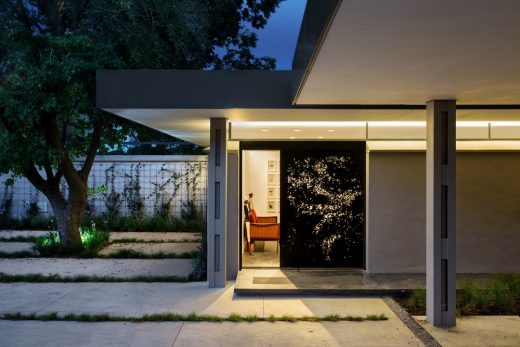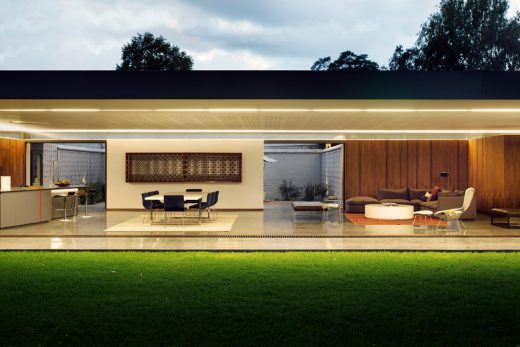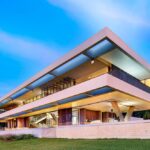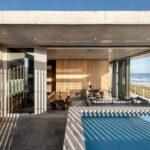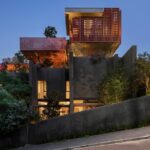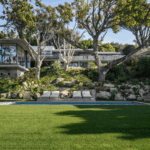House 02 Hyde Park property design, Johannesburg luxury real estate project, Modern South African home photos
House 02 in Hyde Park, Johannesburg
post updated 1 June 2025
Architects: Daffonchio and Associates Architects
Location: Hyde Park, Johannesburg, South Africa
Photos by Adam Letch and Greg Cox / Bureaux
24 November 2023
House 02, Johannesburg
The House 02 is set on a secluded, tranquil stand surrounded by established trees. The main house consists of 2 wings: the living wing and the bedroom wing. Both wings have long, low roofs that appear to float over and past them. These roofs are supported on external steel posts, as all of the walls stop short of the ceiling, with clerestory windows on top of all internal and external walls.
The clerestory windows allow views of the trees from inside the house, and admit a soft, diffused light into the house during the day. At night, the ceilings are lit up by lights that are concealed below the clerestory windows. This creates a soft, ambient light, and enhances the floating effect of the roofs. The deep overhangs of the roofs and the generous concrete aprons around the house extend the house into the garden both spatially and visually. The deep roof overhangs also shade the glass in summer, protecting the house from solar heat gain.
Along the full length of the northern side of the living area is a 16 meter long floor to ceiling motorized frameless glass sliding door. When opened, the door disappears into cavity walls, and the living area effectively becomes an open covered patio, with 2 large cavity sliders on the south side opening onto a secluded courtyard.
The entrance door was designed by South African artist Marcus Neustetter. It comprises a sheet of laser cut steel on the outside and laser cut walnut on the inside, with clear glass in between to let light shine in during the day and out at night. The laser cut image originates from a Google Earth image showing the topography of Johannesburg and the surrounding areas.
The minimalist architecture, expansive spaces, soft natural daylight and white walls in the house serve as a backdrop for other artwork throughout the house.
The eco-pool has been designed to read as part of the garden, with gravel banks acting as the transition between the garden and the pool, and planted wetlands blending visually with the surrounding landscaping.
*Currently being renovated by our firm, completion date set for end-2021
What was the brief?
The client brief was to produce the most reduced design we’d ever done – it had to look as minimalist as possible. Inspiration for this project was again a reference work; The Barcelona Pavilion by Mies van der Rohe.
This lead to an informal style of living; one massive living area without a definitive inside or outside. Our clients wanted the one living area to function as an outdoor patio in Summer and the same space to convert into a closed room in Winter.
What are the sustainability features?
This home has a mirror-like natural pool, makes use of a heat pump and solar panels and the building layout is designed for passive solar heating.
If this house had a soundtrack, what would it be?
Karlheinz Stockhausen, accompanied by a simple, clean Vodka on the rocks.
Are there any special requirements that the clients had?
Client special requirements included a separate kitchen in the back specifically for vegan cooking.
How is the project unique?
There are Clerestory windows just below the ceiling, so the roof almost seems to be floating inside this space. There’s a glass wall in the front and a glass wall at the back of the ‘room”. The front wall is frameless glass, you press a button and the walls disappear.
Defining features would definitely be the sleek black terrazzo floor with brass inlays, the considered lighting and concealed light fittings. There are no window frames which adds to the sense of indoor/ outdoor living.
The edges of the property were used, nothing went to waste but remained clean and uncluttered; the 3m boundary walls each window/ frame feature Zen gardens by Patrick Watson
House 02 in Johannesburg, South Africa – Property Information
Architects: Daffonchio and Associates Architects
Completion date: 2020
Building levels: 1
Photography: Adam Letch and Greg Cox / Bureaux
House 02, Hyde Park, Johannesburg images / information received from Daffonchio and Associates Architects
Location: Hyde Park, Johannesburg, South Africa
Architecture in South Africa
South African Properties – listed latest first
A selection of recent architectural designs in this country below:
Beachyhead, Plettenberg Bay, Bitou Local Municipality, Western Cape Province
Design: SAOTA
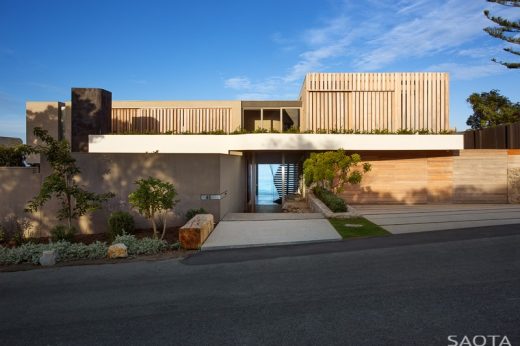
photo : Adam Letch
Luxury House in Plettenberg Bay
Hillside View House, Cape Town
Design: ARRCC Interior Design
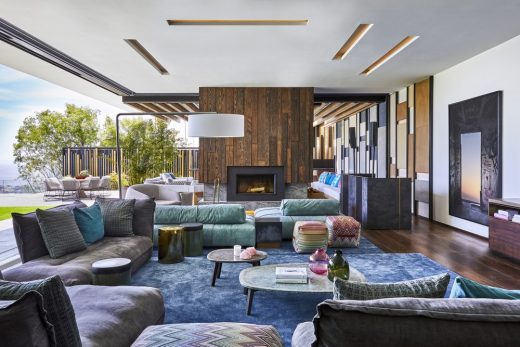
photo : Greg Cox
Hillside View House in Cape Town
The Forest House, Durban
Design: Bloc Architects
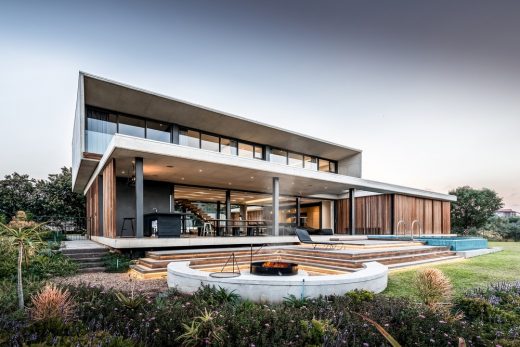
image from architects office
The Forest House in Durban
Palm House, Palm Avenue, Zimbali Coastal Estate, KwaZulu Natal North Coast
Design: Metropole Architects
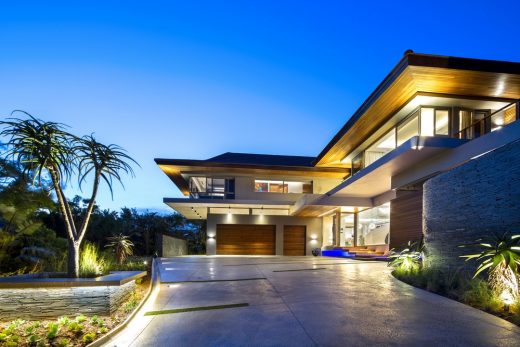
photographers : Alexis Diack Architecture & Design Photography
New House in Kwazulu Natal
Comments / photos for the House 02, Hyde Park, Johannesburg property design by Daffonchio and Associates Architects in South Africa page welcome.

