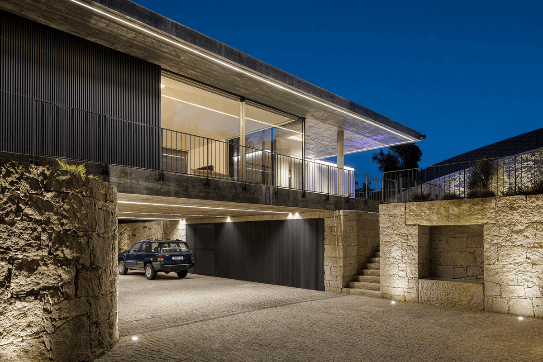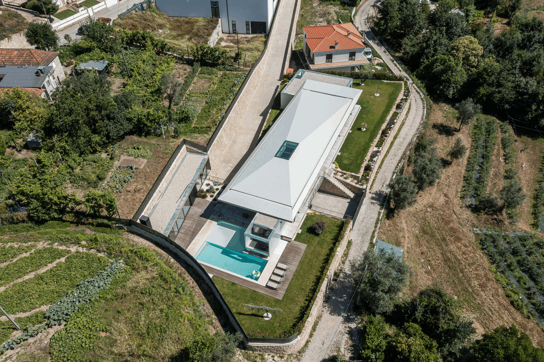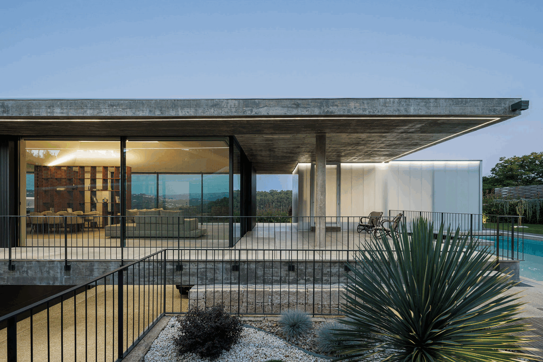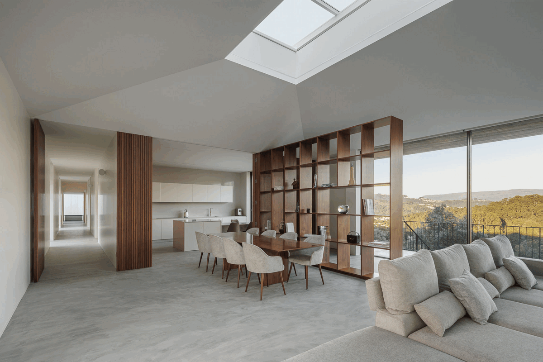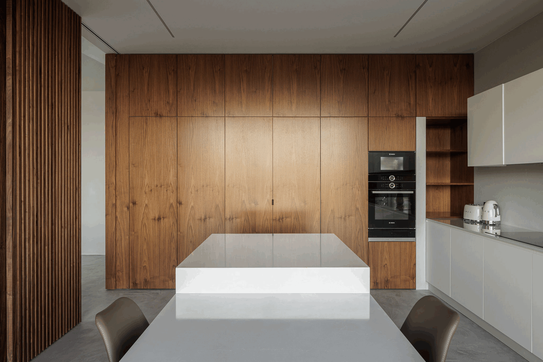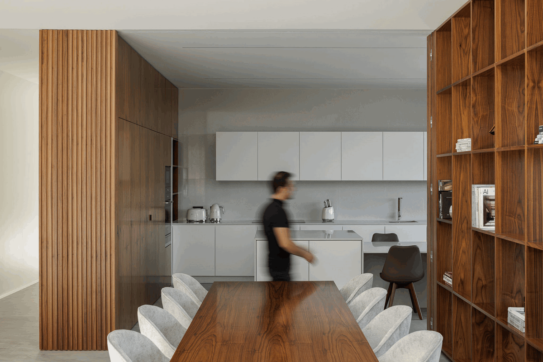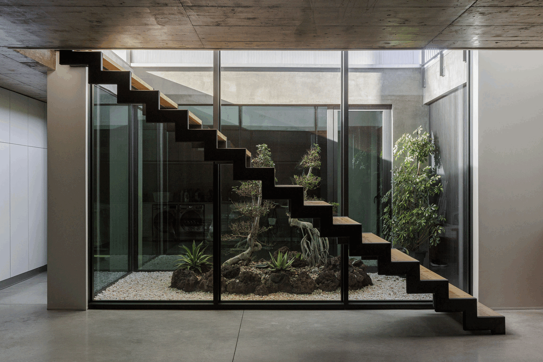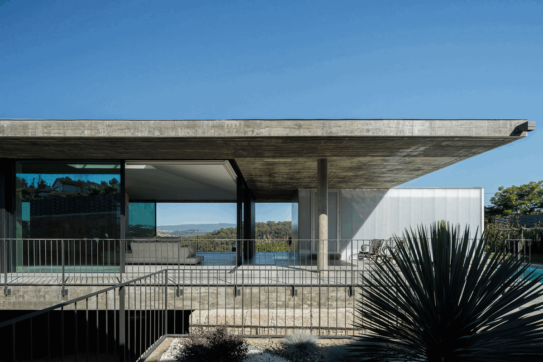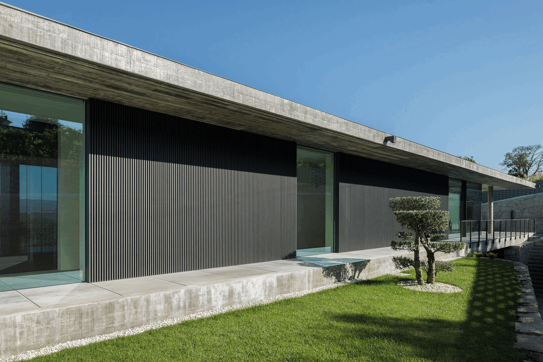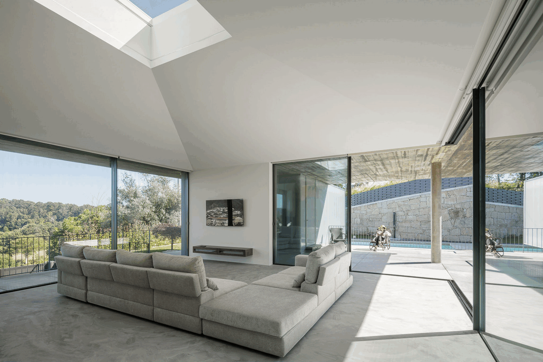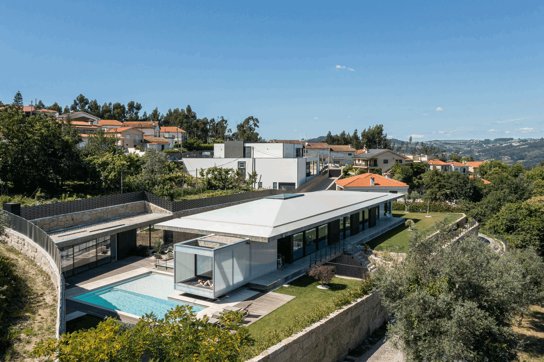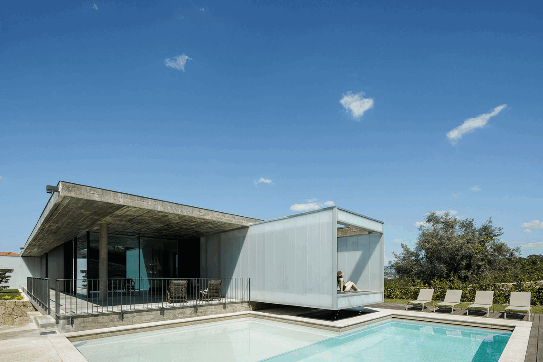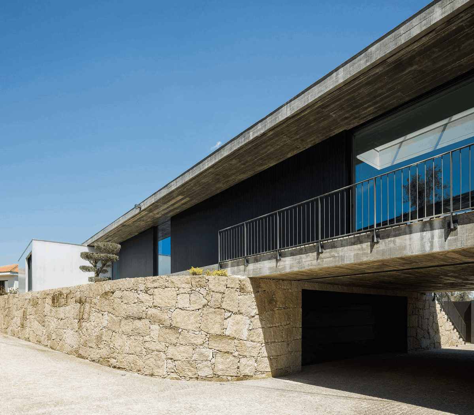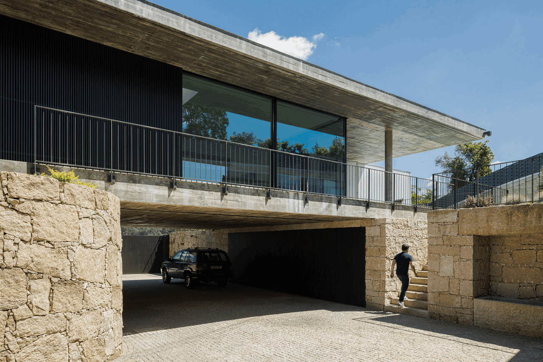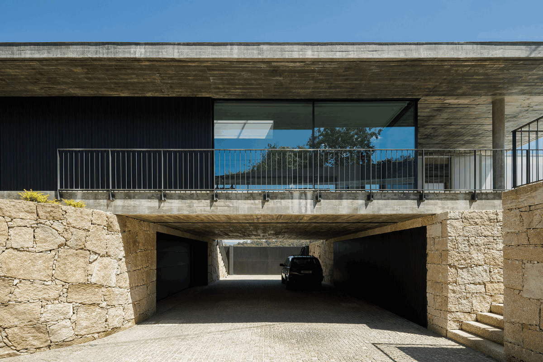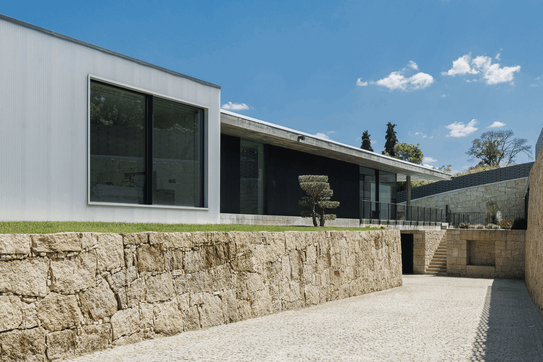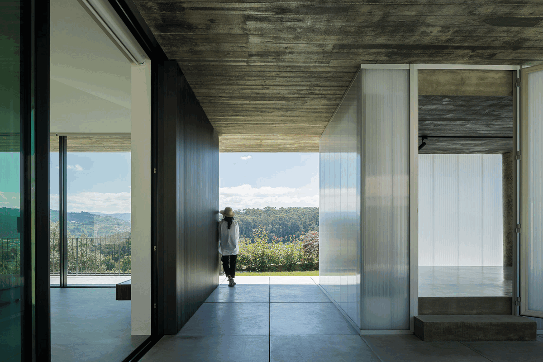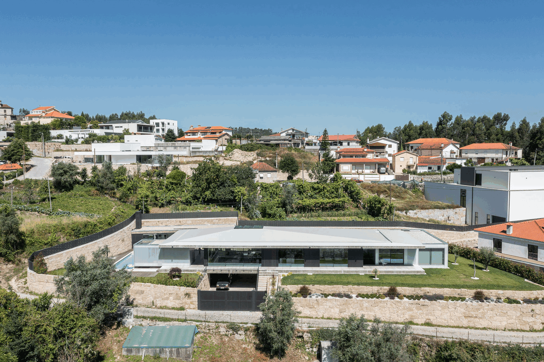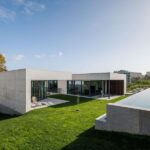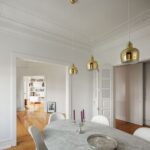Ponte House, New Portuguese Property, Northern Portugal Architecture Images
Ponte House in Amarante
3 December 2023
Architects: stu.dere – Oficina de Arquitetura e Design, Lda
Location: Amarante, northern Portugal
Photos by Ivo Tavares Studio
Ponte House
The Casa Ponte project was developed with the aim of integrating the house into the morphology of the land, with its narrow and extended configuration and ended up dictating the volumetric of the house in the same way. The idea was to benefit from the landscape by keeping it at a high level and taking advantage of the two accesses to the site, creating a kind of bridge that the building itself crosses.
A large concrete roof rests on two boxes of light, materialized by polycarbonate, drawing the contours of the house and at the same time giving the sensation of a suspended element. With this solution, the idea was to give an intelligent response to the local mandates for sloping roofs.
The exterior is characterized by flat and clean lines, embodied with materials such as concrete combined with aluminium slats and polycarbonate that allow a unique use, without the need for adjacent layers. The contact with the outside was oriented towards the green of the forest that can be seen in the distance, with the privacy guaranteed by the height at which the house is located.
In terms of lived experiences, the guidelines principles were directed to the creation of spaces that were fluidly connected and that extended to the outside, merging the spaces into only one.
The two coated volumes with polycarbonate receive the most intimate programs of the house, providing a greater privacy, while the glazed ones welcome the social areas.
As for the flooring solutions, we opted for wooden flooring in the private areas and microcement in the social areas, thus giving continuity to the concrete slabs used outside.
The house breathes with its large windows, capturing light and communicating directly with the gardens, giving the possibility to be inside without losing the sensorial and visual connection with the outside. The variable ceiling heights, provided by the hipped roof, were explored in the social areas of the house, in order to create hierarchies and dynamics in their lived experiences, and so this area also benefits from a large rectangular oculus on the roof that allows the light to get in and enhances the elegance of the space by creating a feeling of continuity.
Portuguese:
O projeto da Casa Ponte desenvolveu-se com o objetivo de integrar a casa na morfologia do terreno, com a sua configuração estreita e prolongada, que acabou por ditar a volumetria da habitação no mesmo sentido. Procurou-se beneficiar da paisagem mantendo-a numa cota elevada e tirou-se partido dos dois acessos ao terreno, criando uma espécie de ponte que o próprio edifício atravessa.
Uma grande cobertura em betão repousa sobre duas caixas de luz, materializadas por policarbonato, desenhando os contornos da casa e ao mesmo tempo dando a sensação de elemento suspenso. Com esta solução procurou-se dar uma resposta inteligente aos mandatos locais de coberturas inclinadas.
O exterior caracteriza-se por linhas planas e limpas, corporizadas com materiais como o betão combinado com ripado de alumínio e o policarbonato que permitem a sua utilização única, sem necessidade de camadas adjacentes. O contacto com o exterior foi orientado para o verde da floresta que se avista ao longe, com a privacidade garantida pela cota a que se encontra a habitação.
Em termos de vivências, as linhas orientadoras passaram por criar espaços que se conectassem de forma fluida e que se estendessem para o exterior, fundindo os espaços num só. Os dois volumes revestidos a policarbonato recebem os programas mais íntimos da habitação, proporcionando maior privacidade, enquanto os envidraçados acolhem as áreas sociais. Quanto às soluções do pavimento, optou-se por pavimento de madeira nas áreas privadas e microcimento nas áreas sociais, dando desta forma continuidade às lajetas de betão utilizadas no exterior.
A casa respira com as suas grandes janelas, captando a luz e comunicando diretamente com os jardins, dando a possibilidade de estar dentro sem perder a conexão sensorial e visual com o exterior. Os pés-direitos variáveis, proporcionados pela cobertura de quatro águas, foram explorados nas áreas sociais da casa, por forma a criar hierarquias e dinâmicas nas suas vivências, beneficiando ainda esta área de um grande óculo retangular na cobertura que permite a entrada de luz, potencializa a elegância do espaço criando a sensação de continuidade.
Ponte House in Vale de Cambra – Building Information
Architects: www.studere.pt
Project name: Casa Ponte . Ponte House
Architecture Office: stu.dere – Oficina de Arquitetura e Design, Lda
Main Architect: Ulisses Costa
E-mail: [email protected]
Facebook: www.facebook.com/stu.dere.oficina
Instagram: www.instagram.com/stu.dere/
Location: Amarante, Portugal
Year of conclusion : 2023
Total area: 970 sqm
Constructor: Habirobim – Construção e Reabilitação, Lda
Photographer: Ivo Tavares Studio – www.ivotavares.net
Ponte House in Vale de Cambra, northern Portugal images / information received 300420
Location: Amarante, Portugal, southwest Europe
New Portuguese Architecture
Contemporary Portuguese Architecture
Portuguese Architectural Designs – chronological list
Porto Architecture Walking Tours by e-architect
Portuguese Houses
Casa da Piscina, Northern Portugal
Architect: Studio Nicholas Burns
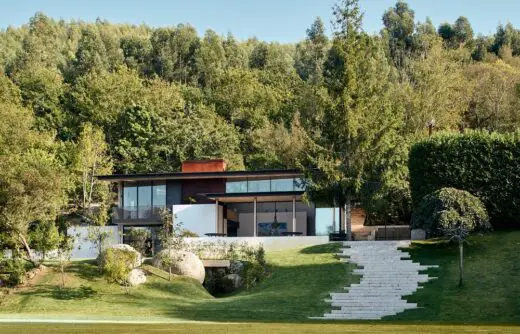
photo : Peter Bennetts
Casa da Piscina, Northern Portugal
IF House, Ílhavo, Aveiro
Architects: M2 Senos
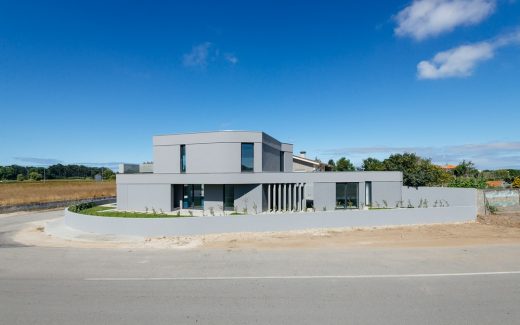
photo © do mal o menos – Eduardo Nascimento
House in Ílhavo
House in Pousos, Leiria
ARX Portugal Arquitectos
House in Leiria
The house is located in a “typical” peripheric urbanization of Pousos, a parish of the municipality of Leiria. Situated east of the city and at high ground, it works as a sort of panoramic belvedere over Leiria.
House in Murtal
ARX Portugal Arquitectos
House in Murtal
House in Liteiros, Torres Novas, central Portugal
Phyd Arquitectura
House in Liteiros
House II in Aroeira, Plot 180, Aroeira Golf, Caparica
ARX Portugal Arquitectos
House II in Aroeira
Comments / photos for Ponte House, Amarante, Portugal designed by stu.dere – Oficina de Arquitetura e Design, Lda page welcome

