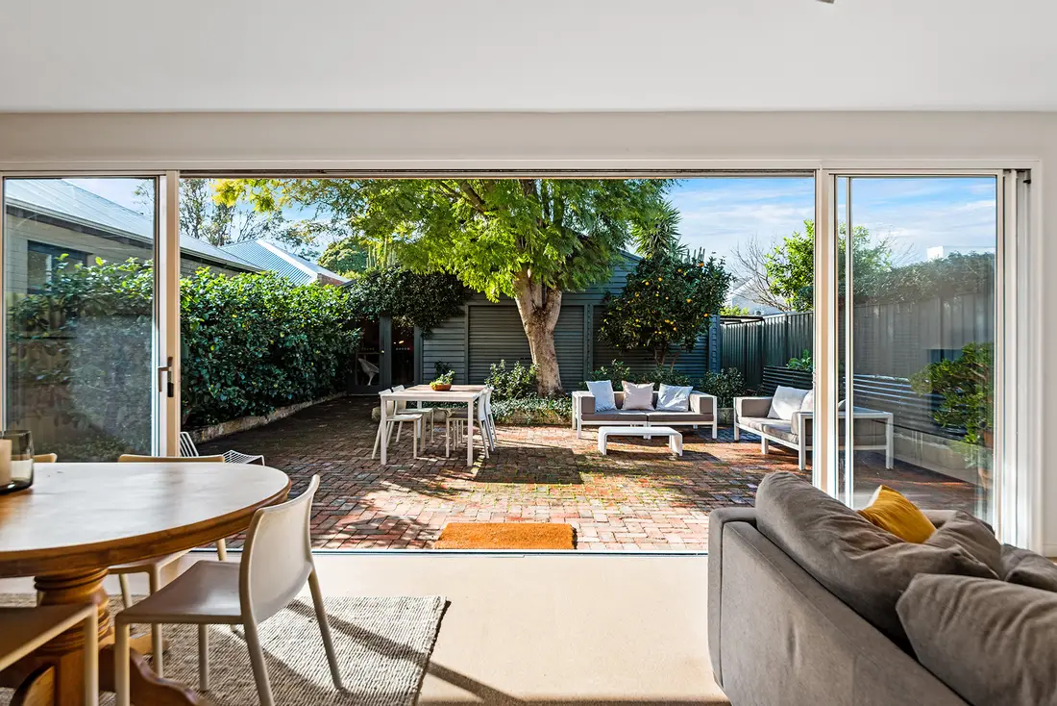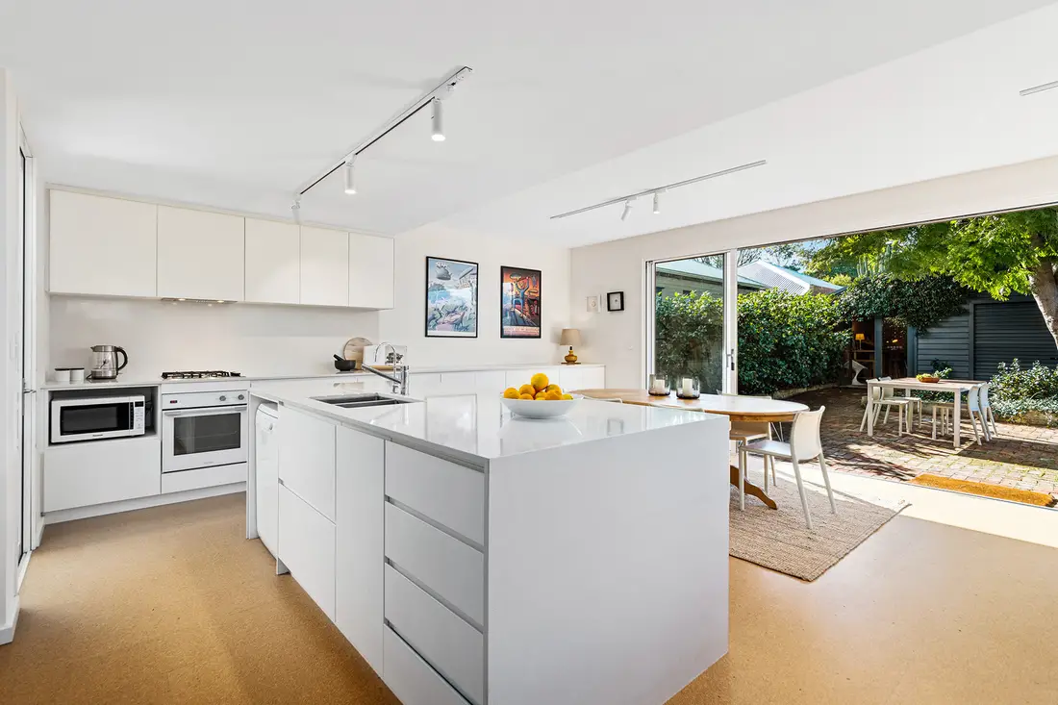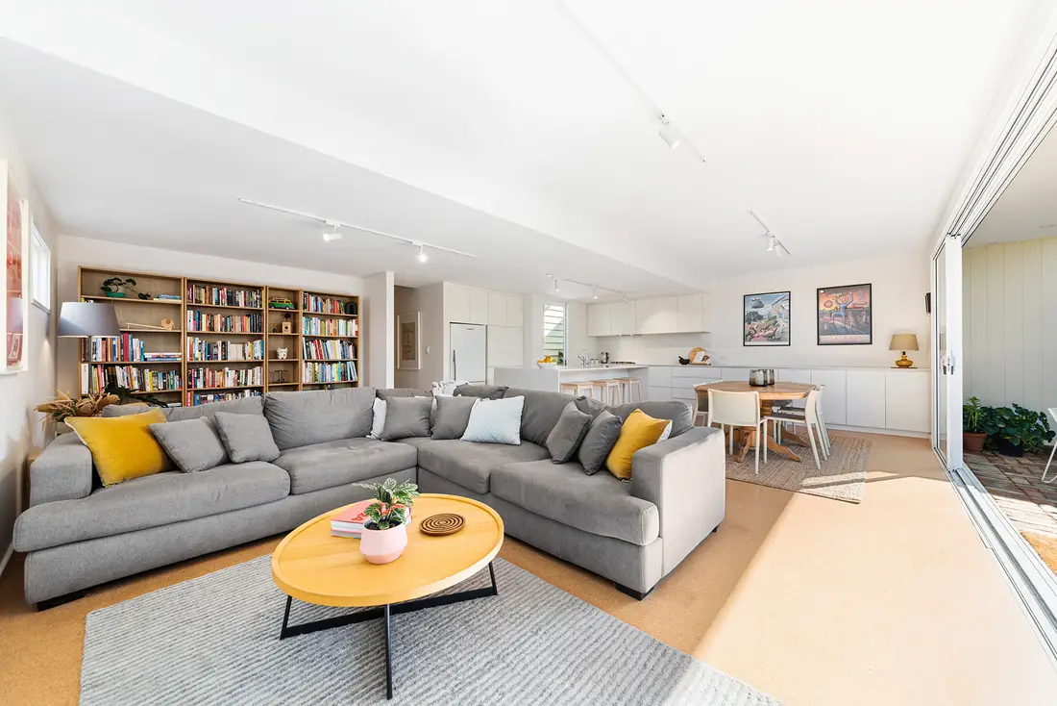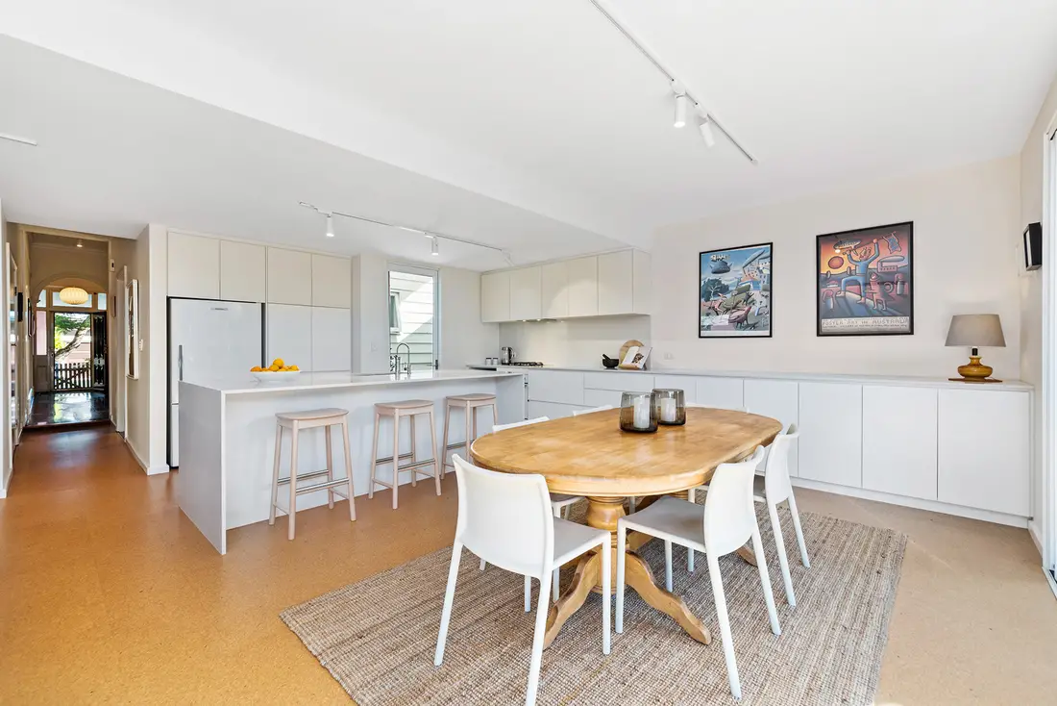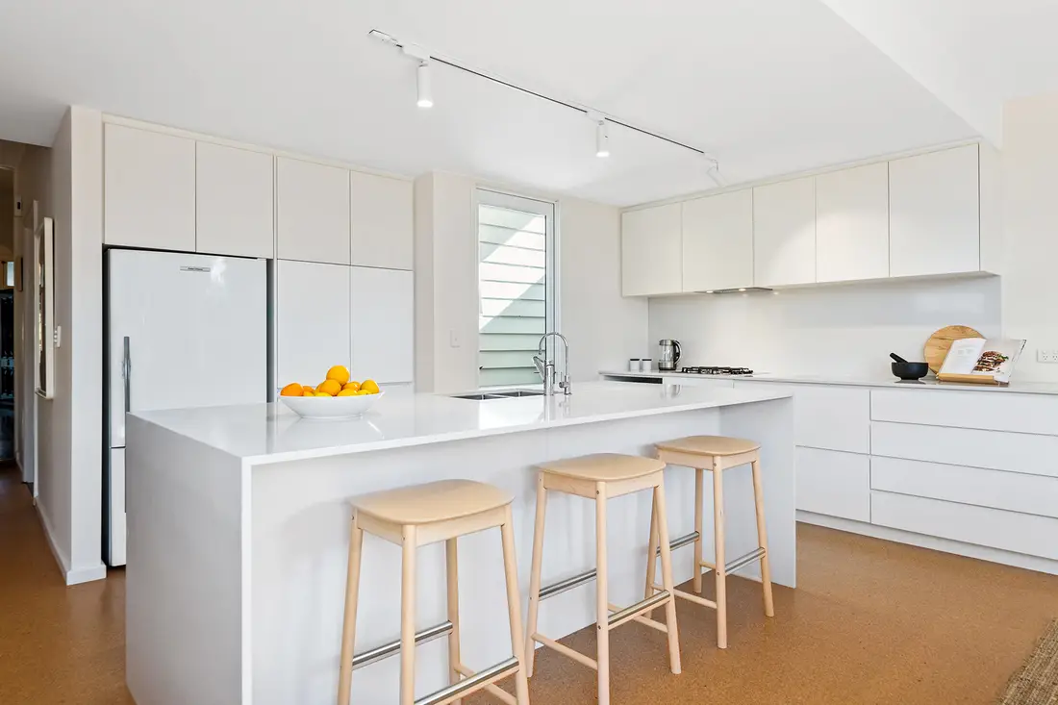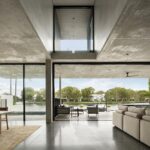Hilda Street House Western Australia building Development, Australian two-bed home, Oz architecture images
Hilda Street House in Western Australia
10 January 2024
Design: United Studio
Location: Shenton Park, Western Australia, Australia
Photos by Crib Creative
Hilda Street House, Western Australia
This renovation and addition to a 1930’s timber workers cottage has transformed the lives of the owners. Creating new connections to the existing rear garden has provided a vast living space that perfectly integrates indoor and outdoor spaces.
The original home was built around a central kitchen and living room, both of which had limited natural light and views to outside. We begun by converting the original portion of the home into bedrooms and added a new ensuite to mirror the existing original bathroom at the centre of the home at the point of transition from private to open family spaces.
The addition to the rear encompasses the full width of the site and includes kitchen, dining, living and library spaces in an open plan, light and bright area with strong connections to the rear courtyard and garden. Across the garden is the original garage and studio.
Hilda Street House, Western Australia – Building Information
Project size: 65 sqm
Site size: 454 sqm
Completion date: 2020
Building levels: 1
Photography: Crib Creative
Hilda Street House in Western Australia images / information received 100124 from United Studio
Location: Shenton Park, Western Australia
Australian Architecture
Australian Architecture Design – chronological list
Fremantle Architecture
Irwin House
Design: MSG Architecture
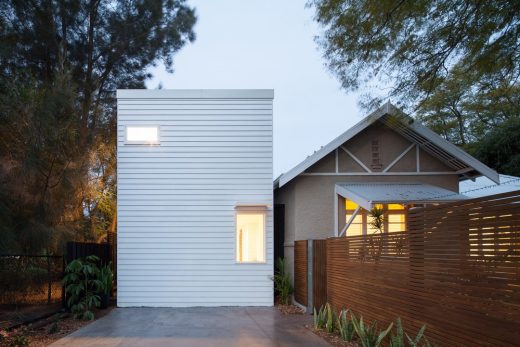
photograph : John Madden
Irwin House in Fremantle
Lefroy Road House
Design: Philip Stejskal Architecture
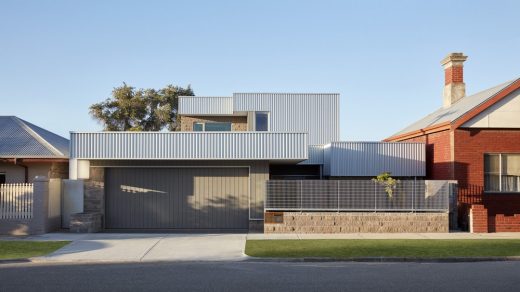
photograph : Jack Lovel
Lefroy Road House in Fremantle
Website: Perry Lakes in Perth – Stadium
Comments / photos for the Hilda Street House, Western Australia property design by United Studio page welcome.

