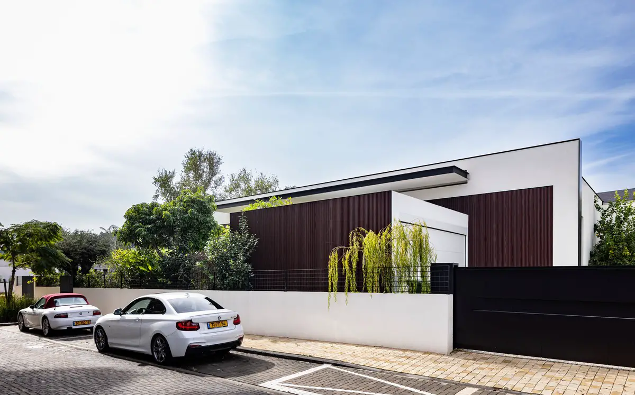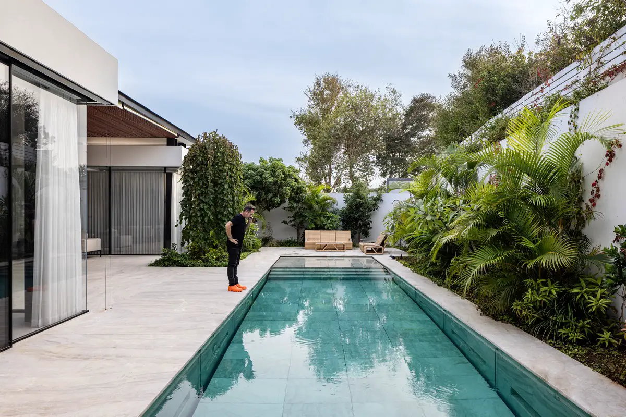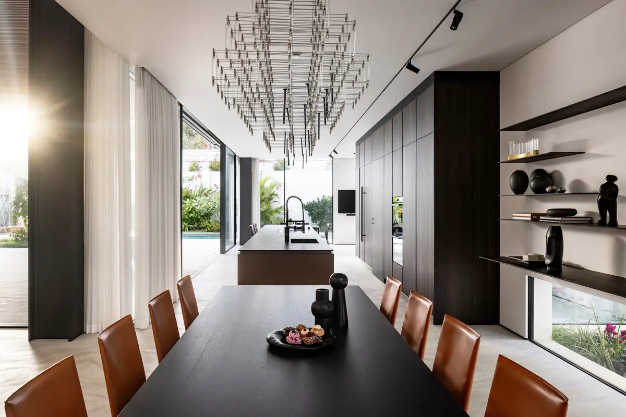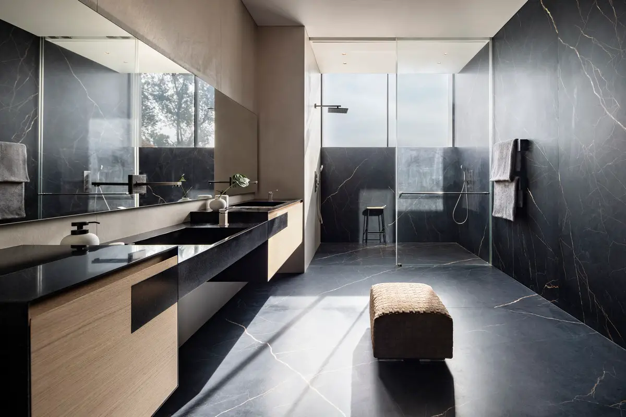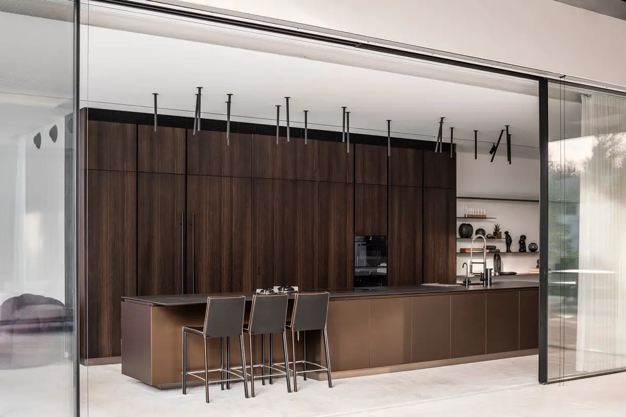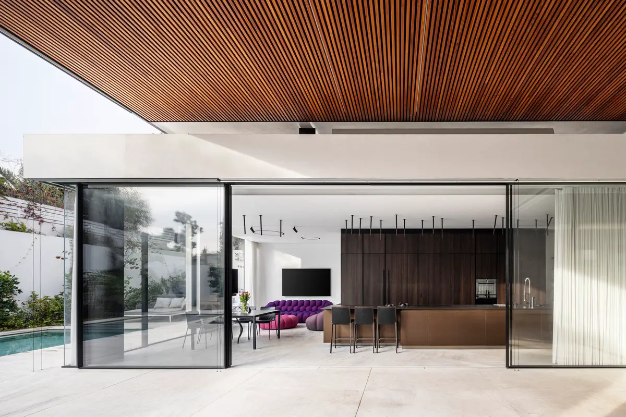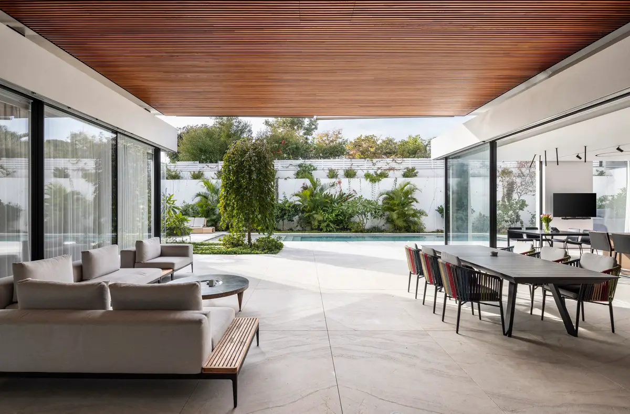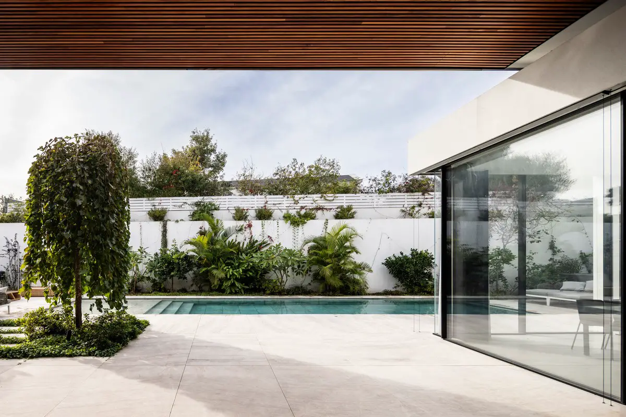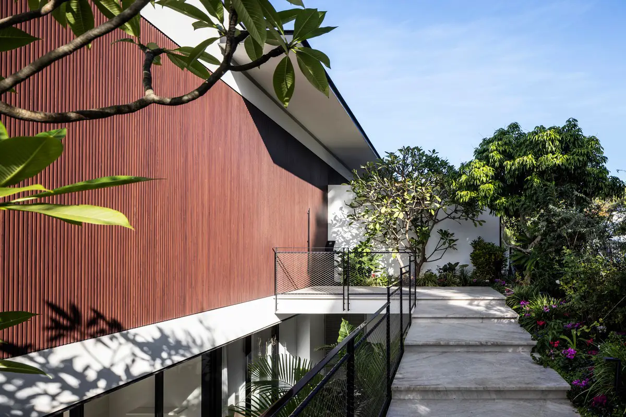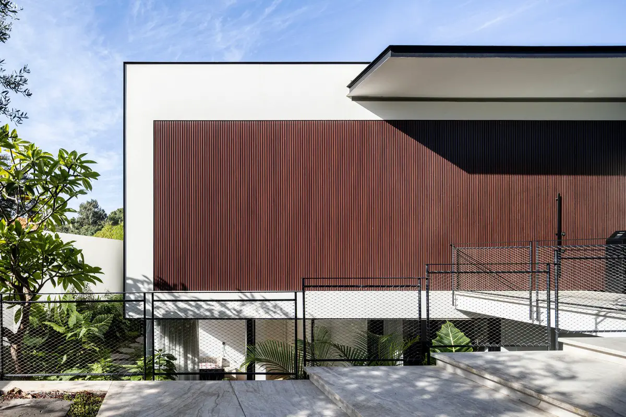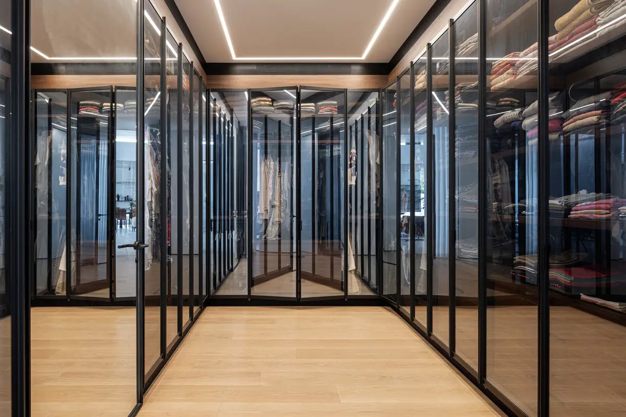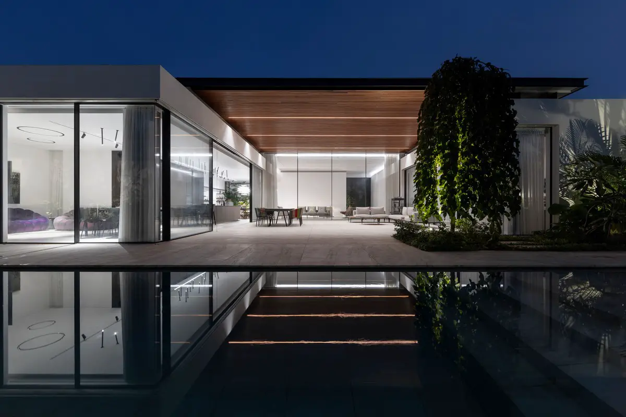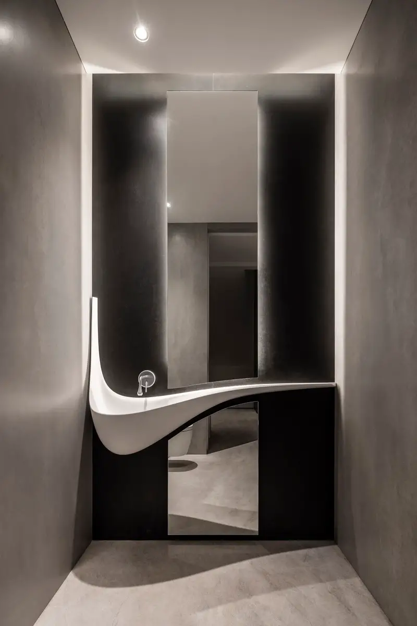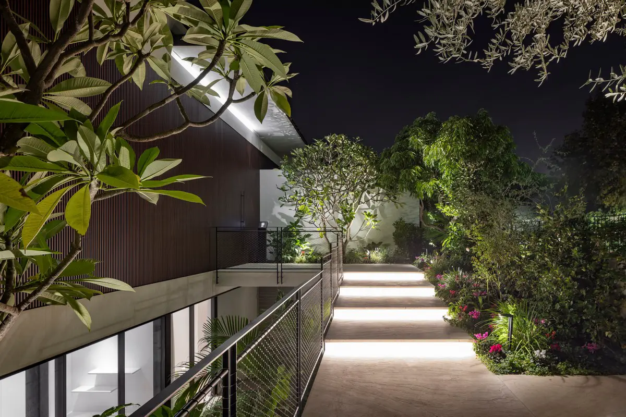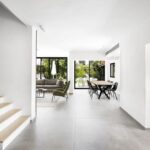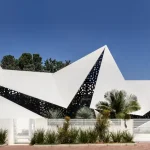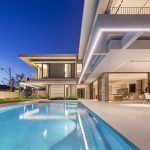M2 Country House, Herzliya, Israel urban real estate project, Modern property images, Israeli architecture design
M2: Country House in Tel Aviv
1 April 2024
Architects: Architect Raz Melamed
Location: Tel Aviv, Israel
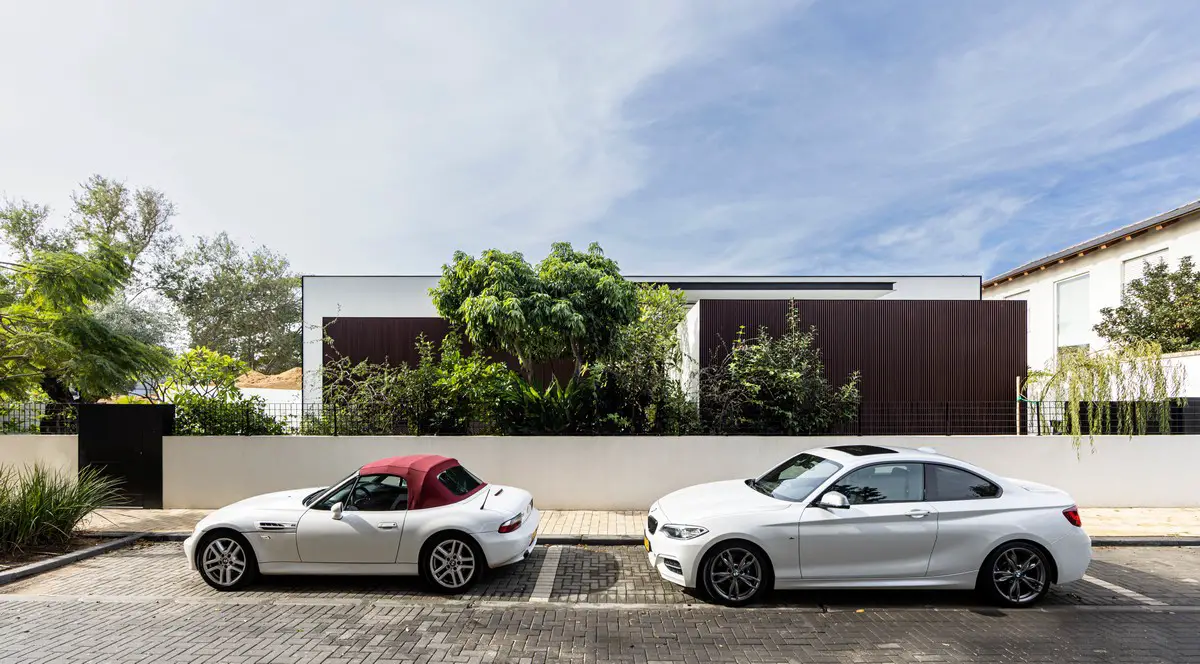
Photos: Amit Geron Photographer
M2 Country House, Israel
Over the course of a lifetime, a person opens and closes drawers and stores experiences and memories in them. This is the metaphor that unfolds in the architecture of the M2: Country House designed by architect Raz Melamed, which appear like a chest of drawers that open at different depths to three fronts, and opening them creates a vacuum in which, in the absence of a mass, the patio space was created that faces the rear facade and connects all sides of the house.
A couple in their sixties moved to the countryside to build a house that would be suitable for everyday life and to host their children and grandchildren on the weekends.
At the beginning of the process, they presented their requests to Melamed: the first was that the house be adjusted for accessibility given the couple’s current and potential future needs. The second request was that from anywhere in the house all its parts can be seen from a central patio for entertaining in all seasons of the year, and while making it possible to create privacy on the weekends. In addition, they asked for a pool and an outdoor kitchen.
At the center of the outdoor design is the patio in a square frame with three glass sides that are framed by the pool as the fourth “wall.”
The facades look like drawers that open from the patio and respectively reveal and hide those beside them. The front facing the street appears like a “drawer” that opens, covered with wooden slats, a recurring architectural element.
The entrance path is built from a bridge featuring wide steps made of natural Taj Mahal-type granite paving. On one side of the bridge is vegetation and on the other side, an airy black railing that overlooks the basement floor garden. The bridge leads to an impressive front door which is placed amid a lush tree, like the one in the parking lot.
The entrance hides the guest bathroom equipped with an amorphous Corian sink that meets a wall mirror with a matching cut , creating a dramatic meeting of desires between the amorphous and the polished.
The door opens in front of the patio, with floating wooden stairs on the right leading to the basement, which has four guest suites. Each exit leads to an excavated fence and a perimeter garden, a design that accurately matches the pool and patio on the entrance level.
Facing the patio, the living room is set up with unique furniture that combines leather that the client loves. Leather armchairs sit next to couches whose base is supported by leather straps, and in the center is a cluster of round tables of varying heights that soften the space. They combine wood and marble, creating wealth in front of the patio .
In the ceiling of the stairs a skylight provides an opening that extends to the dining area at ninety degrees. It washes the space with natural light, an ode to the willpower of the architect in his many projects, in which he makes sure to plan for maximum natural light.
The ceiling cutouts enhance the flood of natural lighting, and at the same time create an interesting play of heights. The playful nature of the ceiling height is also a constructive detail in which an upper roof was designed over the entire house from which the ceilings are hung at heights are changing and do not need columns to hold them. This allows maximum openness of the space, another perception of Melamed’s architecture.
In everything related to the choice of finishes, materials and colors, the client and the architect walked hand in hand: the client’s affection to various shades of brown, and the architect, who tends to prefer shades of gray, collaborated with her, and wisely and sensitively found a solution in planning for her wishes.
Evidence of this is the dining area in the center of which is a black table with brown leather chairs, facing shelves that decorate the wall in an interesting style. A low window opens below them that reveals vegetation, hides the view of the neighbors, and allows continuity without compromising privacy.
Next to it is the kitchen, which is built with a high facade covered with dark wood and in front of it is a large bronze island. These connect to the shades of the brown wood which is in the fronts and create a strong inside-outside connection.
Next to the island there is a daily eating corner that overlooks the colorful family corner, furnished with sofas in a happy design intended for grandchildren. Above them are round lighting fixtures that continue the shapes of the sofas. There are softened areas and there are meticulously designed areas, both are complemented by the lighting and furniture that support that design of the home.
A longitudinal lighting strip with black spots connects all these functions, while at the same time each area is defined by lighting that is uniquely selected – the dining area is lit by a fancy body, and the kitchen is lit by decorative pipes that break from the ceiling.
The China cabinet is dressed in soft white curtains that lead out to a patio where there is an eating area with chairs in happy colors, and a corner a seat that overlooks the pool that floats on the surface of the pavement that extends towards the water. The pool has a border mechanism that goes up and down and can be lowered down to the ground flooring level for safety purposes and utilization of additional areas in the yard.
The surrounding garden is lush with diverse vegetation of trees and bushes which were planted with careful preliminary planning, while looking like they have been part of that land for generations. On the same floor is the master suite decorated with a spacious walk-in closet. Next to it is a covered and tiled bathroom in black marble with brown lines, which combines the colors of the architect and the client respectively. The stone echoes the sink cabinet that combines wooden facades on which are placed sinks cast in black stone in two different heights to adjust for accessibility.
Thanks to the colorful combination of warm brown, contemporary black and natural vegetation, Melamed created a house that accommodates its residents, designed to fit like a glove, and with an one of-a-kind design.
M2 Country House in Herzliya, Israel – Building Information
Architecture: Architect Raz Melamed
Lighting: viabizzuno, FLOS
Kitchen: POLYFORM
Furniture: FLEX FORM. roche bobois
Bathroom: AGAPE
Photograpgy: Amit Geron Photographer
M2 Country House, Herzliya, Israel images / information received 010424
Location: Tel Aviv, Israel, the Middle East
Israel Architecture Designs
Contemporary Israel Architectural Selection
Tel Aviv Architecture Tours by e-architect
Gan Yavne Villa, central Israel
Design: Kloom Studio
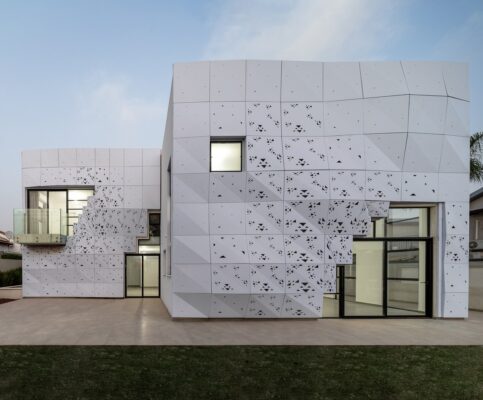
photo : Diego Rossman
Gan Yavne Villa
Tel Aviv Residences
Contemporary Residential Properties in Tel-Aviv
MB CS3 House, Tel-Aviv
Design: architect Raz Melamed
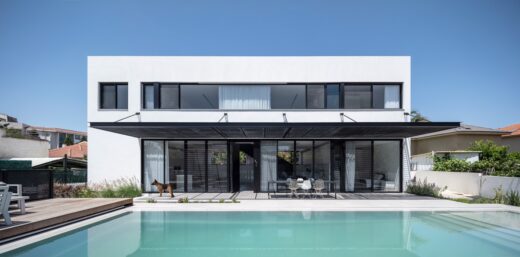
photo : Amit Geron
MB CS3 House in Tel-Aviv
SSY House, Tel-Aviv
Design: Broides Architects
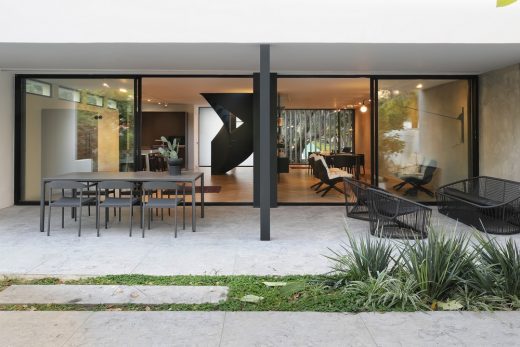
photo : Jonathan Ben Chaim
New Tel-Aviv Villa
The Black Core House, Tel Aviv
Design: Axelrod Architects
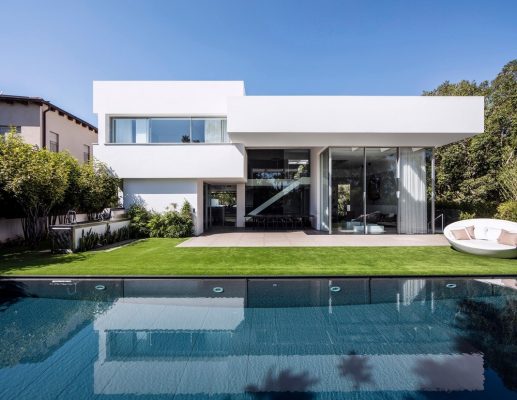
photograph : Amit Geron
The Black Core House Tel Aviv
, Tel Aviv
Architects: Ollech + Tol
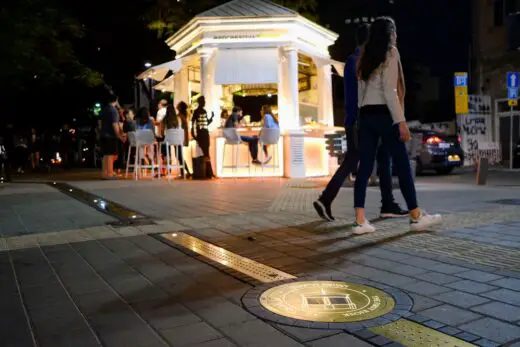
photo : Tomer Appelbaum
Tel Aviv Independence Trail
Comments / photos for the M2 Country House, Herzliya, Israel design by Architect Raz Melamed page welcome.

