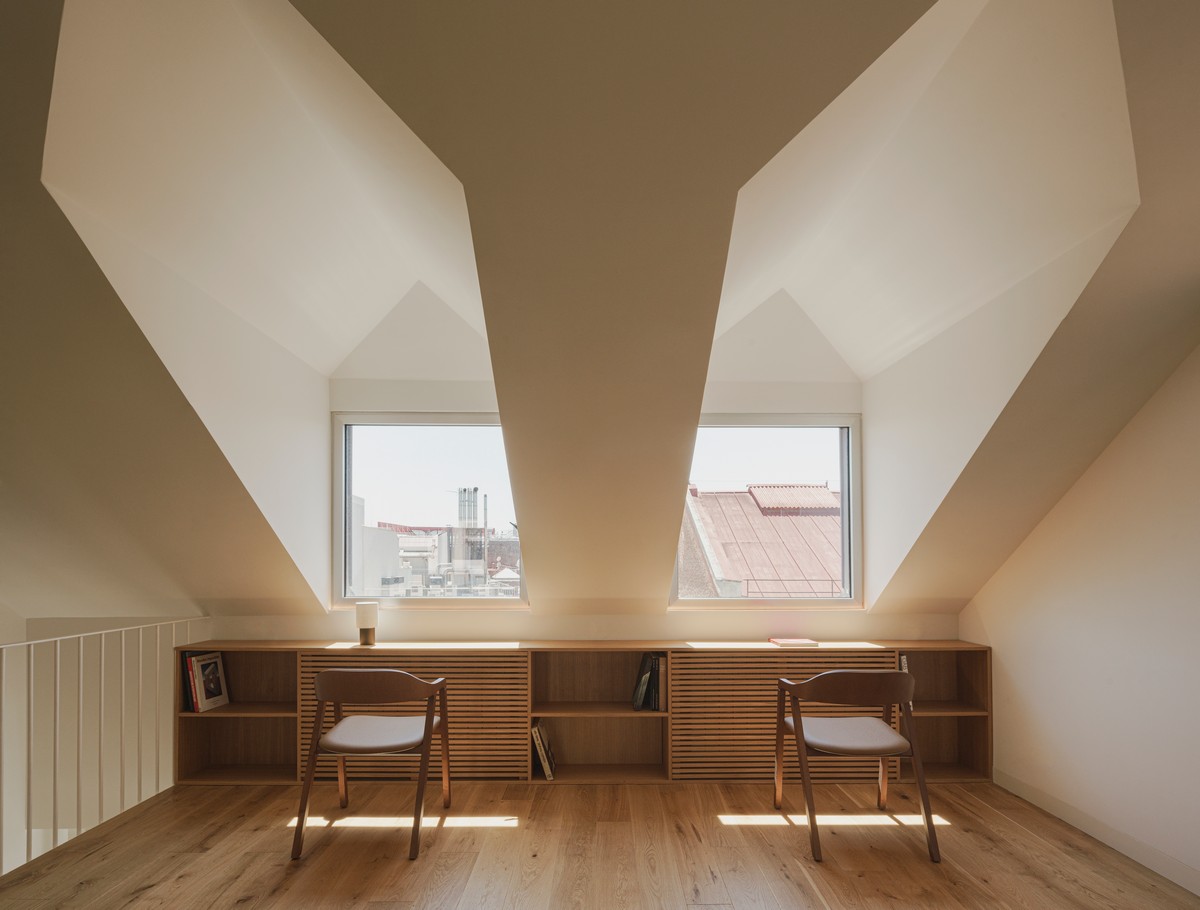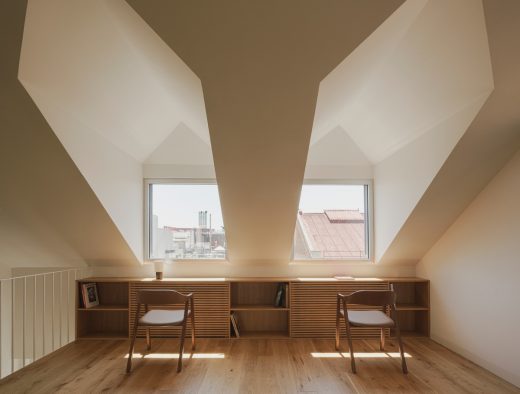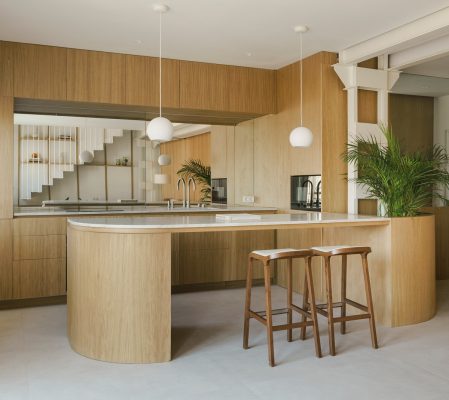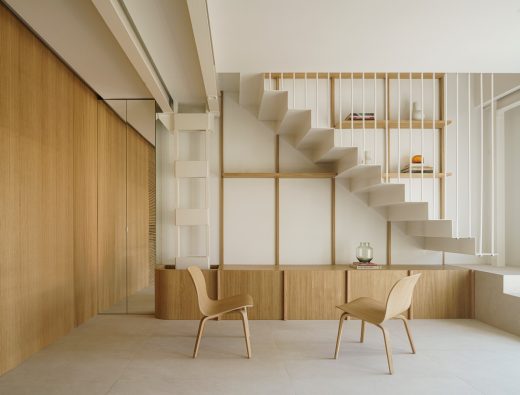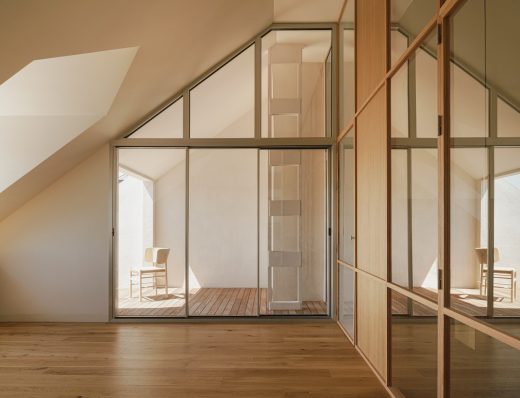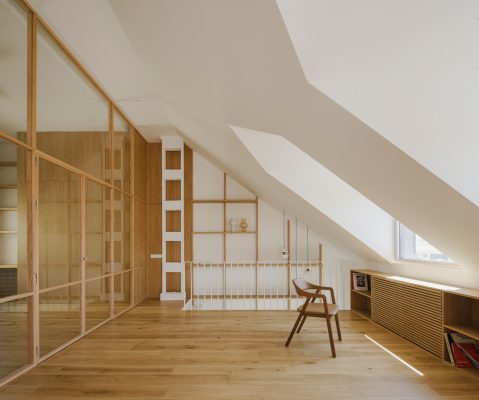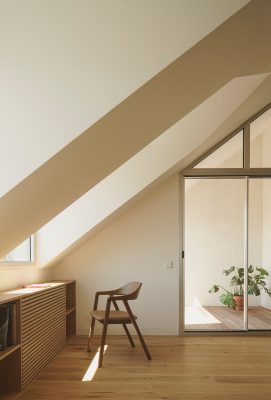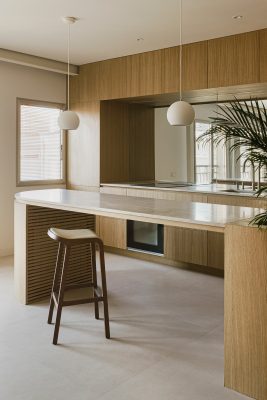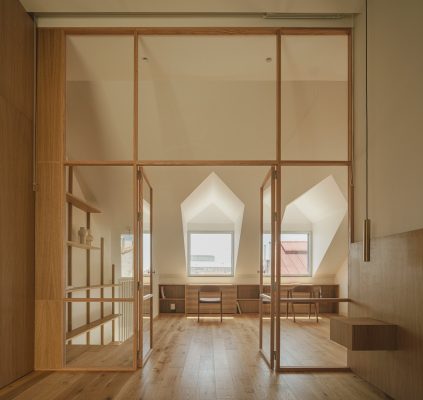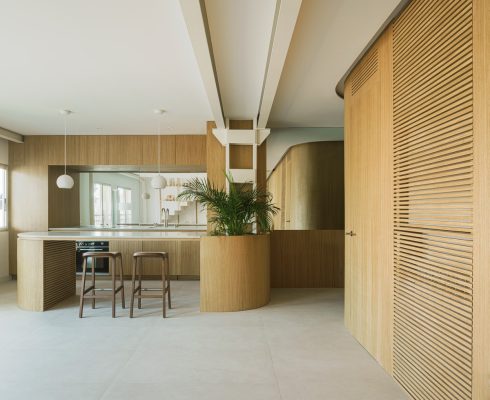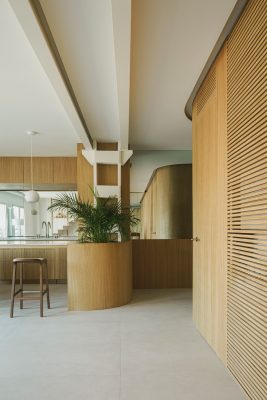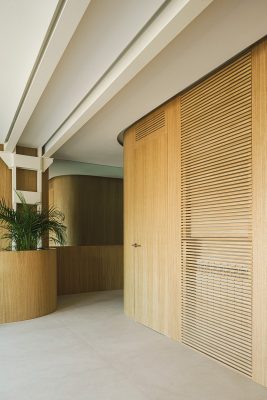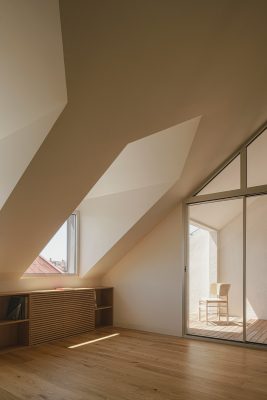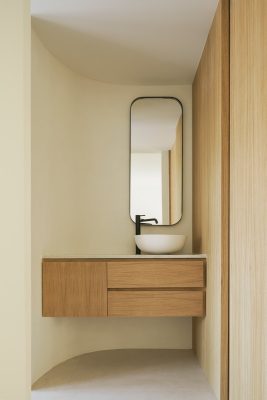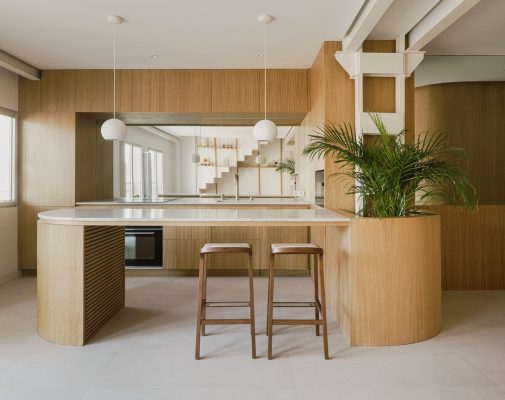Duplex Apartment, Madrid interior modern home, Spanish real estate, Spain interior architecture images
Duplex in Las Salesas, Madrid
13 April 2024
Design: ZOOCO ESTUDIO
Location: Madrid, Spain
Photos by David Zarzoso
Duplex Apartment, Spain
The curve and the edge. From former offices to housing. This is the main objective of the Las Salesas Duplex Apartment project. The refurbishment of former offices into a two-storey house.
Two levels which, with the exception of the kitchen, present the same programme: bedroom with bathroom and a large living space. Day zone and night zone on both floors.
The curve, on the ground floor, is born spontaneously with this narrow entrance that needs to be liberated and colonises the whole space.
The edge, with its large sloping roof is present on the upper floor.
Two floors, two geometries.
A new staircase as a connecting element that geometrically reconciles the shape of both floors.
The textures of the wood of the vertical elements and the ceramic of the pavement give the space a singular character and a common thread to the diverse language in floors.
The volumes of oak woodwork articulate the daytime areas and hide the more private night-time areas as a filter, while at the same time, they provide spatial and material continuity to the house.
Las Salesas Duplex Apartment in Madrid, Spain – Building Information
Architects: ZOOCO ESTUDIO – https://www.zooco.es/
Constructor: NIMBO PROYECTOS SL – https://gruponimbo.com/
Project: Duplex in las Salesas
Date: 2022
Place: Madrid
Client: Private
Architects: Miguel Crespo Picot, Javier Guzmán Benito, Sixto Martín Martínez
Collaborators: María Larriba
Lighting: ZOOCO ESTUDIO
Furniture: ZOOCO ESTUDIO
Photography: David Zarzoso
Las Salesas Duplex Apartment, Madrid, Spain images / information received 130424
Location: Madrid, Spain, southwestern Europe
Architecture in Madrid
Madrid Architecture Tours by e-architect for groups
University of Navarre Clinic
Architects: IDOM
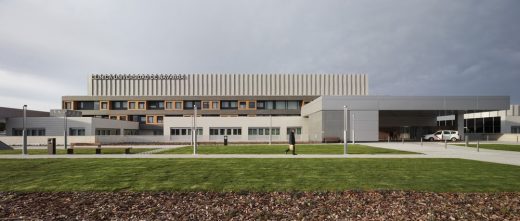
photo : Aitor Ortiz
University of Navarre Clinic
The project for the new University of Navarre Clinic in Madrid follows a high specialization, teaching and research hospital model, in which the patient is at the centre of all care.
Complete Apartment Renovation in Madrid
Design: OOIIO Architecture
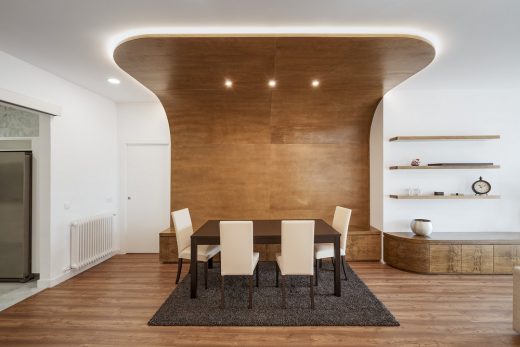
image Courtesy architecture practice
Complete Madrid Apartment Renovation
The key to the comprehensive reform project would now be to bet on natural light.
, Madrid, Spain
Hotel Puerta America
Buildings / photos for the Las Salesas Duplex Apartment, Madrid, Spain building design by ZOOCO ESTUDIO, page welcome.

