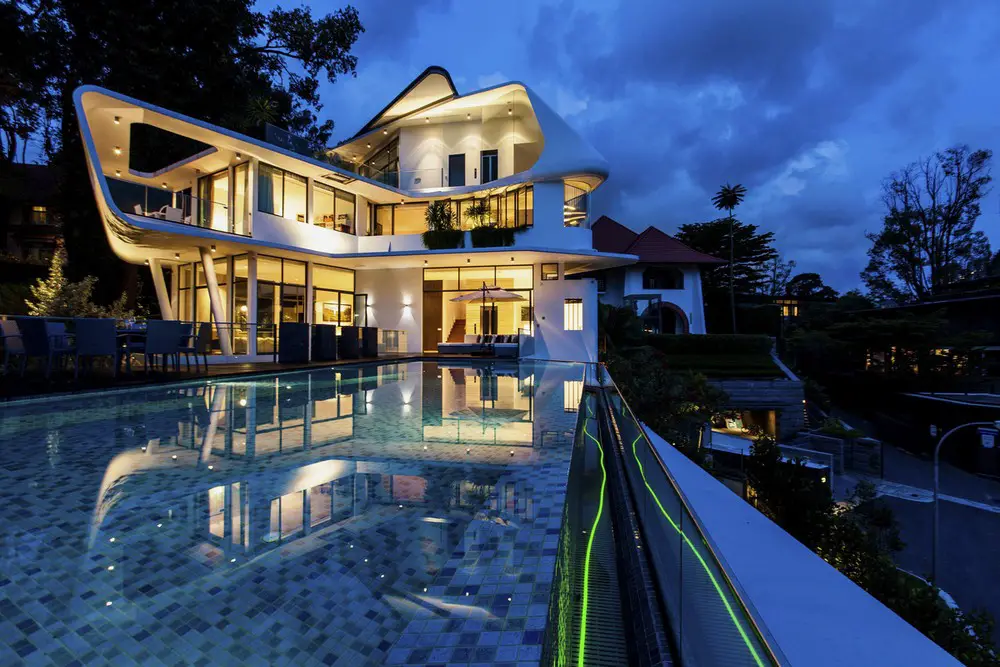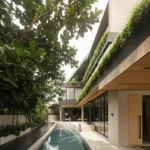Singapore house images, Southeast Asia residential architecture, Architects luxury property designs
Singapore Houses : Properties
Key Residential Buildings in Singapore, Contemporary Southeast Asia Homes.
post updated 12 June 2025
Singapore Architectural Designs – chronological list
New Houses in Singapore
e-architect cover interesting and high quality completed Singapore Houses and proposed new residential properties across Singapore. Our focus is on contemporary Southeast Asian residences.
Southeast Asia Residential Architecture News
26 Sep 2022
Green Wall House
Design: ADX Architects
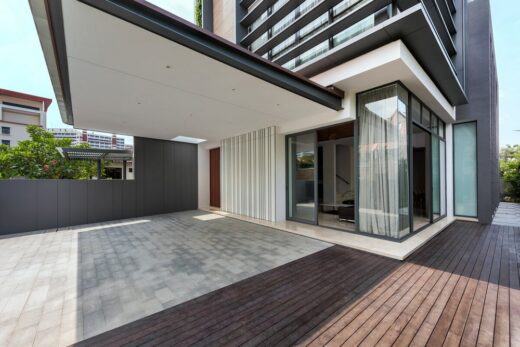
photo : CI&A Photography
Green Wall House
This modern Singapore property was a response to a request for an abode that would be balanced with nature, enhanced with sustainable strategies and aesthetic in appeal. A vertical green wall contributes to a distinct expression for this modern house.
9 Sep 2022
TRIO STACK
Design: Studio Wills + Architects
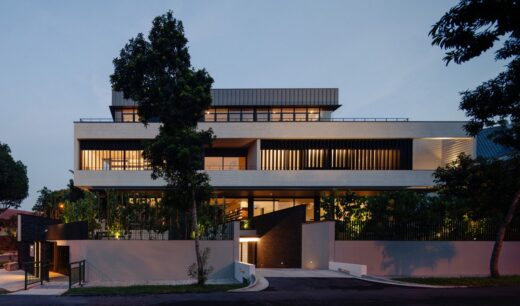
photo courtesy of architects office
Trio Stack Singapore Luxury Home
Aka Project #10 by this Singapore-based architectural studio with a focus on residential architecture and interiors.
6 Jan 2022
67EM-House, East Coast of Singapore
Architecture: ONG&ONG
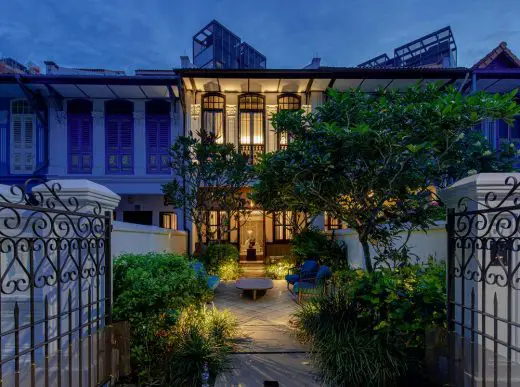
photo courtesy of architects office
67EM-House
Nestled at the heart of Singapore’s first conservation area, 67EM-House is a Straits Chinese terraced house built in the 1920s. In the tradition of such homes, the front door is usually kept open for ventilation, but privacy is ensured with a full-height screen and a sculpture placed as a visual focal point just inside the doorway.
2 Jan 2022
11CK-House, Katong district
Architecture: ONG&ONG
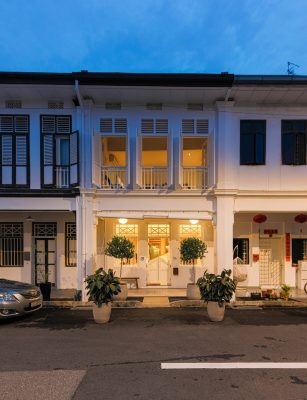
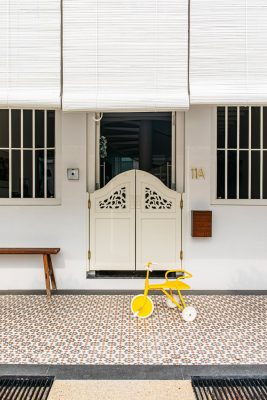
photo courtesy of architecture office
11CK-House
This modern property represents a home restoration project befitting the area’s architectural heritage along Singapore’s East Coast. The clients were particularly enamoured with the shophouse typology due to its multiple levels and highly adaptive spaces.
+++
Singapore Residences
Southeast Asia Residential Property News 2021
31 Dec 2021
Free Fun Feline apartment
Interior Designer: ASOLIDPLAN
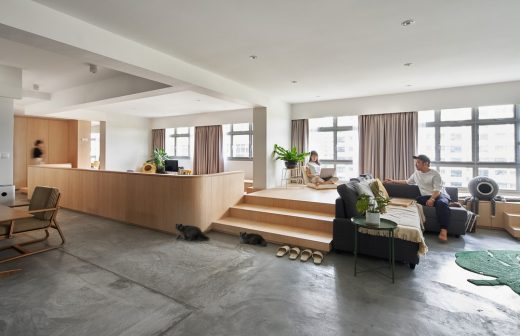
photo : Benny Loh
Free Fun Feline
In this light-washed wall-less Free Fun Feline apartment, ASOLIDPLAN used contours in a terraneous landscape to sculpt and define spaces – a raised lounge, a sunken bedroom, an elevated study – making movement free-flowing, fun, and feline-friendly. For their first home together, a young couple wanted big spaces with abundant daylight for their pets to roam about.
30 Dec 2021
105DW-House
Architecture: ONG&ONG
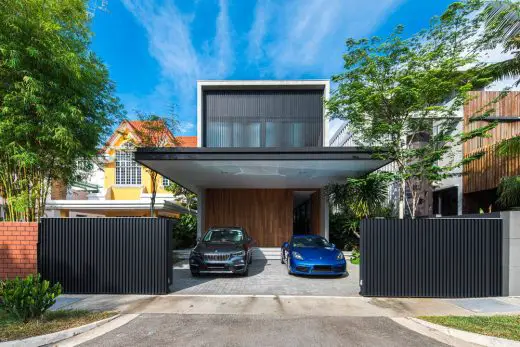
photo courtesy of architects office
105DW-House
Built on a level but long plot of land in the East Coast area of Singapore, 105DW-House presented a few challenges to the architecture team. A southwest-facing frontage meant that any windows on its facade would require some form of brise soleil to deflect the harsh afternoon sunlight.
17 Dec 2021
Envelope House
Architecture: ASOLIDPLAN
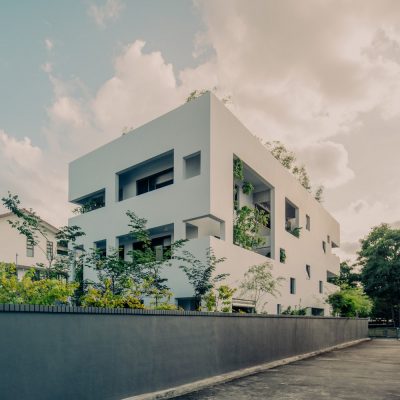
photo : Khoo Guojie
Envelope House
The Envelope House brief was for a multi-generational home for three households – the client’s young family with a child, their parents, and their aunt – with private spaces, common spaces and generous greenery. ASOLIDPLAN formulated the parti as a landscape double skin enveloping three levels of habitable spaces and punctured by a vertical landscaped courtyard.
29 Nov 2021
An Ample House
Architecture: Metre Architects
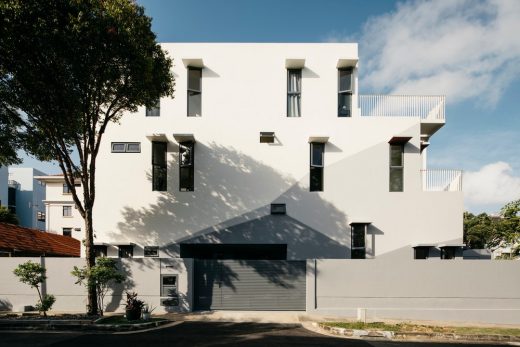
photo : Studio Periphery
An Ample House
Seldom does one come across an owner who elects to have what is enough, as opposed to ‘maximising’ to the available envelope. The reconstruction of this semi-detached house is designed to address three requirements: privacy, adequacy, and permanence.
11 Nov 2021
Martin Modern Apartments
Architects: ADDP
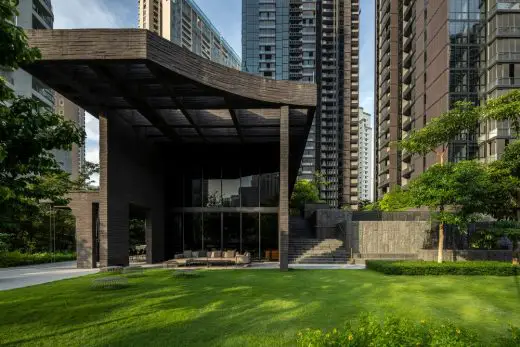
photo courtesy of architects office
Martin Modern, Singapore Apartments
In today’s evolving global residential landscape, sustainability, access to open green space for social-distancing, and a need for a more eco-conscious living are the newest trends that influence where and how we live. Now more than ever, the world needs to cut back on carbon emissions, waste and the creation of unnatural materials that damage the environment.
6 July 2021
Kandis Residence, northern Singapore
Design: ONG&ONG
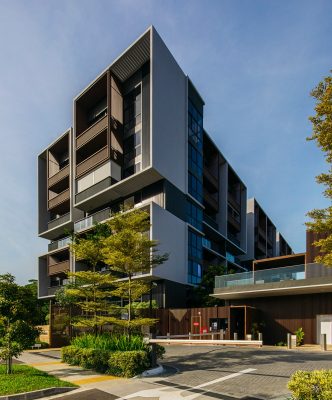
photo courtesy of architects office
Kandis Residences
Set within an idyllic location, this contemporary residence contains 130 condominium units housed within four residential blocks. The project design was predicated on the concept of “homes in the woods”, envisioned as a green, immaculately landscaped sanctuary that accommodates the modern urban lifestyle.
1 May 2021
Perfect Feng Shui
Design: Aamer Architects
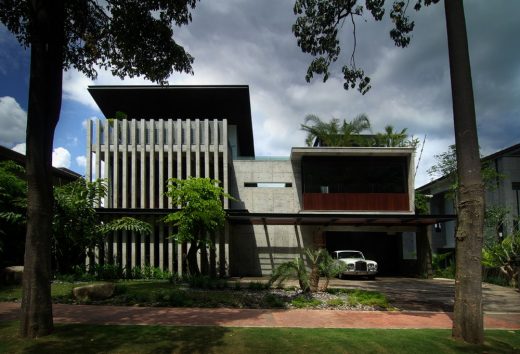
photo : Amir Sultan
Perfect Feng Shui House
According to the clients, the site for this house epitomises the Perfect Feng Shui. Like other houses designed by Aamer, this house was also designed to capitalise on what the site offers.
30 Apr 2021
San House
Design: Aamer Architects
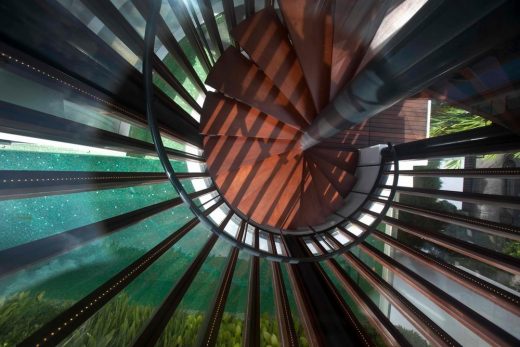
photo : Albert K S Lim
San House
In Chinese calligraphy the word san which means 3, is written in three strokes over three levels. It perfectly describes this three-storey terrace house in an urban area just off the central shopping district of Orchard Road in Singapore.
27 Apr 2021
Boomerang House
Design: Aamer Architects
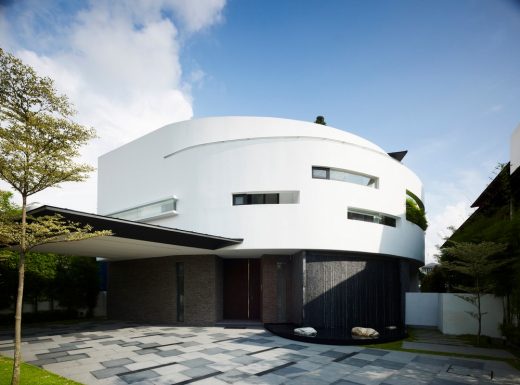
photo : Derek Swalwell
Boomerang House
The site of Boomerang House is narrow and long, with a small frontage to the waterfront. To maximise the waterfront view, Aamer designed the house to curve like a boomerang so that all the bedrooms get views of the waterfront.
28 Apr 2021
Railway House
Design: Aamer Architects
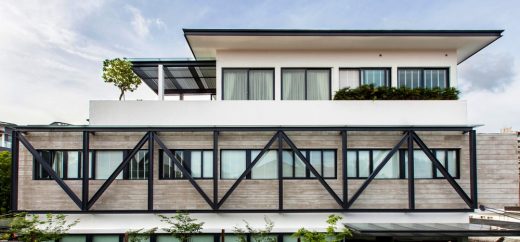
photo : Skewedeye Pte Ltd
Railway House
As a typology, the semi-detached house is often perceived as a Siamese twin, reluctantly conjoined to its symmetrical other via a single party wall. The desire to challenge such a notion drives the parti of the Railway House, a single-family house.
22 Apr 2021
Park Nova
Design: PLP Architecture
Park Nova Luxurious Green Tower
24 Apr 2021
Tan’s Garden Villa
Design: Aamer Architects
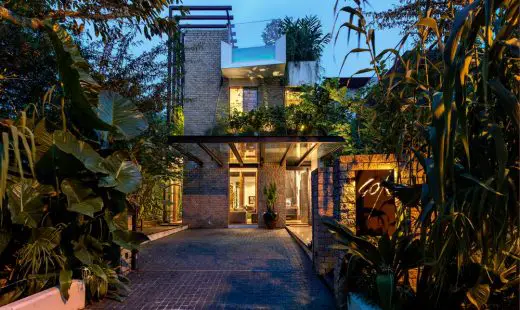
photograph : Sanjay Kewlani
Tan’s Garden Villa
Back in 2001, the owner commissioned Aamer to design his house(s) at No 42. A large bungalow plot was divided to accommodate a pair of separate but identical houses which won the prestigious Singapore Institute of Architects’ Design Award in 2004.
28 Sep 2020
Fluidity on the Hill
Design: Aamer Architects
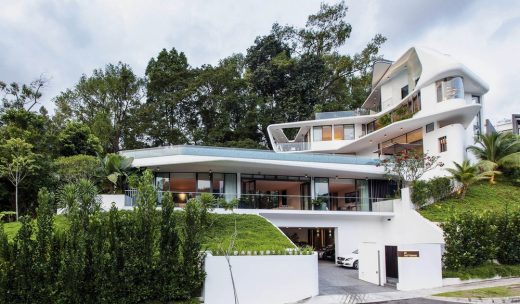
photograph : Skewedeye Pte Ltd
Fluidity on the Hill
Fluidity on the Hill sits on a steep odd-shaped hill with existing large trees: seven-bedroom multi-generational house meanders fluidly upwards over five floors diverting around very mature trees. Broken down into parts, the property massing reduces as it goes higher.
13 Mar 2020
Canvas House, Blair Road
Design: Ministry of Design Architects (MOD)
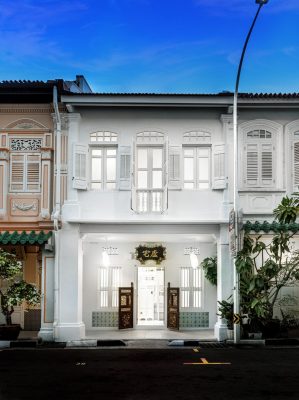
image courtesy of architects studio
Canvas House Blair Road: Heritage Shophouse
MOD designed an all-white Canvas House for co-living, set in a heritage shophouse in Singapore along Blair Road.
4 Mar 2020
Raw & Refine House
Design: Aamer Architects
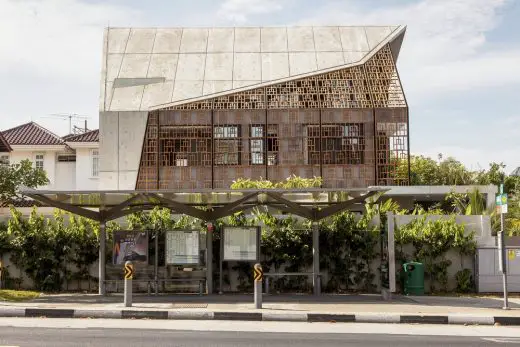
photo : Sanjay Kewlani
Raw & Refine House
This new property is a reconstruction of a small bungalow house. The modern home design is attracting attention from the community for its dynamic form and interesting use of materials.
1 Mar 2020
Seductive Simplicity House
Design: Aamer Architects
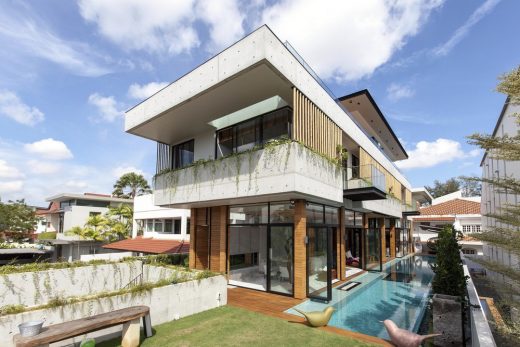
photograph : Skewedeye Pte Ltd
Seductive Simplicity House
Designed to fit snugly into a tight bungalow plot in the East of Singapore, this residential project stands out for its austere simplicity and unpretentious timelessness.
28 Feb 2020
Ninety 7 House, Siglap Hill
Design: Aamer Architects
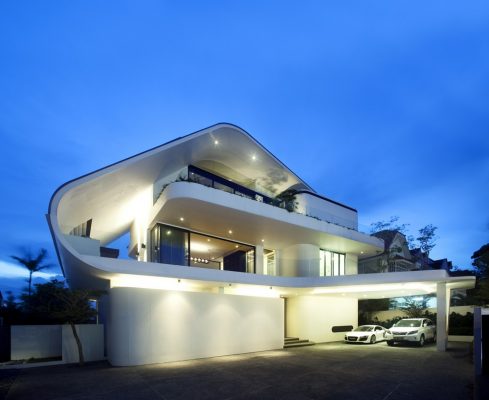
photograph : Patrick Bingham-Hall
Ninety 7 House
One of those stimulating occasions where owner and architect are effectively collaborating, in sync, resulting in a pleasant process and cool project. The Ninety 7 House sits on Siglap Hill, the highest point in a residential suburb in Singapore, the site is breezy and enjoys spectacular views.
More contemporary Singapore Houses online soon.
+++
Singapore Houses 2019
30 May 2019
The Forever House, Serangoon
Architects: Wallflower Architecture + Design
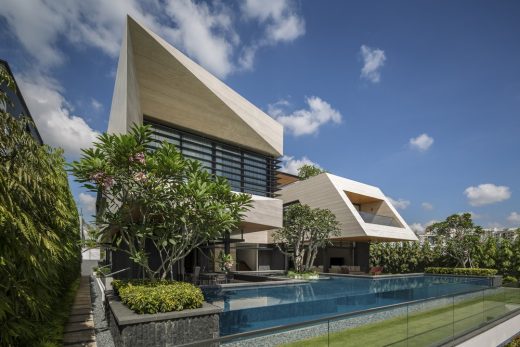
photo : Marc Tey Photography
The Forever House in Serangoon
For the client, their dream residence would also be their definitive family home. It had to have an urban presence, while having an open yet secure exterior space with sufficient privacy from the street.
29 May 2019
Lambda Residential Villa
Architect: Mercurio Design Lab, Italy
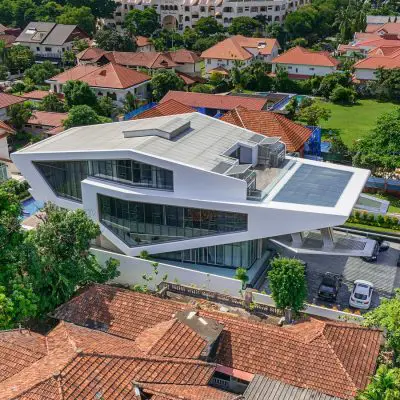
image courtesy of architecture studio
Lambda Residential Villa
The inspiration behind the radical shape of Lambda originated from a scale model of a Lamborghini Gallardo.
29 May 2019
59B House, Bukit Timah
Architect: ONG&ONG Pte Ltd
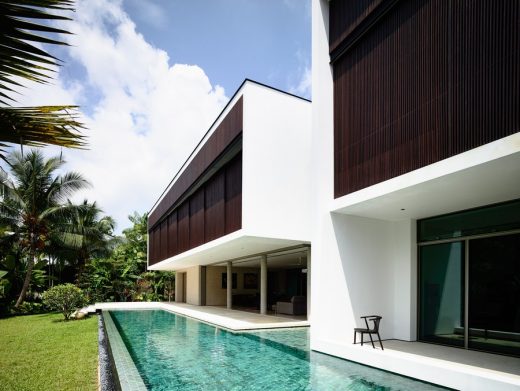
photo : Derek Swalwell
F59B House
This was an additions and alterations property project on an existing house in Bukit Timah. The owner’s father built the original house and the building was in an awkward position on the plot.
18 May 2019
Fish House
Design: Guz Architects
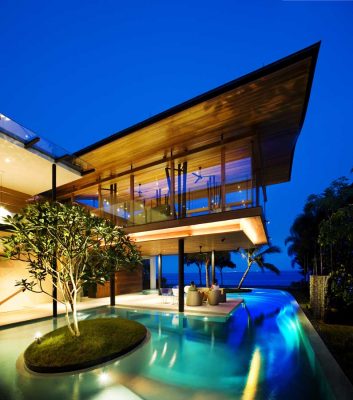
photo : Patrick Bingham Hall
Fish House
A modern tropical bungalow encapsulating the essence of living in the hot and humid climate of Singapore. The modern property design creates open spaces which encourage natural ventilation and offer residents ocean views.
More new Singapore Houses welcome for consideration on e-architect.
+++
Singapore Houses 2018
13 Feb 2018
Pearl Bank Apartments, Pearl’s Hill, Chinatown
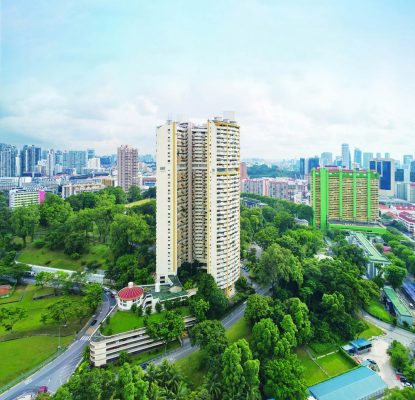
photo courtesy of CapitaLand
Pearl Bank Apartments, Chinatown
Prime site atop Pearl’s Hill to be rejuvenated with an iconic high-rise residential development, by CapitaLand Limited.
15 Jul 2017
House 24
Design: Park + Associates
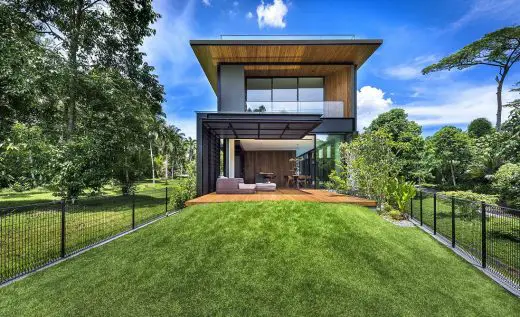
photo : Edward Hendricks © Park + Associates Pte Ltd
House 24
The courtyard screen fronting the street was an opportunity to explore what timber craftsmanship might mean in contemporary architecture, and Park + Associates envisioned the screen to be a well-crafted element with modern aesthetic and detailing.
+++
1 Nov 2016
Secret Garden House, Bukit Timah
Design: Wallflower Architecture + Design
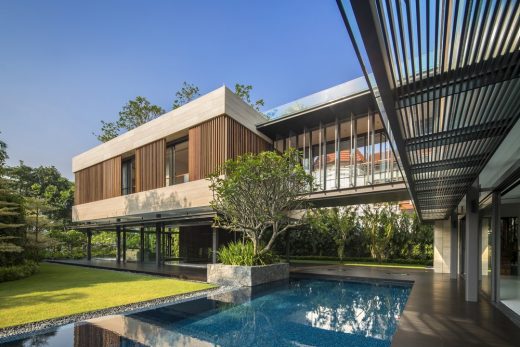
photo : Marc Tey Photos
Secret Garden House Singapore
The owner’s brief was to have a luxurious, tropical, contemporary family home. Being the owners of a construction company and by building it themselves, it would also showcase their professional capabilities.
13 Oct 2016
65BTP Residence
Design: ONG&ONG
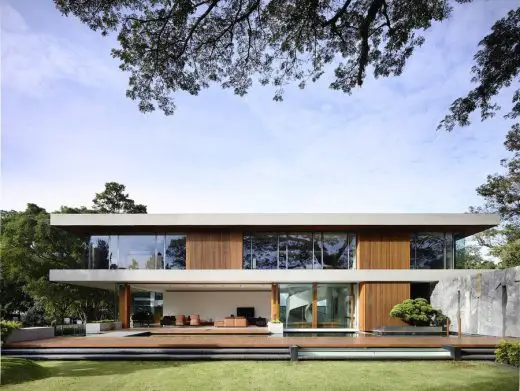
photo : Derek Swalwell
65BTP House
This is a home surrounded by a vast garden that converges at a colossal pre-war rain tree with such magnificence that its presence is ingrained within the very architecture of the house itself.
+++
Recent Singapore House Designs
19 May 2014
Bukit Timah House in Singapore
Design: Wallflower Architecture + Design
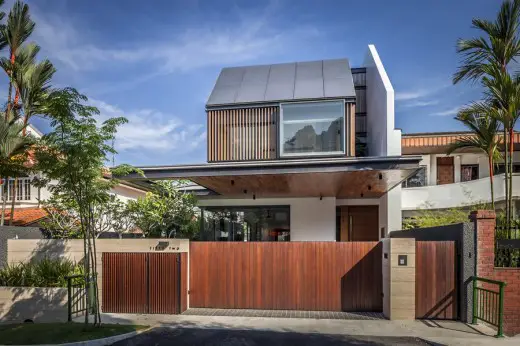
photograph : Marc Tey Ge Wai
Bukit Timah House in Singapore
+++
11 Dec 2013
One Tree Hill House
Design: ONG&ONG Architects
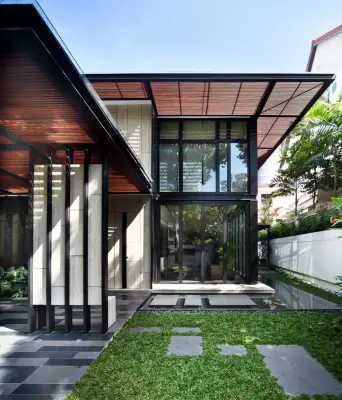
photograph : See Chee Keong
One Tree Hill House
20 Aug 2013
Wind Vault House
Design: Wallflower Architecture + Design
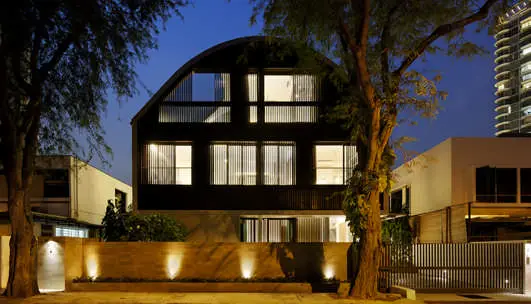
photo : Jeremy San
Wind Vault House
As the brief was substantial, the overall form of the house needed to be pushed to the envelope limits. Conceptually, the house is a raised reinforced concrete tube whose open ends are oriented in a general north-south direction.
20 Aug 2013
The Wall House
Design: FARM, Architects
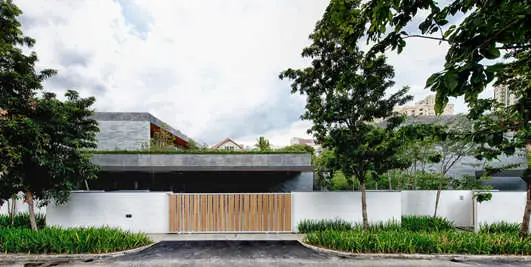
photo : Bryan van der Beek and Edward Hendricks
The Wall House
This is a tale of two houses – similar looking, yet independent and coming together to form a coherent whole. The two blocks sit on a sprawling piece of land, belonging respectively to the retired parents and one of their children.
25 Jul 2013
Nest House
Design: WOHA
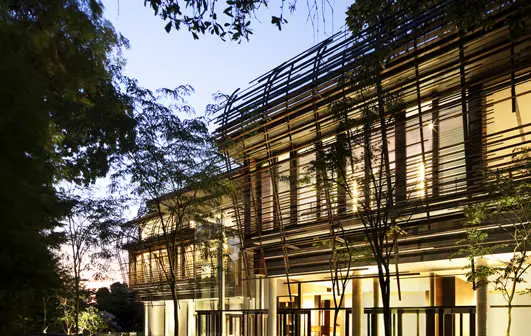
photo : Patrick Bingham-Hall
Nest House Singapore
Another delightfully sensitive and articulate design from this world-famous Singapore architects studio. This house in a family compound, and expresses the owner’s close relationship with her grandfather who has his own house within the compound.
+++
10 Oct 2012
The Winged House
Architect: K2LD Architects Pte
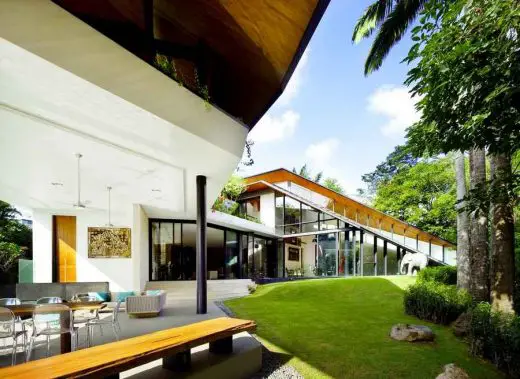
photo : Patrick Bingham Hall
Winged House
A private family residence situated on a uniquely shaped triangular plot, the Winged House frames the site with two prominent forms – the trapeziums. These forms open towards the main view at the back of the site where 3 existing majestic palms are, and of lush greenery.
9 Oct 2012
JKC1 Singapore
Architect: ONG&ONG Pte Ltd
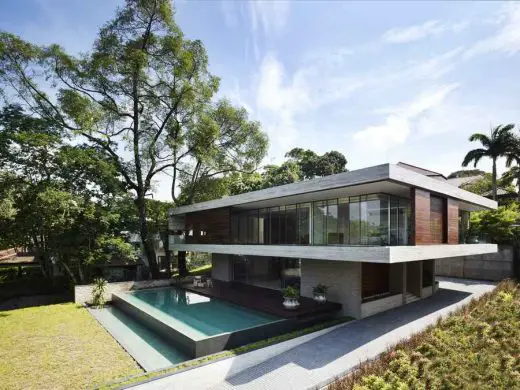
photo from architects
JKC1 Singapore
This is one of three ‘good class bungalow’ plots carved from a larger plot developed by the Keck Seng Group. The house sits on a slight incline and overlooks a pool in the front yard, following the feng shui belief of balancing the “mountain” and “water” elements.
Nassim Villas
Design: Zaha Hadid Architects
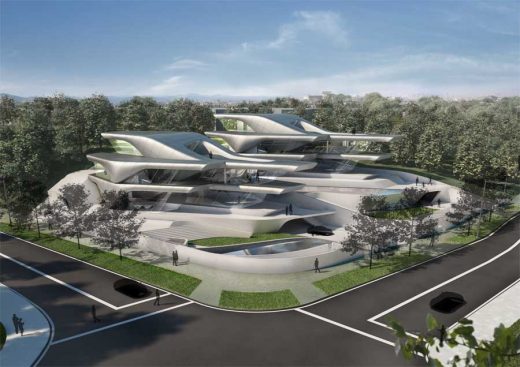
picture from architects
Nassim Villas
Botannia
Design: MKPL Architects
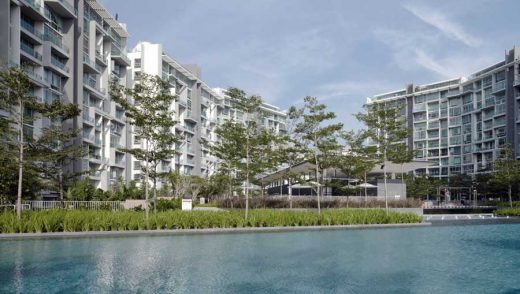
picture from FD
Botannia Singapore
Singapore—an island of just 710 square kilometres with a growing 4.9 million population— projects herself as city in a garden. This is no mean feat, since most Singaporeans live in high-rise public housing while others live in low-rise enclaves or condominiums where ratios of total floor area to site area range from 1.4 to 2.8.
+++
Singapore Properties
Major Singapore Residential Architecture, alphabetical:
Beach Road – New mixed-use district
Foster + Partners
Beach Road Singapore : Design Contest
Farrer Court – residential development
Zaha Hadid Architects
Farrer Court Singapore
The Interlace Singapore Development
Design: Ole Scheeren of OMA
The Interlace Singapore Complex
Moulmein residential tower
WOHA Architects
Moulmein Rise Singapore
Newton Suites
WOHA Architects
Newton Suites
Pinnacle @ Duxton
Design: ARC Studio Architecture + Urbanism
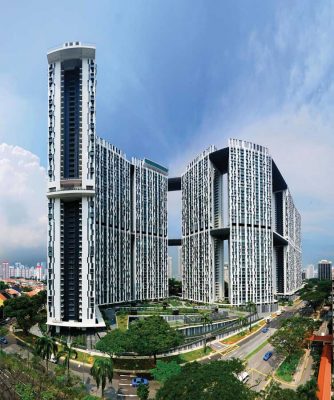
image © C)ARCStudio
Pinnacle @ Duxton
Residential Complex, Alexandra Road
OMA
Singapore Residential Complex
Scotts Tower – Residential tower building
Rem Koolhaas Architects / OMA
Singapore Tower : iconic architecture
Tangga House
Design: Guz Architects
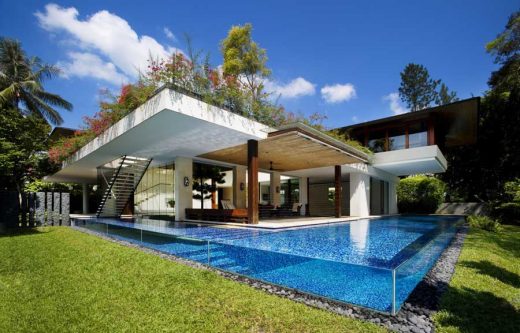
picture : Patrick Bingham Hall
Tangga House
More Singapore Houses online soon.
New Architecture in this Southeast Asian City
Singapore Architectural Designs – chronological list
Singapore Building Photos : images of recent buildings
Singapore Buildings – no images
Capella Singapore – luxury hotel, Sentosa Island
Foster + Partners
Capella Singapore
Buildings in East Asian Countries
Houses / photos for the Singapore Residential Architecture page welcome

