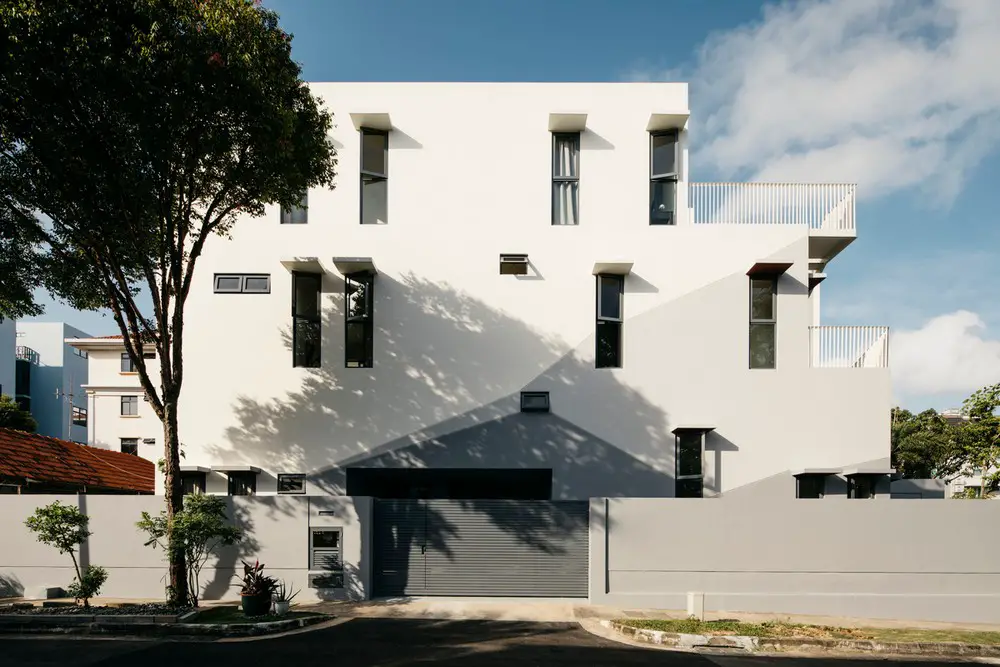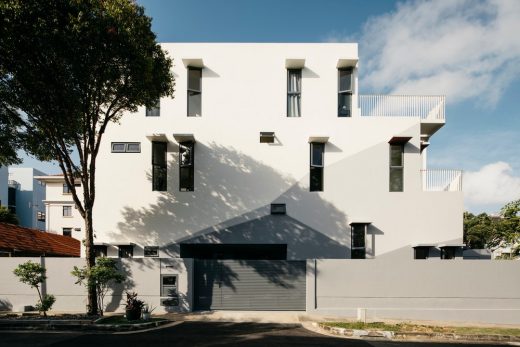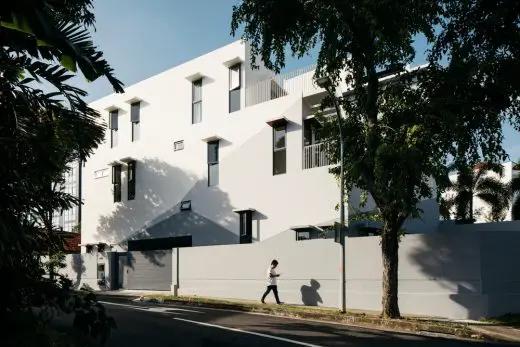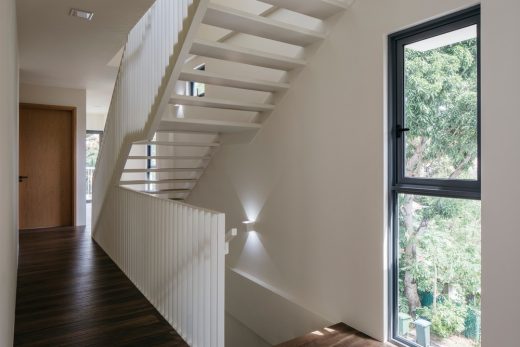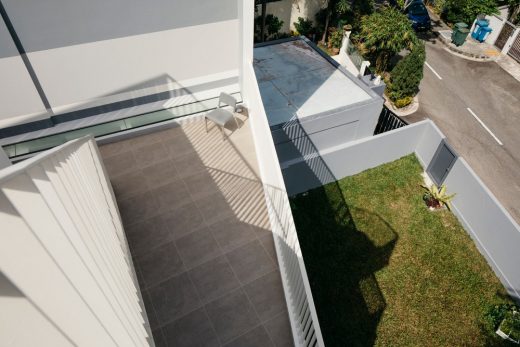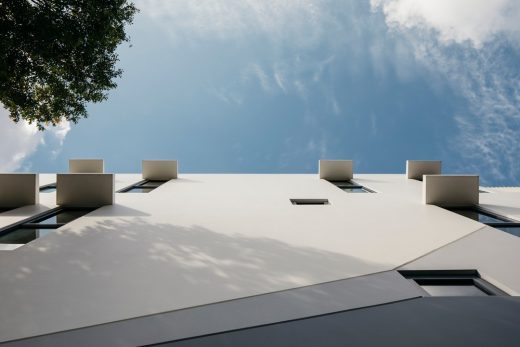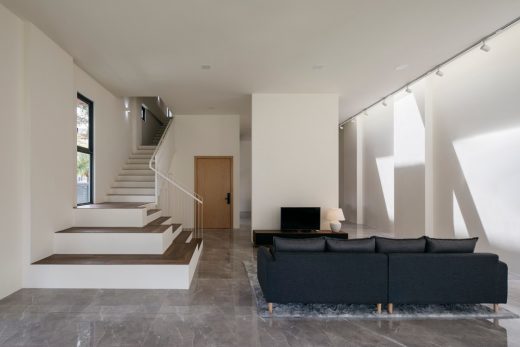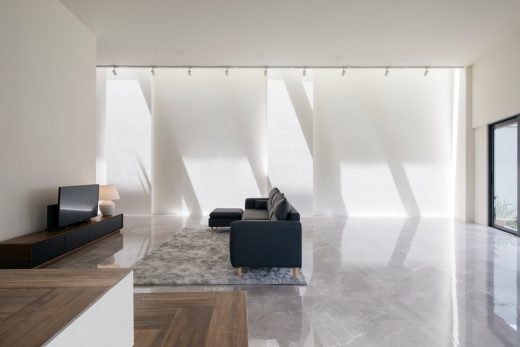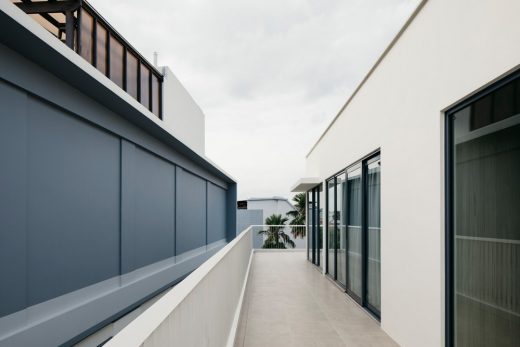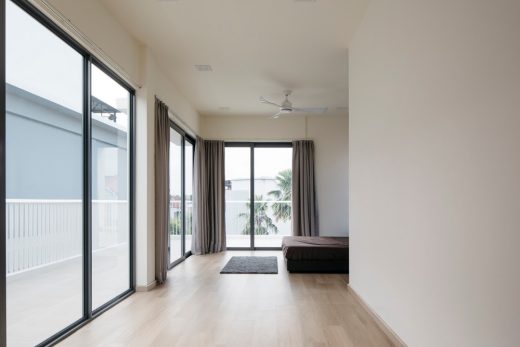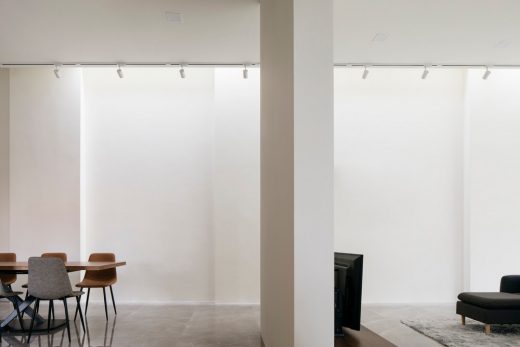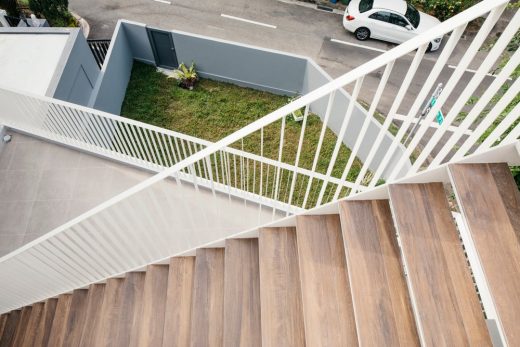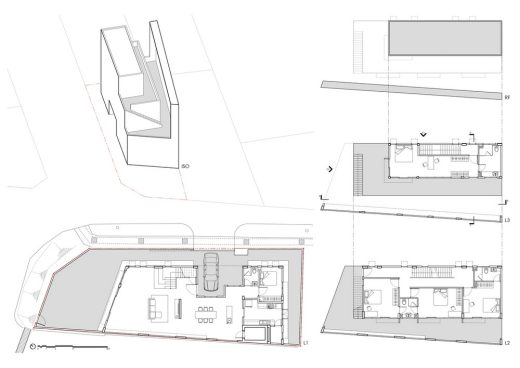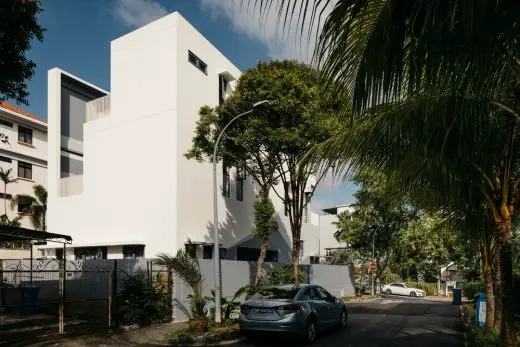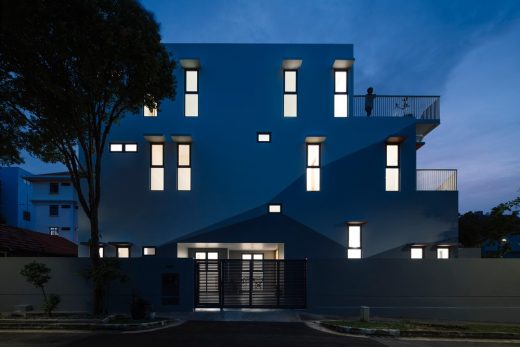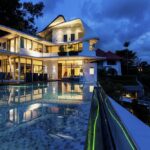An Ample House, Singapore Residence, Singaporian Real Estate, Architecture Photos, Building Design
An Ample House in Singapore
29 Nov 2021
Architecture: Metre Architects
Location: Singapore, Southeast Asia
Photos by Studio Periphery
Seldom does one come across an owner who elects to have what is enough, as opposed to ‘maximising’ to the available envelope. The reconstruction of this semi-detached house is designed to address three requirements: privacy, adequacy, and permanence.
An Ample House is situated at a T-junction corner plot on elevated ground, privacy is undoubtedly a key concern. Adequacy of daylight and ventilation must be accorded to each room in this remodelling of a single-storey dwelling into a three-storey house.
An Ample House
Adequacy must also be measured in terms of efficiency of maintenance, especially when the home-maker owner chooses not to have a domestic helper in the house. Perhaps the most uncommon requirement, especially in Singapore’s context, is that of permanence, where the owner decides not to see the house as a temporal commodity with resale value which mandates building to the maximum allowable floor area to optimize future returns, but simply as a permanent house to be lived in and enjoyed.
A project brief conveys the owner’s values, and the resultant design is a physical manifestation of these abstract values.
The house is stepped away from the party wall to front the street with small windows for privacy and reveal hidden terraces at the back with ample openings for light and ventilation, harvesting the prevailing winds from the north, south, and southeast. This detachment from the shared wall with the neighbouring house allows the lining of skylight above the lofty living and dining rooms on first storey to animate the spaces with the diurnal passing of the sun, subtly telling time.
On the second storey the three bedrooms for the children open to a private family terrace which is linked to the master bedroom suite on the third storey via the upper deck.
This open-to-sky stepped terrace fronts a 20m long by 7m high feature wall, where its vast proportions evoke a sense of immensity not unlike the experience of viewing a Mark Rothko painting up close. These horizontal lines that seemingly stretch into infinity is contrasted against diagonal incisions on the street elevation of the house, composing a geometrical abstraction of mountain, valley, and horizon.
One may recall seeing images on social media of people living in small huts in the wilderness and immediately feeling envious, firstly of their freedom in owning not more than what is necessary, and secondly of their being surrounded by abundant nature.
Is this longing for ‘Less is More’ symptomatic of the zeitgeist of our times, exemplified by decluttering and minimalist living, where we question our obsessions with possessions and the quantifiable, and yearn once more for the intangible and perceptual?
In light of this ongoing global revaluation of values, it is heartening that the city-state of Singapore with one of the world’s highest concentrations of material wealth is able to put forth one interpretation of ample living: ample both in the sense of knowing what is enough, and in feeling bountiful with the sky, winds, and clouds.
An Ample House in Singapore, Southeast Asia – Building Information
Architecture: Metre Architects
Project size: 316 sqm
Site size: 292 sqm
Completion date: 2021
Building levels: 3
Photography: Studio Periphery
An Ample House, Singapore Residence images / information received 291121 from Metre Architects
Location: Singapore, Southeast Asia
Singapore Homes
Contemporary Singapore Residences
Singapore Houses – selection below:
105DW-House
Architecture: ONG&ONG
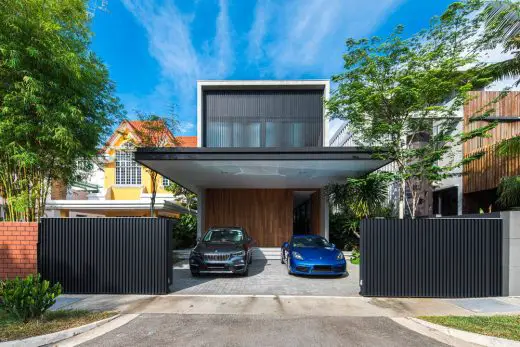
photo courtesy of architects office
105DW-House
Envelope House
Architecture: ASOLIDPLAN
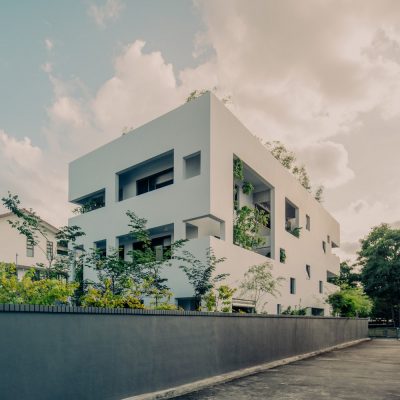
photo : Khoo Guojie
Envelope House
New Architecture in Singapore
Singapore Architectural Designs – chronological list
Singapore Architecture Walking Tours
Singapore Architects Offices : Practice Listings
BIG-Bjarke Ingels Group Architects News
Comments / photos for the An Ample House, Singapore Residence design by ADDP Architects page welcome

