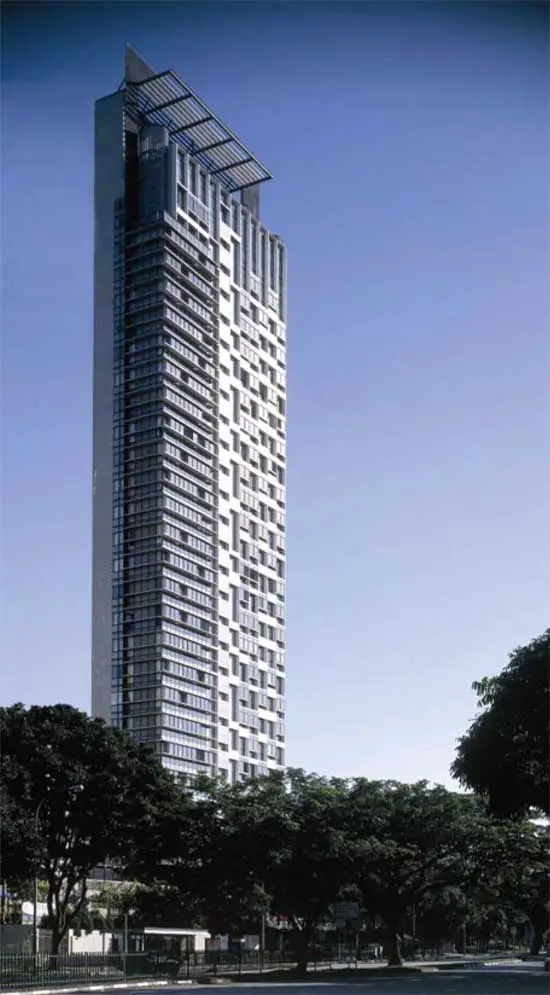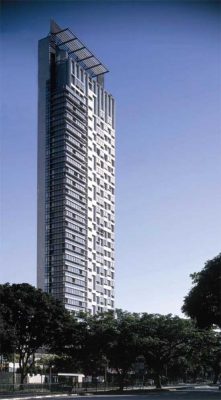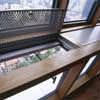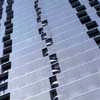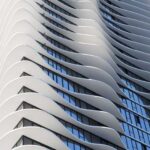Singapore Tower by WOHA, Asian skyscraper design architect, Architecture photos
1 Moulmein Rise Singapore Tower Design
Residential Skyscraper: 1 Moulmein Rise building design by WOHA architects studio.
Architects: WOHA
Singapore Skyscraper
28 Nov 2007
1 Moulmein Rise Singapore
1 Moulmein Rise Singapore, the first residential project to be awarded the prestigious President’s Design Award 2007, by the President of Singapore, President SR Nathan at an award ceremony at the Esplanade on Tuesday, 27 November 2007.
The jury citation states, “1 Moulmein Rise is a highly accomplished building executed with finesse and sophistication. The clarity in thinking is evident in its planning and design, from the way the building engages the ground, right to its command of the skyline.
Orientated north-south with a slim east-west elevation, the building offers impressive views from the apartments, with each façade differentiated in response to climate.
On the south elevation, traditional ‘monsoon windows’ are re-interpreted as modern bay windows with perforated panels. Whilst on the north elevation, a rhythmic series of metal screens is used as sunshades and rain overhangs, which conceals services and fire-escape staircases at the same time.
1 Moulmein Rise is immediately recognised as a sophisticated design and sets an extremely high quality benchmark for future projects. Beyond its aesthetic appeal, the Jury also appreciates how the design is resolved holistically and in relation to its context, for example in making use of the existing sloping terrain to create swimming pools in tiers.
It serves as a good example of how intelligent architecture and urban design can create excellent living spaces in high-rise residential towers, carried through from concept to actual experience.“
1 Moulmein Rise has received several other awards including the 2007 Aga Khan Award for Architecture and the 2005 FIABCI Prix d’Excellence awarded by the International Real Estate Federation.
Singapore Tower images / information from WOHA 281107
Location: 1 Moulmein Rise, Singapore, Southeast Asia
Architecture in Singapore
Contemporary Singapore Building Designs – recent architectural selection from e-architect below:
Singapore Architectural Designs – chronological list
Architecture Walking Tours by e-architect
Founders Memorial
Design: Cox Architecture
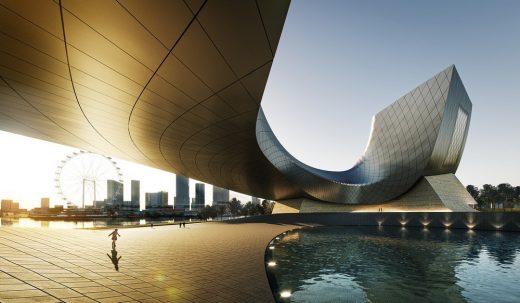
image courtesy of architects office
Founders Memorial
Design: Rem Koolhaas Architect / OMA
Singapore Tower : iconic architecture proposal
Beach Road – New mixed-use district
Design: Foster + Partners
Beach Road Towers Singapore : International Design Competition win
Farrer Court – residential development
Design: Zaha Hadid Architects
Farrer Court Towers Singapore
UOB Plaza One
Design: Tange Associates – Kenzo Tange
UOB Plaza One
Singapore Residential Development
Architecture Design
Modern Building Designs – recent architectural selection from e-architect below:
Comments / photos for the Singapore Tower building design by WOHA architects studio page welcome.

