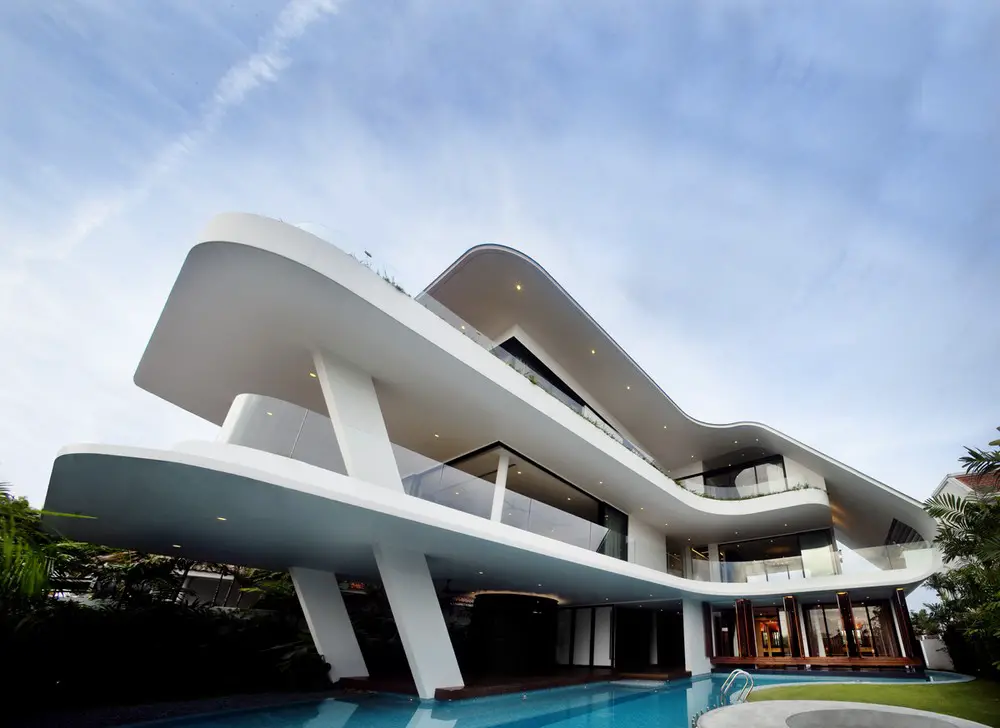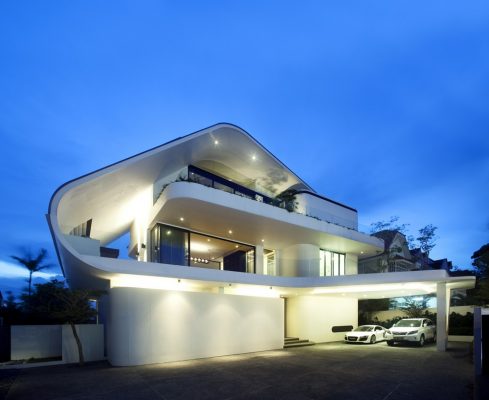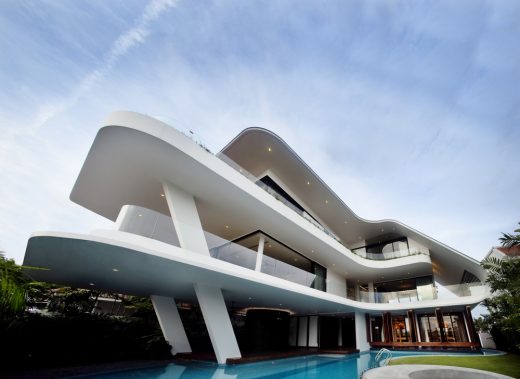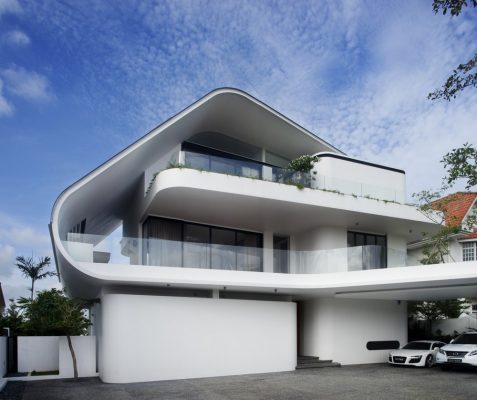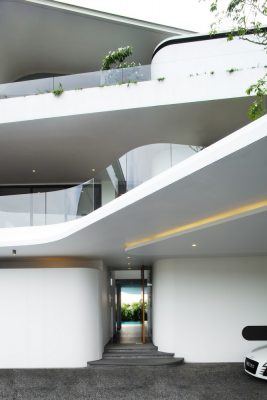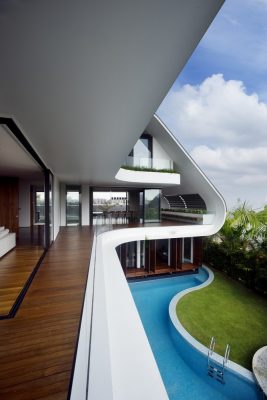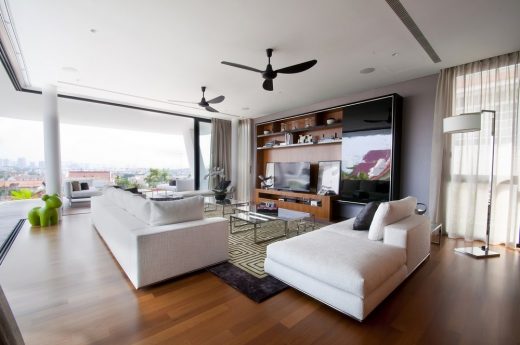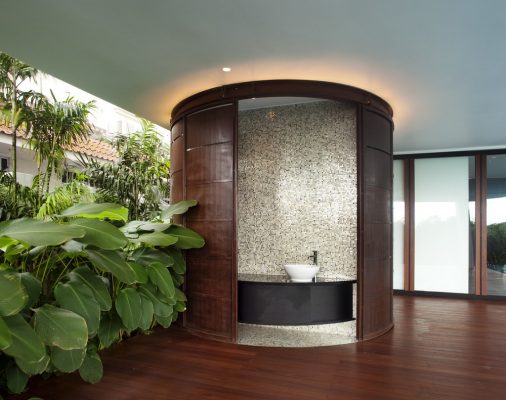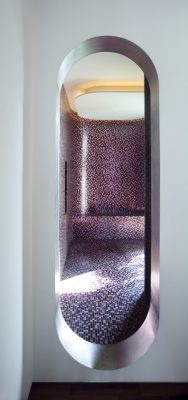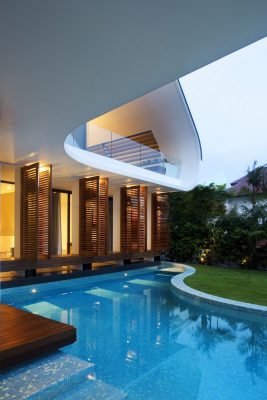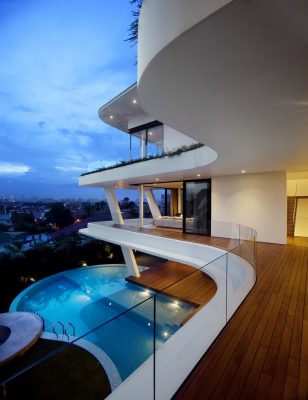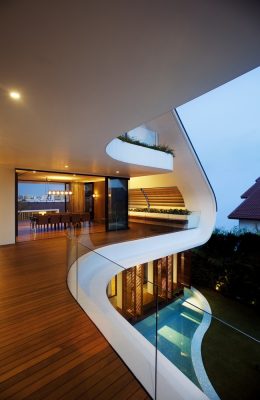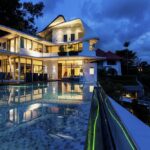Ninety 7 House, Singapore Villa, Southeast Asia Luxury Building Development, Images
Ninety 7 House in Singapore
28 Feb 2020
Ninety 7 House
Design: Aamer Architects
Location: Singapore
One of those stimulating occasions where owner and architect are effectively collaborating, in sync, resulting in a pleasant process & cool project. The Ninety 7 House sits on Siglap Hill, the highest point in a residential suburb in Singapore, the site is breezy and enjoys spectacular views of the city skyline and the surrounding low-rise neighbourhood.
The owner, a businessman, was then a bachelor who enjoyed entertaining at his house (‘bachelor’s pad’). The main spaces of the house are elevated off the ground to fully exploit the views and catch the breeze. The main “public” spaces – living room, dining room and open kitchen – are placed on the second level while the private spaces – master bedroom, study and personal entertainment space – are on the third level.
A single continuous curvi-linear plane wraps around the two levels of main spaces, flowing from roof of the car porch to the floor of the second level and upward to join the roof at the third level, unifying the main spaces as a single dynamic volume on the southern edge. This curvi-linear plane unwraps itself on the western edge to reveal two large balconies thrusting forward in the direction of the city skyline, propelled by two slanted columns.
The owner, a bachelor at the time, wished for a unique out-of-the-ordinary ‘pad’ very suitable for entertaining friends & family whilst the private spaces could be shut off from the party on-goings when needed.
Designing a forward looking / futuristic version of tropical architecture not done before. The construction challenge was to achieve the continuous curved lines from the materials concrete & metal.
Ninety 7 House, Singapore
Architect: Aamer Architects
Project size: 767 sqm
Site size: 891 sqm
Project Budget: $4000000
Completion date:2010
Building levels: 2
Photography: Patrick Bingham-Hall
Ninety 7 House in Singapore images / information received 280220
Location: Singapore
New Singapore Residences
New Singapore Residential Property
The Forever House, Serangoon
Architects: Wallflower Architecture + Design
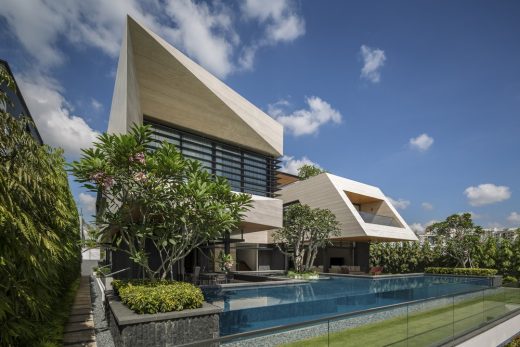
photo : Marc Tey Photography
The Forever House in Serangoon
Fish House
Design: Guz Architects
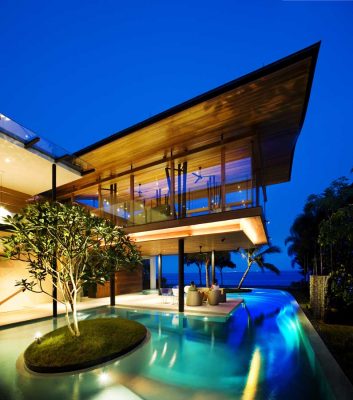
photo : Patrick Bingham Hall
Fish House
New Singapore Architecture
Contemporary Buildings in Singapore
Singapore Architectural Designs – chronological list
Changi Airport Interior
Design: Moment Factory
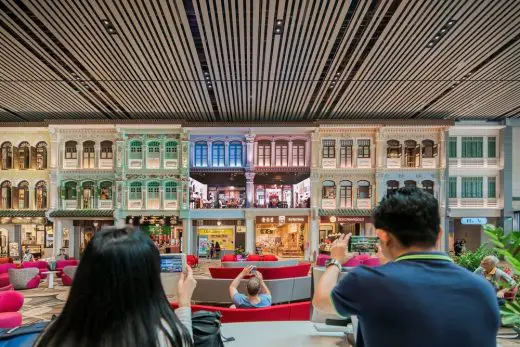
image courtesy of architecture office
Changi Airport Building
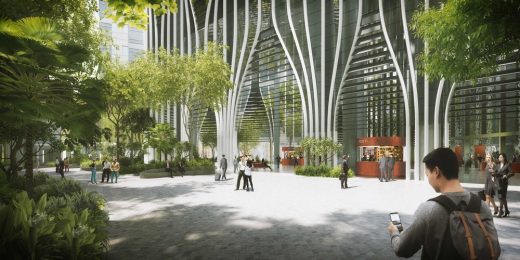
images courtesy of architects
Raffles Place Singapore
Comments / photos for the Ninety 7 House in Singapore page welcome

