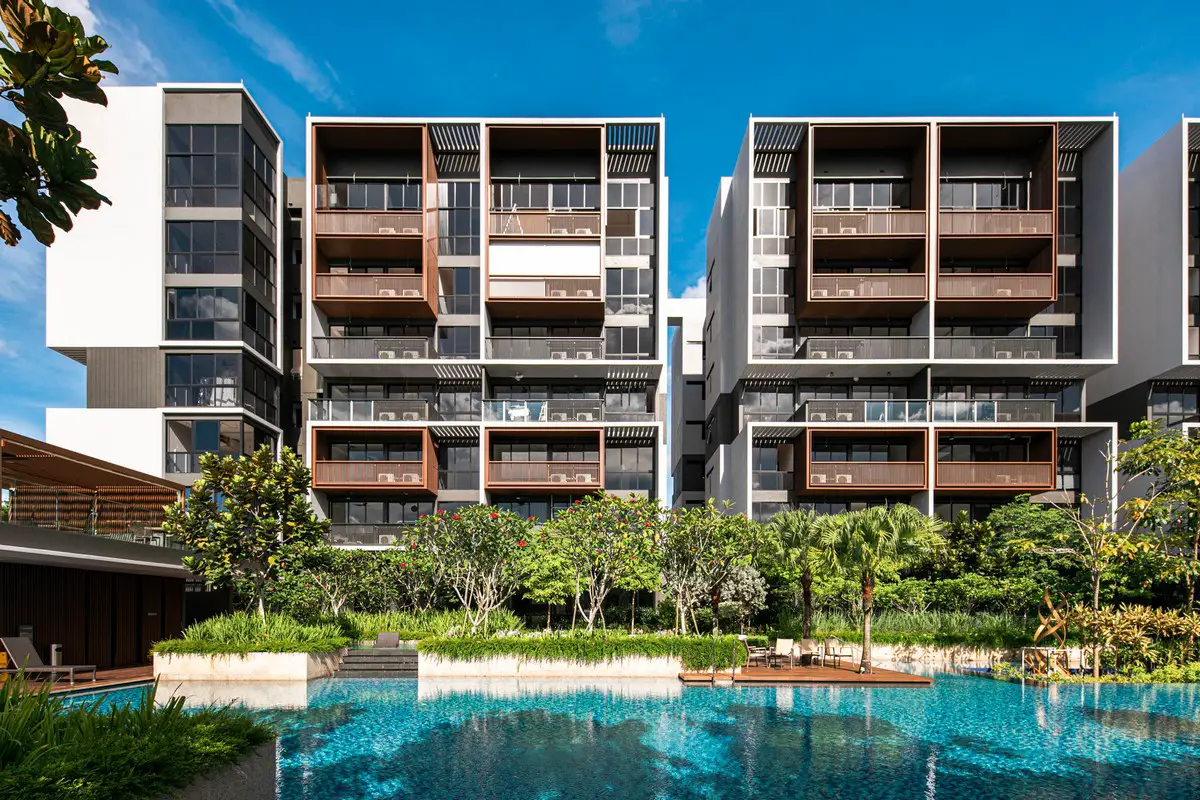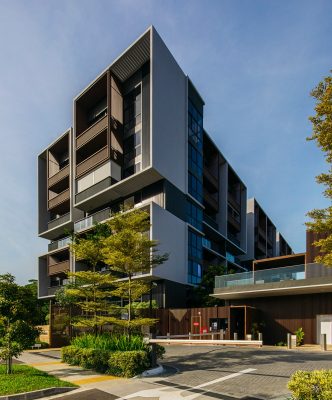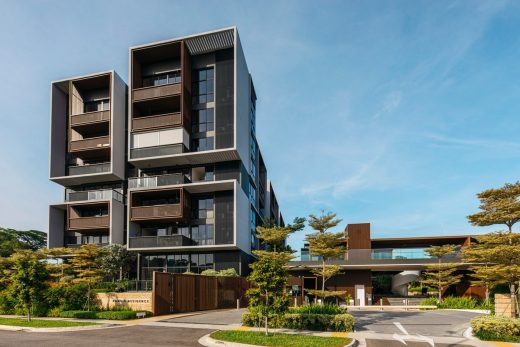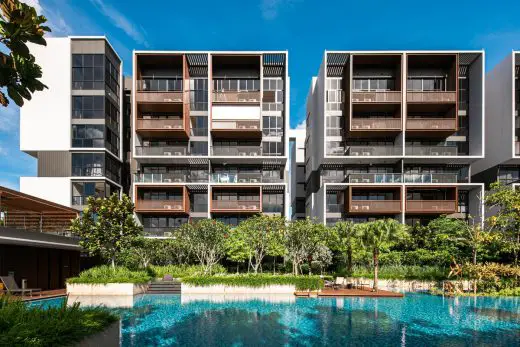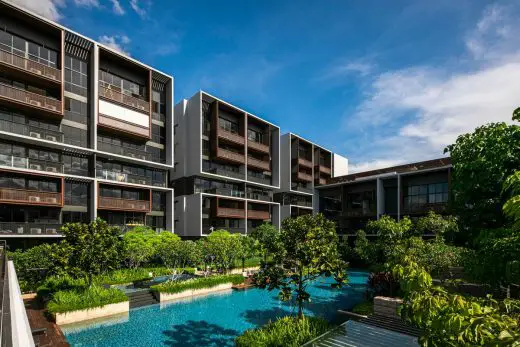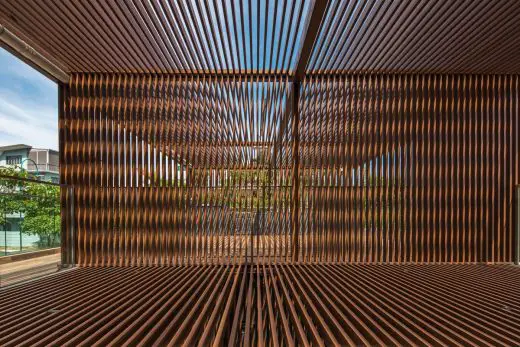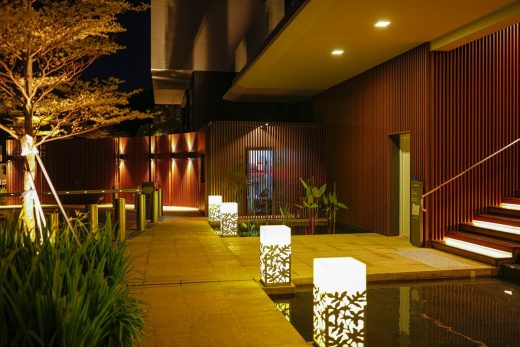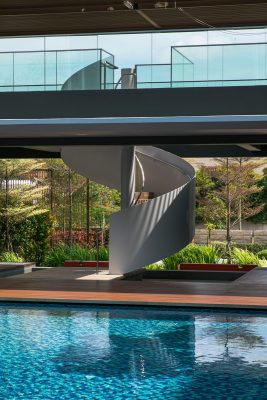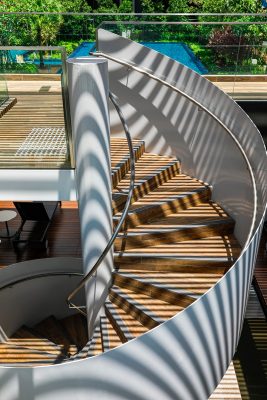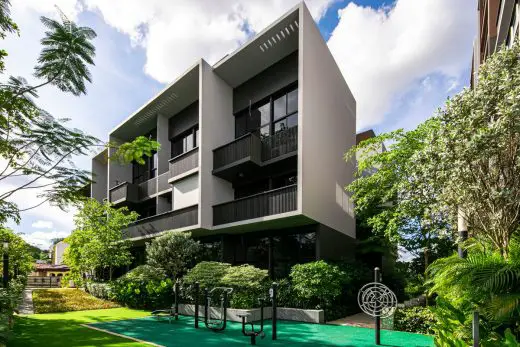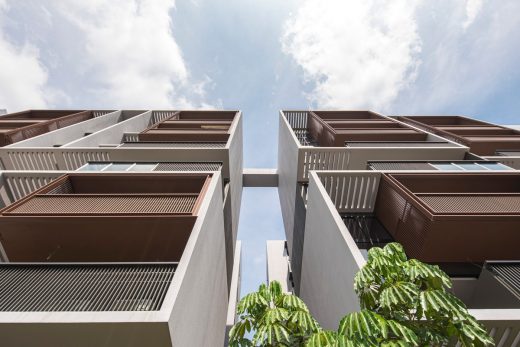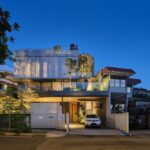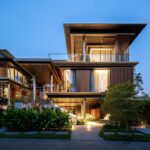Kandis Residences Singapore Condo Property, Southeast Asia Modern Housing Photos
Kandis Residences, Singapore
6 July 2021
Design: ONG&ONG
Location: northern Singapore
Photos by ONG&ONG Group
Kandis Residences – Singapore Condos
Set within an idyllic location in northern Singapore, Kandis Residence contains 130 condominium units housed within four residential blocks – one three-storey block, along with three seven-storey blocks. The project design by ONG&ONG was predicated on the concept of “homes in the woods”, envisioned as a green, immaculately landscaped sanctuary that accommodates the modern urban lifestyle.
From an open, welcoming frontage, to the cascading water feature that serves as a backdrop for the entrance drop-off area, the development is characterised by an abundance of natural elements. Residential blocks are neatly lined, interspersed with pockets of layered landscaping and an array of amenities, including a large lap pool with a sunning lawn, a vertical playground and outdoor fitness facilities. The interstitial spaces within Kandis Residence merge to form an interconnected nexus of cosy inter-block courtyards, exercise lawns and landscaped walkways.
The residential blocks feature modernist box frames that complement a simple yet elegant façade. The development’s overall colour scheme is subtle, with a warm, calming palette that further accentuates the serene qualities of this flourishing green oasis.
The spatial configuration of the residential units ranges from one to three bedrooms, each meticulously crafted with clean layouts and modest interiors. The interior space possesses similar geometric shapes and details of the facade adding consistency and character to the units. The bedrooms are mainly front-facing, while the kitchens and bathrooms overlook the inter-block courtyards, culminating in an upliftingly bright and airy home environment.
ONG&ONG Group is a holistic 360 solution consultancy excelling in infrastructure, education, commercial and high-density living. We design, engineer and manage. Their intimate understanding of modern living allows us to curate unique and inspiring environments, setting a new benchmark that sets us apart.
The architecture practice ‘understand’ Asia with on-ground insights from key cities across the region. Their creations are imbued with local zest and global experiences by a specialised team dedicated to your needs.
Kandis Residences Singapore – Building Information
Title: Kandis Residences, Singapore
Scope of Work:
– Architecture by ONG&ONG
– M&E Engineering by Rankine&Hill
Completion date: Feb 2021
Team members:
– Ashvinkumar Kantilal, Andrew Lee, Benson Wee, Sunita Dass, Frederick Santiago and Isti Rahmadea Ishak Architecture
– Shahrom Bin Mohamed Ariff, Wan Choon Kit and Bryan Liu M&E Engineering
Client: Dillenia Land Pte Ltd (Tuan Sing Holdings Ltd)
Photography: ONG&ONG Group
Kandis Residences, Singapore images / information received 060721 from ONG&ONG Architects
Location: Singapore, Southeast Asia
Singapore Homes
Contemporary Singapore Residences
Singapore Houses – selection below:
105DW-House
Architecture: ONG&ONG
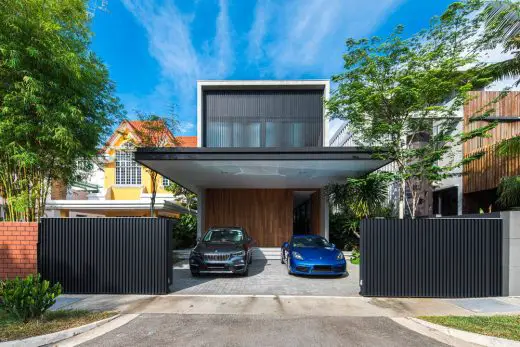
photo courtesy of architects office
105DW-House
Envelope House
Architecture: ASOLIDPLAN
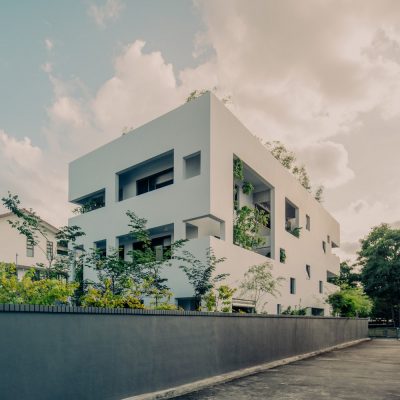
photo : Khoo Guojie
Envelope House
New Architecture in Singapore
Singapore Architectural Designs – chronological list
Singapore Architecture Walking Tours by e-architect
New Architecture in Singapore
Design: Foster + Partners
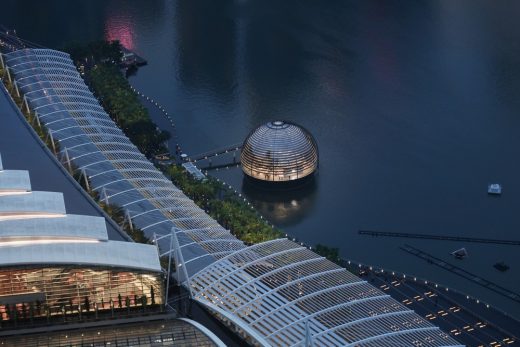
photo : Finbarr Fallon
Apple Marina Bay Sands
Gardens by the Bay Conservatories Supertrees
Design: Grant Associates with Wilkinson Eyre Architects
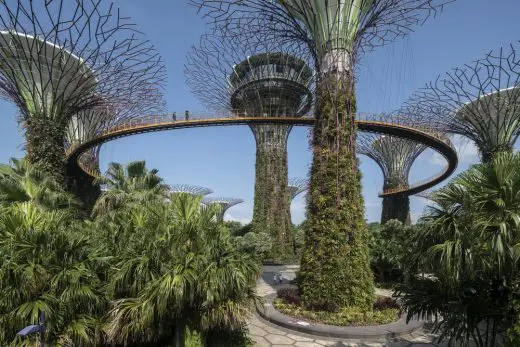
photograph : Darren Soh
Gardens by the Bay Singapore – Supertrees
Raffles Hotel Singapore Restoration, 1 Beach Road
Design: Aedas
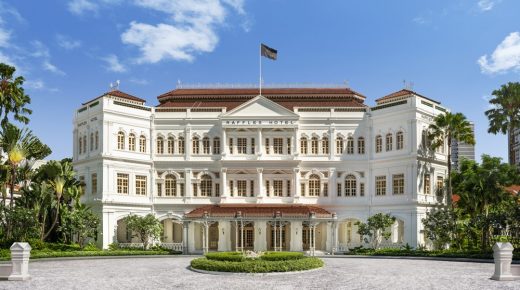
image courtesy of architecture office
Raffles Hotel
Singapore Architects Offices : Practice Listings
Comments / photos for the Kandis Residences, Singapore – Southeast Asian Architecture Design by architects ONG&ONG page welcome

