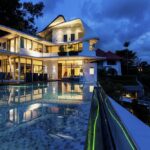The Wall House Singapore, Contemporary Residence, Home, Building Design, Architect
The Wall House, Singapore
New Residential Development in Southeast Asia – design by FARM Architects
20 Aug 2013
The Wall House in Singapore
Design: FARM, Architects / KD Architects / Locus Associates / Base6 / Terre Pte Ltd
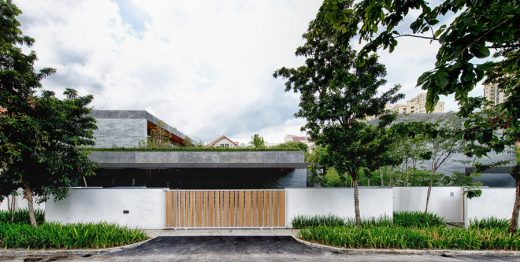
photo : Bryan van der Beek and Edward Hendricks
The Wall House
This is a tale of two houses – similar looking, yet independent and coming together to form a coherent whole. The two blocks sit on a sprawling piece of land, belonging respectively to the retired parents and one of their children.
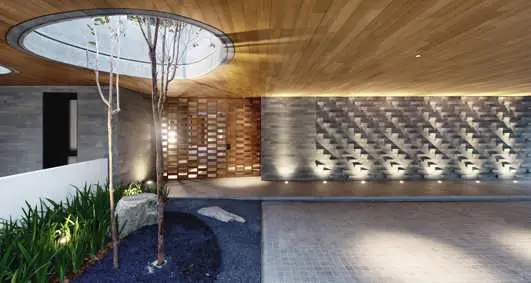
photo : Bryan van der Beek and Edward Hendricks
This separation of the house into two blocks, in part a response to the sheer scale of the land, is also a requirement brief given by the clients. Programmatically, it consists of a two-storey block with the main living and master bedroom area, and a single-storey block housing the entertainment areas of the house.
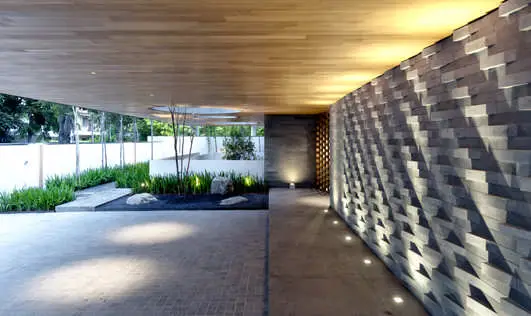
photo : Bryan van der Beek and Edward Hendricks
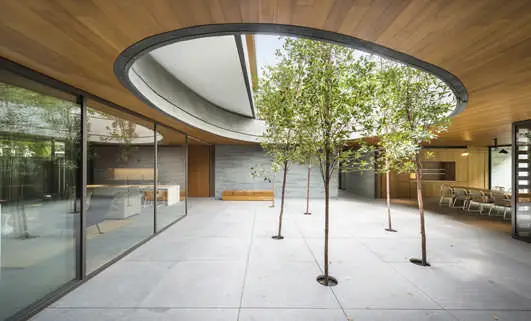
photo : Bryan van der Beek and Edward Hendricks
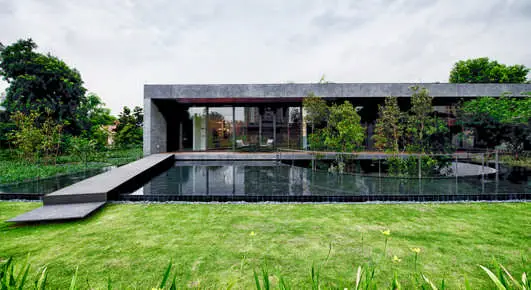
photo : Bryan van der Beek and Edward Hendricks
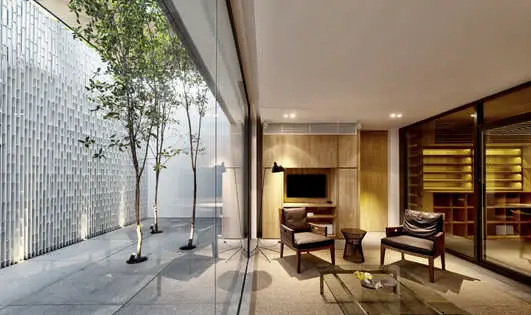
photo : Bryan van der Beek and Edward Hendricks
What links these two volumes together is the huge central courtyard at the entrance expressed in an austere geometry of granite floor and wall, an organically shaped oculus and a minimalist planting of six willowy trees. Like a sparse yet artful Chinese landscape painting, this sets the tone for the rest of the spaces.
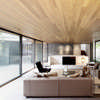
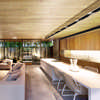
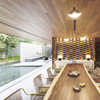
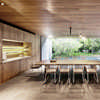
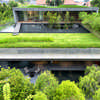
photos : Bryan van der Beek and Edward Hendricks
The landscape design, similar to the house, is also experienced in multiple correlated layers. It takes its inspiration from the philosophy of classical Chinese Garden where views are borrowed through cutouts and vistas, and where sight lines and spaces begin to overlap.
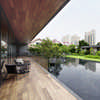
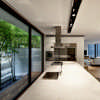
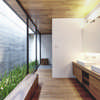
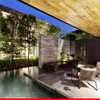
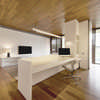
photos : Bryan van der Beek and Edward Hendricks
The Wall House Singapore – Building Information
Type: Residential
Services: Architectural Design / Masterplanning
Year: Completion 2013
Team: Tiah Nan Chyuan, Lee Hui Lian(FARM), Kurjanto Slamet (KD Architects)
Collaborators: KD Architects, Locus Associates with Base6 and Terre Pte Ltd
Total Floor Area: 1,116 sqm
Photographs: Bryan van der Beek and Edward Hendricks
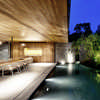
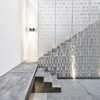
photos : Bryan van der Beek and Edward Hendricks
The Wall House Singapore image / information from FARM Architects
Location: Singapore, Southeast Asia
Singapore Architecture
Singapore Architectural Designs – chronological list
Singapore Residential Architecture
Bukit Timah House
Design: Wallflower Architecture + Design
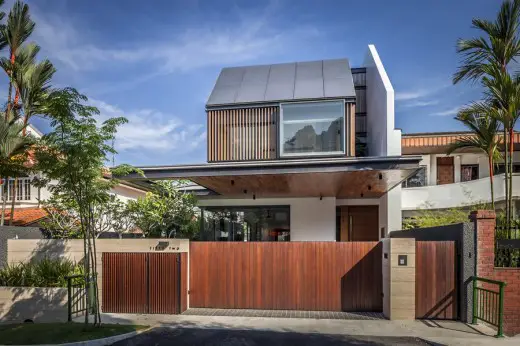
photograph : Marc Tey Ge Wai
Bukit Timah House in Singapore
Shelford Road Apartments
Forum Architects
Singapore Apartments
Scotts Tower
UNStudio
Scotts Tower Singapore
Duchess Residences
MKPL Architects
Duchess Residences Singapore
Comments / photos for The Wall House Singapore page welcome

