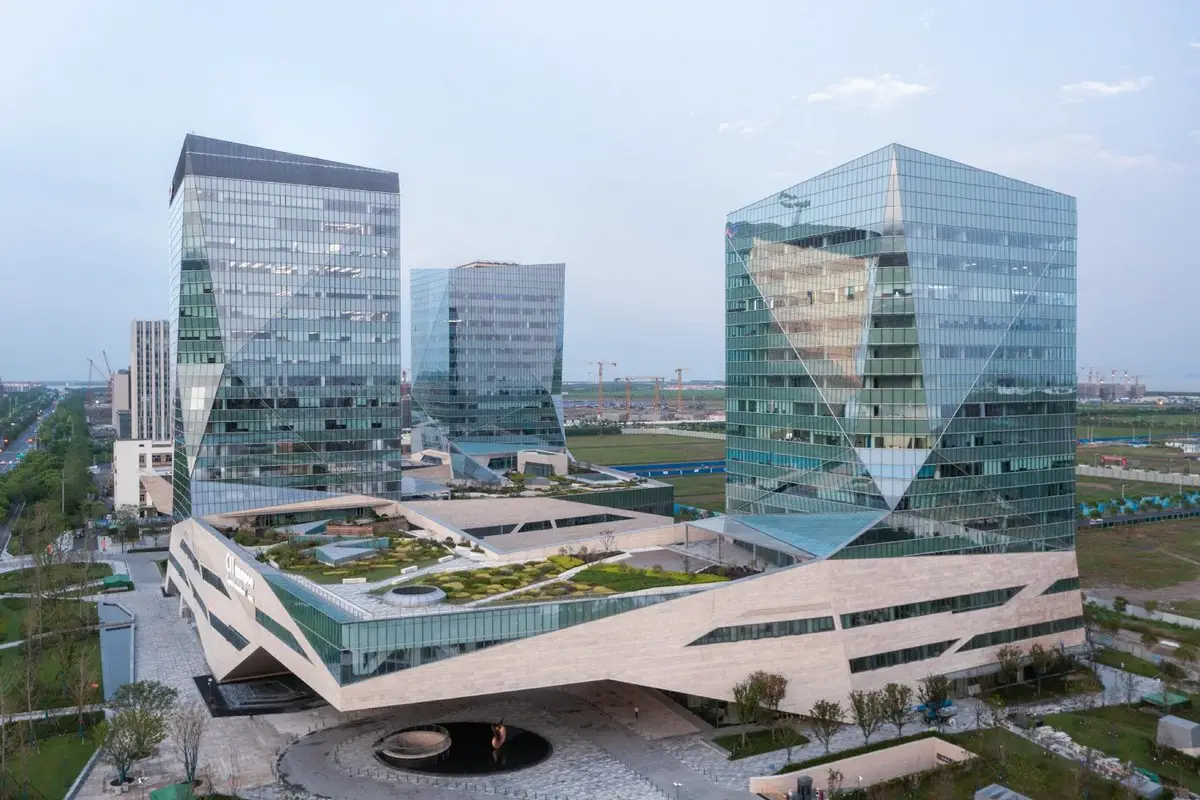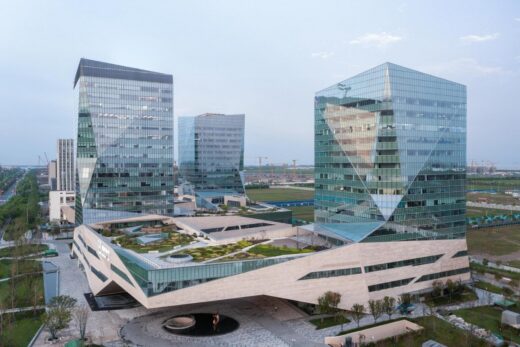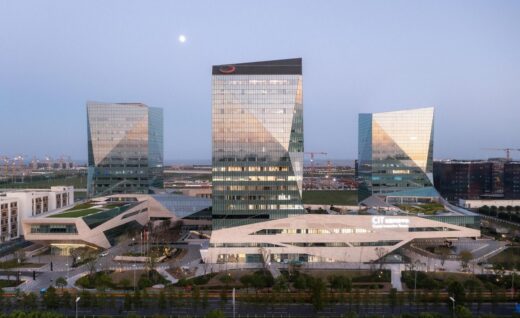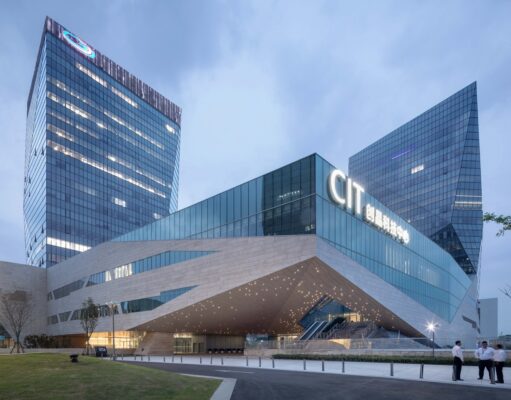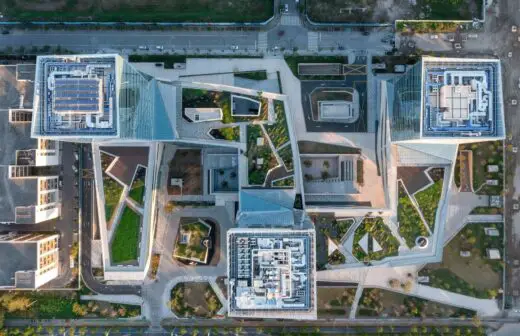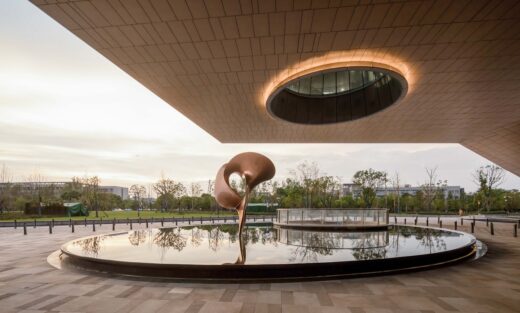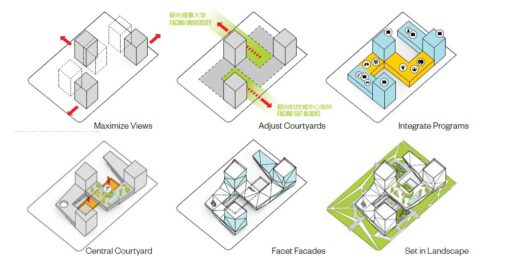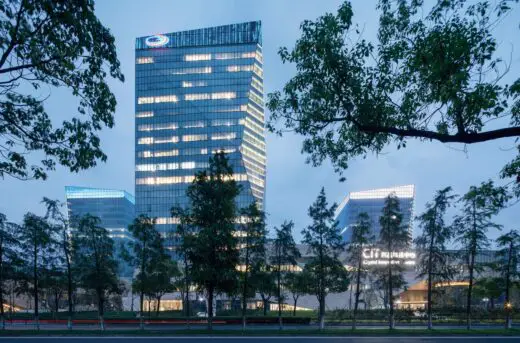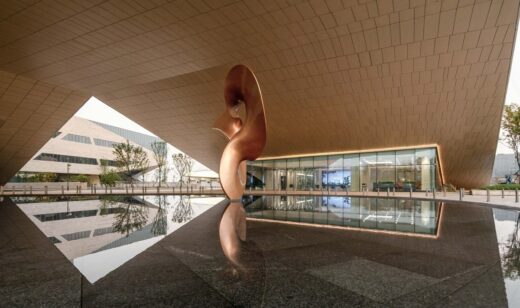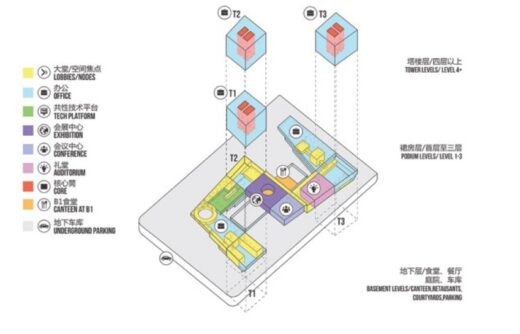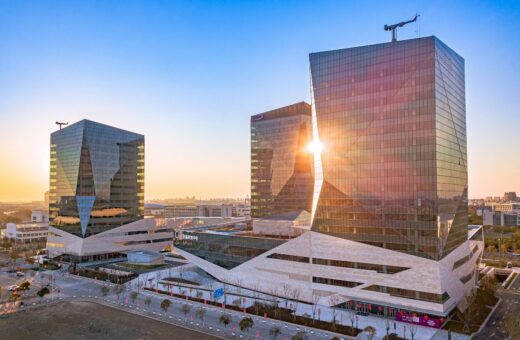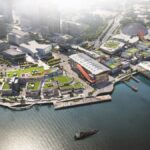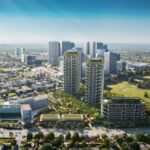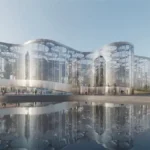Lingang Science and Technology City Innovation Crystal Project, Shanghai Masterplan, Chinese Large Scale Architecture Photos
Lingang Science and Technology City Innovation Crystal Project
13 September 2022
Architecture: Ennead Architects
Location: Lingang Special Area Shanghai, People’s Republic of China
Images © Ennead Architects
Lingang Science and Technology City Innovation Crystal Project, China
Lingang Science and Technology City Innovation Crystal Project Designed by Ennead Architects Sets a Forward-looking Identity for the Next Global Innovation Center
2022 marks the third anniversary and the final year of the development plan for the Lingang Special Area, a world-class pioneering scientific community in Shanghai. Designed by Ennead Architects, the Lingang Science and Technology City “Innovation Crystal” project serves as an anchor and a catalyst for this district and continues to promote additional development in the area since opening to the public.
The 86,000 square meter project is designed as the first phase of the Lingang Science and Technology (S&T) City, an area poised to become the “Silicon Valley” of China. As the model development of the district, the project is an interdisciplinary hub focused on technological advancement, whose central design concept focuses on how architecture can foster interdisciplinary collaboration and innovation as well as support growth for nascent companies.
The design of Lingang Science and Technology City “Innovation Crystal” fosters collaboration and innovation through the core facilities as well as multi-story activity nodes set along major circulation routes, creating a robust environment for exchange and productive collisions. The project addresses this issue through the creation of highly-connected work environments that promote interaction, culminate in a network of scattered nodes, and include a central platform of shared program and technology infrastructure.
Inspired by the structure of silicon crystals, the design of the exterior envelope is formed by a series of large-scale facets that reflect the inherent beauty of the park-like masterplan and the seaside site. The minimalist glass facets are detailed to offer the best views from the interior and reflect the changing light conditions of the sky and the time of day.
Ennead Partner Thomas J. Wong, the lead designer of “Innovation Crystal,” describes the project as a “combination of glass facets and striated stone façades that wrap the continuous podium, injecting a sense of permanence and solidity. Heroic cantilevers create gateway moments into the project while announcing the district with a dynamic gesture that projects a forward-looking identity for the next global innovation center.”
The intermixing of workspace and innovation areas occurs primarily in the multi-story podium, which is in turn integrated with three office towers of 15, 16, and 18 floors. The towers are positioned on the site to maximize unobstructed views and create faceted icons for the entire district. The podium spatially links the towers together and consolidates a series of shared programs designed for cultivating innovative collaboration and the exchange of ideas.
These programs range from common labs, research areas and maker-spaces, to a conferencing and exhibition facility, as well as a large-scale auditorium. The podium forms two urban courtyards that act as arrival spaces and collectors, further reinforcing its function as an innovation hub. Combined with sunken gardens, each of the two courtyards addresses the S&T City towards the south and the adjacent University towards the north, positioning the project as a key connector.
Planned to include small office/home office (SOHO) and incubator businesses, the project is designed to offer flexibility by introducing an array of floor plate sizes. At the podium levels a wide variety of work environments including the emerging “live & work” typology can be accommodated, as well as larger headquarter-type spaces in areas as large as 4,000 m2. Canteen facilities are located where the tower intersects the podium, allowing for views and access to a network of landscaped roof terraces that overlook the site. Both tower and podium are designed with large and small atria, interconnecting stairs, and regular column grids to maximize flexibility and collaboration.
“By breaking out of traditional architectural layouts and fully taking advantage of the connecting podium, the design creates a multi-functional sharing and communication space, providing people with meeting, gathering, working, communication and leisure areas all in one mixed-use spatial experience,” said Grace Chen, Principal and Director of Asia Practice at Ennead Architects. “As an important research facility within a world-class pioneering scientist community, the ‘Innovation Crystal’ promotes better interdisciplinary communication and scientific research capability, supporting development and integration of the future digital twin city.”
The Innovation Crystal is the most important element of the “one city six campus” layout of Lingang Special Area and also the pioneering project of Lingang Science & Technology City. Supporting the core program zoning of Downtown Lingang, the “Innovation Crystal” will help to establish the spatial development layout of “one axis, one lane, seven zones”. In combination with other important recent projects of the area, the Innovation Crystal will support the integration of industries and innovation chains, and further enlarge the growing scientific and technology community.
New York based Ennead Architects established an office in Shanghai in 2014. The firm has been very active in Asia since then, completing more than 40 projects in China with a total construction area of over 2.3 million square meters. Ennead’s work in China spans ground-up new construction of hi-tech and commercial office complexes, to adaptive re-use of existing historic and industrial buildings, to major cultural projects.
Ennead has designed many leading innovation campuses including Huawei Research and Development Campus; Taopu Smart City; Lingang Science and Technology City; Shanghai MixC Park; and Pujiang Science and Creation Corridor. The firm is also responsible for the highly acclaimed Shanghai Astronomy Museum which opened in 2021 and the much-anticipated Shenzhen International Performance Center.
Renders © Ennead Architects
Shanghai Lingang Special Area, Dishui Lake District images / information received 130922 from Ennead Architects
Design: Ennead Architects – www.ennead.com
Location: Shanghai, People’s Republic of China, eastern Asia
New Buildings in Shanghai
Contemporary Shanghai Architecture
Shanghai Architecture Designs – chronological list
18 May 2022
Shanghai Lingang Special Area, Dishui Lake District
Architecture: Ennead Architects
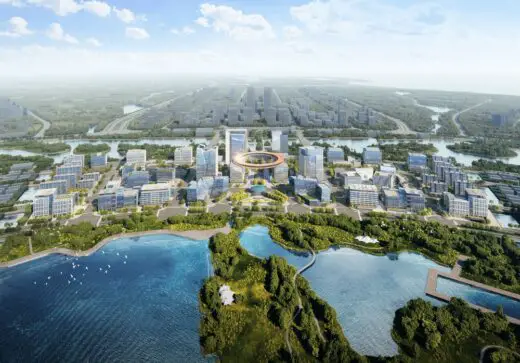
image © Ennead Architects
Shanghai Lingang Special Area, Dishui Lake District
Shanghai Architecture Tours by e-architect
Shanghai West Bund Vision
Architecture: 10 Design
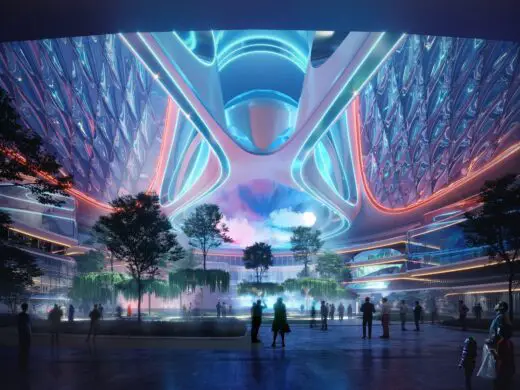
image courtesy of architects practice
Shanghai West Bund Parcels C&D Vision by 10 Design
Yuandang Bridge , Qingpu, Shanghai, Suzhou Jiangsu
Architecture: Brearley Architects+Urbanists
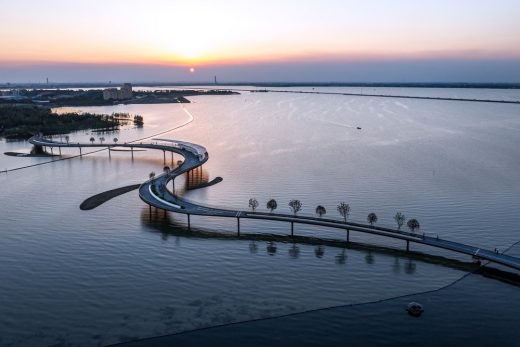
photo : Zhu Runzi
Yuandang Pedestrian Bridge
Kailong Jiajie Plaza Transformation, Hongkou District
Architects: AIM Architecture
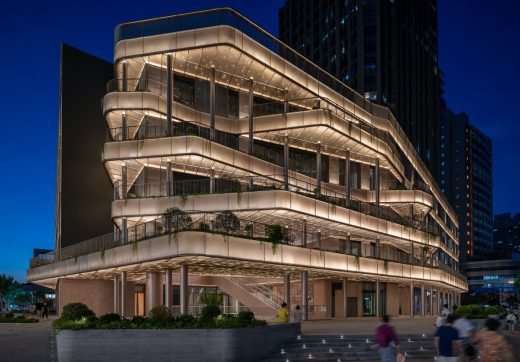
photo : Dirk Weiblen
Kailong Jiajie Plaza Transformation
Minhang Riverfront Regeneration, Minhang district, Shanghai, China
Design: SPARK
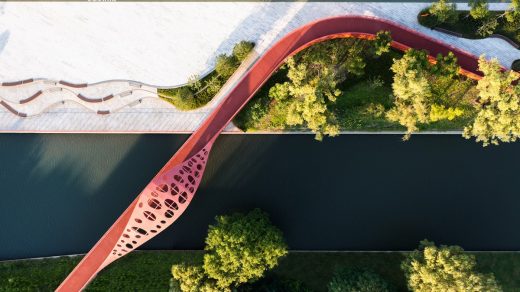
photo : Shine Lab
Minhang Riverfront Regeneration
Shanghai Architect – architectural firm listings on e-architect
Comments / photos for the Lingang Science and Technology City Innovation Crystal Project design by Ennead Architects page welcome

