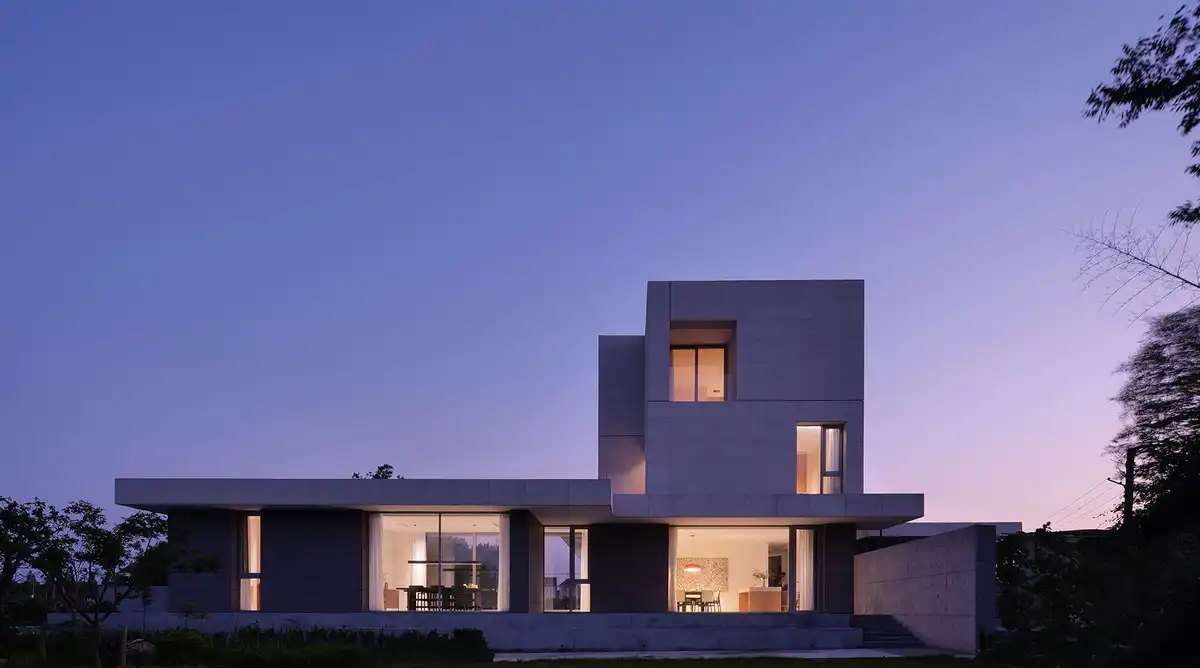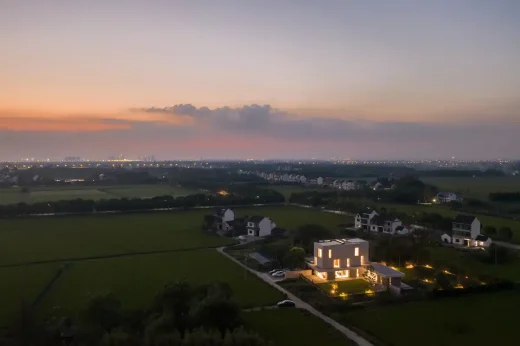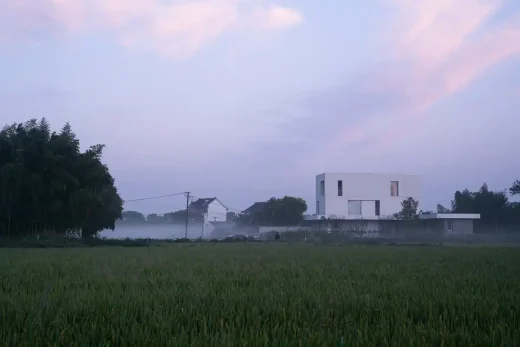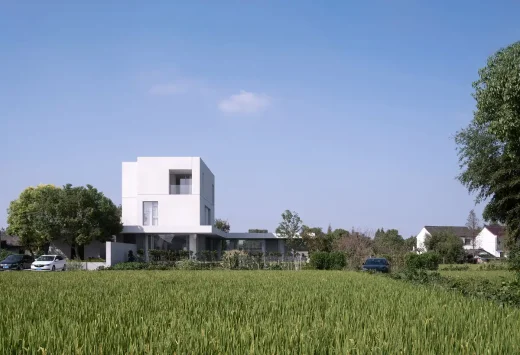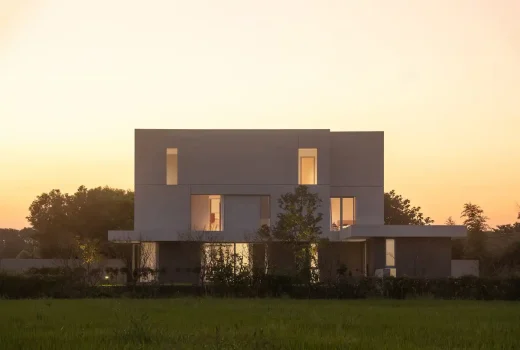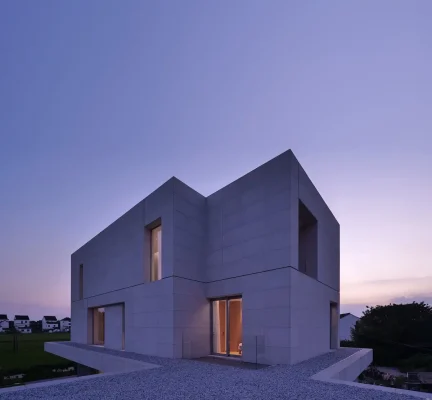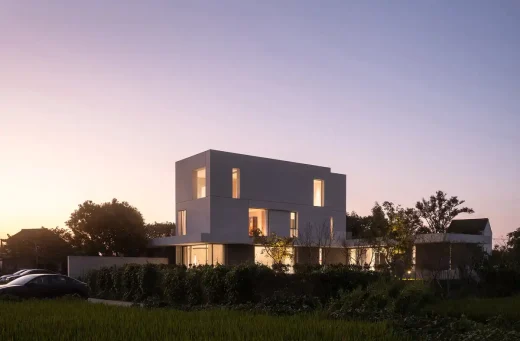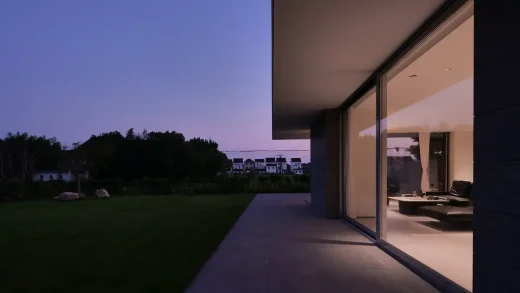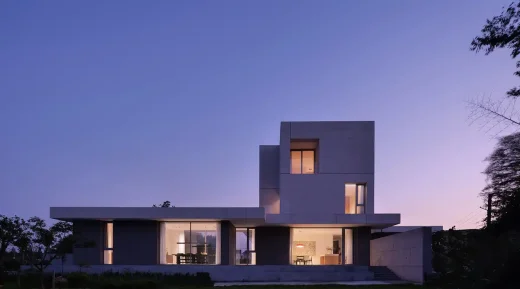Jun Meng House Shanghai, Modern Jinshan property photos, New Chinese residential architecture images
Jun Meng House in Shanghai
post updated 28 May 2025
Mr. Zhang, an alumnus of Tongji University with a deep passion for architecture, sought to reimagine the rural architecture of his hometown in Jinshan, a village on the outskirts of Shanghai.
Architects: LQS Architects
Location: Jinshan, outskirts of Shanghai, China
Photos: Arch Nango
27 November 2024
Jun Meng House, China
Surrounded by monotonous and outdated structures, particularly when compared to the modernized rural buildings in neighboring Zhejiang, he envisioned creating a home that would inspire and transform the local architectural landscape. Naming the house “Jun Meng,” meaning enlightenment, Mr. Zhang paid tribute to his great-grandfather, who had founded a village school of the same name—recorded in local county annals but now long gone. Through this project, Mr. Zhang sought to honor his ancestor’s legacy while paving the way for architectural innovation in his village.
Approaching the design, LQS Architects aimed to seamlessly blend architecture, interiors, and the natural landscape. The home’s spatial layout draws inspiration from Mies van der Rohe’s cross-axis composition, opening up views in all directions.
Floor-to-ceiling windows in the living and dining areas blur the line between indoors and outdoors, immersing the space in the surrounding rice fields. The minimalist design avoids distractions, highlighting the pure essence of light, shadow, and nature’s rhythms. This retreat was designed to engage the senses with its interplay of natural elements and seasonal changes, offering Mr. Zhang a tranquil escape from city life.
To comply with local regulations while embodying modernist elegance, the house’s design balances strength and restraint. The façade features a contrast of Shandong white granite and Italian volcanic stone, creating visual interest while maintaining a palette that complements the rural environment. The interiors use sustainable materials like stone, wood, concrete, plaster, linen, and leather, fostering a warm and timeless aesthetic. Preserving the memory of the past, elements from the original house, such as doors and benches, were repurposed as wall-mounted art pieces.
Light plays a central role, becoming the home’s ultimate decoration. Strategically placed skylights and high west-facing windows fill the spaces with natural light that shifts throughout the day, casting dynamic patterns and evoking a connection to the passage of time.
Upon the home’s completion, Mr. Zhang reflected on its impact. While visitors admired its beauty, the local villagers were slower to embrace the change. Yet, he remained hopeful, saying, “Beautiful things will eventually be embraced. I’ll leave it to time.”
Jun Meng House in Shanghai, China – Building Information
Architecture Design: LQS Architects – https://lqs-a.com/
Design time: Oct. 2022
Completion time: June 2024
Design scope: architecture, interior
Project category: private house
Project area: 450 sqm
Lead architects: Lu Qishui, Ma Qing
Design team: Sun Yiqun, Lu Qiyue, Zhang Shijie, Li Guobin, Xie Shuteng, Zhang Chen
Photography: Arch Nango
Jun Meng House, Shanghai, China property images / information received 271124
Location: Jinshan, outskirts of Shanghai, People’s Republic of China
Shanghai Architecture
Contemporary Architecture in Shanghai – architectural selection below:
Shanghai Architecture Designs – chronological list
Shanghai Architectural Tours by e-architect
Flowing in the Hair Salon in Shanghai, XianYang South Road
Design: AaaM Architects

image courtesy of architects
Huayue Court Restaurant
Design: Golucci Interior Architects
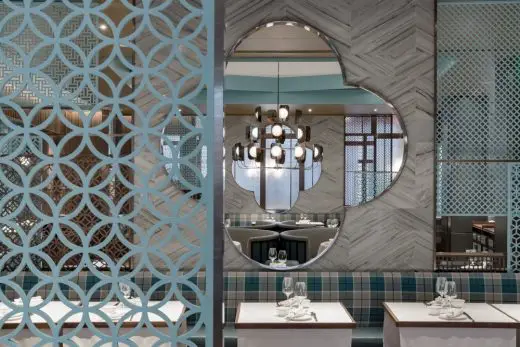
image courtesy of architects
Fengpu Avenue Master Plan, Fengxian New City
Architects: Woods Bagot

picture © Woods Bagot
Comments / photos for the Jun Meng House, Shanghai, China property designed by LQS Architects page welcome

