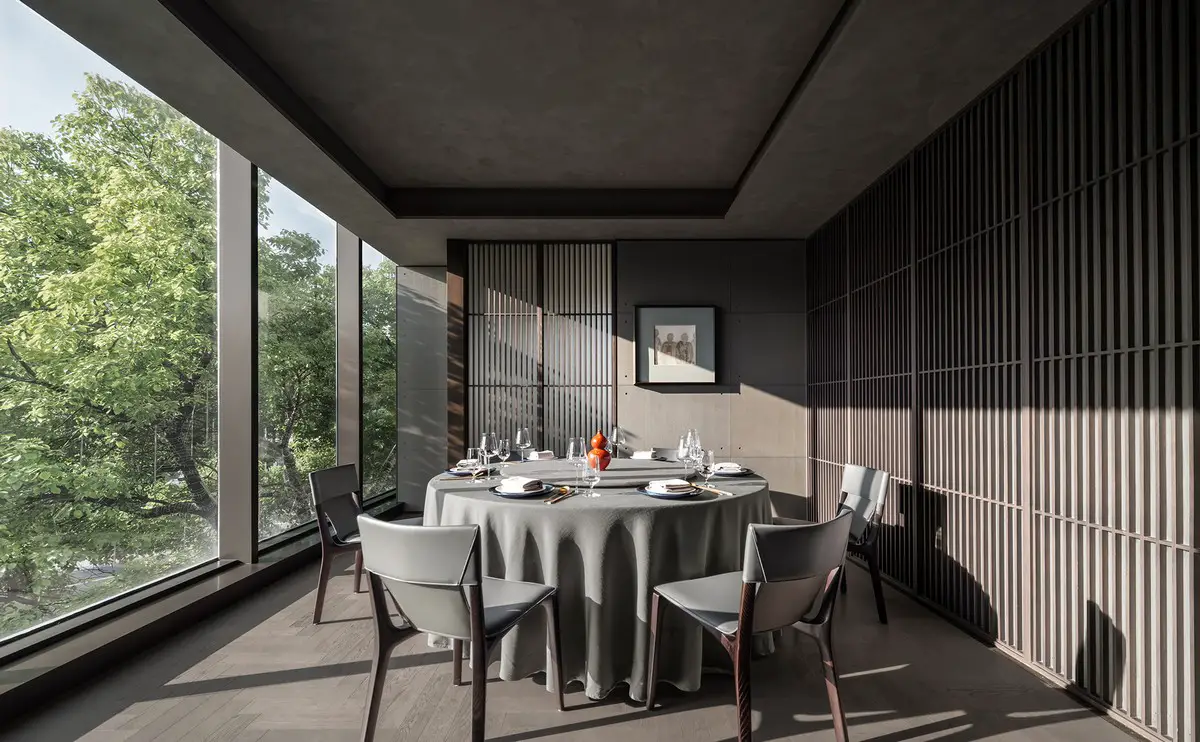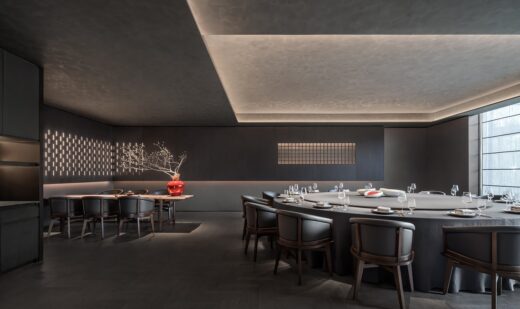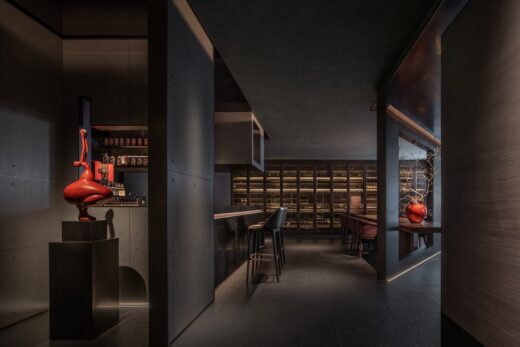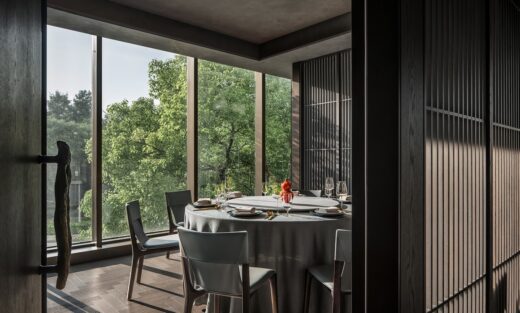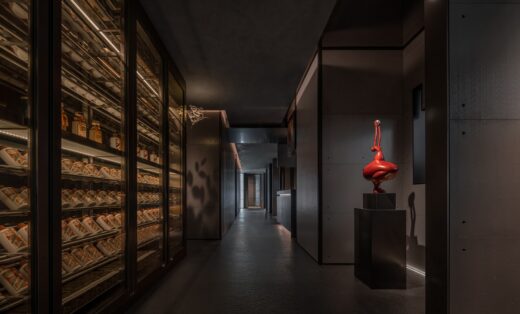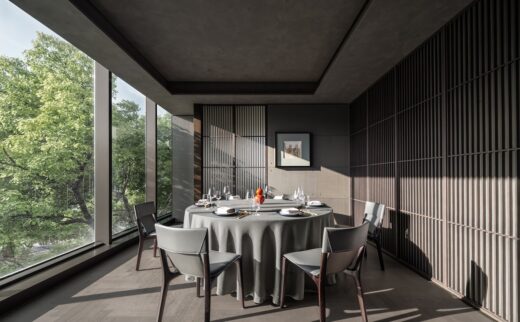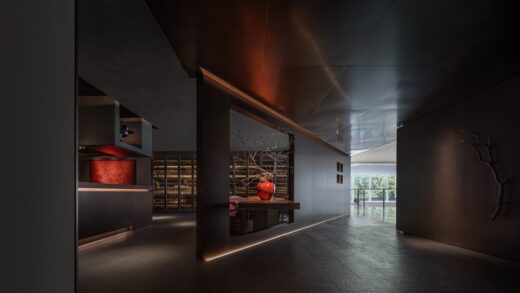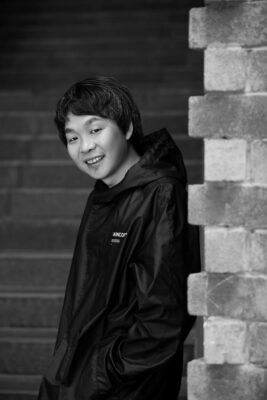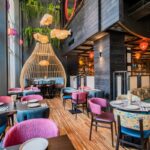Shanghai Zi Fu Hui Restaurant Interior, Chinese Architecture Photos, China Luxury Dining
Shanghai Zi Fu Hui Restaurant Design
17 June 2022
Liu Daohua|Shanghai Zi Fu Hui Restaurant – Aesthetic Exploration·Landmark Series
Design: LDH DESIGN
Location: Shanghai, People’s Republic of China
Photos by Wang Ting
Shanghai Zi Fu Hui Restaurant, China
Designer Liu Daohua often applies “architectural thinking” in interior design, combining shape and color to build space art with strong visual impact and unique personal temperament. This kind of temperament can best reflect the designer’s design philosophy, which requires the designer to have good foresight, managing ability, and a firm “challenger” mentality towards the project.
As another masterpiece of his “architectural thinking”, Zi Fu Hui Restaurant combines international aesthetic standards with oriental poetic flair, which is a rare quiet place in the bustling metropolitan of Shanghai.
Fashion and Deposition
It is said that “the old Shanghai has a prosperous market, where the international situation changes occur on Shanghai Bund”. When it comes to the collision and integration of Eastern and Western cultures, Shanghai is the first city to accept this “evolution” comprehensively. From architecture and art to people’s life notions, both avant-garde fashion and traditional classics were undergoing rise and fall over the past ten decades, making this international city the forefront of cultural trends and the city of the world, where Zi Fu Hui Restaurant came into being.
Zi Fu Hui is managed by Mr. Zhou Ziyang, the “Gentleman Chef”. The first character of the restaurant name is taken from his given name, while “Fu” and “Hui” both convey good meanings of blessing and wisdom. It offers high-end Cantonese cuisine for private customized banquets. The combination of the top gourmet style and the unique space design style defines “international”, “oriental”, “fashionable” and ” elegant” in the new era.
Nature and Connection
The restaurant is pure, quiet, and elegant, where the darkened light and shadow appear deep and stand out from the outside environment. The unique entrance design allows diners to slow down and feel each other with a humble attitude. The “hitching post” standing still at the entrance has a rich ceremonial sense, with the meaning of welcome, and giving the space the connotation of exorcising evil spirits and blessing the house.
The overall space is pure and elegant, concise in form and profound in meaning. The large glass curtain wall brings the skylight and city view into the space, providing a better view and connecting the interior and nature.
Atmosphere and Nature
“I like what is brought by natural light,” says Liu Daohua. In the interior light design, he imitates the architectural light sense, trying to restore the effect of natural light on the space as much as possible to enhance the sense of space experience. The artworks with strong red color are scattered in several different places as the finishing touch of the restaurant, which has an interactive relationship with the space and creates a color atmosphere of mystery.
The architectural thinking can be seen throughout the entire restaurant, with simple and geometric lines connecting the overall space. The chef born in the 1980s is a representative of youth and masculinity. Liu Daohua uses rigid materials to introduce urban reinforced concrete into the interior design, and more architectural design techniques are combined with plain cement as the main material to create a shocking visual impact.
Sentiment and Dining
As Yu Qiuyu once said, “Culture is a spiritual value and way of life that have become habits, thus, ultimately a personality of collectivity.” Liu Daohua integrates the oriental sentiment with an international aesthetic perspective, not only to design a restaurant but to express the value and art of dining, thus presenting the cultural representation of an era.
Based on architectural space and artistic form, architectural techniques are adopted to construct the space, creating a modern masterpiece and returning to the core of the “high-level hospitality space” of Zi Fu Hui, which is tracing the source of fresh food and returning to the original nature.
Shanghai Zi Fu Hui Restaurant – Building Information
Project Name: Shanghai Zi Fu Hui Restaurant
Project Location: Shanghai, China
Design Firm: LDH DESIGN (www.ldhdesign.cn)
Chief Designer: Liu Daohua
Design Time|2021.1
Completion Time|2021.10
Project Area: 890.7㎡
Photographer: Wang Ting
上海子福慧餐厅
项目信息
项目名称:上海子福慧餐厅
项目地点:中国上海
设计公司:LDH刘道华建筑设计事务所(www.ldhdesign.cn)
主创设计师:刘道华
设计时间|2021.1
完工时间|2021.10
项目面积:890.7㎡
刘道华|上海子福慧餐厅-美学体验·地标系列
设计师刘道华常将“建筑思维”用于室内设计,以造型结合色彩,构建强视觉冲击力、独具个人气质的空间艺术。这种气质最能体现设计师的设计思路,同时这也要求设计师对项目有不俗的前瞻性、掌控力以及坚定的“挑战”心态。
子福慧餐厅是刘道华“建筑思维”餐厅设计的又一力作。项目位于上海,兼具国际的审美标准与东方的诗意情怀,难能可贵的是在灯火繁华处打造一方幽静。
时尚与沉淀
“十里洋场烟花地,风云际会上海滩”论起东西方文化的碰撞与融合,上海是最早也最全面接受这场“进化”的城市。从建筑、艺术到人们的生活观念,兼具前卫的时尚元素与沉淀下来的传统经典,近代一百年的繁华起落,让这座国际都市成为文化潮流的前站,世界的上海,子福慧餐厅应运而生。
子福慧,由“绅士主厨”周子洋先生主理,餐厅名字取自本身的“子”,再取“福”、“慧”二字的美好寓意。子福慧做的是高端粤菜私宴定制,顶级的美食之道结合刘道华个性独显的空间设计风格,定义新时代的“国际”、“东方”、“时尚”、“素雅”。
自然与连接
餐厅以清、幽、雅示人,暗下来的光影与外部相比显得深沉而独立。独特的入口设计,首先让食客的脚步慢下来,以谦逊的姿态互相感受。入口处静立着的“拴马桩”极具仪式感,有“迎客下马”之意,又予空间驱邪镇宅的内涵。
整体空间纯粹雅致,简约而不简单。大面积的玻璃幕墙,天光、城市景观纳入,更佳的观景视野,也是室内与自然的连接。
氛围与自然
“我喜欢自然光的感觉”刘道华说。在室内光线设计上,他模仿建筑的光感,尽可能还原自然天光对于空间的影响,增加空间体验感。餐厅多个位置以浓烈的红色艺术品作为点睛之笔,与空间产生互动关系以及伴随神秘感的色彩氛围。
建筑思维贯穿整个餐厅,简洁几何的线条交锋将整体空间串联。80后的男主厨恰是年轻与阳刚的个性代表,刘道华以刚性材料,将城市里钢筋混凝土引入室内设计中,更多的建筑设计手法搭配以素水泥作为空间主材,营造震撼的视觉冲击力。
情怀与烟火
余秋雨说“文化是一种养成习惯的精神价值和生活方式,它最终成果是集体人格。”刘道华怀揣东方情怀,结合国际审美的视角,并不局限于烟火餐厅设计,更多的是体现餐饮的价值和艺术,进而呈现一个时代的文化表征。
以建筑空间和艺术形体为骨架,用建筑的手法建构空间,打造现代美作,还原子福慧“高水准待客空间”之本心:溯源鲜食,回归璞真。
Shanghai Zi Fu Hui Restaurant images / information received 160622 from LDH DESIGN
Address: China, CN 上海市 长宁区 虹桥路 1665 1665号C2栋 邮政编码: 200336
Phone: +86 21 3388 7577
Location: Shanghai, People’s Republic of China, eastern Asia
Shanghai Restaurants
Shanghai Restaurant Designs – recent selection on e-architect:
T0 Japanese, South Suzhou Road
Architecture: Nong Studio
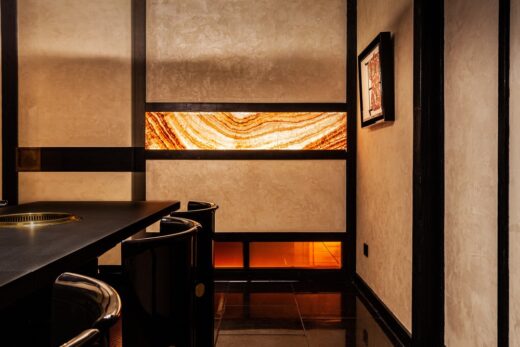
photo : Hei Nong
T0 Sumibi Yakiniku, Huang Pu Qu
Haiweiguan Restaurant, Fuxing Road, Shanghai, Suzhou Jiangsu
Architecture: S5 DESIGN
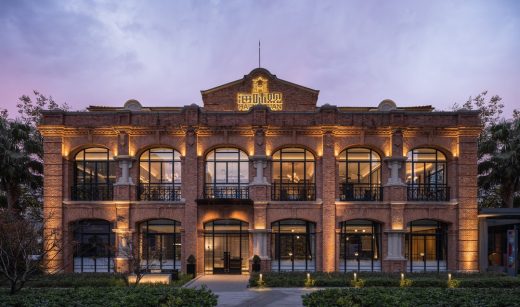
photo : Zhu Runzi
Haiweiguan Restaurant, Huangpu District
Shanghai Xu Ji Seafood Restaurant
Interior: Daxiang Design Studio
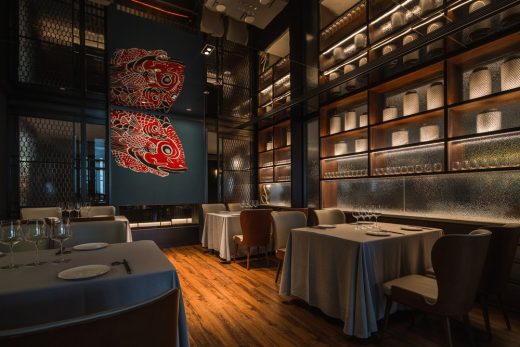
photo : Chuan He
Shanghai Xu Ji Seafood Restaurant
Grand Banks
Architects: Chris Shao Studio LLC
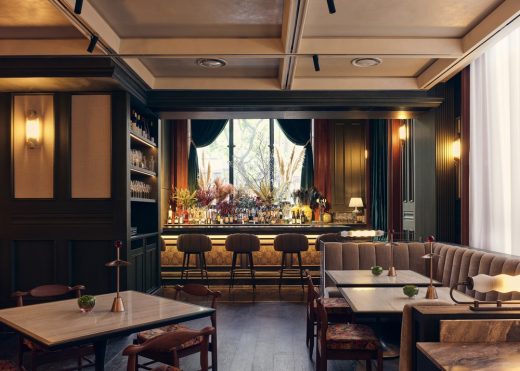
photo : Zhu Hai
Grand Banks Boutique Restaurant
Huayue Court
Design: Golucci Interior Architects
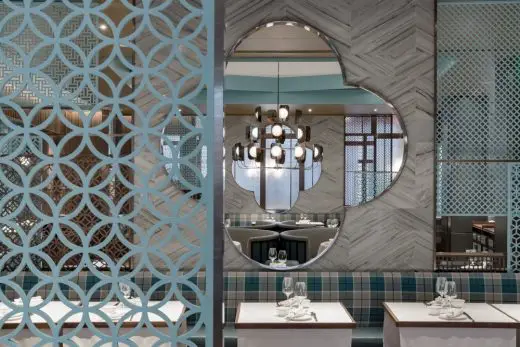
image courtesy of architects
Huayue Court Restaurant
New Buildings in Shanghai
Contemporary Shanghai Architecture
Shanghai Architecture Designs – chronological list
Shanghai Architecture Tours by e-architect
Design: AIM Architecture
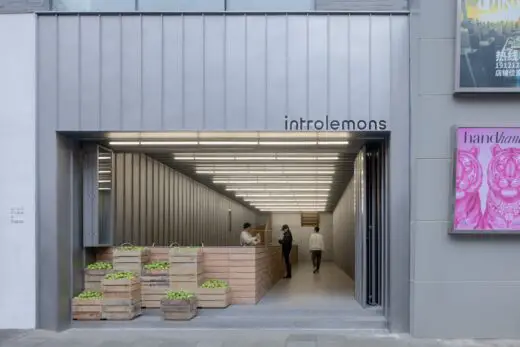
photo : Wen Studio
Introlemons Shanghai, Lemon Tea Store
Shanghai Yangtze River Delta G60 Innovation Center, Shanghai, People’s Republic of China
Design: Aedas
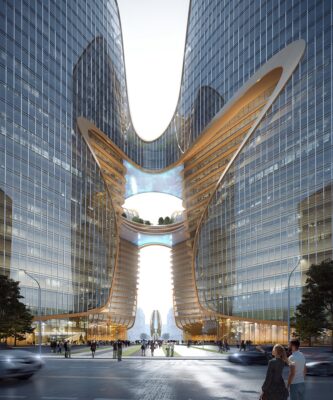
image courtesy of architects practice
Shanghai Yangtze River Delta G60 Innovation Center
Shanghai Architect – architectural firm listings on e-architect
Comments / photos for the Shanghai Zi Fu Hui Restaurant design by LDH DESIGN China page welcome

