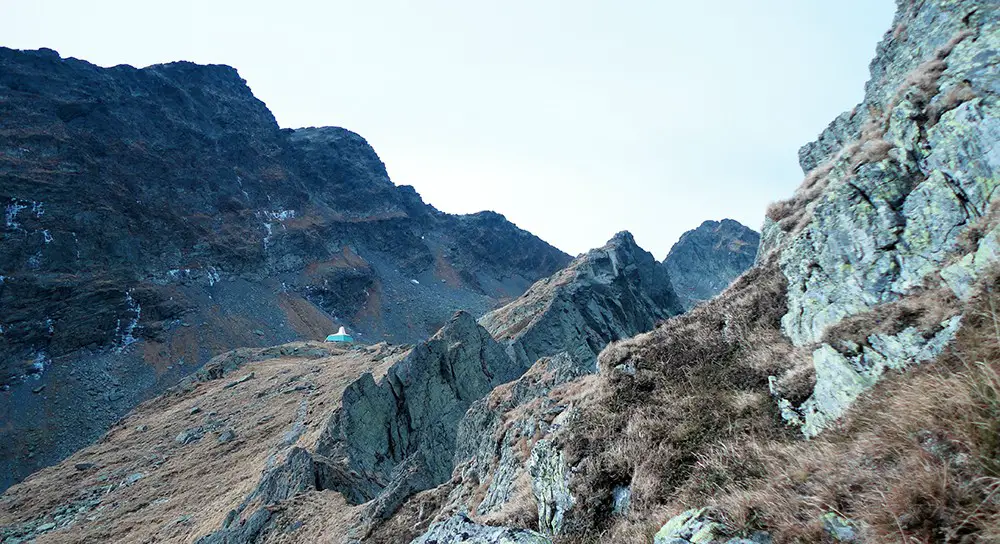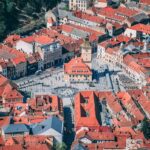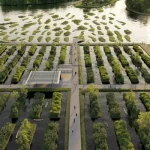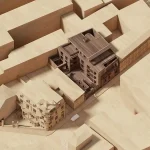Romanian developments, SouthEastern Europe building projects, Architecture links, Property design architects news
Romanian Property Information : Building Links
Contemporary Architectural Development – Current Built Environment Southeast Europe
post updated 8 June 2025
New Romanian Architecture Designs
Romanian Architecture Designs – chronological list
Key Romania Architectural Design posts on e-architect:
+++
Recent Romania Architecture posts on e-architect:
Strada Rosetti Home, Brăila, Romania
MORA35 a Sophisticated Home, Bucharest
Small Space in a Postwar Building, Bucharest
+++
Romania Architecture Links
Bucharest Apartments in Romania
Electra Electronic industry Centre Iași county
Garage Conversion in Bucharest
Lighthouse on Făgăraș Mountains in Romania
New Control Tower Airport, Cluj-Napoca
Stefan cel Mare Building in Bucharest
More Romanian Developments online soon.
Location: Romania, southeast Europe.
New Architecture in Romania
Contemporary Romanian Architecture
Romanian Architecture Designs – chronological list
Romania is a sovereign state located in Southeastern Europe. It borders the Black Sea, Bulgaria, Ukraine, Hungary, Serbia, and Moldova. It has an area of 238,397 sqkm and a temperate-continental climate. With almost 20 million inhabitants, the country is the seventh most populous member state of the European Union. Its capital and largest city, Bucharest, is the sixth-largest city in the EU, with around 1.9m inhabitants.
Key buildings include sites such as Bran and its Dracula’s Castle, the Painted churches of Northern Moldavia, the Wooden churches of Maramureș and the Sculptural Ensemble of Constantin Brâncuși at Târgu Jiu.
Take a(l)titude, Lighthouse on Fagaras Mountains, Ploiești, design by Archaeus ltd.:
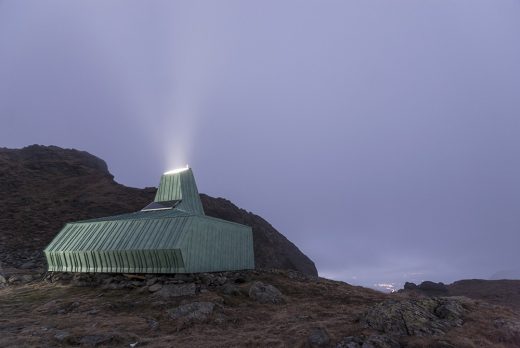
photograph © Dan Purice
Palas Residential in Iași
Design: UNStudio
The IULIUS Group selects UNStudio’s proposal for a new development in Iasi from designs submitted by four of the world’s leading architecture studios. This architectural project is lcoated in the historical downtown of the city of Iasi.
The four international architecture offices were Foster + Partners (UK), MVRDV (The Netherlands), UNStudio (The Netherlands), and Zaha Hadid Architects (UK). They were shortlisted in the competition to design the most suitable solution possible for a new development in the central area of the Romanian city.
Reinventing a Small Space in a Postwar Building
Architects: sculpta
In an aristocratic residential neighborhood known for retaining the mid-twentieth century charm, sculpta architects found a small hidden space in a Postwar Building.
Spread over just 52 sqm, it still had the old terracotta stoves and floors made of solid wood. Before the discovery, the space had remained untouched, with its now yellowed walls reminiscent of the bygone years.
Comments / photos for the Romanian Architecture Information page welcome.
More Romanian Developments information is very welcome please.

