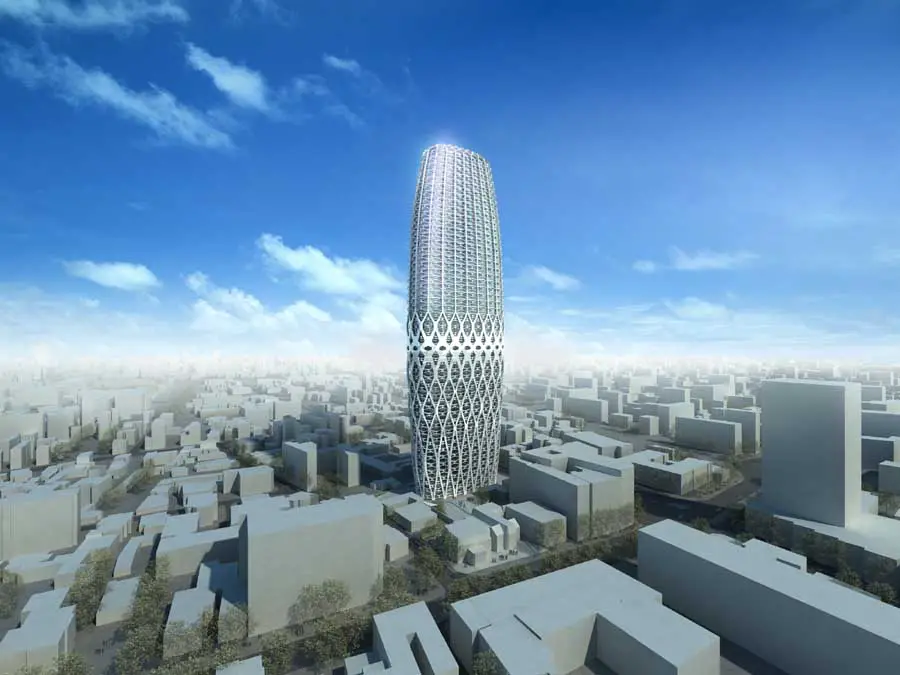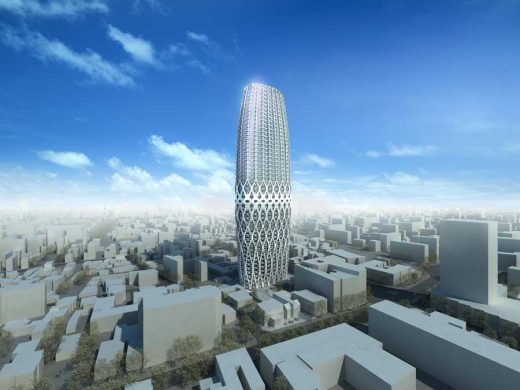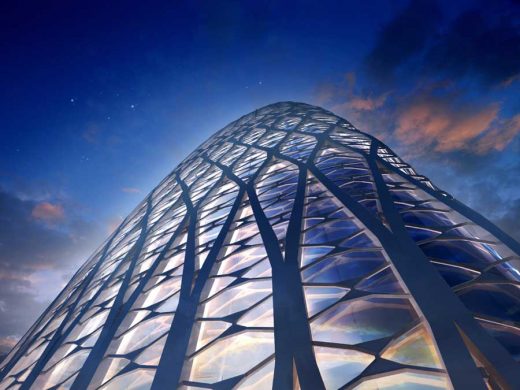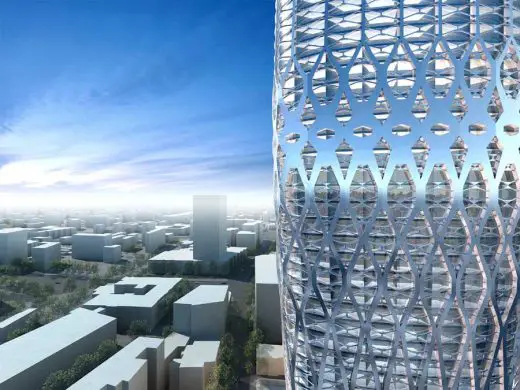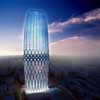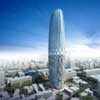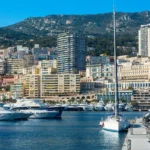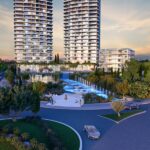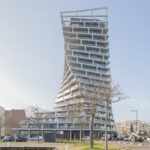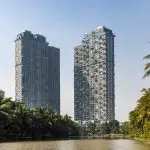Dorobanti Tower Bucharest, ZHA Romania High-Rise Building Design, Development, Hotel
Bucharest Tower : Romanian Skyscraper
Romanian Skyscraper Building design by Zaha Hadid Architects (ZHA)
23 Jan 2009
Location: Bucharest
Date of design: 2009-13
Design: Zaha Hadid Architects, London, UK
Bucharest Skyscraper Building
Dorobanti Tower
Introduction
The Dorobanti Tower was designed to establish an iconic presence in the heart of Bucharest. The new tower is a unique mix of a distinctive form, ingenious structure, and spatial qualities of sky-high living.
The purity of its form – a chamfered diamond like structure – will be a timeless, elegant landmark in the centre of Bucharest. Zaha Hadid Architect’s design concept is a synthesis of architecture and engineering, which integrates a distinct meandering structural mesh frame and naturally expresses the changing programme of hotel, amenities, and residential apartments.
The Dorobanti Tower site is located in the centre of Bucharest, to the west of Piaza Romana, and approximately 6km south of the international airport. The brief called for a 100,000 square metre mixed-use development at the junction of Calea Dorobanti and St. Mihail Eminescu. The Dorobanti Tower project comprises 34,000 square metres of a 5-star hotel (including restaurants and a convention centre) and 35,000 square metres of luxury apartments.
Additionally, the scheme offers lower level retail areas of 4,600 square metres and it delivers a generous allocation of public realm. This public area will be unlike anything else in Bucharest, representing a major attraction within the dense urban character of the City, offering an important new meeting space and urban plaza.
Architectural Design Strategy
Urban parameters, site constraints and the building programme generate the building’s elegant tapering profile. The unique building geometry responds to the urban structure of the city and creates a counterpart to the angular developments of the communist past of Bucharest.
The new Dorobanti Tower establishes a distinctive identity while avoiding sterile repetition through its dynamically changing appearance. The chamfered diamond shape tapers from the centre towards the top and the bottom. On top of the Dorobanti Tower structure, the recess assures more sunlight and views for the surrounding neighbourhoods, while the offset at ground level creates public realm and an appropriate entrance plaza in front of the tower.
It is required that the two listed villas adjacent to Calea Dorobanti shall remain in place. Due to planning regulations, the site perimeter line is offset between three and five metres. Furthermore, the client requests the northeast corner to remain undeveloped with buildings. All the above restrictions lead to a narrow and jagged building plot.
Programme
The 100,000m2 mixed-use Dorobanti Tower development in the centre of Bucharest comprises underground parking, a casino, retail, restaurant, convention centre, bar, recreation facilities, and residential apartments.
Facade / Structure
Concrete filled steel profiles follow in sinus waves from the ground level to the top of the tower, creating a distinctive identity and complementing the tower design. The concrete filling will give additional strength to the structure and it will provide fire protection to the steel profiles. The Dorobanti Tower facade structure adjusts to the building programme and to the structural forces.
At the bottom, the façade grid has denser amplitudes according to the structural requirements for a tower of this height, providing the required load bearing capacity and stiffness to the structure. At the technical and recreation levels, the structure condenses creating almost solid knots. Additionally, the secondary structure supports the main steel frames. It also gives the 200m tower a human scale as the grid of the secondary frame structure reflects the floor heights. Furthermore, the secondary structure could be utilized to support additional glass panels as a shading device.
Landscape
The Dorobanti Tower will be recognizable for its positive approach to public realm. The landscape is a warped concrete “carpet” with one continuous surface connecting the three surrounding streets adjacent to the tower. The deformations on the landscape create seating areas, water basins, garden spaces including trees and a lifted terrace.
Access and Approach
Three streets surround the Dorobanti Tower plot. Due to the configuration of the site, ZHA’s proposal is to separate pedestrian and vehicular access. In addition to the three main streets, an additional frontage road connects St. General Brosteanu and St. Mihai Eminescu. This road will also serve for the residential drop-off and will create further pedestrian links between St. G Brosteanu and St. M. Eminescu.
Pedestrian Access
The ground floor level is separated into three lobby areas, which independently serve the hotel, apartments, and the retail area. The main pedestrian access to the tower will be from St. Mihai Eminescu.
The Dorobanti Tower is set back from St. M. Eminescu, creating an appropriate plaza in front of the Hotel and Casino Lobby. On the east side, which is facing a residential area, we propose the entrance to the apartments. Due to the shape of the building, this entrance is protected from the traffic on St. M. Eminescu. The retail area is accessible either via St. M Eminesu or via Calea Dorobanti.
Dorobanti Tower Bucharest – Building Information
Programme: 5 Star Hotel & Apartments
Client: Smartown Investments
Architect Design: Zaha Hadid with Patrik Schumacher
Project Architect: Markus Planteu
Design Team: Dennis Brezina, Naomi Fritz, Susanne Lettau, Thomas Mathoy, Goswin Rothenthal, Rooshad Shroff, Seda Zirek
Height: 200m
Dorobanti Tower Bucharest images / information from Zaha Hadid Architects 230109
Dorobanti Tower design : Zaha Hadid
Location: Bucharest, Romania, southeast Europe
Romanian Buildings
Romanian Architecture Designs – chronological list
Selected Buildings by Zaha Hadid
Dorobanti Tower Bucharest architect : Zaha Hadid Architects
Comments / photos for the Bucharest Tower Romania building design by ZHA page welcome

