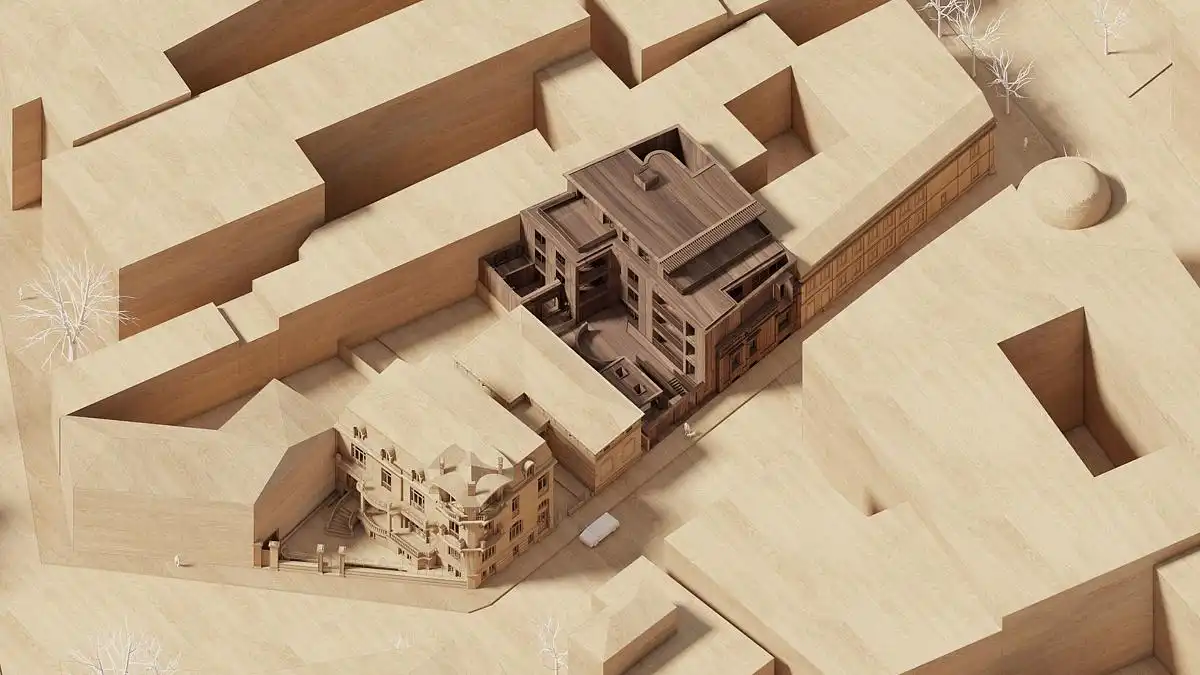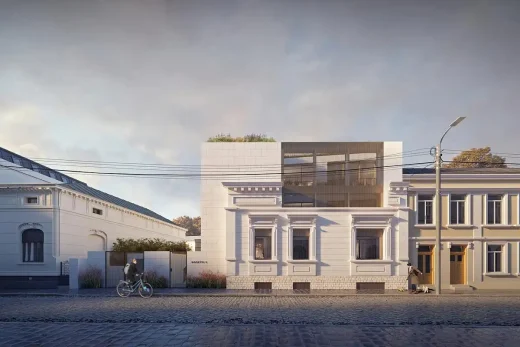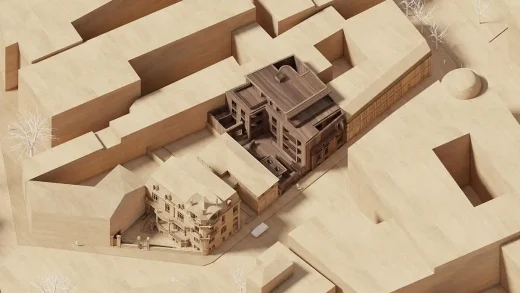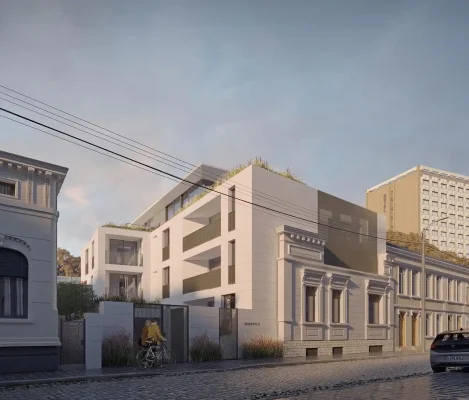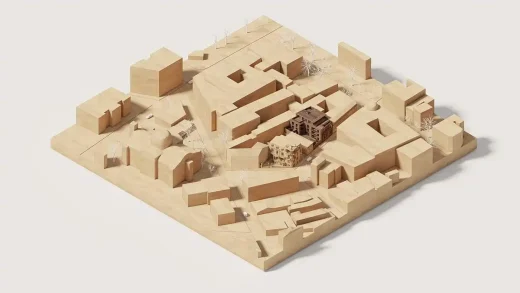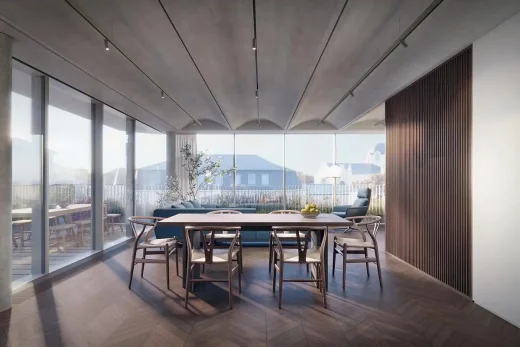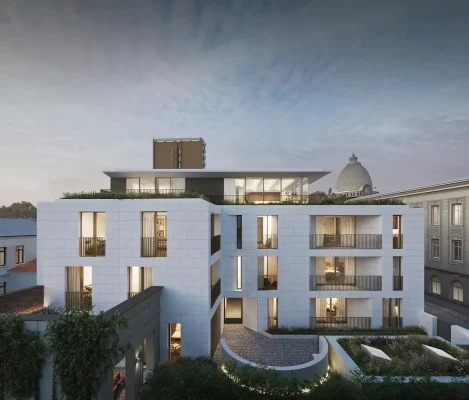Strada Rosetti Home Brăila, Romania house images, Romanian architecture development photos
Strada Rosetti Home in Romania
20 November 2024
Design: Manea Kella
Location: Brăila, Romania
Photos: Manea Kella
Strada Rosetti Home, Romania
Manea Kella has secured planning approval for a boutique development in the historic Hellenic quarter of Brăila, Romania, overcoming a demanding and intricate approval process. The project promises to breathe new life into the area while respecting its rich architectural heritage.
Situated on a quiet street and surrounded by buildings on three sides, this five-story apartment building will function as an extension to Manea Kella’s award-winning Casa Popeea Boutique Hotel, located just a few meters away. The new development will feature eight serviced apartments, including a luxurious top-floor penthouse with expansive terraces. Its proximity to Casa Popeea underscores the designers’ commitment to enhancing the neighborhood’s hospitality offerings while maintaining an intimate connection to the area’s cultural and architectural character.
The site currently houses a dilapidated structure in an advanced state of disrepair, necessitating demolition. However, the design team is determined to preserve and integrate fragments of the existing façade where feasible, despite the structural complexities of such an undertaking. Salvaged materials, including Ottoman bricks and Dobrogean limestone, will be meticulously reused, honoring the site’s historical fabric and reducing waste.
Designing for this infill site required navigating numerous challenges. Located within the Brăila Historic City Centre Conservation Area SIR 1, the project faced stringent planning restrictions, including building height limitations, land occupancy coefficients, and tight volumetric regulations. The constraints were further compounded by poor daylighting, seismic considerations, and the inherent difficulties of constructing on a confined urban plot. Manea Kella’s strategy emphasized efficiency and coherence, resulting in a design that balances form, function, and context.
Environmental sustainability is at the heart of the project. Inspired by traditional windcatchers from Islamic architecture, the development incorporates these passive cooling elements to naturally ventilate and cool the building using the Venturi effect. Lightwells and hanging gardens extend from the basement to the upper levels, promoting natural airflow and enhancing the indoor microclimate. Additionally, the inclusion of voids at both the front and rear of the building facilitates cross-ventilation within the apartments, creating comfortable living spaces that reduce reliance on mechanical systems.
This thoughtful integration of historic preservation, environmental innovation, and modern design demonstrates Manea Kella’s dedication to sustainable architecture. The new development not only enriches the Hellenic quarter but also sets a precedent for future projects in conservation areas, blending tradition with forward-thinking design solutions.
Strada Rosetti Home in Brăila, Romania – Building Information
Architects: Manea Kella – https://www.maneakella.com/
Project size: 732 sq. m.
Building levels: 5
Status: Planning
Photography by Manea Kella
Strada Rosetti Home, Brăila, Romania images/information received 201124
Location: Brăila, Romania, southeast Europe.
New Architecture in Romania
Contemporary Romanian Architecture
Romanian Architecture Designs – chronological list
Palas Residential, Iași county
Design: UNStudio
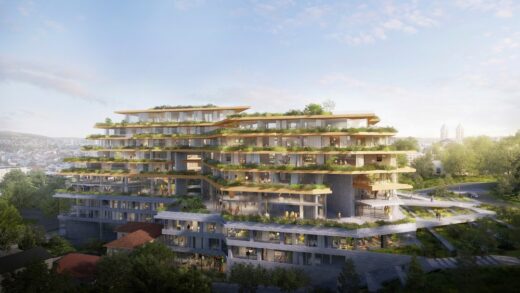
render : WAX
MORA35 a Sophisticated Home, Bucharest
Architects: sculpta
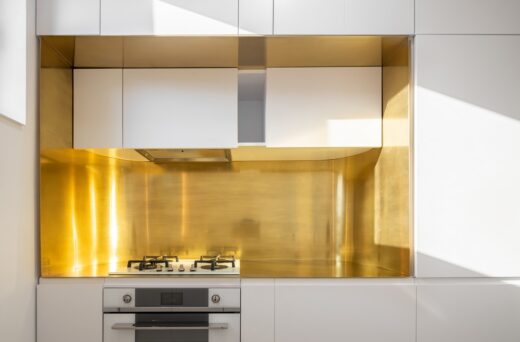
photo : Vlad Pătru – photography
Small Space in a Postwar Building, Bucharest
Architects: sculpta
Hotel Atra Doftana, Valea Doftanei
Design: TECON Architects
Dorobanti Tower, Bucharest Design
Design: Zaha Hadid Architects
Victoria Palace Building : HQ of the Romanian Government, Bucharest
Design: de Architekten Cie.
Transylvania Tractor Regeneration Project Masterplan, Brasov
Design: YRM Architects
Comments / photos for the Strada Rosetti Home, Brăila, Romania building design by Manea Kella welcome.

